129 Camellia Bloom Drive, Moncks Corner, SC 29461
Local realty services provided by:Better Homes and Gardens Real Estate Medley
Listed by:anna propst843-426-6215
Office:the real estate firm
MLS#:25029629
Source:SC_CTAR
129 Camellia Bloom Drive,Moncks Corner, SC 29461
$430,000
- 4 Beds
- 3 Baths
- 2,545 sq. ft.
- Single family
- Active
Price summary
- Price:$430,000
- Price per sq. ft.:$168.96
About this home
Why wait for new construction, this home is move in ready!! Welcome to this gorgeous 4-bedroom, 2.5-bath home featuring a spacious open layout and a HUGE loft! Upon entry, you're greeted by an oversized formal dining room--perfect for hosting gatherings. The kitchen is a showstopper, offering a large island, white cabinetry, quartz countertops, stainless steel appliances, and a classic subway tile backsplash. Just off the kitchen, the inviting family room provides plenty of space for relaxation and entertaining. Throughout the home, you'll find beautiful laminate hardwood flooring and energy-efficient LED lighting. Enjoy peaceful evenings on the screened porch just off the breakfast area--ideal for unwinding after a long day.The backyard is fully enclosed with a wood privacy fence and surrounded by beautiful, well-maintained landscaping, creating the perfect outdoor retreat. Upstairs, the expansive loft makes the perfect spot for movie nights, a play area, or a home office. Each of the three secondary bedrooms includes a walk-in closet, offering plenty of storage. The luxurious Owner's Suite serves as your private retreat, complete with a garden tub, large tiled shower, and raised dual vanity. This stunning home truly has it allstyle, comfort, and space. A must-see!
Contact an agent
Home facts
- Year built:2023
- Listing ID #:25029629
- Added:1 day(s) ago
- Updated:November 06, 2025 at 01:20 AM
Rooms and interior
- Bedrooms:4
- Total bathrooms:3
- Full bathrooms:2
- Half bathrooms:1
- Living area:2,545 sq. ft.
Heating and cooling
- Cooling:Central Air
Structure and exterior
- Year built:2023
- Building area:2,545 sq. ft.
- Lot area:0.15 Acres
Schools
- High school:Berkeley
- Middle school:Berkeley
- Elementary school:Foxbank
Utilities
- Water:Public
- Sewer:Public Sewer
Finances and disclosures
- Price:$430,000
- Price per sq. ft.:$168.96
New listings near 129 Camellia Bloom Drive
- New
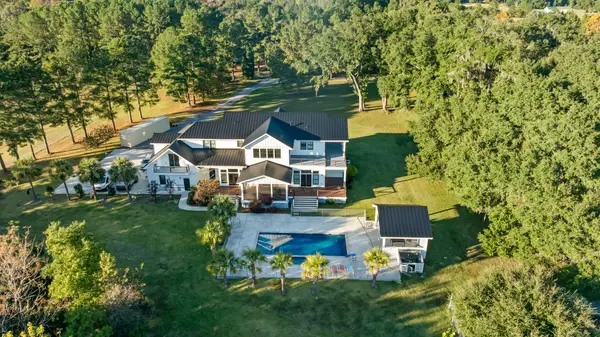 $1,700,000Active5 beds 5 baths5,036 sq. ft.
$1,700,000Active5 beds 5 baths5,036 sq. ft.369 Edisto Drive, Moncks Corner, SC 29461
MLS# 25029688Listed by: THE REAL ESTATE HOUSE INTERNATIONAL - New
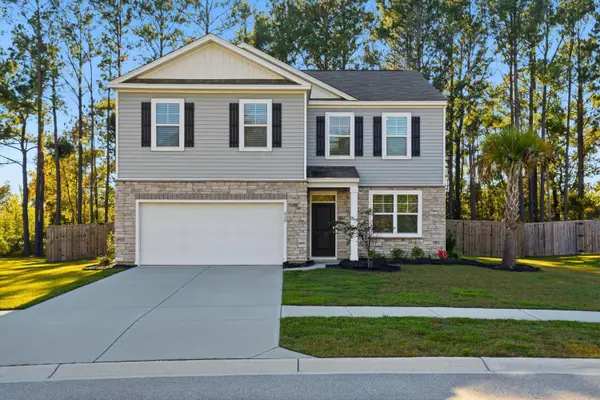 $389,900Active4 beds 3 baths2,382 sq. ft.
$389,900Active4 beds 3 baths2,382 sq. ft.432 Blue Elderberry, Moncks Corner, SC 29461
MLS# 25029590Listed by: AGENTOWNED REALTY CO. PREMIER GROUP, INC. - New
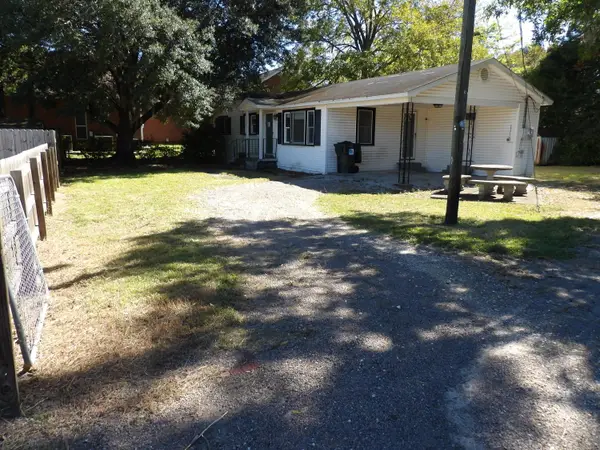 $192,500Active3 beds 1 baths920 sq. ft.
$192,500Active3 beds 1 baths920 sq. ft.111 Heatley Street #A, Moncks Corner, SC 29461
MLS# 25029539Listed by: MICKEY D DURHAM REALTY - New
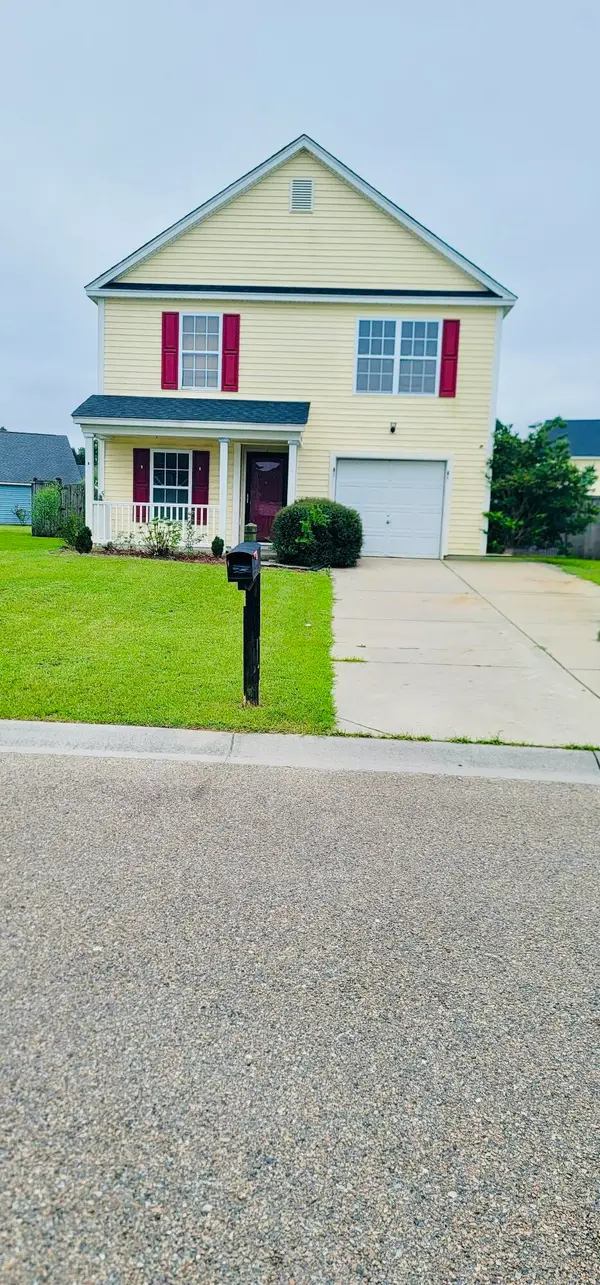 $315,000Active3 beds 3 baths1,614 sq. ft.
$315,000Active3 beds 3 baths1,614 sq. ft.303 Cicadas Song, Moncks Corner, SC 29461
MLS# 25029505Listed by: THE SPACE CO INC. - New
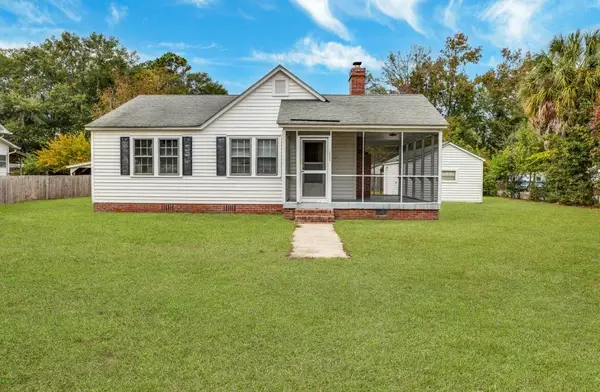 $275,000Active2 beds 2 baths1,165 sq. ft.
$275,000Active2 beds 2 baths1,165 sq. ft.111 S Live Oak Drive, Moncks Corner, SC 29461
MLS# 25029508Listed by: CAROLINA LIFE REAL ESTATE & AUCTIONS LLC - New
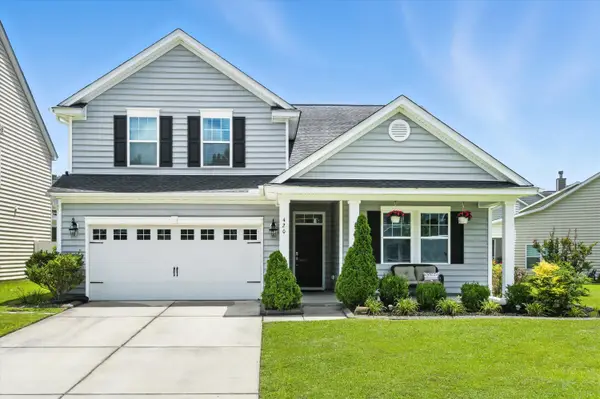 $360,000Active4 beds 3 baths2,164 sq. ft.
$360,000Active4 beds 3 baths2,164 sq. ft.420 Fetterbush Drive, Moncks Corner, SC 29461
MLS# 25029495Listed by: CAROLINA ONE REAL ESTATE - New
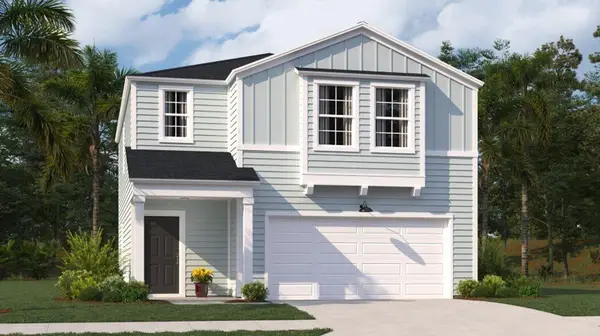 $334,200Active4 beds 3 baths1,853 sq. ft.
$334,200Active4 beds 3 baths1,853 sq. ft.613 Winter Wren Way, Moncks Corner, SC 29461
MLS# 25029484Listed by: LENNAR SALES CORP. - New
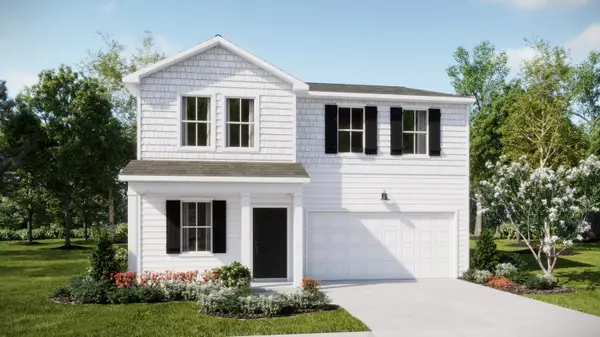 $378,050Active4 beds 3 baths2,176 sq. ft.
$378,050Active4 beds 3 baths2,176 sq. ft.569 Red Monarch Way, Moncks Corner, SC 29461
MLS# 25029486Listed by: LENNAR SALES CORP. - New
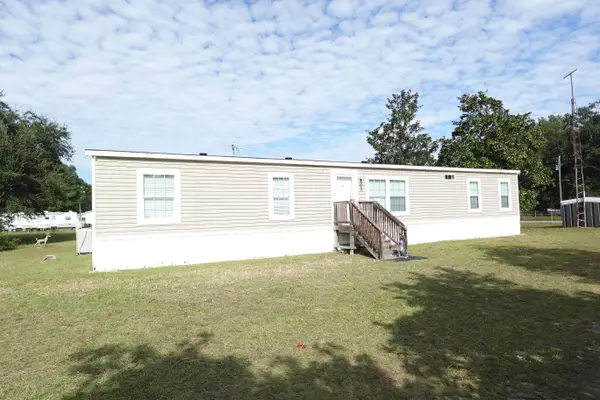 $275,000Active4 beds 2 baths2,112 sq. ft.
$275,000Active4 beds 2 baths2,112 sq. ft.207 New Grade Road, Moncks Corner, SC 29461
MLS# 25029415Listed by: TRANSIT REALTY, LLC
