148 Lisa Ann Lane, Moncks Corner, SC 29461
Local realty services provided by:Better Homes and Gardens Real Estate Medley
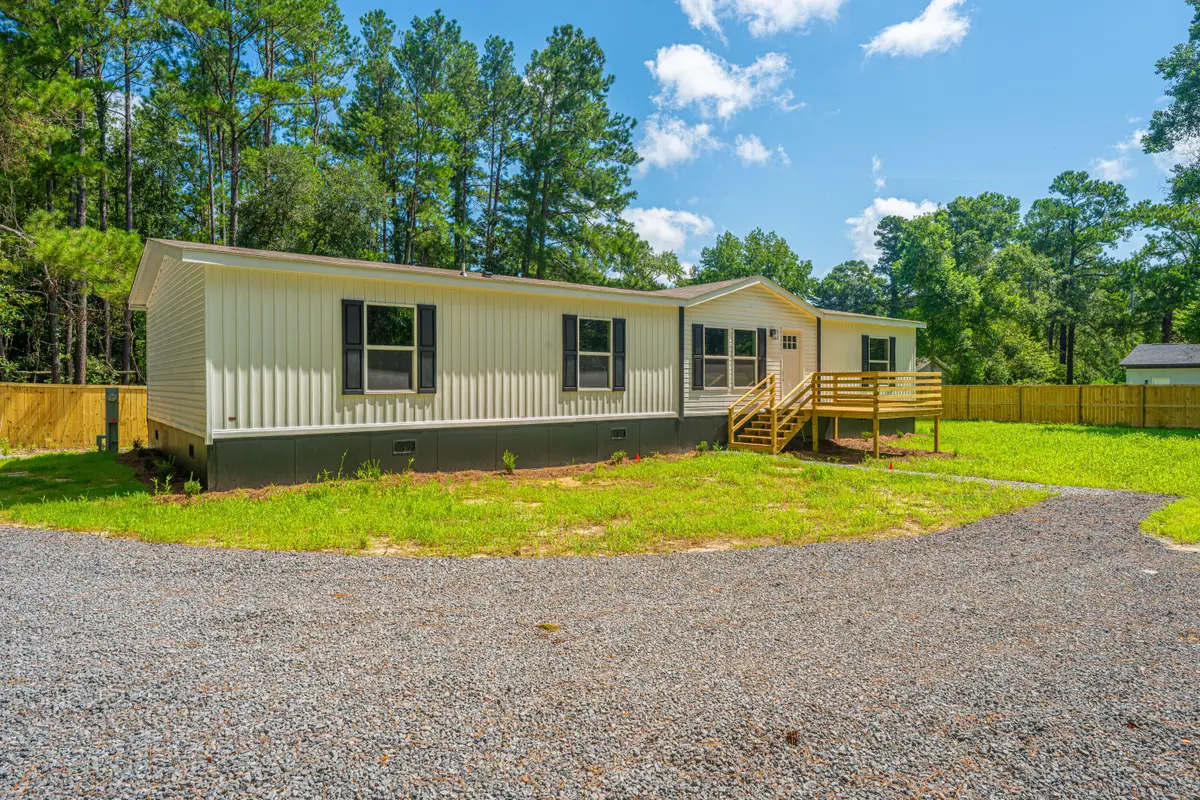

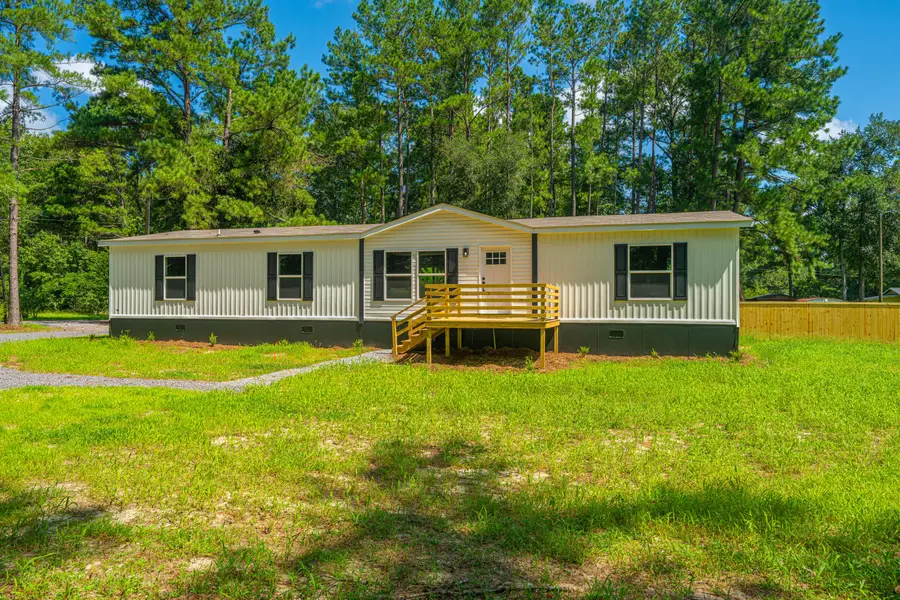
Listed by:peter kouten843-779-8660
Office:carolina one real estate
MLS#:25020336
Source:SC_CTAR
148 Lisa Ann Lane,Moncks Corner, SC 29461
$275,000
- 4 Beds
- 2 Baths
- 1,791 sq. ft.
- Mobile / Manufactured
- Active
Price summary
- Price:$275,000
- Price per sq. ft.:$153.55
About this home
Welcome to your BRAND NEW HOME in the heart of Moncks Corner, SC! This beautifully crafted 4-bedroom, 2-bath home offers the perfect blend of comfort, functionality, and modern style--all situated on a spacious lot with no HOA restrictions.Enjoy peaceful country living with plenty of room to roam, garden, or entertain. The home features durable Hardipanel skirting, adding both curb appeal and long-lasting protection. Relax and unwind on your oversized front and back porches, ideal for enjoying morning coffee or evening sunsets. Brand new gravel driveway and privacy fencing just installed.Inside, you'll find an open and airy layout with modern finishes, a well-appointed kitchen, kitchen island, and ample storage throughout. Whether you're looking for a primary residence or an investment opportunity, this move-in-ready home checks all the boxes.
Don't miss your chance to own a slice of Moncks Corner with freedom and spaceschedule your showing today!
Contact an agent
Home facts
- Year built:2025
- Listing Id #:25020336
- Added:21 day(s) ago
- Updated:August 13, 2025 at 02:26 PM
Rooms and interior
- Bedrooms:4
- Total bathrooms:2
- Full bathrooms:2
- Living area:1,791 sq. ft.
Heating and cooling
- Cooling:Central Air
Structure and exterior
- Year built:2025
- Building area:1,791 sq. ft.
- Lot area:0.39 Acres
Schools
- High school:Berkeley
- Middle school:Berkeley
- Elementary school:Whitesville
Utilities
- Water:Public, Well
Finances and disclosures
- Price:$275,000
- Price per sq. ft.:$153.55
New listings near 148 Lisa Ann Lane
- New
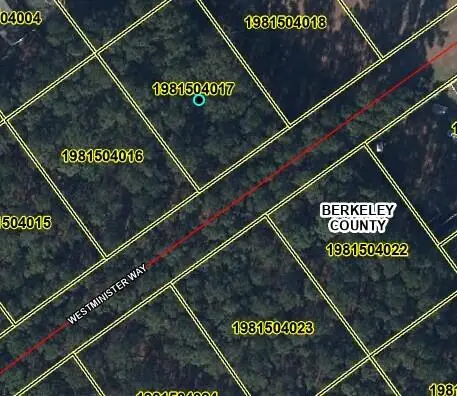 $50,000Active0.5 Acres
$50,000Active0.5 Acres1613 Westminister Way, Moncks Corner, SC 29461
MLS# 25022297Listed by: RE/MAX CORNERSTONE REALTY - New
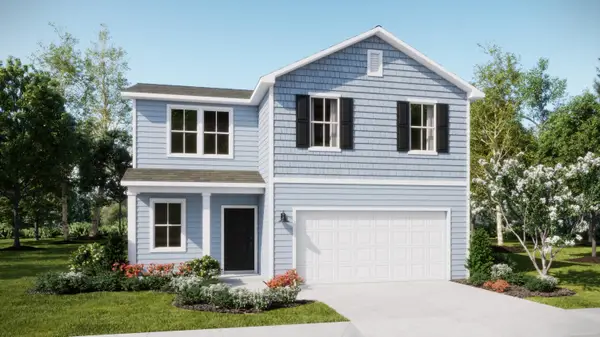 $356,545Active4 beds 3 baths1,753 sq. ft.
$356,545Active4 beds 3 baths1,753 sq. ft.552 Red Monarch Way, Moncks Corner, SC 29461
MLS# 25022268Listed by: LENNAR SALES CORP. - New
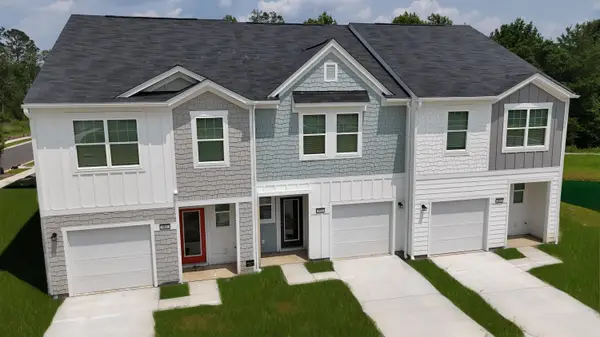 $264,490Active3 beds 3 baths1,386 sq. ft.
$264,490Active3 beds 3 baths1,386 sq. ft.479 Colchester Court, Moncks Corner, SC 29461
MLS# 25022239Listed by: STARLIGHT HOMES - New
 $453,300Active5 beds 3 baths2,720 sq. ft.
$453,300Active5 beds 3 baths2,720 sq. ft.143 Airy Drive, Moncks Corner, SC 29461
MLS# 25022113Listed by: REALTY ONE GROUP COASTAL - New
 $350,000Active4 beds 3 baths1,684 sq. ft.
$350,000Active4 beds 3 baths1,684 sq. ft.241 Two Forts Road, Moncks Corner, SC 29461
MLS# 25022048Listed by: CAROLINA ELITE REAL ESTATE - New
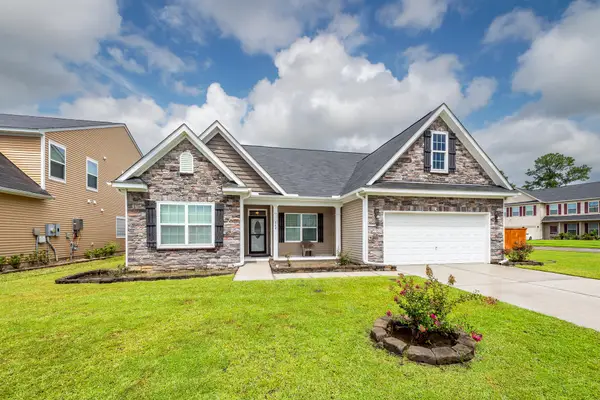 $410,000Active4 beds 3 baths2,789 sq. ft.
$410,000Active4 beds 3 baths2,789 sq. ft.342 Silverleaf Lane, Moncks Corner, SC 29461
MLS# 25022081Listed by: BRAND NAME REAL ESTATE - New
 $330,899Active3 beds 3 baths1,710 sq. ft.
$330,899Active3 beds 3 baths1,710 sq. ft.215 Harding Lane, Moncks Corner, SC 29461
MLS# 25022013Listed by: DFH REALTY GEORGIA, LLC - New
 $325,000Active3 beds 2 baths1,540 sq. ft.
$325,000Active3 beds 2 baths1,540 sq. ft.1090 Moss Grove Drive, Moncks Corner, SC 29461
MLS# 25021953Listed by: KELLER WILLIAMS REALTY CHARLESTON - New
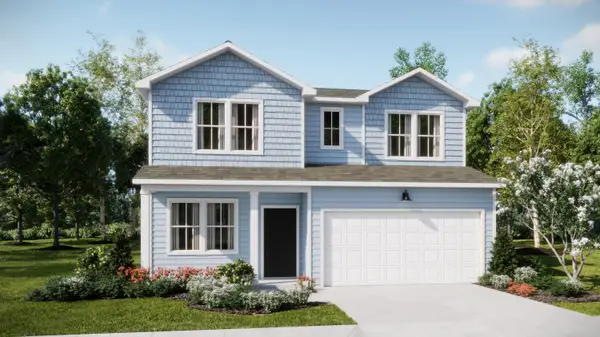 $365,500Active4 beds 3 baths1,938 sq. ft.
$365,500Active4 beds 3 baths1,938 sq. ft.556 Red Monarch Way, Moncks Corner, SC 29461
MLS# 25021945Listed by: LENNAR SALES CORP. 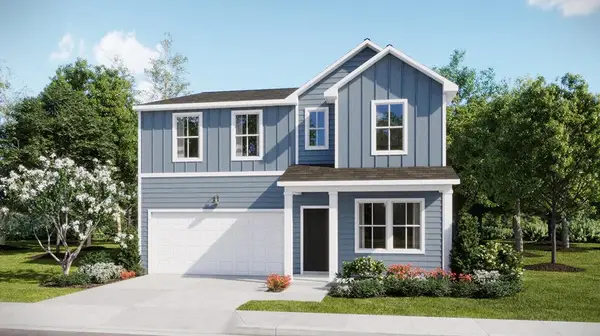 $346,890Pending4 beds 3 baths2,323 sq. ft.
$346,890Pending4 beds 3 baths2,323 sq. ft.563 Red Monarch Way, Moncks Corner, SC 29461
MLS# 25021941Listed by: LENNAR SALES CORP.
