193 Cypress Forest Drive, Moncks Corner, SC 29461
Local realty services provided by:Better Homes and Gardens Real Estate Medley
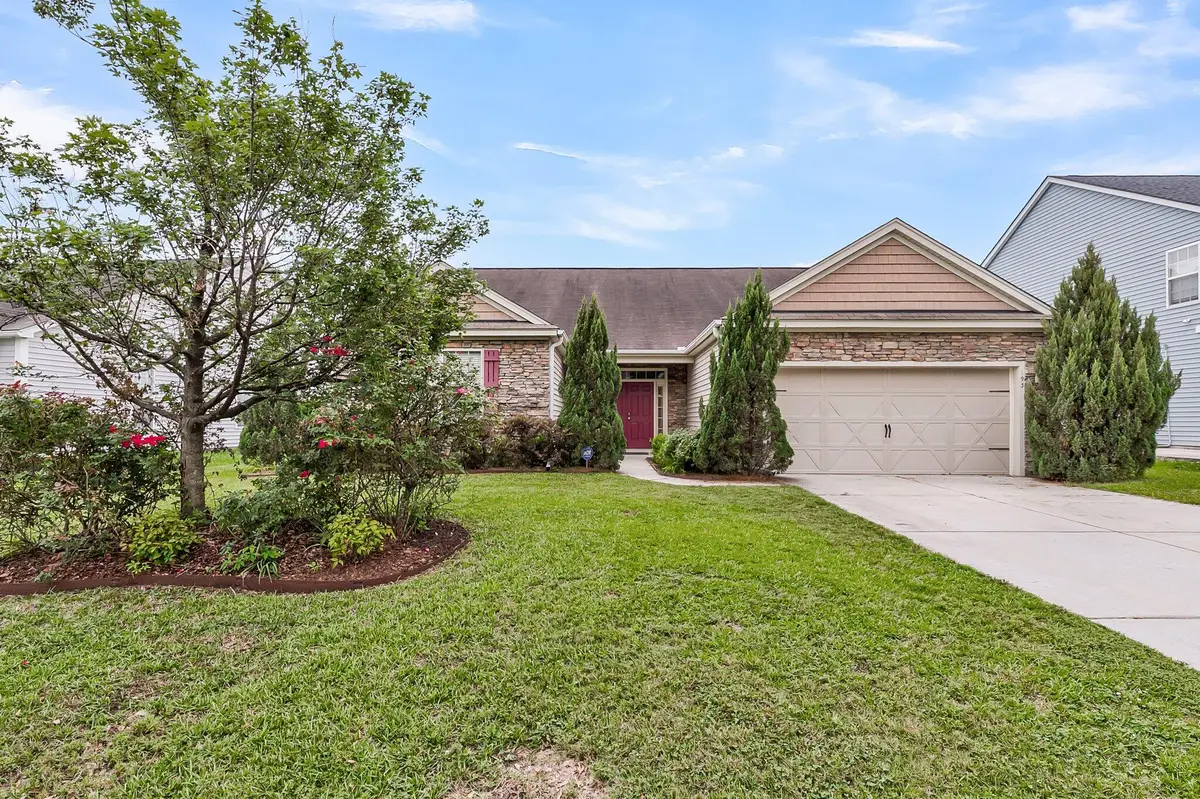
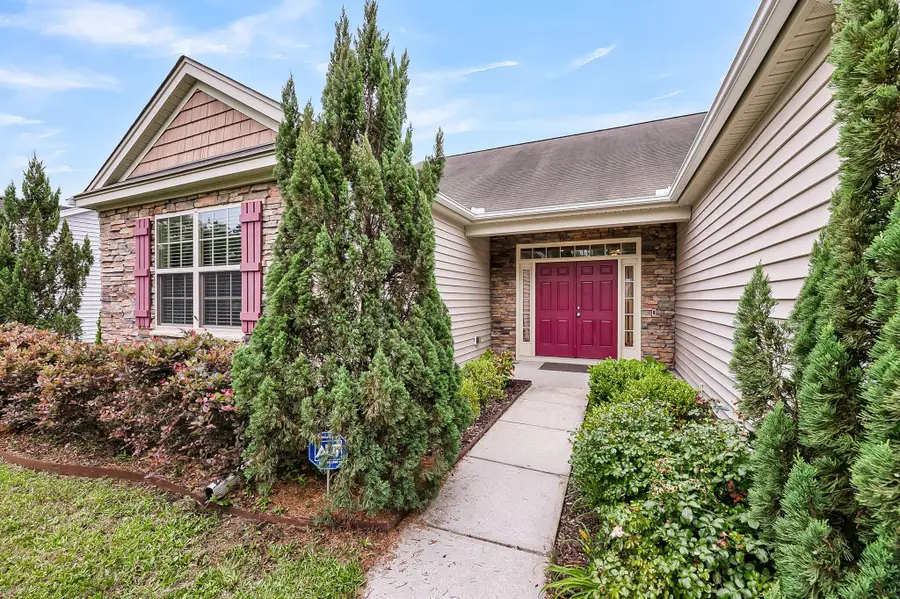

Listed by:wanda shepherd
Office:coldwell banker realty
MLS#:25015027
Source:SC_CTAR
193 Cypress Forest Drive,Moncks Corner, SC 29461
$409,900
- 3 Beds
- 3 Baths
- 2,134 sq. ft.
- Single family
- Active
Price summary
- Price:$409,900
- Price per sq. ft.:$192.08
About this home
Beautiful Move-In ready home with open floor plan and sunroom retreat. Welcome to easy, single-story living in this beautifully maintained 2,100 sq ft home perfectly positioned just minutes from Summerville, Goose Creek, and Moncks Corner. Bathed in natural light, the spacious, open floor plan creates a warm, welcoming vibe ideal for relaxing or entertaining. The thoughtfully designed kitchen features abundant cabinetry, durable Corian countertops, and flows seamlessly into the main living area enhanced with LVP flooring. Plush carpeting and low-maintenance vinyl in the bathrooms offers comfort and practicality throughout. Enjoy peaceful mornings or quiet evenings in the charming sun-room, the perfect spot for sipping morning coffee or sweet teawhile overlooking the meticulously landscaped yard. Conveniently located near top-rated medical facilities and the growing Carnes Crossroads area. You'll love the nearby shopping and dining. This home is located away from the hustle and bustle of the metro area and close to Moncks Corner and Goose Creek, both known for their small-town charm, close proximity to Lake Moultrie and an expansive recreation park featuring brand new playgrounds. It is also zoned for K3 public schools including the K3 Montessori program at Whitesville Elementary. This home has it all--comfort, convenience, and a welcoming community. Don't miss the chance to make it yours!
Contact an agent
Home facts
- Year built:2011
- Listing Id #:25015027
- Added:76 day(s) ago
- Updated:August 13, 2025 at 02:26 PM
Rooms and interior
- Bedrooms:3
- Total bathrooms:3
- Full bathrooms:2
- Half bathrooms:1
- Living area:2,134 sq. ft.
Heating and cooling
- Cooling:Central Air
- Heating:Heat Pump
Structure and exterior
- Year built:2011
- Building area:2,134 sq. ft.
- Lot area:0.18 Acres
Schools
- High school:Berkeley
- Middle school:Berkeley
- Elementary school:Whitesville
Utilities
- Water:Public
- Sewer:Public Sewer
Finances and disclosures
- Price:$409,900
- Price per sq. ft.:$192.08
New listings near 193 Cypress Forest Drive
- New
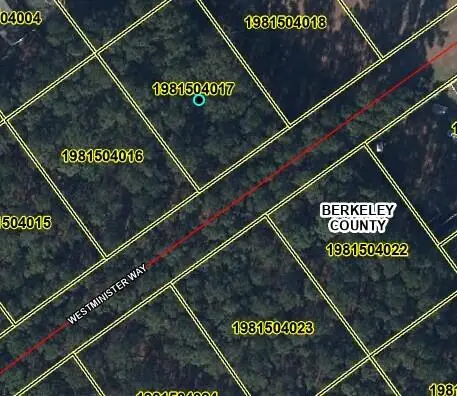 $50,000Active0.5 Acres
$50,000Active0.5 Acres1613 Westminister Way, Moncks Corner, SC 29461
MLS# 25022297Listed by: RE/MAX CORNERSTONE REALTY - New
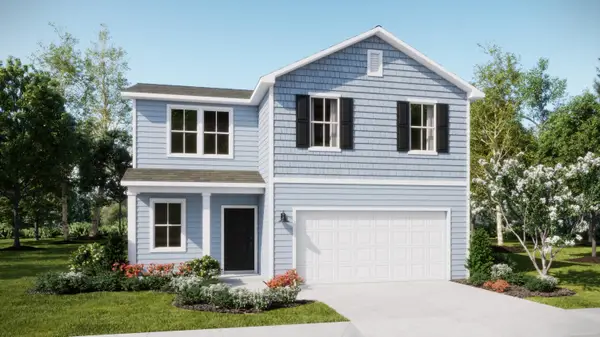 $356,545Active4 beds 3 baths1,753 sq. ft.
$356,545Active4 beds 3 baths1,753 sq. ft.552 Red Monarch Way, Moncks Corner, SC 29461
MLS# 25022268Listed by: LENNAR SALES CORP. - New
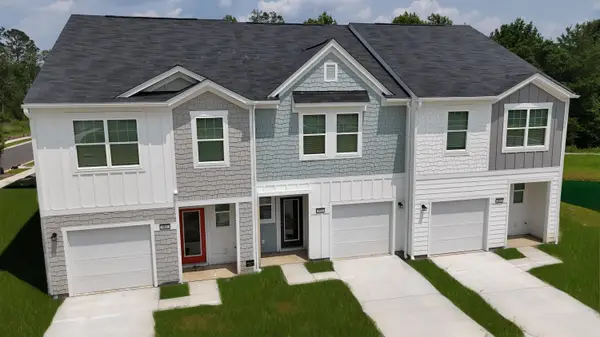 $264,490Active3 beds 3 baths1,386 sq. ft.
$264,490Active3 beds 3 baths1,386 sq. ft.479 Colchester Court, Moncks Corner, SC 29461
MLS# 25022239Listed by: STARLIGHT HOMES - New
 $453,300Active5 beds 3 baths2,720 sq. ft.
$453,300Active5 beds 3 baths2,720 sq. ft.143 Airy Drive, Moncks Corner, SC 29461
MLS# 25022113Listed by: REALTY ONE GROUP COASTAL - New
 $350,000Active4 beds 3 baths1,684 sq. ft.
$350,000Active4 beds 3 baths1,684 sq. ft.241 Two Forts Road, Moncks Corner, SC 29461
MLS# 25022048Listed by: CAROLINA ELITE REAL ESTATE - New
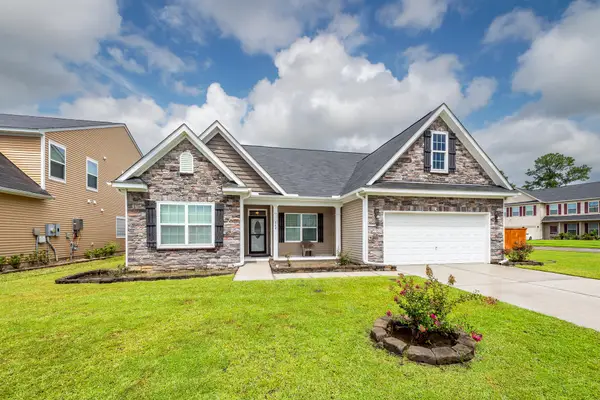 $410,000Active4 beds 3 baths2,789 sq. ft.
$410,000Active4 beds 3 baths2,789 sq. ft.342 Silverleaf Lane, Moncks Corner, SC 29461
MLS# 25022081Listed by: BRAND NAME REAL ESTATE - New
 $330,899Active3 beds 3 baths1,710 sq. ft.
$330,899Active3 beds 3 baths1,710 sq. ft.215 Harding Lane, Moncks Corner, SC 29461
MLS# 25022013Listed by: DFH REALTY GEORGIA, LLC - New
 $325,000Active3 beds 2 baths1,540 sq. ft.
$325,000Active3 beds 2 baths1,540 sq. ft.1090 Moss Grove Drive, Moncks Corner, SC 29461
MLS# 25021953Listed by: KELLER WILLIAMS REALTY CHARLESTON - New
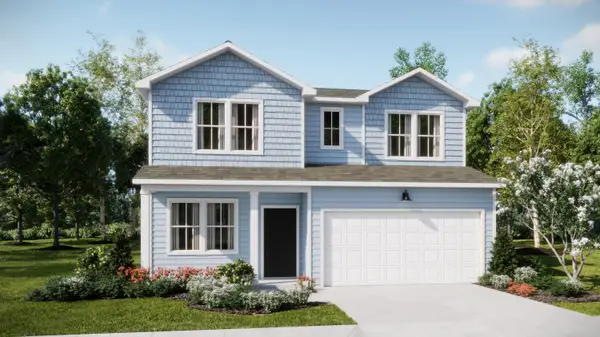 $365,500Active4 beds 3 baths1,938 sq. ft.
$365,500Active4 beds 3 baths1,938 sq. ft.556 Red Monarch Way, Moncks Corner, SC 29461
MLS# 25021945Listed by: LENNAR SALES CORP. 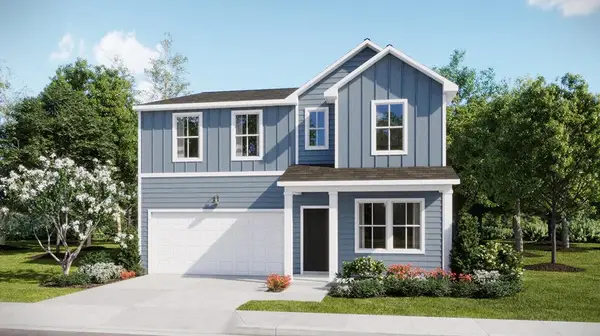 $346,890Pending4 beds 3 baths2,323 sq. ft.
$346,890Pending4 beds 3 baths2,323 sq. ft.563 Red Monarch Way, Moncks Corner, SC 29461
MLS# 25021941Listed by: LENNAR SALES CORP.
