200 Oglethorpe Circle, Moncks Corner, SC 29461
Local realty services provided by:Better Homes and Gardens Real Estate Medley
Listed by: kandi mangual, lee cross
Office: re/max cornerstone realty
MLS#:25025977
Source:SC_CTAR
200 Oglethorpe Circle,Moncks Corner, SC 29461
$410,000
- 4 Beds
- 3 Baths
- 2,992 sq. ft.
- Single family
- Active
Price summary
- Price:$410,000
- Price per sq. ft.:$137.03
About this home
Discover the charm of Spring Grove in this former Cypress Manor model home where timeless design meets modern comfort.As you cross the threshold, gleaming hardwood floors guide you into a home built for both gathering and retreat. The heart of the home is the expansive eat-in kitchen and great room, perfect for hosting everything from casual mornings to lively evenings. The kitchen itself is a chef's delight with granite countertops, an abundance of upgraded cabinetry crowned with molding, stainless steel appliances, and a walk-in pantry. An oversized island easily seats six, while the flexible floorplan allows you to use the formal dining room as an office, craft room, or even a home gym.Upstairs, the owner's suite offers a true retreat. Complete with a garden tub,tiled shower, dual vanities, private water closet, two walk-in closets, and even a linen closet. Three additional bedrooms, a second full bath, and a spacious loft provide plenty of room for family or guests. The laundry room is complete with its own linen closet. Storage is never in short supply, with another upstairs linen closet plus a generous coat/storage closet tucked under the stairs.
Outside your door, Spring Grove offers a lifestyle to match the home itself. Enjoy the neighborhood pool, pavilion, dog park, and playgrounds, or take advantage of the RV/boat storage, disc golf, batting cages, soccer fields, and miles of walking and biking trails.
This home isn't just a place to live it's a place to belong.
Contact an agent
Home facts
- Year built:2011
- Listing ID #:25025977
- Added:87 day(s) ago
- Updated:December 17, 2025 at 06:31 PM
Rooms and interior
- Bedrooms:4
- Total bathrooms:3
- Full bathrooms:2
- Half bathrooms:1
- Living area:2,992 sq. ft.
Heating and cooling
- Cooling:Central Air
- Heating:Heat Pump
Structure and exterior
- Year built:2011
- Building area:2,992 sq. ft.
- Lot area:0.15 Acres
Schools
- High school:Berkeley
- Middle school:Berkeley
- Elementary school:Foxbank
Utilities
- Water:Public
- Sewer:Public Sewer
Finances and disclosures
- Price:$410,000
- Price per sq. ft.:$137.03
New listings near 200 Oglethorpe Circle
- New
 $399,999Active5 beds 3 baths2,706 sq. ft.
$399,999Active5 beds 3 baths2,706 sq. ft.828 Casey Street, Moncks Corner, SC 29461
MLS# 25032805Listed by: COLDWELL BANKER REALTY - New
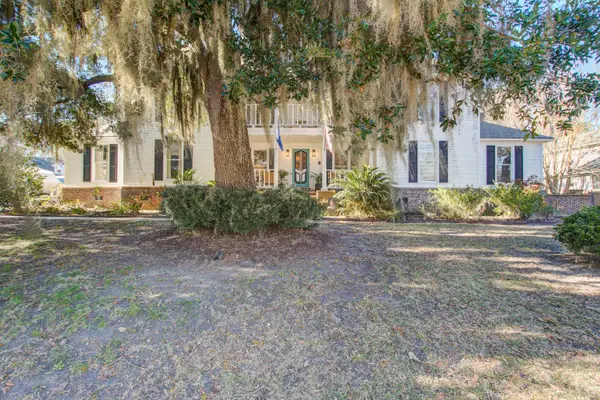 $849,000Active5 beds 4 baths4,453 sq. ft.
$849,000Active5 beds 4 baths4,453 sq. ft.1104 Quenby Lane, Moncks Corner, SC 29461
MLS# 25032729Listed by: J HANCOCK REAL ESTATE - New
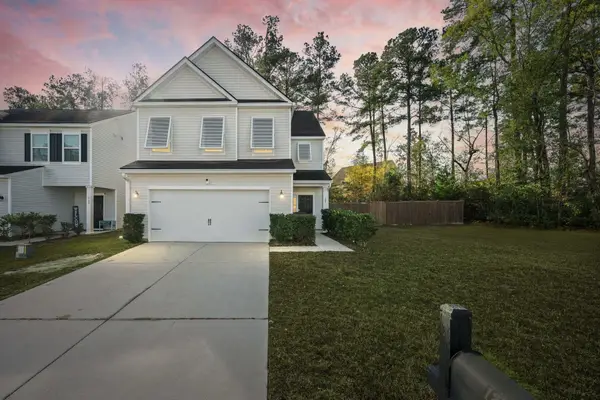 $379,990Active4 beds 3 baths2,076 sq. ft.
$379,990Active4 beds 3 baths2,076 sq. ft.127 Lakestone Road, Moncks Corner, SC 29461
MLS# 25032684Listed by: SERHANT - New
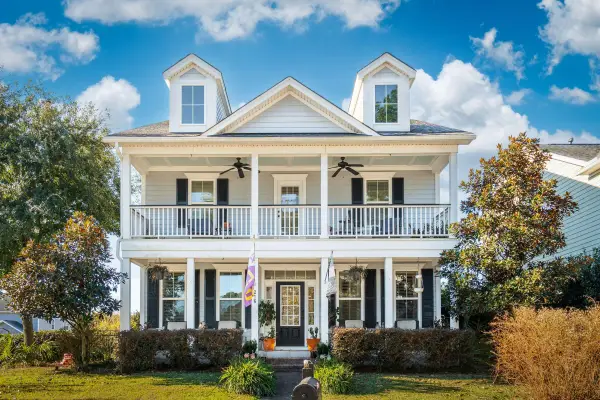 $514,900Active5 beds 3 baths2,953 sq. ft.
$514,900Active5 beds 3 baths2,953 sq. ft.216 Foxbank Plantation Boulevard, Moncks Corner, SC 29461
MLS# 25032692Listed by: KELLER WILLIAMS REALTY CHARLESTON - New
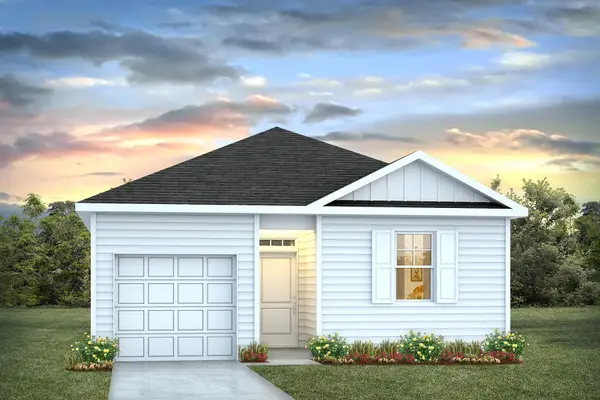 $363,760Active4 beds 2 baths1,482 sq. ft.
$363,760Active4 beds 2 baths1,482 sq. ft.231 Yarrow Way, Moncks Corner, SC 29461
MLS# 25032694Listed by: D R HORTON INC - New
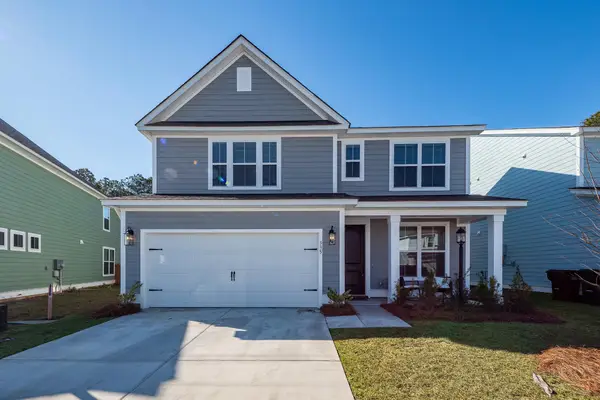 $470,000Active4 beds 4 baths2,765 sq. ft.
$470,000Active4 beds 4 baths2,765 sq. ft.335 Hillman Trail Drive Drive, Moncks Corner, SC 29461
MLS# 25032664Listed by: CAROLINA ONE REAL ESTATE 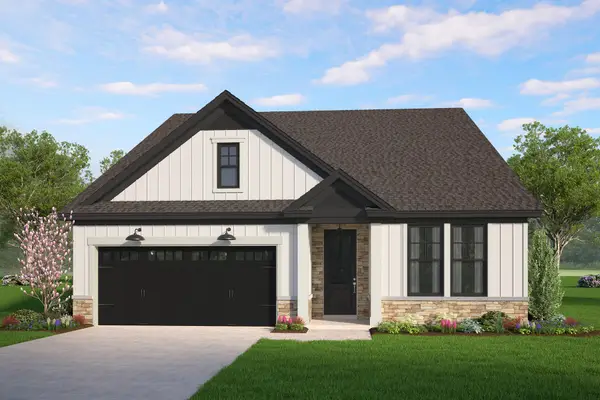 $570,115Pending4 beds 3 baths2,495 sq. ft.
$570,115Pending4 beds 3 baths2,495 sq. ft.219 Creek Pointe Drive, Moncks Corner, SC 29461
MLS# 25032618Listed by: HQ REAL ESTATE LLC- New
 $375,000Active3 beds 3 baths1,703 sq. ft.
$375,000Active3 beds 3 baths1,703 sq. ft.122 Abbey Terrace Road, Moncks Corner, SC 29461
MLS# 25032632Listed by: CAROLINA ONE REAL ESTATE - New
 $389,245Active4 beds 3 baths2,463 sq. ft.
$389,245Active4 beds 3 baths2,463 sq. ft.557 Red Monarch Way, Moncks Corner, SC 29461
MLS# 25032633Listed by: LENNAR SALES CORP. - New
 $398,408Active5 beds 4 baths2,811 sq. ft.
$398,408Active5 beds 4 baths2,811 sq. ft.537 Red Monarch Way, Moncks Corner, SC 29461
MLS# 25032635Listed by: LENNAR SALES CORP.
