201 Maywood Drive, Moncks Corner, SC 29461
Local realty services provided by:Better Homes and Gardens Real Estate Palmetto
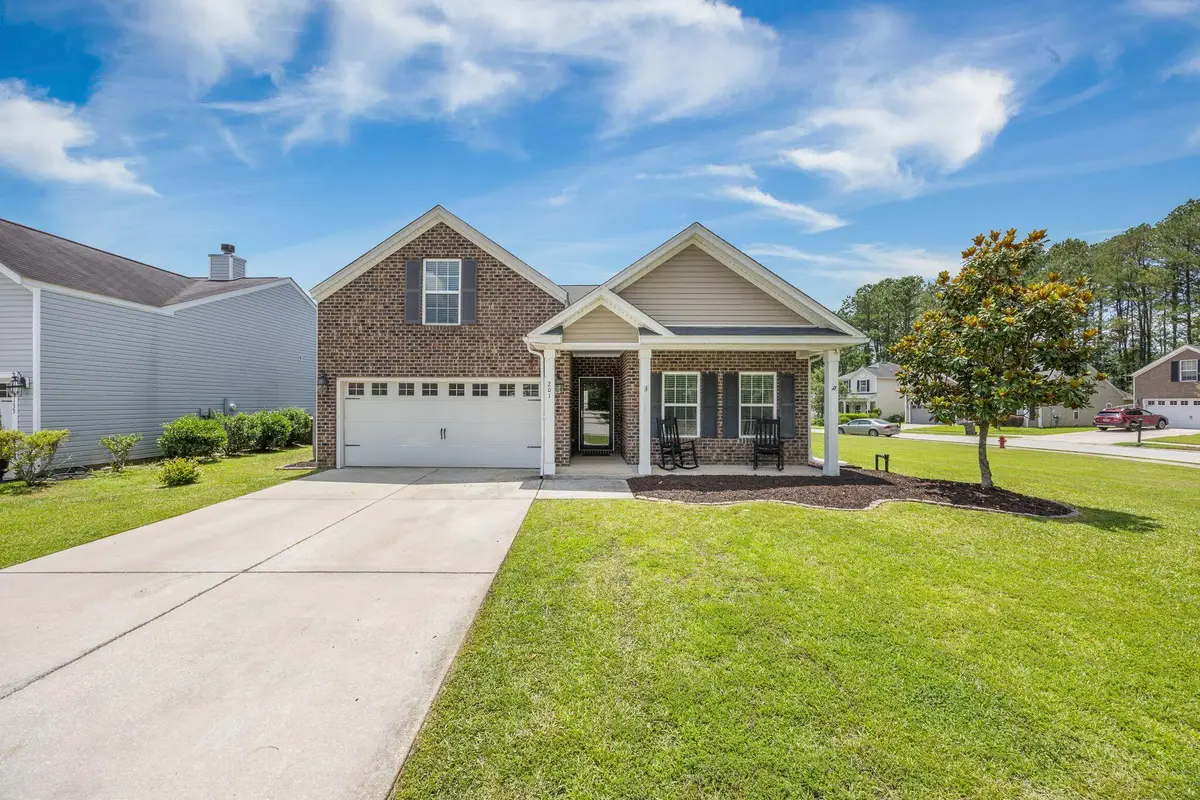
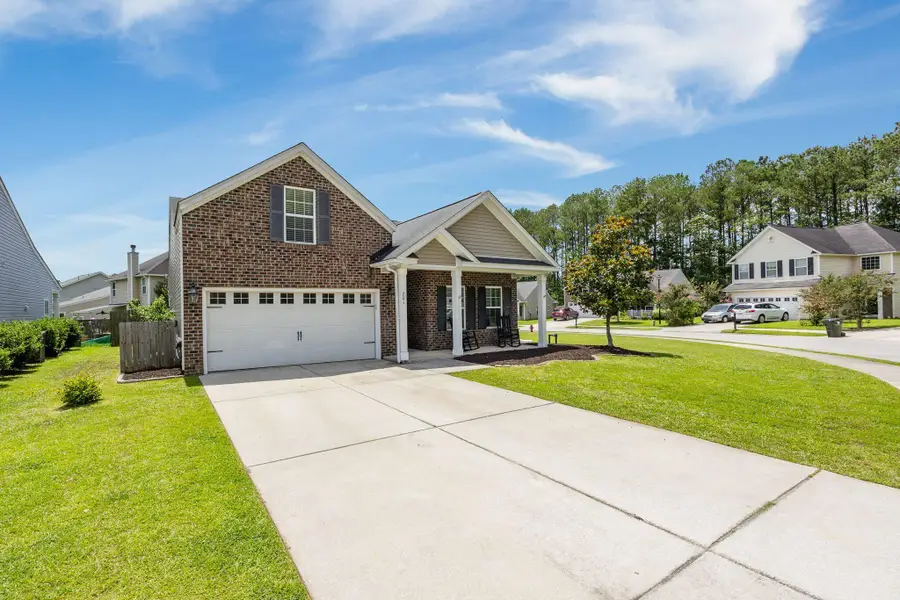
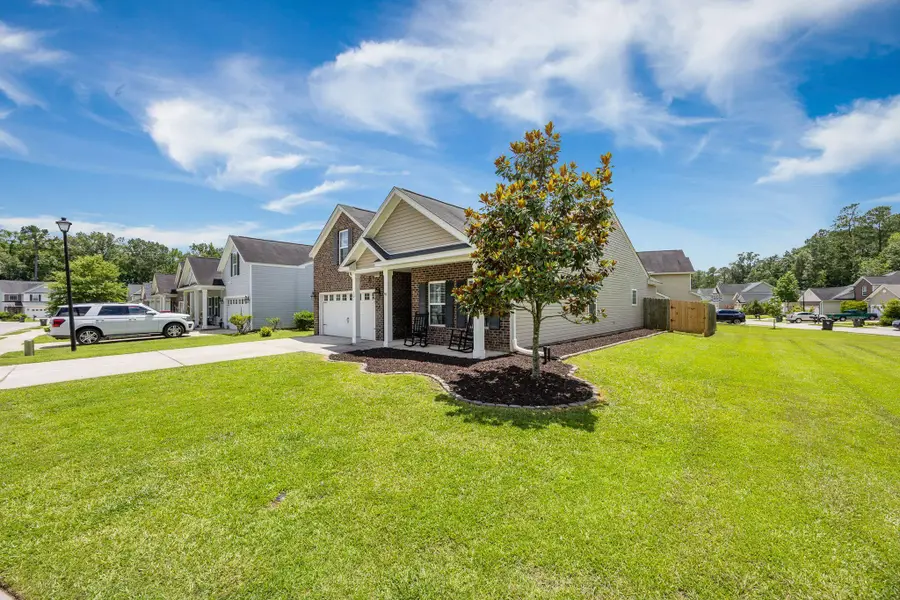
Listed by:ashley brown
Office:a & a realty & co, llc.
MLS#:25016933
Source:SC_CTAR
201 Maywood Drive,Moncks Corner, SC 29461
$350,000
- 4 Beds
- 2 Baths
- 1,925 sq. ft.
- Single family
- Active
Price summary
- Price:$350,000
- Price per sq. ft.:$181.82
About this home
HUGE PRICE REDUCTION! This stunning ONE STORY plus a FROG, is just waiting to welcome you home! Situated on a corner lot in the desirable Spring Grove Plantation, this home was built in 2012 and features 1925 square feet, four bedrooms, and two bathrooms. The flowing layout and vaulted ceilings in the living areas provide an open feel to an already perfect floor plan. The kitchen features plenty of counter space, walk-in pantry, and all the cabinets you could need. In addition to the breakfast nook off the kitchen, there is also a formal dining room. The huge owner's suite is accompanied with its own full bathroom and huge walk-in closet; the bathroom features a large dual sink vanity, stand up shower, and separate soaking tub!Two secondary bedrooms, the full bathroom in the hall, and the laundry room complete the first floor. The finished FROG upstairs is a true flex space and can be used as the fourth bedroom, play room, office, or secondary living space! Additional highlights include the privacy fenced in backyard, two car garage, NEW HVAC (2022), fresh paint throughout, and covered front and back porches!
Spring Grove is prime location within Berkeley County close to military bases, boat landings, waterways, and everything Charleston has to offer. Amenities include the neighborhood pool, playgrounds, disk golf, dog park, recreational fields, trails, ponds, and even boat/RV storage (check for waitlist). Schedule your showing today!
Contact an agent
Home facts
- Year built:2012
- Listing Id #:25016933
- Added:56 day(s) ago
- Updated:August 14, 2025 at 05:40 PM
Rooms and interior
- Bedrooms:4
- Total bathrooms:2
- Full bathrooms:2
- Living area:1,925 sq. ft.
Structure and exterior
- Year built:2012
- Building area:1,925 sq. ft.
- Lot area:0.15 Acres
Schools
- High school:Berkeley
- Middle school:Berkeley
- Elementary school:Foxbank
Utilities
- Water:Public
- Sewer:Public Sewer
Finances and disclosures
- Price:$350,000
- Price per sq. ft.:$181.82
New listings near 201 Maywood Drive
- New
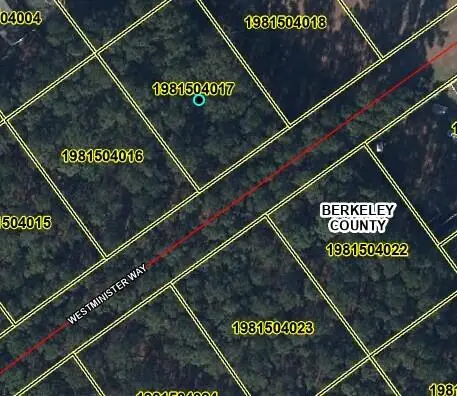 $50,000Active0.5 Acres
$50,000Active0.5 Acres1613 Westminister Way, Moncks Corner, SC 29461
MLS# 25022297Listed by: RE/MAX CORNERSTONE REALTY - New
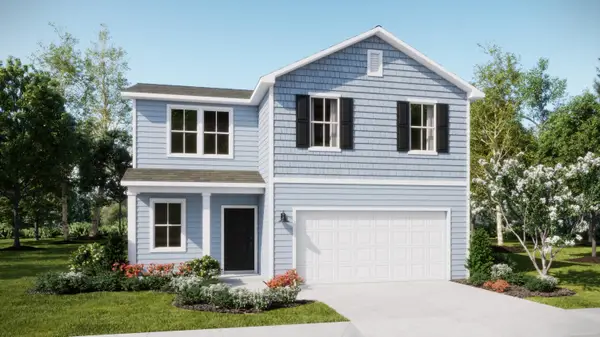 $356,545Active4 beds 3 baths1,753 sq. ft.
$356,545Active4 beds 3 baths1,753 sq. ft.552 Red Monarch Way, Moncks Corner, SC 29461
MLS# 25022268Listed by: LENNAR SALES CORP. - New
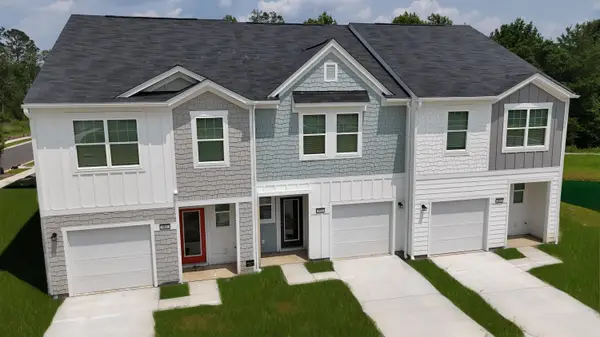 $264,490Active3 beds 3 baths1,386 sq. ft.
$264,490Active3 beds 3 baths1,386 sq. ft.479 Colchester Court, Moncks Corner, SC 29461
MLS# 25022239Listed by: STARLIGHT HOMES - New
 $453,300Active5 beds 3 baths2,720 sq. ft.
$453,300Active5 beds 3 baths2,720 sq. ft.143 Airy Drive, Moncks Corner, SC 29461
MLS# 25022113Listed by: REALTY ONE GROUP COASTAL - New
 $350,000Active4 beds 3 baths1,684 sq. ft.
$350,000Active4 beds 3 baths1,684 sq. ft.241 Two Forts Road, Moncks Corner, SC 29461
MLS# 25022048Listed by: CAROLINA ELITE REAL ESTATE - New
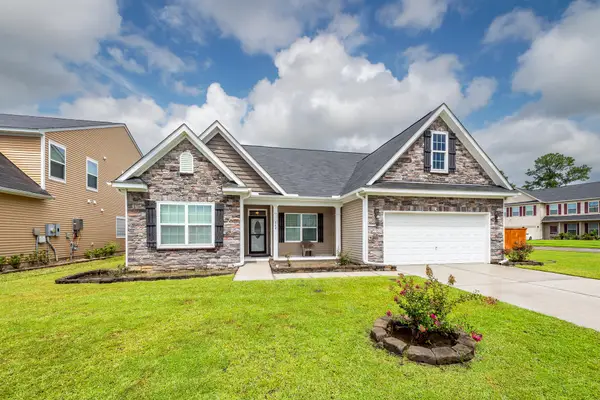 $410,000Active4 beds 3 baths2,789 sq. ft.
$410,000Active4 beds 3 baths2,789 sq. ft.342 Silverleaf Lane, Moncks Corner, SC 29461
MLS# 25022081Listed by: BRAND NAME REAL ESTATE - New
 $330,899Active3 beds 3 baths1,710 sq. ft.
$330,899Active3 beds 3 baths1,710 sq. ft.215 Harding Lane, Moncks Corner, SC 29461
MLS# 25022013Listed by: DFH REALTY GEORGIA, LLC - New
 $325,000Active3 beds 2 baths1,540 sq. ft.
$325,000Active3 beds 2 baths1,540 sq. ft.1090 Moss Grove Drive, Moncks Corner, SC 29461
MLS# 25021953Listed by: KELLER WILLIAMS REALTY CHARLESTON - New
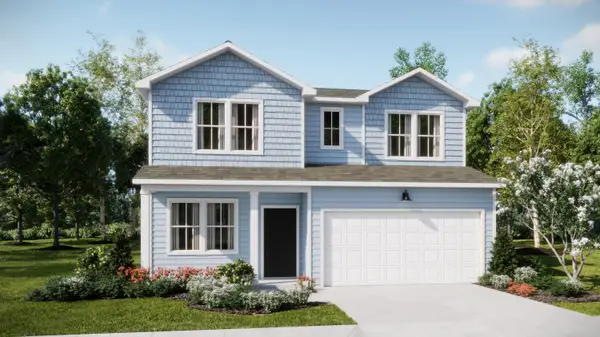 $365,500Active4 beds 3 baths1,938 sq. ft.
$365,500Active4 beds 3 baths1,938 sq. ft.556 Red Monarch Way, Moncks Corner, SC 29461
MLS# 25021945Listed by: LENNAR SALES CORP. 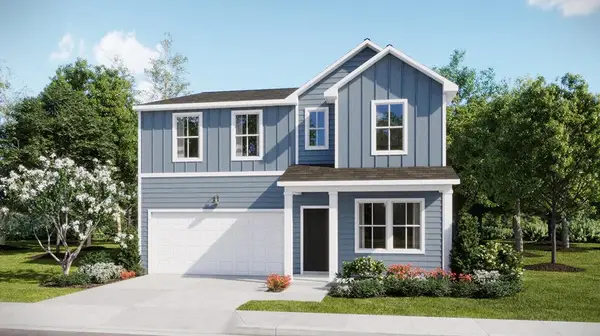 $346,890Pending4 beds 3 baths2,323 sq. ft.
$346,890Pending4 beds 3 baths2,323 sq. ft.563 Red Monarch Way, Moncks Corner, SC 29461
MLS# 25021941Listed by: LENNAR SALES CORP.
