203 Horseshoe Road, Moncks Corner, SC 29461
Local realty services provided by:Better Homes and Gardens Real Estate Palmetto
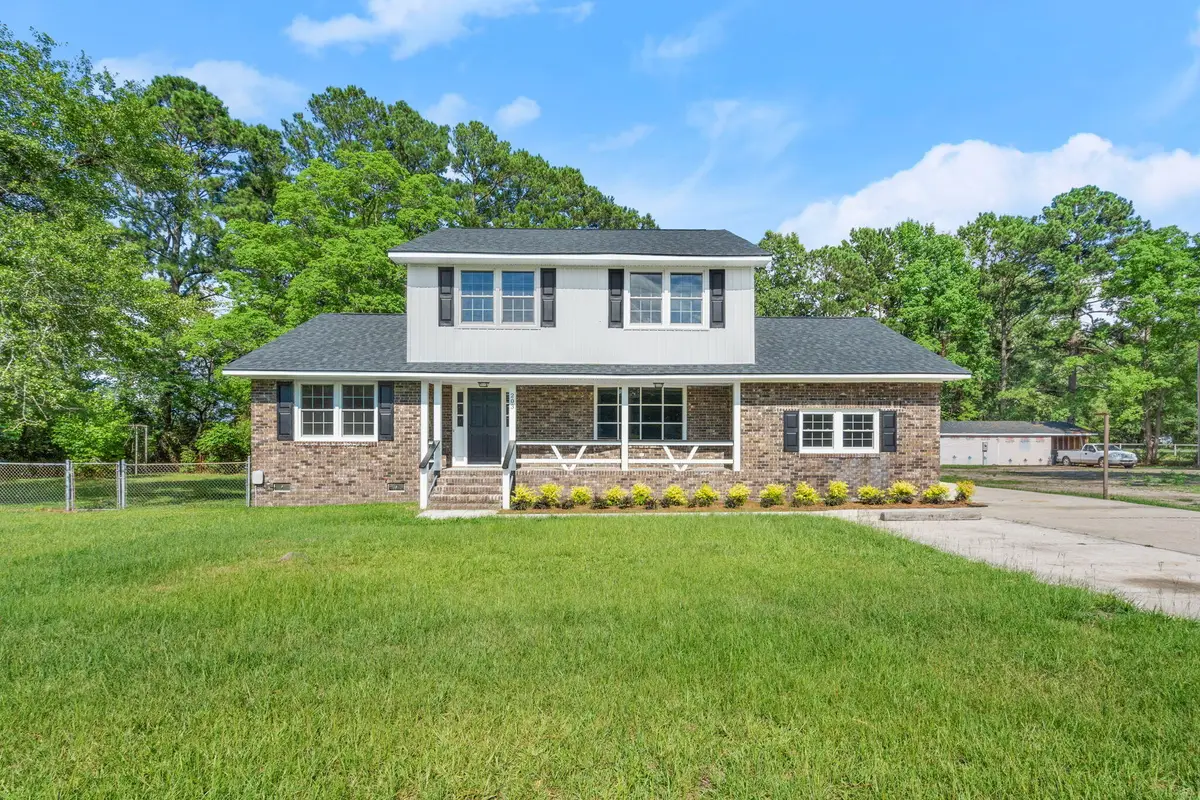
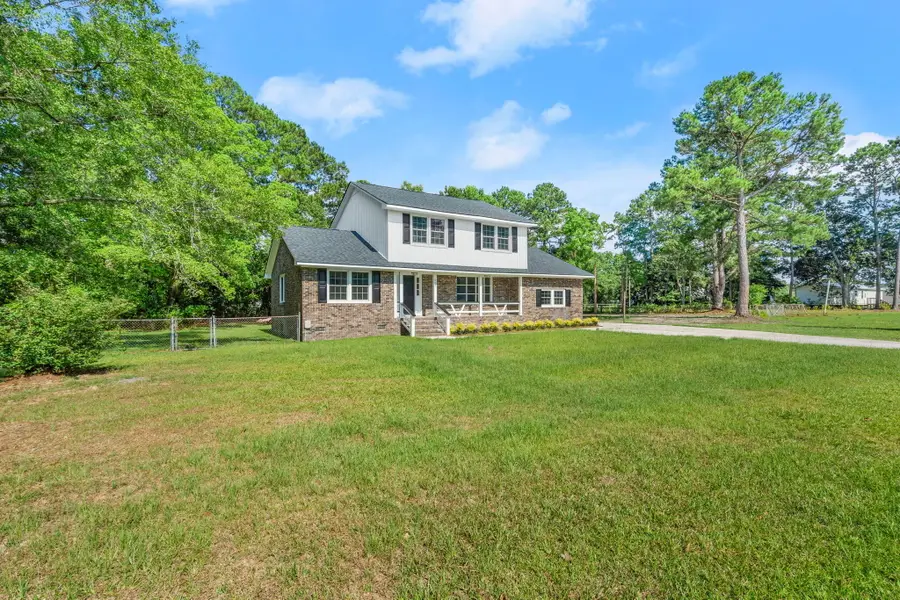
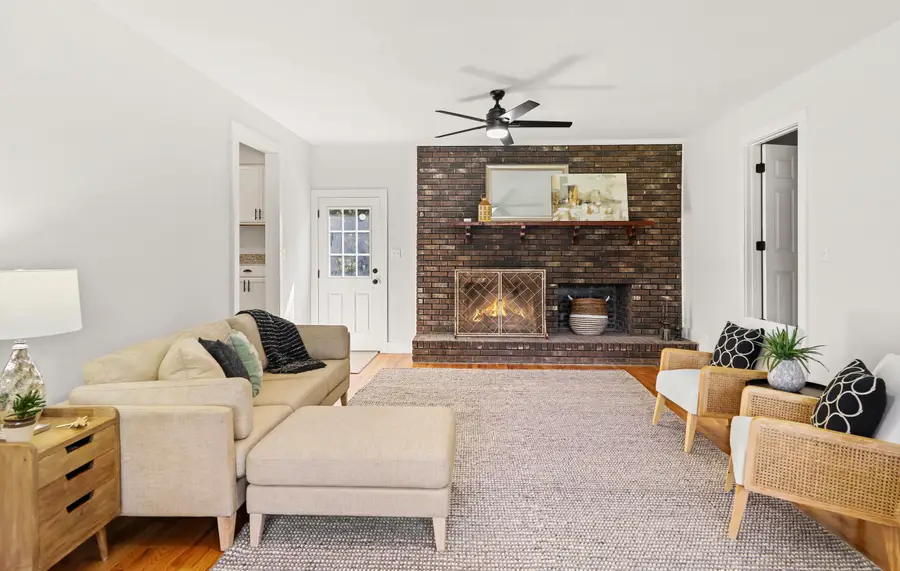
Listed by:morgan brinson fann
Office:carolina life real estate & auctions llc.
MLS#:25006944
Source:SC_CTAR
203 Horseshoe Road,Moncks Corner, SC 29461
$450,000
- 4 Beds
- 2 Baths
- 2,555 sq. ft.
- Single family
- Active
Price summary
- Price:$450,000
- Price per sq. ft.:$176.13
About this home
LISTED $15,000 BELOW APPRAISED VALUE- Seller says make a offer! Completely renovated home with minutes to Moncks Corner, Summerville, and Goose Creek! Every surface has been touched and the seller spared no expense when it came to upgrades throughout! New roof, new windows, new HVAC! A traditional floor is featured in the home and is great for those seeking formal and everyday living spaces. Located on the first floor is a formal dining room, office/ or sitting room, breakfast nook, galley kitchen, great room with bar, full bathroom, walk-in laundry, and flex space that could be a 4th bedroom, game room, play room, or work from home space as it has a private entrance. Upstairs is a FROG, 3 additional bedrooms and full bathroom. - Real Hardwood Floors, LVP Flooring, & Carpet
- Tile Flooring in Bathrooms
- Ceiling Fans in Bedrooms
- Granite Counters & White Cabinets
- Stainless Appliances
- Wood Burning Fireplace in Great Room
- Arched Doorways
- Smooth Ceilings
- Black Hardware
- Fireplace in Primary Suite
- Dual Vanities, Tub/Shower in Primary Bathroom
- Brick & Vinyl Exterior
- New Windows
- Architectural Shingle Roof
- New HVAC & Duct Work
- Oversized Patio
- Partially Fenced Backyard
Need additional acreage & detached garage? Neighboring property can be purchased for additional money, This home is TURN KEY and seller says make a offer!
Contact an agent
Home facts
- Year built:1980
- Listing Id #:25006944
- Added:152 day(s) ago
- Updated:August 13, 2025 at 02:15 PM
Rooms and interior
- Bedrooms:4
- Total bathrooms:2
- Full bathrooms:2
- Living area:2,555 sq. ft.
Heating and cooling
- Cooling:Central Air
- Heating:Heat Pump
Structure and exterior
- Year built:1980
- Building area:2,555 sq. ft.
- Lot area:0.63 Acres
Schools
- High school:Berkeley
- Middle school:Berkeley
- Elementary school:Whitesville
Utilities
- Water:Public
- Sewer:Septic Tank
Finances and disclosures
- Price:$450,000
- Price per sq. ft.:$176.13
New listings near 203 Horseshoe Road
- New
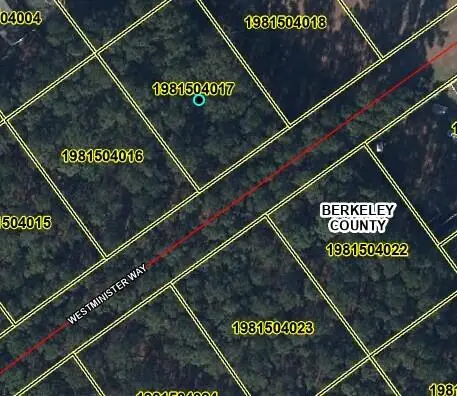 $50,000Active0.5 Acres
$50,000Active0.5 Acres1613 Westminister Way, Moncks Corner, SC 29461
MLS# 25022297Listed by: RE/MAX CORNERSTONE REALTY - New
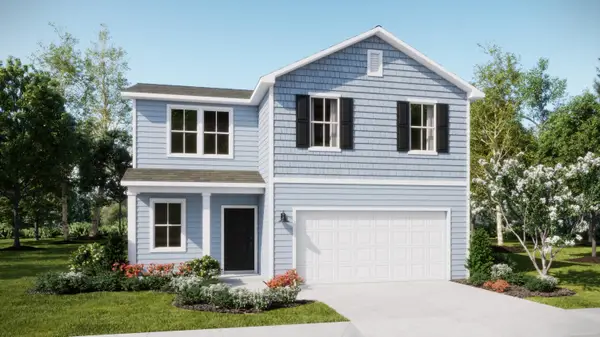 $356,545Active4 beds 3 baths1,753 sq. ft.
$356,545Active4 beds 3 baths1,753 sq. ft.552 Red Monarch Way, Moncks Corner, SC 29461
MLS# 25022268Listed by: LENNAR SALES CORP. - New
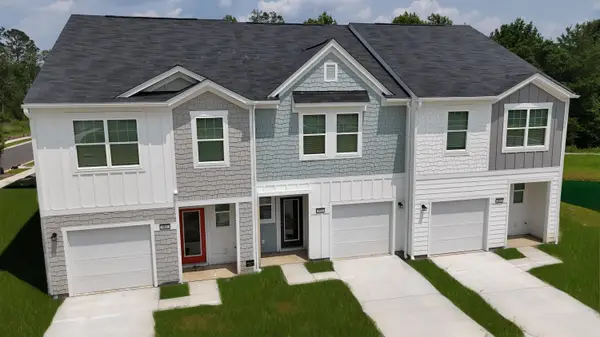 $264,490Active3 beds 3 baths1,386 sq. ft.
$264,490Active3 beds 3 baths1,386 sq. ft.479 Colchester Court, Moncks Corner, SC 29461
MLS# 25022239Listed by: STARLIGHT HOMES - New
 $453,300Active5 beds 3 baths2,720 sq. ft.
$453,300Active5 beds 3 baths2,720 sq. ft.143 Airy Drive, Moncks Corner, SC 29461
MLS# 25022113Listed by: REALTY ONE GROUP COASTAL - New
 $350,000Active4 beds 3 baths1,684 sq. ft.
$350,000Active4 beds 3 baths1,684 sq. ft.241 Two Forts Road, Moncks Corner, SC 29461
MLS# 25022048Listed by: CAROLINA ELITE REAL ESTATE - New
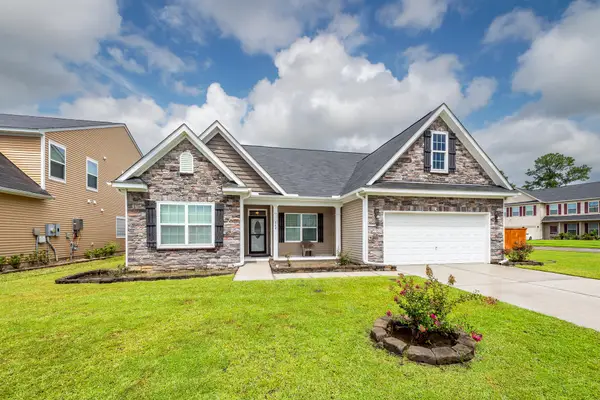 $410,000Active4 beds 3 baths2,789 sq. ft.
$410,000Active4 beds 3 baths2,789 sq. ft.342 Silverleaf Lane, Moncks Corner, SC 29461
MLS# 25022081Listed by: BRAND NAME REAL ESTATE - New
 $330,899Active3 beds 3 baths1,710 sq. ft.
$330,899Active3 beds 3 baths1,710 sq. ft.215 Harding Lane, Moncks Corner, SC 29461
MLS# 25022013Listed by: DFH REALTY GEORGIA, LLC - New
 $325,000Active3 beds 2 baths1,540 sq. ft.
$325,000Active3 beds 2 baths1,540 sq. ft.1090 Moss Grove Drive, Moncks Corner, SC 29461
MLS# 25021953Listed by: KELLER WILLIAMS REALTY CHARLESTON - New
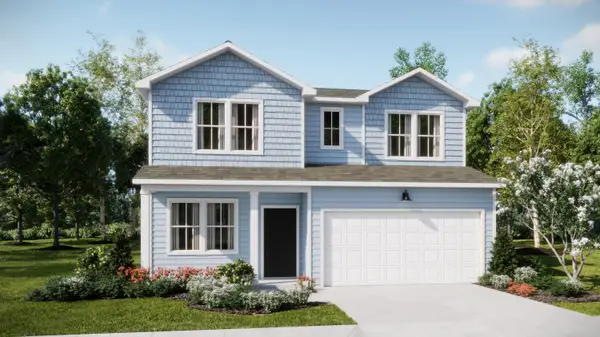 $365,500Active4 beds 3 baths1,938 sq. ft.
$365,500Active4 beds 3 baths1,938 sq. ft.556 Red Monarch Way, Moncks Corner, SC 29461
MLS# 25021945Listed by: LENNAR SALES CORP. 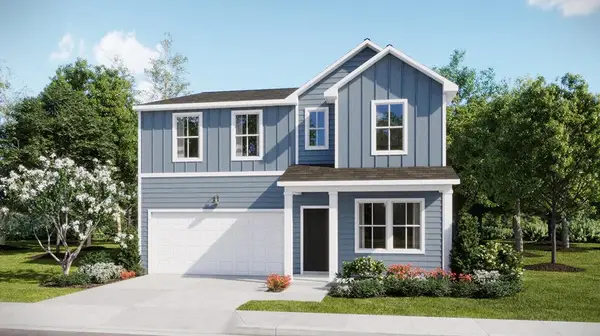 $346,890Pending4 beds 3 baths2,323 sq. ft.
$346,890Pending4 beds 3 baths2,323 sq. ft.563 Red Monarch Way, Moncks Corner, SC 29461
MLS# 25021941Listed by: LENNAR SALES CORP.
