207 Swamp Creek Lane, Moncks Corner, SC 29461
Local realty services provided by:Better Homes and Gardens Real Estate Palmetto

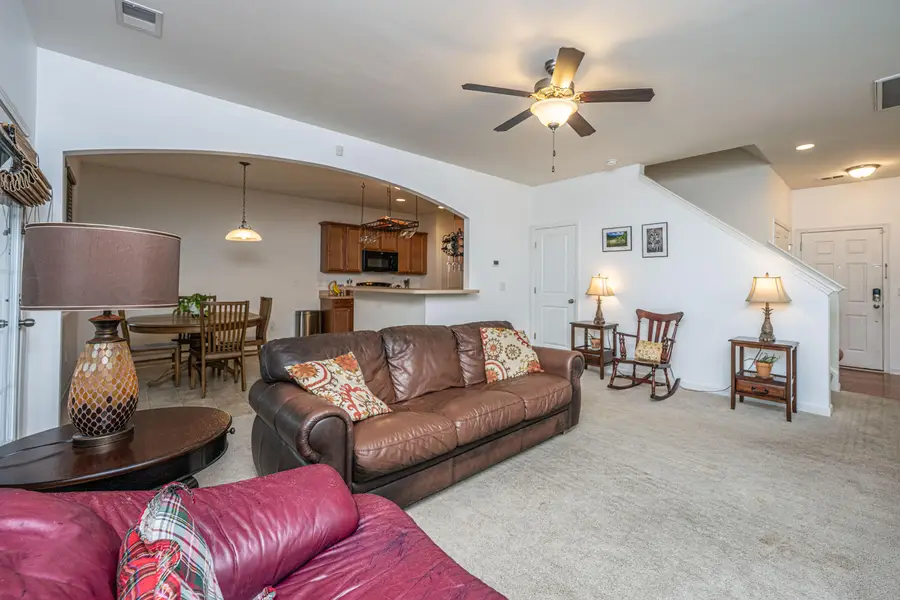
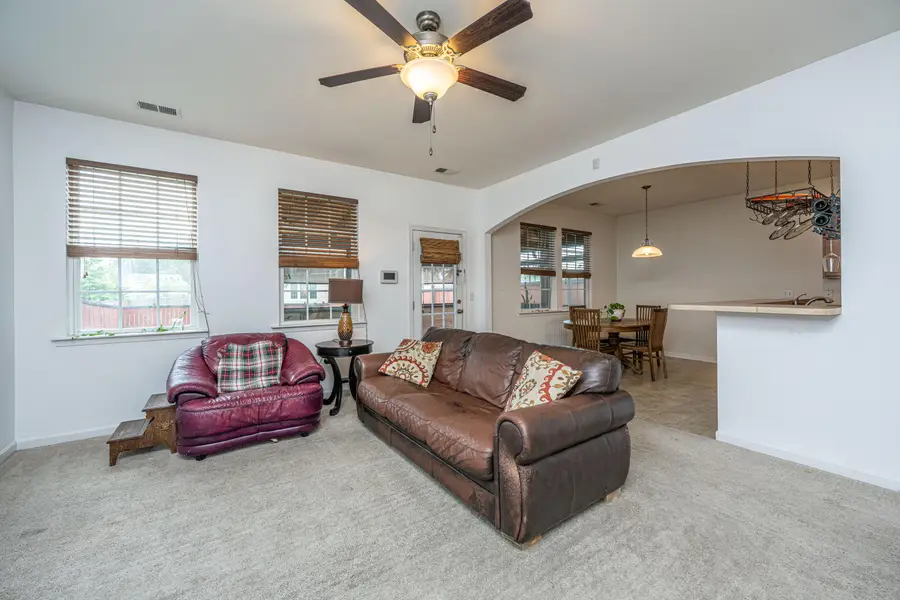
Listed by:nathan naylor843-779-8660
Office:carolina one real estate
MLS#:25022480
Source:SC_CTAR
207 Swamp Creek Lane,Moncks Corner, SC 29461
$319,000
- 3 Beds
- 3 Baths
- 1,614 sq. ft.
- Single family
- Active
Price summary
- Price:$319,000
- Price per sq. ft.:$197.65
About this home
Welcome to 207 Swamp Creek Ln! This spacious home offers an open-concept design with three bedrooms plus a versatile loft upstairs perfect for a home office, play area, or extra living space. Enjoy the beautiful one-of-a-kind custom screened porch, ideal for relaxing or entertaining. The home also features PAID-OFF solar panels for energy savings with an average electric bill of around $50 a month in the summertime! The kitchen comes fully equipped with Black GE Energy Star appliances including a glass-top electric range, built-in microwave, and dishwasher. You'll love the 36'' maple cabinets with crown molding, sleek knobs, recessed lighting, and a Moen pull-out faucet.Hardwood floors welcome you in the foyer, and the downstairs boasts soaring 9-foot ceilings with ceiling fans in both the family room and the primary bedroom for added comfort. The fenced backyard offers plenty of space, and the custom screened porch is truly a must-see! This home is priced to sell and won't last long so schedule your showing today!
Contact an agent
Home facts
- Year built:2015
- Listing Id #:25022480
- Added:1 day(s) ago
- Updated:August 15, 2025 at 02:21 PM
Rooms and interior
- Bedrooms:3
- Total bathrooms:3
- Full bathrooms:2
- Half bathrooms:1
- Living area:1,614 sq. ft.
Heating and cooling
- Cooling:Central Air
- Heating:Electric, Heat Pump
Structure and exterior
- Year built:2015
- Building area:1,614 sq. ft.
- Lot area:0.15 Acres
Schools
- High school:Berkeley
- Middle school:Berkeley Intermediate
- Elementary school:Whitesville
Utilities
- Water:Public
- Sewer:Public Sewer
Finances and disclosures
- Price:$319,000
- Price per sq. ft.:$197.65
New listings near 207 Swamp Creek Lane
- New
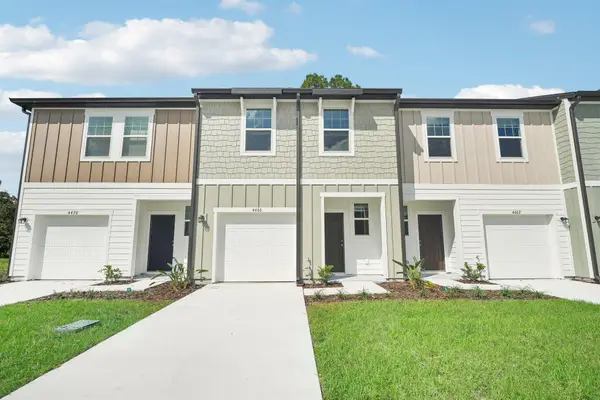 $249,990Active2 beds 3 baths1,386 sq. ft.
$249,990Active2 beds 3 baths1,386 sq. ft.505 Townsford Lane, Moncks Corner, SC 29461
MLS# 25022441Listed by: STARLIGHT HOMES - New
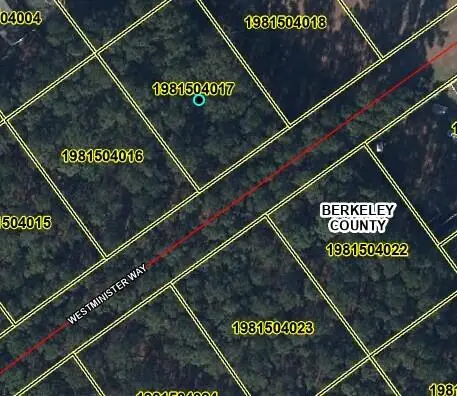 $50,000Active0.5 Acres
$50,000Active0.5 Acres1613 Westminister Way, Moncks Corner, SC 29461
MLS# 25022297Listed by: RE/MAX CORNERSTONE REALTY - New
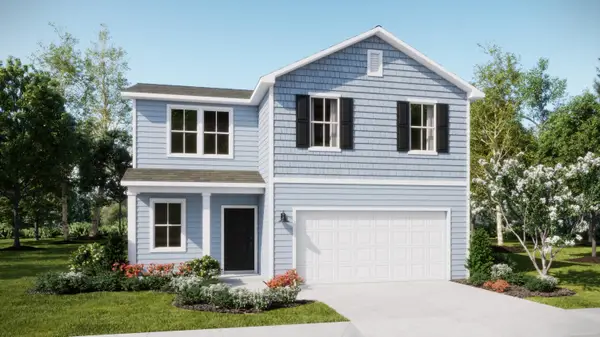 $356,545Active4 beds 3 baths1,753 sq. ft.
$356,545Active4 beds 3 baths1,753 sq. ft.552 Red Monarch Way, Moncks Corner, SC 29461
MLS# 25022268Listed by: LENNAR SALES CORP. - New
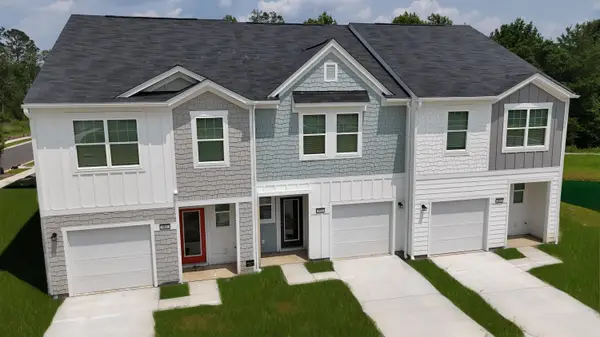 $264,490Active3 beds 3 baths1,386 sq. ft.
$264,490Active3 beds 3 baths1,386 sq. ft.479 Colchester Court, Moncks Corner, SC 29461
MLS# 25022239Listed by: STARLIGHT HOMES - New
 $453,300Active5 beds 3 baths2,720 sq. ft.
$453,300Active5 beds 3 baths2,720 sq. ft.143 Airy Drive, Moncks Corner, SC 29461
MLS# 25022113Listed by: REALTY ONE GROUP COASTAL - New
 $350,000Active4 beds 3 baths1,684 sq. ft.
$350,000Active4 beds 3 baths1,684 sq. ft.241 Two Forts Road, Moncks Corner, SC 29461
MLS# 25022048Listed by: CAROLINA ELITE REAL ESTATE - New
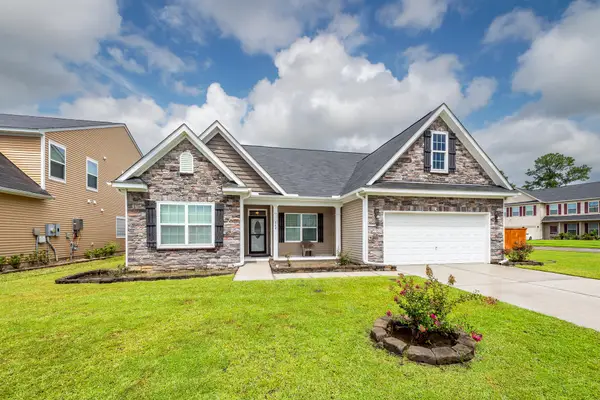 $410,000Active4 beds 3 baths2,789 sq. ft.
$410,000Active4 beds 3 baths2,789 sq. ft.342 Silverleaf Lane, Moncks Corner, SC 29461
MLS# 25022081Listed by: BRAND NAME REAL ESTATE - New
 $330,899Active3 beds 3 baths1,710 sq. ft.
$330,899Active3 beds 3 baths1,710 sq. ft.215 Harding Lane, Moncks Corner, SC 29461
MLS# 25022013Listed by: DFH REALTY GEORGIA, LLC - New
 $325,000Active3 beds 2 baths1,540 sq. ft.
$325,000Active3 beds 2 baths1,540 sq. ft.1090 Moss Grove Drive, Moncks Corner, SC 29461
MLS# 25021953Listed by: KELLER WILLIAMS REALTY CHARLESTON
