211 Osprey Drive, Moncks Corner, SC 29461
Local realty services provided by:Better Homes and Gardens Real Estate Medley
Listed by: kandi mangual, lee cross
Office: re/max cornerstone realty
MLS#:25011080
Source:SC_CTAR
211 Osprey Drive,Moncks Corner, SC 29461
$242,000
- 3 Beds
- 2 Baths
- - sq. ft.
- Mobile / Manufactured
- Sold
Sorry, we are unable to map this address
Price summary
- Price:$242,000
About this home
Just a mile from the quiet bells of Mepkin Abbey, a beautiful drive slips past stunning oak and tall pines and opens to a hidden retreat in Rice Hope Plantation. On 2.21 acres about three-quarters already cleared you'll find a sunny yard big enough for gardens, a game of catch, and weekend cookouts under the custom barbecue shed. The second shed keeps tools tidy.The 3-bed, 2-bath home sits with its back to protected SCDNR land, where deer step lightly at dusk and owls call from the treeline. It's the kind of privacy you feel the moment you exhale. Nature behind you, open space around you, and just enough neighbors to wave hello.When the water calls, residents slip down to the neighborhood's private boat ramp.and launch into the river life. Fishing at first light, slow sunset cruises, and stories shared as the river drifts into the night. And when you need a bite, a hardware run, or a coffee, downtown Moncks Corner is only minutes away.
If your heart wants country calm and your days need in-town convenience, this is where it all comes together. Come see it now!! Schedule your private showing today!
Contact an agent
Home facts
- Year built:1997
- Listing ID #:25011080
- Added:251 day(s) ago
- Updated:December 30, 2025 at 07:24 PM
Rooms and interior
- Bedrooms:3
- Total bathrooms:2
- Full bathrooms:2
Heating and cooling
- Cooling:Central Air
- Heating:Heat Pump
Structure and exterior
- Year built:1997
Schools
- High school:Berkeley
- Middle school:Berkeley
- Elementary school:Berkeley
Utilities
- Water:Well
- Sewer:Septic Tank
Finances and disclosures
- Price:$242,000
New listings near 211 Osprey Drive
- New
 $249,990Active3 beds 3 baths1,422 sq. ft.
$249,990Active3 beds 3 baths1,422 sq. ft.477 Colchester Court, Moncks Corner, SC 29461
MLS# 25033136Listed by: STARLIGHT HOMES 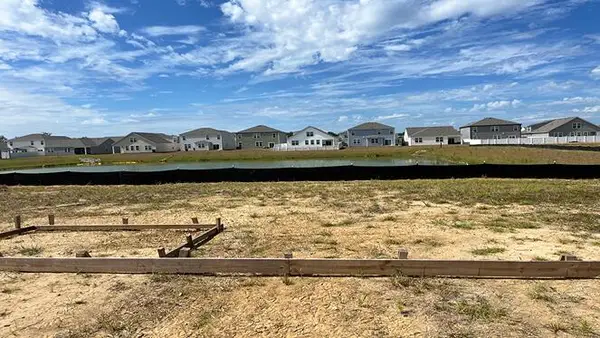 $416,525Pending5 beds 3 baths2,352 sq. ft.
$416,525Pending5 beds 3 baths2,352 sq. ft.223 Wild Strawberry Lane, Moncks Corner, SC 29461
MLS# 25033123Listed by: D R HORTON INC- New
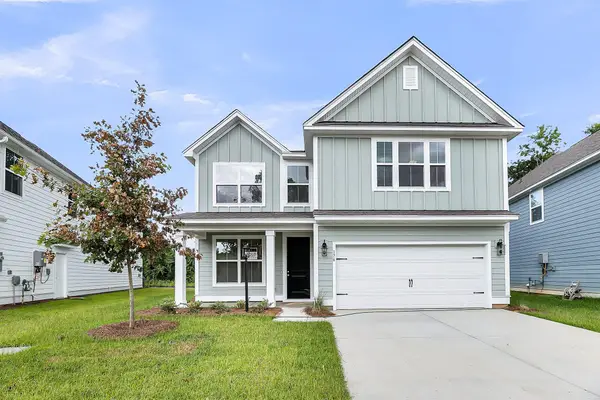 $448,230Active5 beds 4 baths3,119 sq. ft.
$448,230Active5 beds 4 baths3,119 sq. ft.302 Alma Square Drive, Moncks Corner, SC 29461
MLS# 25033120Listed by: DFH REALTY GEORGIA, LLC - New
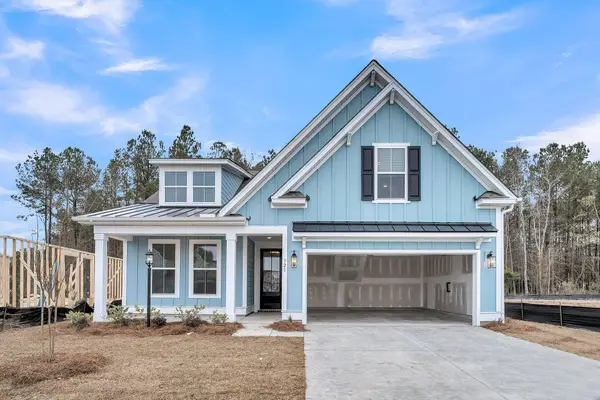 $397,284Active4 beds 2 baths1,914 sq. ft.
$397,284Active4 beds 2 baths1,914 sq. ft.303 Alma Square Drive, Moncks Corner, SC 29461
MLS# 25033124Listed by: DFH REALTY GEORGIA, LLC 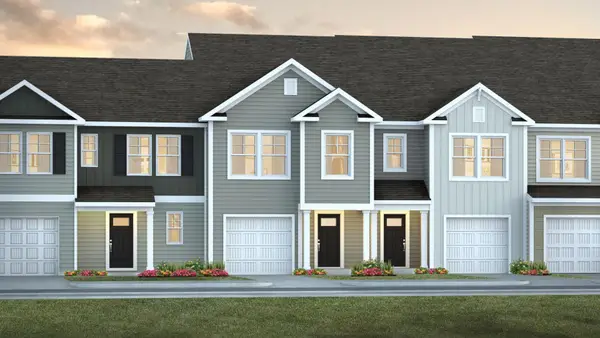 $318,205Pending3 beds 3 baths1,524 sq. ft.
$318,205Pending3 beds 3 baths1,524 sq. ft.314 Bluebell Way, Moncks Corner, SC 29461
MLS# 25033125Listed by: D R HORTON INC- New
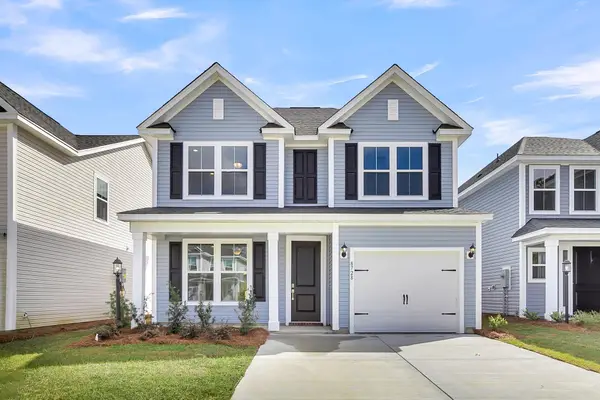 $356,538Active3 beds 3 baths1,499 sq. ft.
$356,538Active3 beds 3 baths1,499 sq. ft.308 Abbey Gardens Road, Moncks Corner, SC 29461
MLS# 25033127Listed by: DFH REALTY GEORGIA, LLC - New
 $310,000Active3 beds 2 baths1,578 sq. ft.
$310,000Active3 beds 2 baths1,578 sq. ft.309 Bradley Bend Drive, Moncks Corner, SC 29461
MLS# 25033046Listed by: COLDWELL BANKER REALTY - New
 $119,000Active1.74 Acres
$119,000Active1.74 Acres0 Yaremich Rd Lot 1, Moncks Corner, SC 29461
MLS# 25033033Listed by: CAROLINA ONE REAL ESTATE - New
 $380,000Active4 beds 3 baths2,098 sq. ft.
$380,000Active4 beds 3 baths2,098 sq. ft.318 Killarney Trail, Moncks Corner, SC 29461
MLS# 25032992Listed by: EXP REALTY LLC - New
 $376,000Active3 beds 3 baths2,334 sq. ft.
$376,000Active3 beds 3 baths2,334 sq. ft.403 Brookgreen Drive, Moncks Corner, SC 29461
MLS# 25032964Listed by: EXP REALTY LLC
