221 Yarrow Way, Moncks Corner, SC 29461
Local realty services provided by:Better Homes and Gardens Real Estate Medley
Listed by: ladana johnson
Office: d r horton inc
MLS#:25026629
Source:SC_CTAR
221 Yarrow Way,Moncks Corner, SC 29461
$425,705
- 5 Beds
- 3 Baths
- 2,511 sq. ft.
- Single family
- Active
Price summary
- Price:$425,705
- Price per sq. ft.:$169.54
About this home
Welcome to 221 Yarrow Drive in Moncks Corner, located in the charming Carolina Groves community. This spacious home offers a flexible layout and inviting living spaces designed for everyday comfort and easy entertaining.Step inside to a spacious foyer that opens to a flexible front room--perfect for a home office, cozy sitting area, or formal dining space. As you move further in, the home opens up to a bright, open-concept living area where the kitchen, dining, and living room come together effortlessly, making it easy to relax, gather, and entertain.The kitchen is both stylish and functional, featuring a gas range with an exterior-vented hood, quartz island, gray cabinetry, and modern appliances including a refrigerator, dishwasher, and microwave. The island provides plenty of space for casual meals, morning coffee, or hosting friends while staying connected to the living area.
On the main level, a private guest bedroom with a full bathroom offers a comfortable retreat for visitors or everyday convenience. Upstairs, the spacious primary suite provides a peaceful escape with dual walk-in closets, double vanities, a private water closet, and a beautifully designed shower. Three additional bedrooms, a full bathroom, and a large loft create plenty of space for family time, hobbies, or quiet relaxation. The laundry room is conveniently located upstairs as well.
Residents of Carolina Groves enjoy access to community amenities including a resort-style pool, clubhouse, playground, and fire pit perfect for unwinding and connecting with neighbors.
UNDER CONSTRUCTION: Square footage is approximate. Photos are for illustrative purposes only; features, colors, and finishes may vary. Please contact the sales agent for additional details.
Contact an agent
Home facts
- Year built:2025
- Listing ID #:25026629
- Added:100 day(s) ago
- Updated:January 09, 2026 at 10:54 PM
Rooms and interior
- Bedrooms:5
- Total bathrooms:3
- Full bathrooms:3
- Living area:2,511 sq. ft.
Heating and cooling
- Cooling:Central Air
Structure and exterior
- Year built:2025
- Building area:2,511 sq. ft.
- Lot area:0.15 Acres
Schools
- High school:Berkeley
- Middle school:Berkeley
- Elementary school:Whitesville
Utilities
- Water:Public
- Sewer:Public Sewer
Finances and disclosures
- Price:$425,705
- Price per sq. ft.:$169.54
New listings near 221 Yarrow Way
- New
 $269,500Active3 beds 2 baths1,440 sq. ft.
$269,500Active3 beds 2 baths1,440 sq. ft.1748 Highway 402, Moncks Corner, SC 29461
MLS# 26000832Listed by: EXP REALTY LLC - Open Sun, 12 to 2pmNew
 $285,000Active3 beds 3 baths1,501 sq. ft.
$285,000Active3 beds 3 baths1,501 sq. ft.602 Ravensridge Lane, Moncks Corner, SC 29461
MLS# 26000782Listed by: THE BOULEVARD COMPANY - New
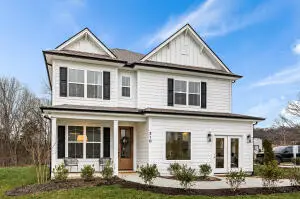 $432,990Active4 beds 4 baths2,765 sq. ft.
$432,990Active4 beds 4 baths2,765 sq. ft.315 Abbey Gardens Lane, Moncks Corner, SC 29461
MLS# 26000666Listed by: DFH REALTY GEORGIA, LLC - New
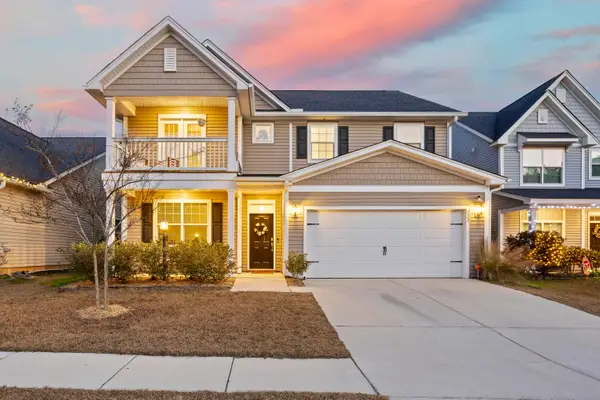 $430,000Active3 beds 3 baths2,866 sq. ft.
$430,000Active3 beds 3 baths2,866 sq. ft.622 Pendleton Drive, Moncks Corner, SC 29461
MLS# 26000613Listed by: CAROLINA ONE REAL ESTATE - New
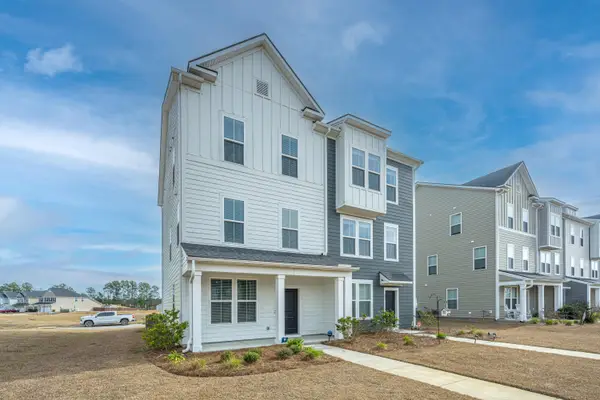 $375,000Active3 beds 2 baths1,897 sq. ft.
$375,000Active3 beds 2 baths1,897 sq. ft.833 Recess Point Drive, Moncks Corner, SC 29461
MLS# 26000600Listed by: CAROLINA ONE REAL ESTATE - New
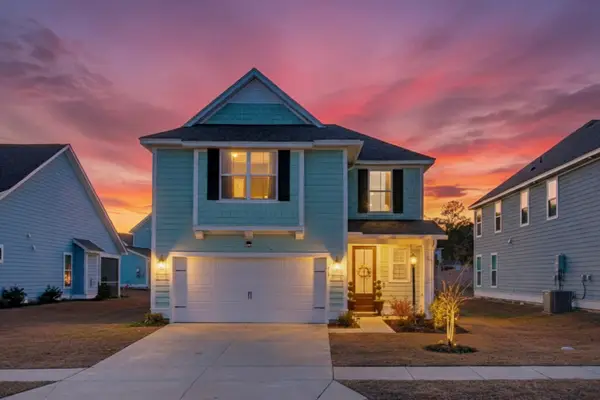 $415,000Active4 beds 3 baths2,223 sq. ft.
$415,000Active4 beds 3 baths2,223 sq. ft.468 Eagleview Drive, Moncks Corner, SC 29461
MLS# 26000584Listed by: KELLER WILLIAMS REALTY CHARLESTON - New
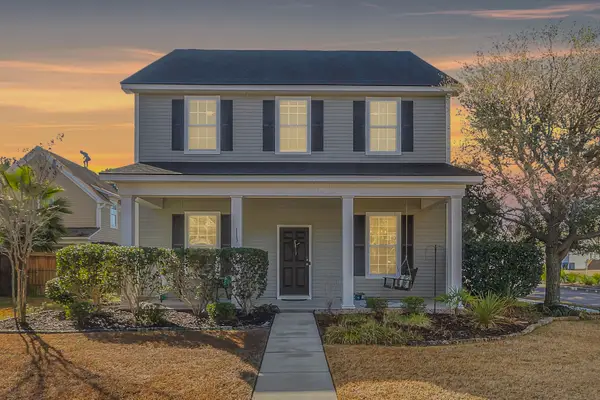 $371,000Active3 beds 3 baths2,160 sq. ft.
$371,000Active3 beds 3 baths2,160 sq. ft.113 Red Leaf Boulevard, Moncks Corner, SC 29461
MLS# 26000434Listed by: REALTY ONE GROUP COASTAL - New
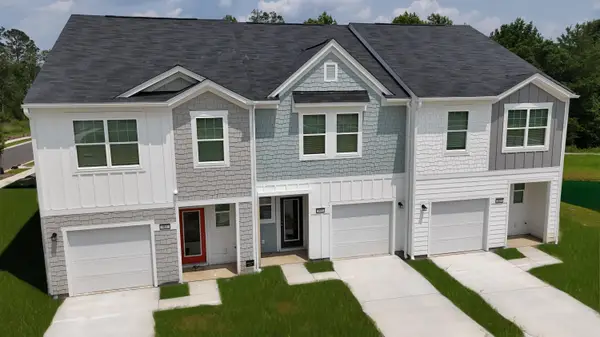 $275,190Active3 beds 3 baths1,386 sq. ft.
$275,190Active3 beds 3 baths1,386 sq. ft.498 Colchester Court, Moncks Corner, SC 29461
MLS# 26000431Listed by: STARLIGHT HOMES - New
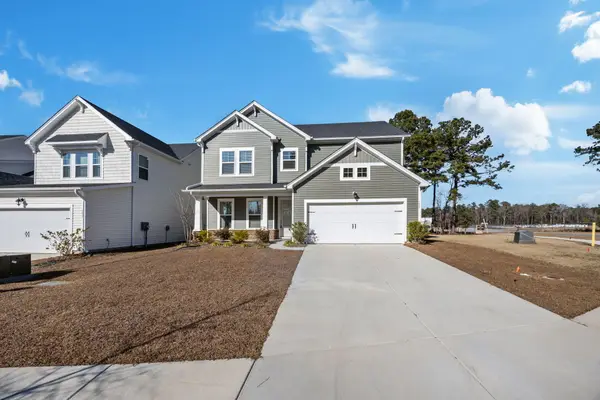 $442,000Active4 beds 4 baths2,634 sq. ft.
$442,000Active4 beds 4 baths2,634 sq. ft.153 Winding Grove Lane, Moncks Corner, SC 29461
MLS# 26000391Listed by: CAROLINA ELITE REAL ESTATE 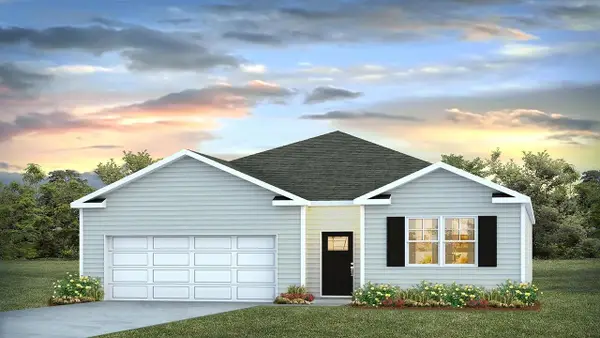 $390,035Pending4 beds 2 baths1,774 sq. ft.
$390,035Pending4 beds 2 baths1,774 sq. ft.411 Tulip Poplar Drive, Moncks Corner, SC 29461
MLS# 26000334Listed by: D R HORTON INC
