222 Yarrow Way, Moncks Corner, SC 29461
Local realty services provided by:Better Homes and Gardens Real Estate Medley
Listed by: ladana johnson
Office: d r horton inc
MLS#:25027297
Source:SC_CTAR
222 Yarrow Way,Moncks Corner, SC 29461
$388,040
- 4 Beds
- 2 Baths
- 1,774 sq. ft.
- Single family
- Pending
Price summary
- Price:$388,040
- Price per sq. ft.:$218.74
About this home
The Cali is Horton's most popular ranch-style home in the nation. The 1,774 square-foot, one-story floor plan, is the perfect home with 4 bedrooms, and two bathrooms. The luxury vinyl plank flooring will take your breath away. The home features an open concept living space which includes a fantastic kitchen island, perfect to gather around.This beauty also includes 9-foot first floor ceilings, 36'' gray kitchen cabinets, quartz countertops, gas range, exterior vented hood, and a dishwasher, (all stainless-steel appliances). This home includes Window Blinds, a Refrigerator, and Garage Door Opener! Additional features include high-efficiency 15 SEER 2 Carrier HVAC, and a tankless water heater for endless hot water!All new homes include D.R. Horton's Home is Connected® package, an industry leading suite of smart home products that keeps homeowners connected with the people and places they value most. This smart technology allows homeowners to monitor and control their home from their couch or across the globe. Products include touchscreen interface, video doorbell, front door light, z-wave t-stat, and keyless entry. *Square footage dimensions are approximate.
Contact an agent
Home facts
- Year built:2025
- Listing ID #:25027297
- Added:91 day(s) ago
- Updated:January 08, 2026 at 08:34 AM
Rooms and interior
- Bedrooms:4
- Total bathrooms:2
- Full bathrooms:2
- Living area:1,774 sq. ft.
Heating and cooling
- Cooling:Central Air
Structure and exterior
- Year built:2025
- Building area:1,774 sq. ft.
- Lot area:0.15 Acres
Schools
- High school:Berkeley
- Middle school:Berkeley
- Elementary school:Whitesville
Utilities
- Water:Public
- Sewer:Public Sewer
Finances and disclosures
- Price:$388,040
- Price per sq. ft.:$218.74
New listings near 222 Yarrow Way
- New
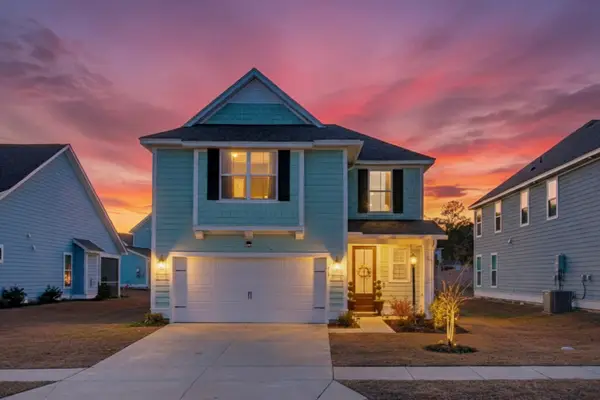 $415,000Active4 beds 3 baths2,223 sq. ft.
$415,000Active4 beds 3 baths2,223 sq. ft.468 Eagleview Drive, Moncks Corner, SC 29461
MLS# 26000584Listed by: KELLER WILLIAMS REALTY CHARLESTON - New
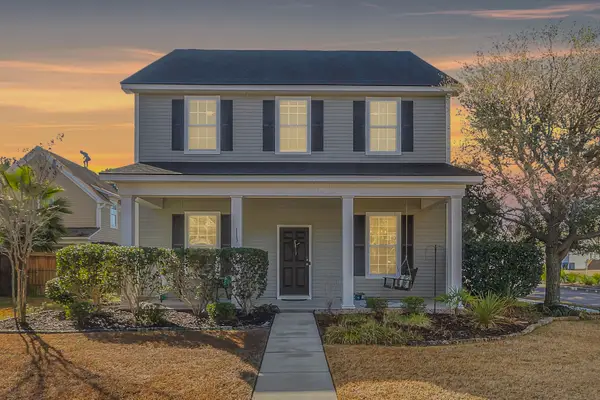 $371,000Active3 beds 3 baths2,160 sq. ft.
$371,000Active3 beds 3 baths2,160 sq. ft.113 Red Leaf Boulevard, Moncks Corner, SC 29461
MLS# 26000434Listed by: REALTY ONE GROUP COASTAL - New
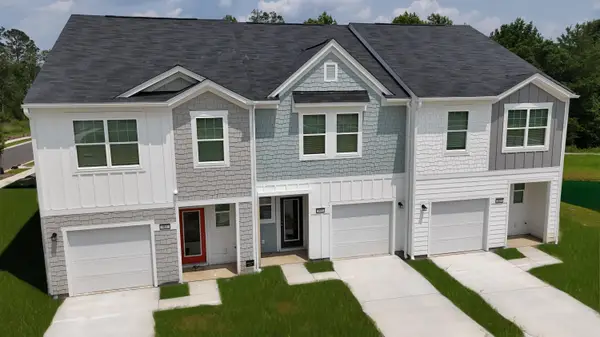 $275,190Active3 beds 3 baths1,386 sq. ft.
$275,190Active3 beds 3 baths1,386 sq. ft.498 Colchester Court, Moncks Corner, SC 29461
MLS# 26000431Listed by: STARLIGHT HOMES - New
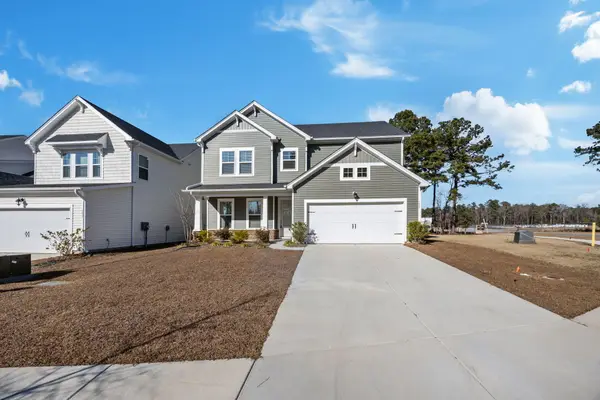 $442,000Active4 beds 4 baths2,634 sq. ft.
$442,000Active4 beds 4 baths2,634 sq. ft.153 Winding Grove Lane, Moncks Corner, SC 29461
MLS# 26000391Listed by: CAROLINA ELITE REAL ESTATE 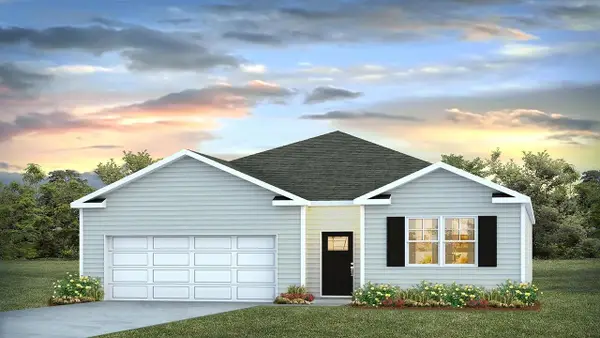 $390,035Pending4 beds 2 baths1,774 sq. ft.
$390,035Pending4 beds 2 baths1,774 sq. ft.411 Tulip Poplar Drive, Moncks Corner, SC 29461
MLS# 26000334Listed by: D R HORTON INC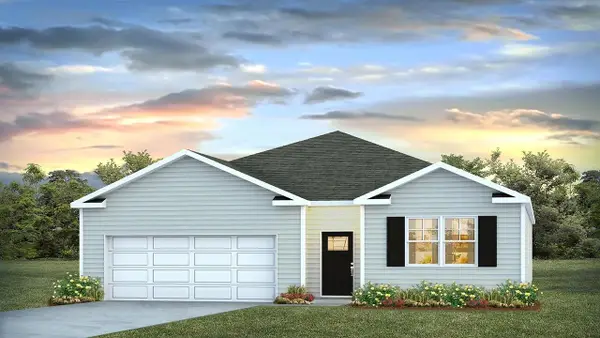 $428,060Pending4 beds 2 baths1,774 sq. ft.
$428,060Pending4 beds 2 baths1,774 sq. ft.815 Crocus Street, Moncks Corner, SC 29461
MLS# 26000335Listed by: D R HORTON INC- New
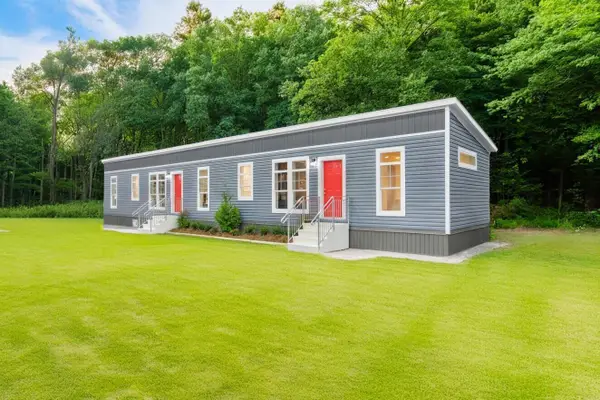 $239,444Active3 beds 2 baths1,178 sq. ft.
$239,444Active3 beds 2 baths1,178 sq. ft.0000 Liferidge Court, Moncks Corner, SC 29461
MLS# 26000297Listed by: AGENTOWNED REALTY - New
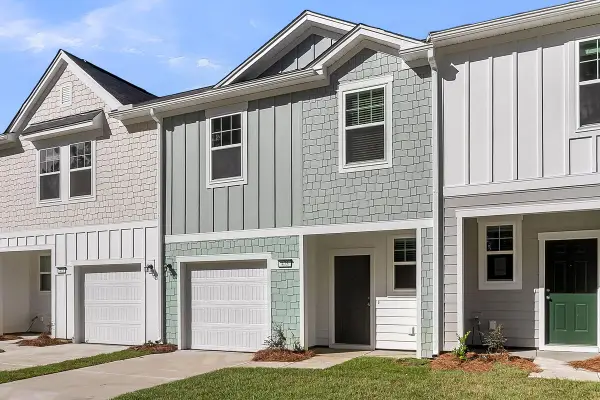 $261,990Active3 beds 3 baths1,386 sq. ft.
$261,990Active3 beds 3 baths1,386 sq. ft.482 Colchester Court, Moncks Corner, SC 29461
MLS# 26000291Listed by: STARLIGHT HOMES - New
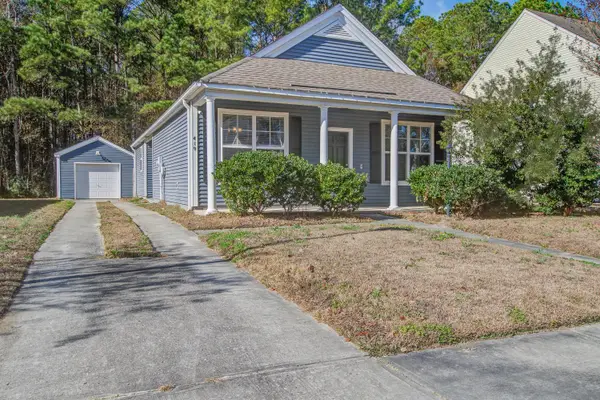 $319,000Active3 beds 2 baths1,327 sq. ft.
$319,000Active3 beds 2 baths1,327 sq. ft.419 Farrow Court, Moncks Corner, SC 29461
MLS# 26000154Listed by: AGENTOWNED REALTY CO. PREMIER GROUP, INC. - New
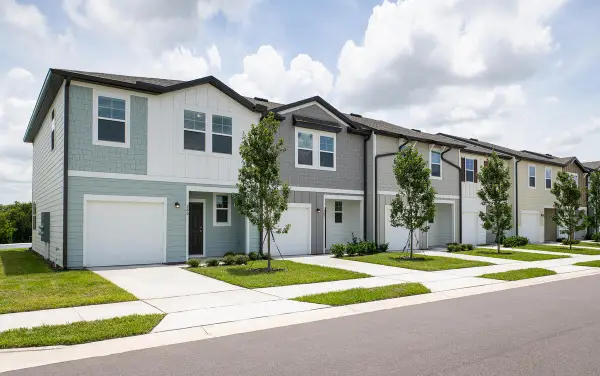 $279,990Active3 beds 3 baths1,386 sq. ft.
$279,990Active3 beds 3 baths1,386 sq. ft.510 Townsford Lane, Moncks Corner, SC 29461
MLS# 26000213Listed by: STARLIGHT HOMES
