352 Herty Park Drive, Moncks Corner, SC 29461
Local realty services provided by:Better Homes and Gardens Real Estate Palmetto
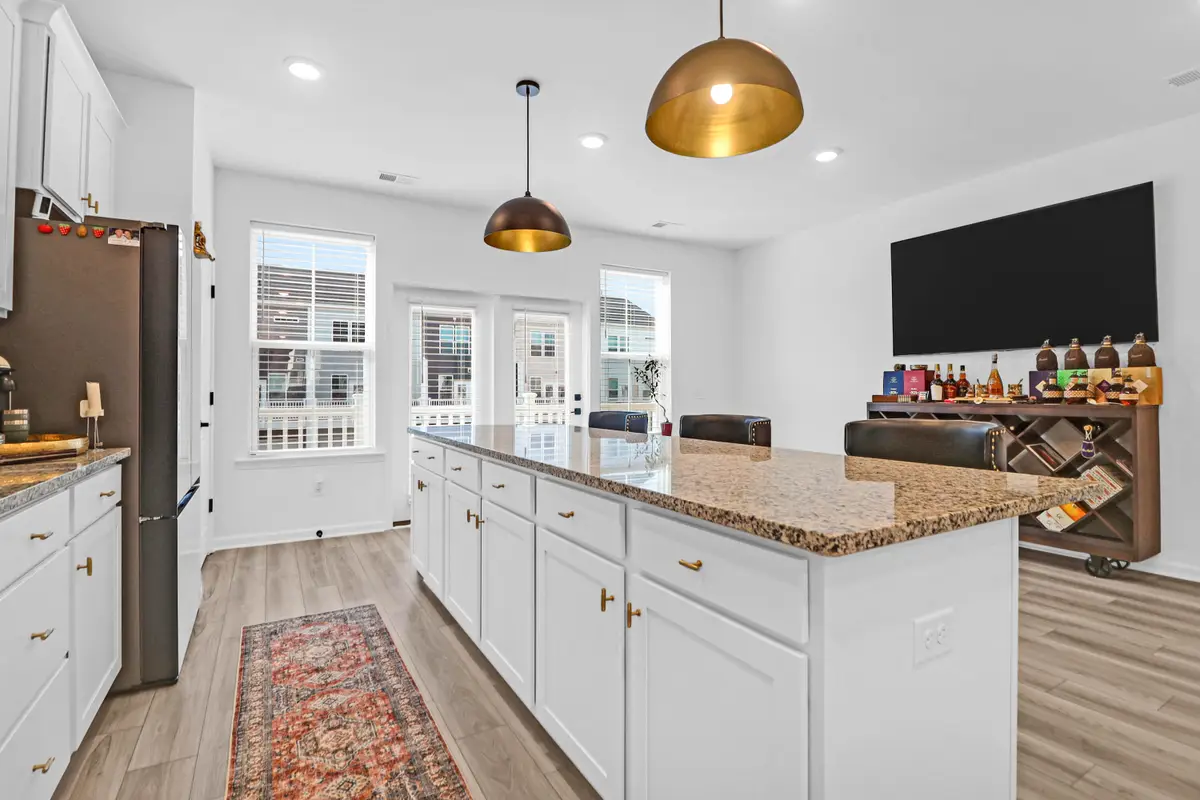
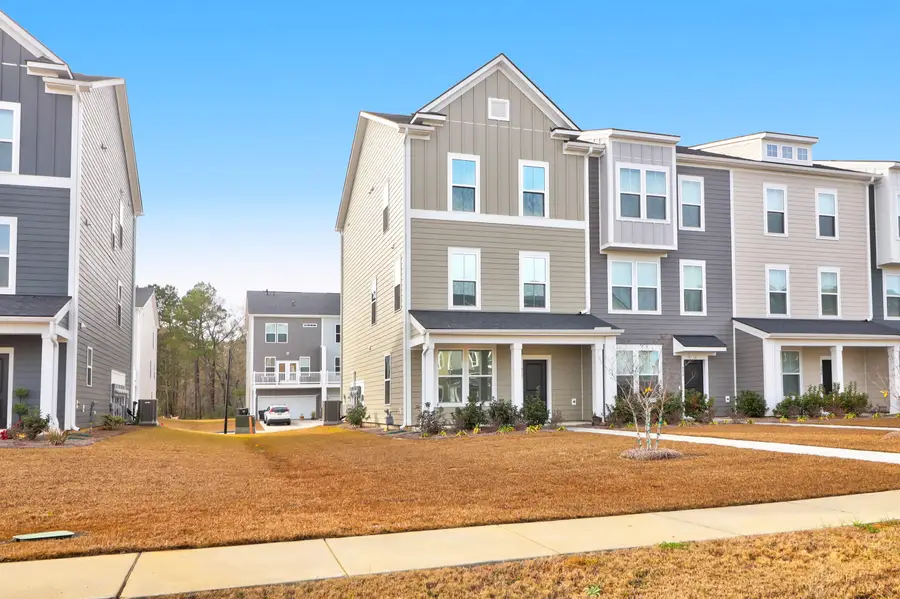

Listed by:molly ramey ratchford843-779-8660
Office:carolina one real estate
MLS#:25000133
Source:SC_CTAR
352 Herty Park Drive,Moncks Corner, SC 29461
$349,000
- 3 Beds
- 4 Baths
- 1,897 sq. ft.
- Single family
- Active
Price summary
- Price:$349,000
- Price per sq. ft.:$183.97
About this home
Perfect for 1st Time Buyer, 2nd Home to lock and leave OR an Investor!! Seeking New Construction, but prefer not to wait? 352 Herty Park Drive is ready to be your new home. Better than New Construction and Less than 1-year New!!! This spacious, well planned, END UNIT Townhome offers 3 bedrooms PLUS A Study, 3 FULL bathrooms a 1/2 bathroom and a Stunning Kitchen with large eat-in Dining area If that is not enough there is also an attached 2-car garage that is heated and cooled with a mini split system professionally installed by the owner. The garage is currently being used as ''man cave'' and is fully finished. Since purchasing, the owner has added many beautiful upgrades and finishes throughout including the following: 1.Finished and Painted the garage.2.Installed mini splitheating and cooling system in the garage.
3. Added side mount Garage Opener to allow for open overhead space.
4. Wall Mounted TV will convey in the garage.
5. Door hardware has been replaced throughout with Matte Black hardware.
6. Designer Pendant lights were installed above the Oversized Kitchen Island.
7. Black Matte Kitchen faucet installed.
8. Two Large and High-Quality ceiling fans have been installed, one in the Living Room and one in the Primary Suite.
9. Textured Gold Cabinet hardware has been installed throughout.
10. All of the windows have been covered with Ceramic Window tint which blocks UV rays, increases security and energy efficiency.
11. Two-inch faux wood, cordless blinds have been installed for all windows.
12. Installed lock on the French Doors to the 1st floor Study, perfect for a secure home office.
13. Front door Ring Doorbell Camera, Rear Ring Camera and light above garage door and 3 interior Ring Chime (1 per floor) all convey.
Please note: The Antique Barn Door DOES NOT CONVEY. The original bathroom door will be properly re-installed before closing. Don't delay, this townhome is sure to impress!! Enjoy the full amenities of Foxbank Plantation and the Shops of Foxbank.
Contact an agent
Home facts
- Year built:2023
- Listing Id #:25000133
- Added:223 day(s) ago
- Updated:August 13, 2025 at 02:15 PM
Rooms and interior
- Bedrooms:3
- Total bathrooms:4
- Full bathrooms:3
- Half bathrooms:1
- Living area:1,897 sq. ft.
Heating and cooling
- Cooling:Central Air
Structure and exterior
- Year built:2023
- Building area:1,897 sq. ft.
- Lot area:0.01 Acres
Schools
- High school:Berkeley
- Middle school:Berkeley Intermediate
- Elementary school:Foxbank
Utilities
- Water:Public
- Sewer:Public Sewer
Finances and disclosures
- Price:$349,000
- Price per sq. ft.:$183.97
New listings near 352 Herty Park Drive
- New
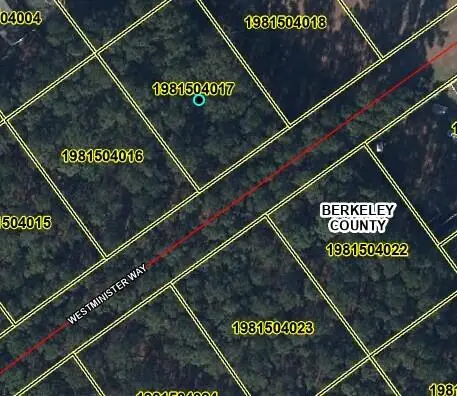 $50,000Active0.5 Acres
$50,000Active0.5 Acres1613 Westminister Way, Moncks Corner, SC 29461
MLS# 25022297Listed by: RE/MAX CORNERSTONE REALTY - New
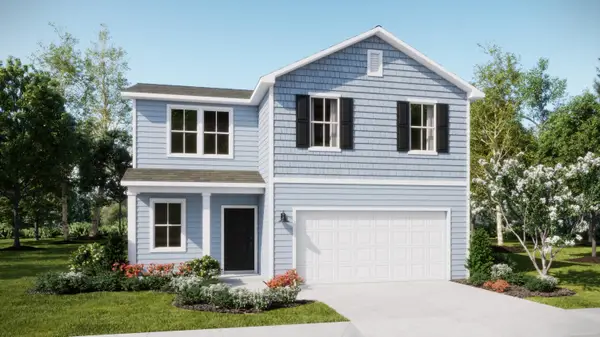 $356,545Active4 beds 3 baths1,753 sq. ft.
$356,545Active4 beds 3 baths1,753 sq. ft.552 Red Monarch Way, Moncks Corner, SC 29461
MLS# 25022268Listed by: LENNAR SALES CORP. - New
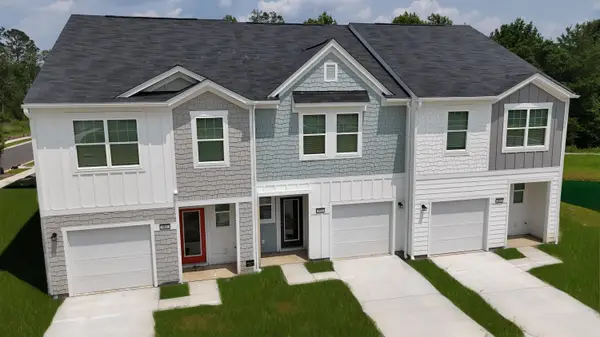 $264,490Active3 beds 3 baths1,386 sq. ft.
$264,490Active3 beds 3 baths1,386 sq. ft.479 Colchester Court, Moncks Corner, SC 29461
MLS# 25022239Listed by: STARLIGHT HOMES - New
 $453,300Active5 beds 3 baths2,720 sq. ft.
$453,300Active5 beds 3 baths2,720 sq. ft.143 Airy Drive, Moncks Corner, SC 29461
MLS# 25022113Listed by: REALTY ONE GROUP COASTAL - New
 $350,000Active4 beds 3 baths1,684 sq. ft.
$350,000Active4 beds 3 baths1,684 sq. ft.241 Two Forts Road, Moncks Corner, SC 29461
MLS# 25022048Listed by: CAROLINA ELITE REAL ESTATE - New
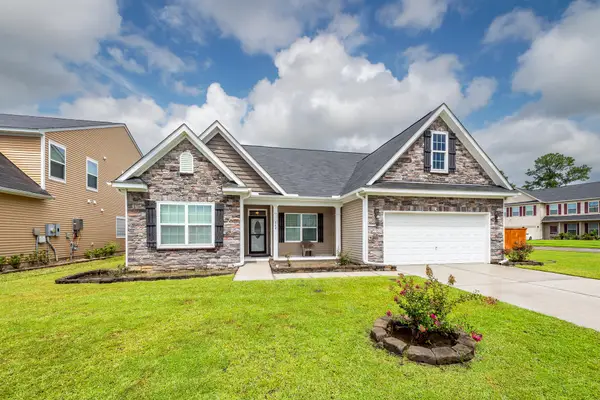 $410,000Active4 beds 3 baths2,789 sq. ft.
$410,000Active4 beds 3 baths2,789 sq. ft.342 Silverleaf Lane, Moncks Corner, SC 29461
MLS# 25022081Listed by: BRAND NAME REAL ESTATE - New
 $330,899Active3 beds 3 baths1,710 sq. ft.
$330,899Active3 beds 3 baths1,710 sq. ft.215 Harding Lane, Moncks Corner, SC 29461
MLS# 25022013Listed by: DFH REALTY GEORGIA, LLC - New
 $325,000Active3 beds 2 baths1,540 sq. ft.
$325,000Active3 beds 2 baths1,540 sq. ft.1090 Moss Grove Drive, Moncks Corner, SC 29461
MLS# 25021953Listed by: KELLER WILLIAMS REALTY CHARLESTON - New
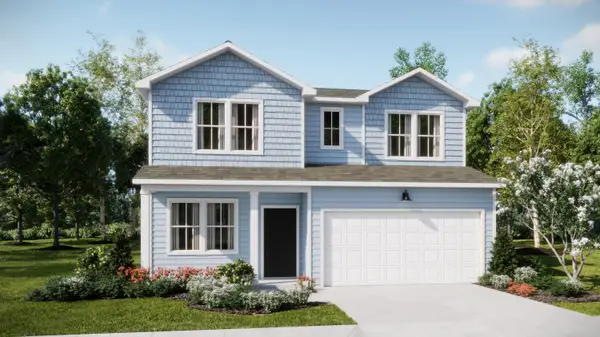 $365,500Active4 beds 3 baths1,938 sq. ft.
$365,500Active4 beds 3 baths1,938 sq. ft.556 Red Monarch Way, Moncks Corner, SC 29461
MLS# 25021945Listed by: LENNAR SALES CORP. 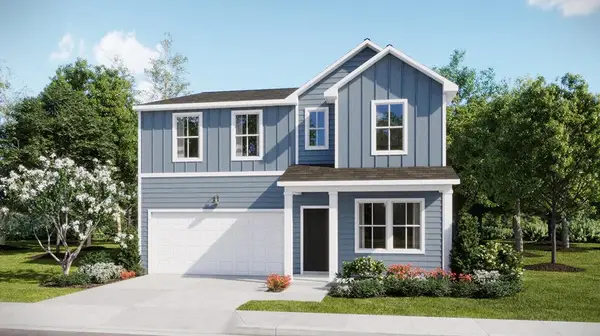 $346,890Pending4 beds 3 baths2,323 sq. ft.
$346,890Pending4 beds 3 baths2,323 sq. ft.563 Red Monarch Way, Moncks Corner, SC 29461
MLS# 25021941Listed by: LENNAR SALES CORP.
