352 Herty Park Drive, Moncks Corner, SC 29461
Local realty services provided by:Better Homes and Gardens Real Estate Palmetto
Listed by: jennifer laffey-foster, alexis ardis
Office: coldwell banker realty
MLS#:25031090
Source:SC_CTAR
352 Herty Park Drive,Moncks Corner, SC 29461
$343,000
- 3 Beds
- 3 Baths
- 1,900 sq. ft.
- Single family
- Active
Upcoming open houses
- Sun, Jan 1111:00 am - 01:00 pm
Price summary
- Price:$343,000
- Price per sq. ft.:$180.53
About this home
Welcome home to a ready to move in, like-new 3-story townhome filled with modern upgrades and flexible living spaces. The first floor features a private study/bonus room with a full bathroom and access to the garage, which is equipped with a Della mini-split systema''perfect for a home gym or theater setup. A 55'' Samsung TV is already mounted and included. The garage also comes with a brand-new, in-box side-mount garage door opener for improved ceiling clearance, perfect for larger vehicles.The second floor offers an updated kitchen with LVP flooring, granite countertops, modern fixtures, and a Samsung white glass-front refrigerator. The bright, open living area includes a huge ceiling fan, two mounted 77'' Samsung TVs, and access to a balcony with peaceful lake and community pool view. All windows are ceramic tinted to help improve energy efficiency and reduce electric costs.
The third floor includes two secondary bedrooms, an updated hall bathroom, a laundry room with a brand-new Samsung top-load washer and dryer, and a spacious primary suite. The primary bedroom offers a large walk-in closet, a huge ceiling fan, and a fully updated bathroom with an oversized stand-up shower.
Community amenities include a pool, playground, dog park, fire pit area, and a dock with gazebo for fishing and relaxation. Conveniently located near shopping, dining, and everyday essentials.
Contact an agent
Home facts
- Year built:2024
- Listing ID #:25031090
- Added:47 day(s) ago
- Updated:January 08, 2026 at 03:32 PM
Rooms and interior
- Bedrooms:3
- Total bathrooms:3
- Full bathrooms:2
- Half bathrooms:1
- Living area:1,900 sq. ft.
Heating and cooling
- Cooling:Central Air
Structure and exterior
- Year built:2024
- Building area:1,900 sq. ft.
Schools
- High school:Berkeley
- Middle school:Berkeley
- Elementary school:Foxbank
Utilities
- Water:Public
- Sewer:Public Sewer
Finances and disclosures
- Price:$343,000
- Price per sq. ft.:$180.53
New listings near 352 Herty Park Drive
- New
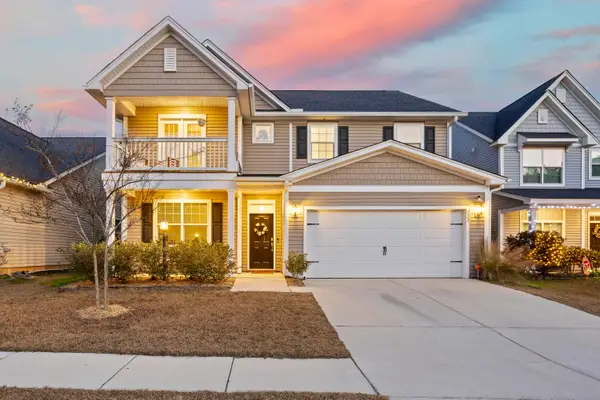 $430,000Active3 beds 3 baths2,866 sq. ft.
$430,000Active3 beds 3 baths2,866 sq. ft.622 Pendleton Drive, Moncks Corner, SC 29461
MLS# 26000613Listed by: CAROLINA ONE REAL ESTATE - New
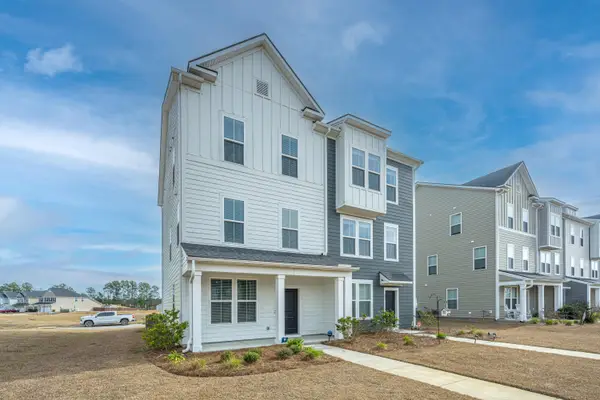 $375,000Active3 beds 2 baths1,897 sq. ft.
$375,000Active3 beds 2 baths1,897 sq. ft.833 Recess Point Drive, Moncks Corner, SC 29461
MLS# 26000600Listed by: CAROLINA ONE REAL ESTATE - New
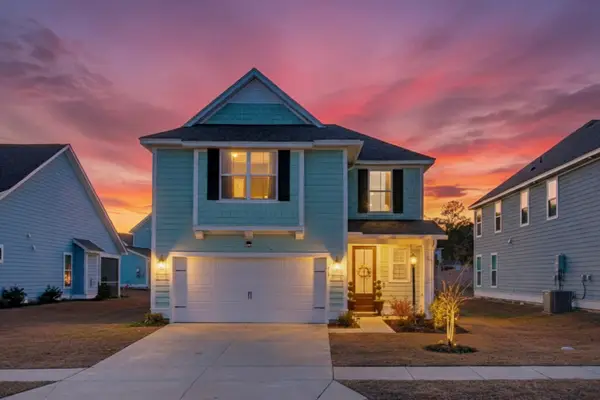 $415,000Active4 beds 3 baths2,223 sq. ft.
$415,000Active4 beds 3 baths2,223 sq. ft.468 Eagleview Drive, Moncks Corner, SC 29461
MLS# 26000584Listed by: KELLER WILLIAMS REALTY CHARLESTON - New
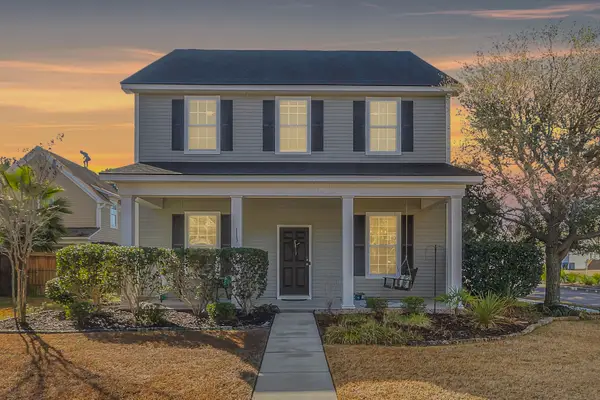 $371,000Active3 beds 3 baths2,160 sq. ft.
$371,000Active3 beds 3 baths2,160 sq. ft.113 Red Leaf Boulevard, Moncks Corner, SC 29461
MLS# 26000434Listed by: REALTY ONE GROUP COASTAL - New
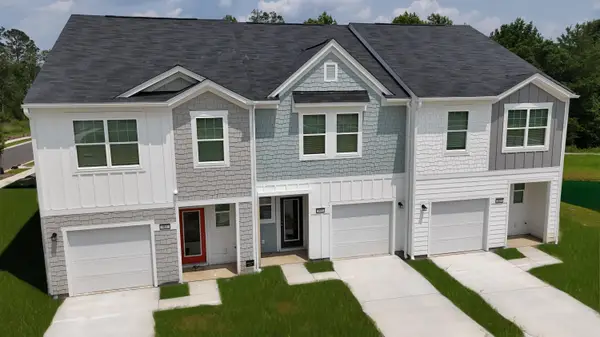 $275,190Active3 beds 3 baths1,386 sq. ft.
$275,190Active3 beds 3 baths1,386 sq. ft.498 Colchester Court, Moncks Corner, SC 29461
MLS# 26000431Listed by: STARLIGHT HOMES - New
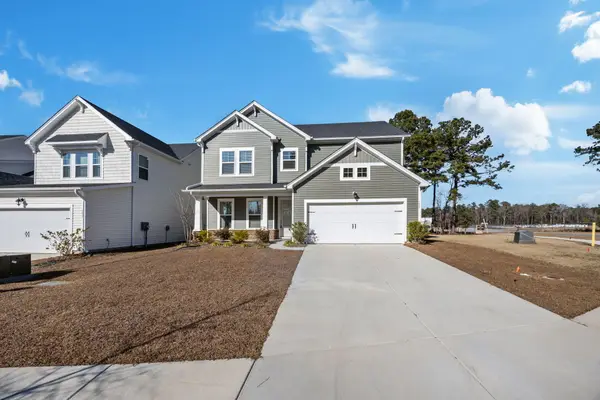 $442,000Active4 beds 4 baths2,634 sq. ft.
$442,000Active4 beds 4 baths2,634 sq. ft.153 Winding Grove Lane, Moncks Corner, SC 29461
MLS# 26000391Listed by: CAROLINA ELITE REAL ESTATE 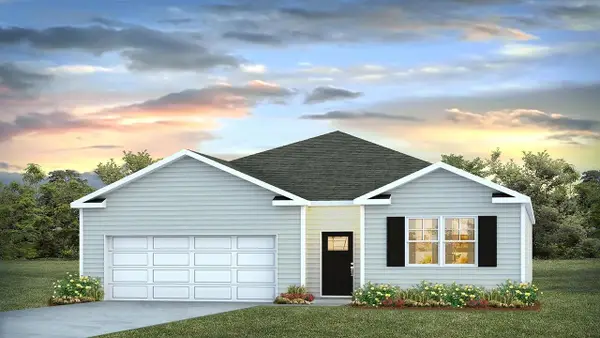 $390,035Pending4 beds 2 baths1,774 sq. ft.
$390,035Pending4 beds 2 baths1,774 sq. ft.411 Tulip Poplar Drive, Moncks Corner, SC 29461
MLS# 26000334Listed by: D R HORTON INC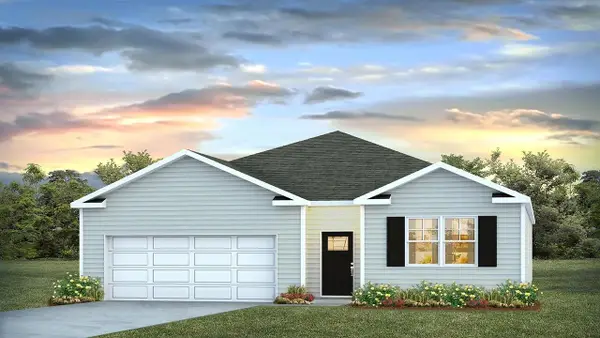 $428,060Pending4 beds 2 baths1,774 sq. ft.
$428,060Pending4 beds 2 baths1,774 sq. ft.815 Crocus Street, Moncks Corner, SC 29461
MLS# 26000335Listed by: D R HORTON INC- New
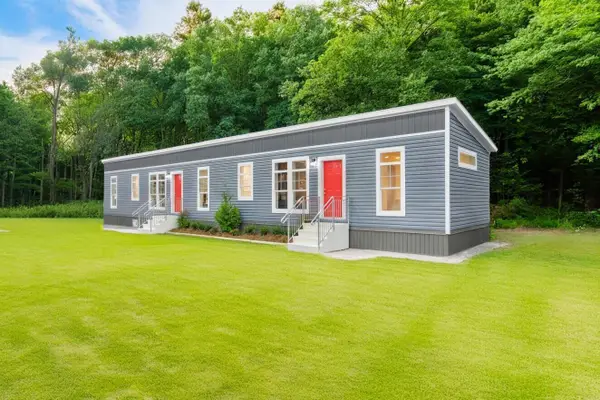 $239,444Active3 beds 2 baths1,178 sq. ft.
$239,444Active3 beds 2 baths1,178 sq. ft.0000 Liferidge Court, Moncks Corner, SC 29461
MLS# 26000297Listed by: AGENTOWNED REALTY - New
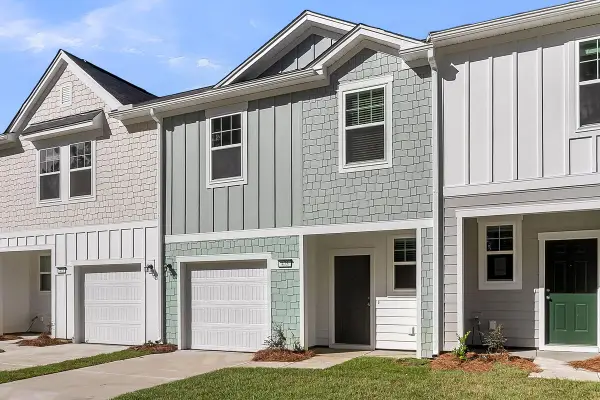 $261,990Active3 beds 3 baths1,386 sq. ft.
$261,990Active3 beds 3 baths1,386 sq. ft.482 Colchester Court, Moncks Corner, SC 29461
MLS# 26000291Listed by: STARLIGHT HOMES
