359 Blue Oak Drive, Moncks Corner, SC 29461
Local realty services provided by:Better Homes and Gardens Real Estate Palmetto
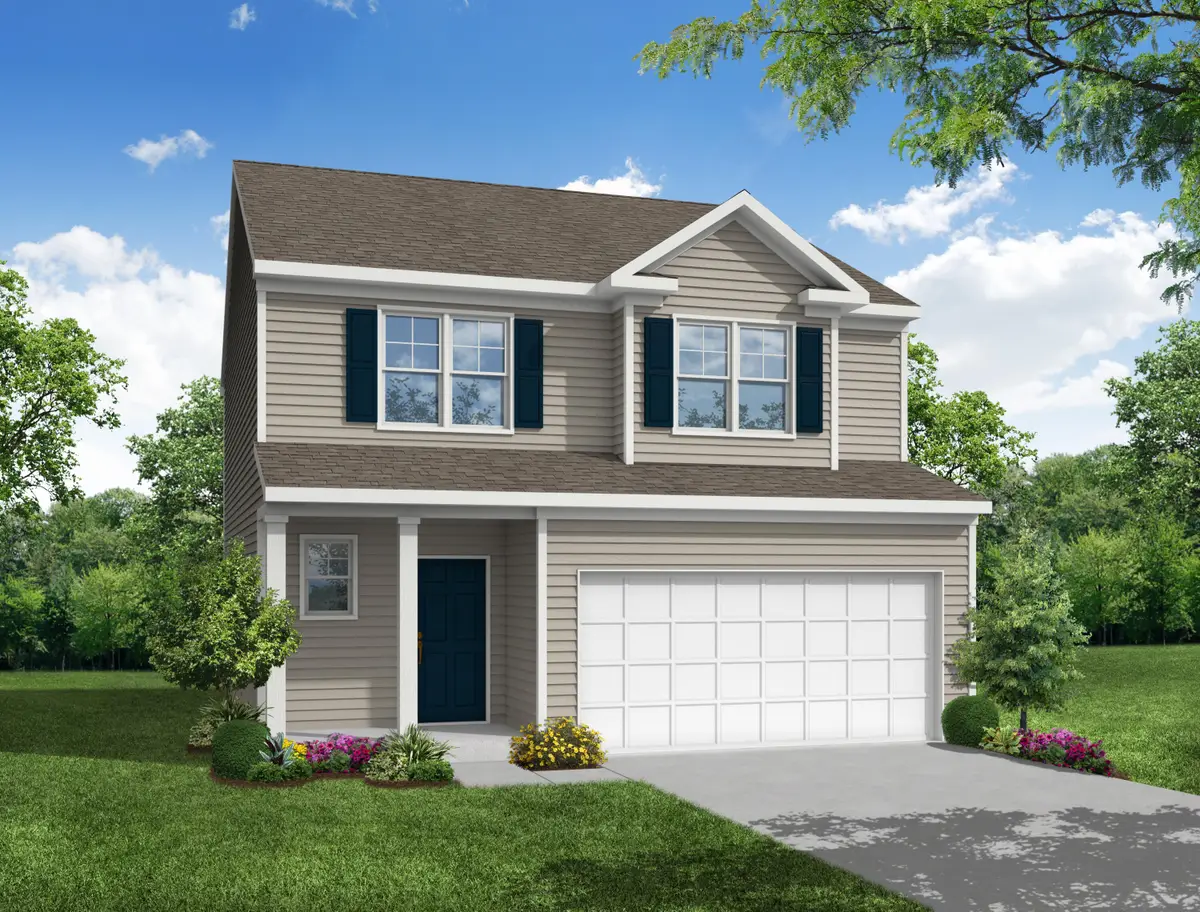
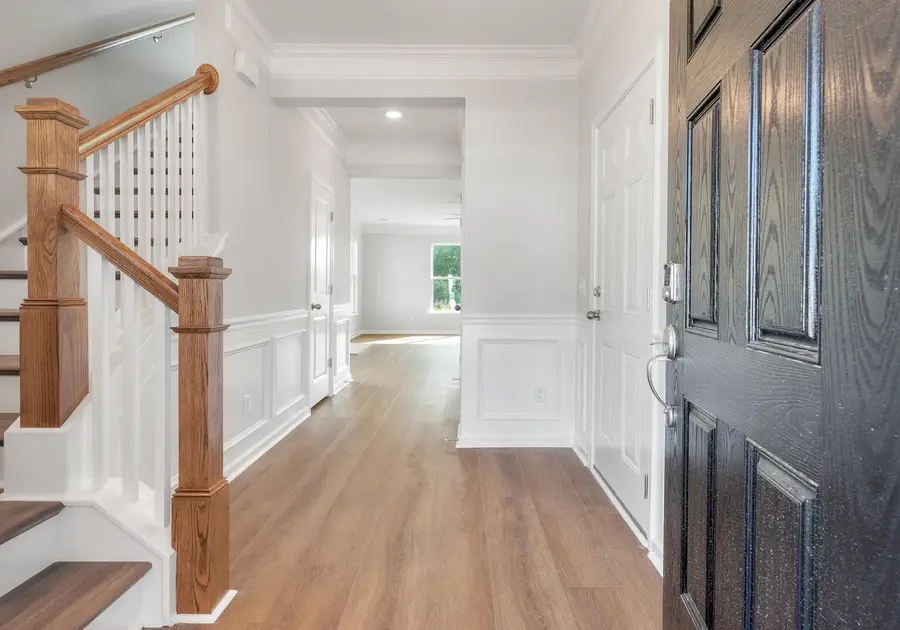
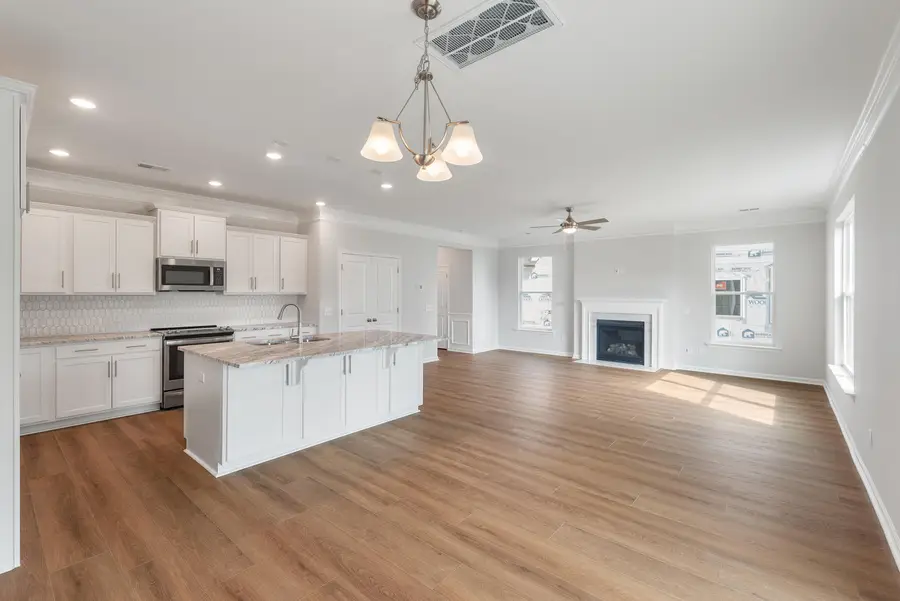
Listed by:melissa guggisberg
Office:eastwood homes
MLS#:25006328
Source:SC_CTAR
359 Blue Oak Drive,Moncks Corner, SC 29461
$354,990
- 3 Beds
- 3 Baths
- 1,895 sq. ft.
- Single family
- Active
Price summary
- Price:$354,990
- Price per sq. ft.:$187.33
About this home
The Ellerbe floorplan by Eastwood Homes is a thoughtfully designed, open-concept home that perfectly balances style and functionality. This spacious layout features three bedrooms, 2.5 baths, and a versatile loft, making it ideal for modern living.For those needing additional space, the loft can be converted into a fourth bedroom, offering flexibility to meet your needs. Plus, an optional third floor allows for even more customization, with the choice to add a bonus room or an additional bedroom and bathroom--perfect for guests, a home office, or a recreational space.Beyond the home's interior, this lot offers a spacious backyard, providing plenty of room for outdoor activities, entertaining, or simply relaxing.for extra privacy and convenience.
With its open design, seamless flow between the kitchen, dining, and living areas, and multiple customization options, the Ellerbe is a home that can truly adapt to your lifestyleboth inside and out!
Amenities include a pool, playpark for the young ones, splash pad, boat & RV parking for a minimal cost per year. Beautiful new retail & commercial area just a few minutes down the road including a coffee shop, restaurants, nail salon, gas station & Publix only a few minutes down the road!
Contact an agent
Home facts
- Year built:2025
- Listing Id #:25006328
- Added:156 day(s) ago
- Updated:August 13, 2025 at 02:15 PM
Rooms and interior
- Bedrooms:3
- Total bathrooms:3
- Full bathrooms:2
- Half bathrooms:1
- Living area:1,895 sq. ft.
Heating and cooling
- Cooling:Central Air
Structure and exterior
- Year built:2025
- Building area:1,895 sq. ft.
- Lot area:0.14 Acres
Schools
- High school:Berkeley
- Middle school:Berkeley
- Elementary school:Whitesville
Utilities
- Water:Public
- Sewer:Public Sewer
Finances and disclosures
- Price:$354,990
- Price per sq. ft.:$187.33
New listings near 359 Blue Oak Drive
- New
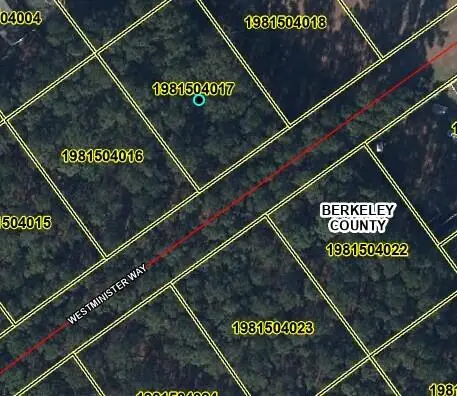 $50,000Active0.5 Acres
$50,000Active0.5 Acres1613 Westminister Way, Moncks Corner, SC 29461
MLS# 25022297Listed by: RE/MAX CORNERSTONE REALTY - New
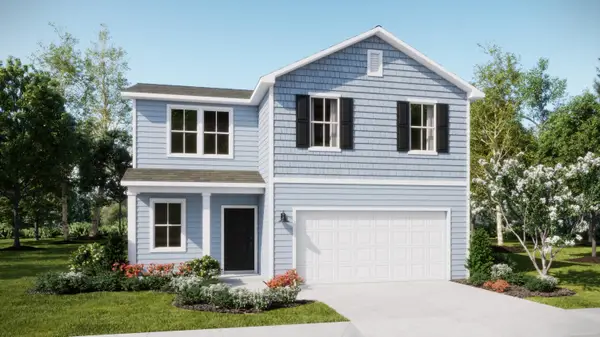 $356,545Active4 beds 3 baths1,753 sq. ft.
$356,545Active4 beds 3 baths1,753 sq. ft.552 Red Monarch Way, Moncks Corner, SC 29461
MLS# 25022268Listed by: LENNAR SALES CORP. - New
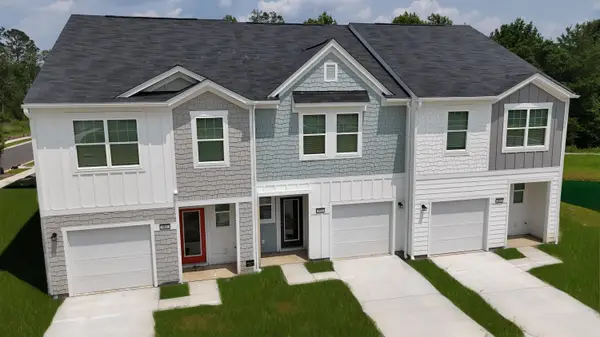 $264,490Active3 beds 3 baths1,386 sq. ft.
$264,490Active3 beds 3 baths1,386 sq. ft.479 Colchester Court, Moncks Corner, SC 29461
MLS# 25022239Listed by: STARLIGHT HOMES - New
 $453,300Active5 beds 3 baths2,720 sq. ft.
$453,300Active5 beds 3 baths2,720 sq. ft.143 Airy Drive, Moncks Corner, SC 29461
MLS# 25022113Listed by: REALTY ONE GROUP COASTAL - New
 $350,000Active4 beds 3 baths1,684 sq. ft.
$350,000Active4 beds 3 baths1,684 sq. ft.241 Two Forts Road, Moncks Corner, SC 29461
MLS# 25022048Listed by: CAROLINA ELITE REAL ESTATE - New
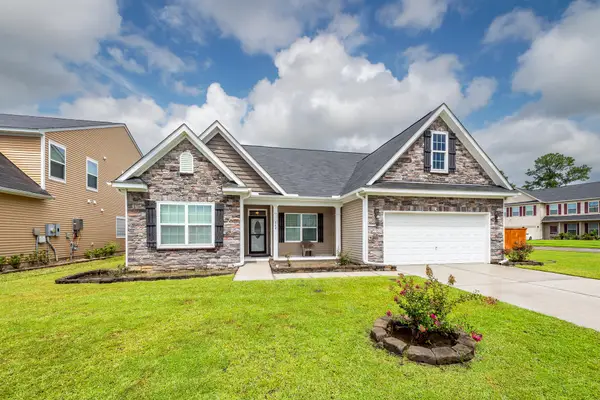 $410,000Active4 beds 3 baths2,789 sq. ft.
$410,000Active4 beds 3 baths2,789 sq. ft.342 Silverleaf Lane, Moncks Corner, SC 29461
MLS# 25022081Listed by: BRAND NAME REAL ESTATE - New
 $330,899Active3 beds 3 baths1,710 sq. ft.
$330,899Active3 beds 3 baths1,710 sq. ft.215 Harding Lane, Moncks Corner, SC 29461
MLS# 25022013Listed by: DFH REALTY GEORGIA, LLC - New
 $325,000Active3 beds 2 baths1,540 sq. ft.
$325,000Active3 beds 2 baths1,540 sq. ft.1090 Moss Grove Drive, Moncks Corner, SC 29461
MLS# 25021953Listed by: KELLER WILLIAMS REALTY CHARLESTON - New
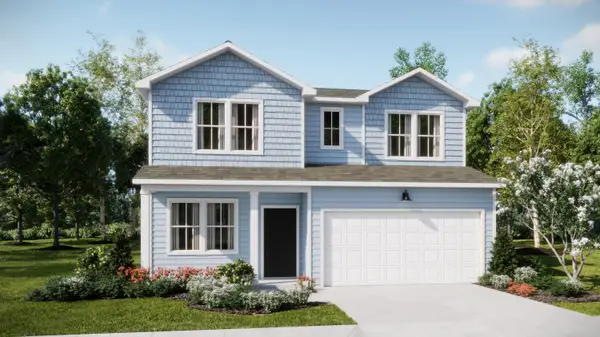 $365,500Active4 beds 3 baths1,938 sq. ft.
$365,500Active4 beds 3 baths1,938 sq. ft.556 Red Monarch Way, Moncks Corner, SC 29461
MLS# 25021945Listed by: LENNAR SALES CORP. 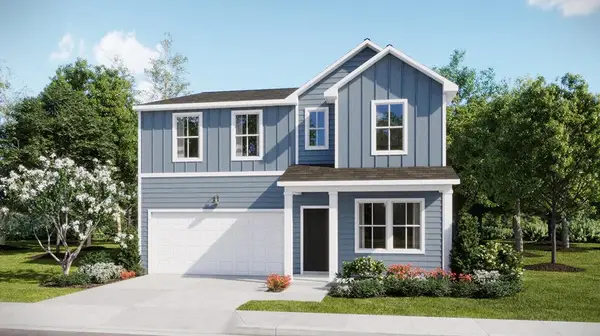 $346,890Pending4 beds 3 baths2,323 sq. ft.
$346,890Pending4 beds 3 baths2,323 sq. ft.563 Red Monarch Way, Moncks Corner, SC 29461
MLS# 25021941Listed by: LENNAR SALES CORP.
