407 Freeland Way, Moncks Corner, SC 29461
Local realty services provided by:Better Homes and Gardens Real Estate Palmetto
Listed by: jeff bowers
Office: re/max southern shores
MLS#:25026176
Source:SC_CTAR
407 Freeland Way,Moncks Corner, SC 29461
$374,900
- 3 Beds
- 3 Baths
- 2,404 sq. ft.
- Single family
- Active
Price summary
- Price:$374,900
- Price per sq. ft.:$155.95
About this home
Welcome home to this beautiful property featuring DOUBLE FRONT PORCHES, perfect for relaxing while the kids play or neighbors stroll by. Inside, you'll love the HAND SCRAPED WOOD FLOORS that flow through the main living areas and the OPEN CONCEPT KITCHEN with white cabinets, granite countertops, stainless appliances, gas range, and a large island with bar seating -- ideal for gatherings and weeknight dinners alike. Upstairs you'll find THREE BEDROOMS AND A SPACIOUS LOFT, perfect for play, study, or movie nights. The owner's suite offers a spa-like bath, dual vanities, tiled walk-in shower, and HIS AND HERS CLOSETS, plus access to the private upstairs porch. Enjoy evenings on the SCREENED PORCH overlooking your fenced backyard with raised garden beds ready for flowers or veggies.Located in family-friendly Foxbank Plantation, you'll have access to TWO POOLS, A DOG PARK, A PAVILLION, AND 67 ACRE LAKE and the ELEMENTARY SCHOOL IS WITHIN WALKING OR GOLF CART DISTANCE.
Contact an agent
Home facts
- Year built:2016
- Listing ID #:25026176
- Added:85 day(s) ago
- Updated:December 20, 2025 at 03:29 PM
Rooms and interior
- Bedrooms:3
- Total bathrooms:3
- Full bathrooms:2
- Half bathrooms:1
- Living area:2,404 sq. ft.
Heating and cooling
- Cooling:Central Air
Structure and exterior
- Year built:2016
- Building area:2,404 sq. ft.
- Lot area:0.15 Acres
Schools
- High school:Berkeley
- Middle school:Berkeley
- Elementary school:Foxbank
Utilities
- Water:Public
- Sewer:Public Sewer
Finances and disclosures
- Price:$374,900
- Price per sq. ft.:$155.95
New listings near 407 Freeland Way
- New
 $399,999Active5 beds 3 baths2,706 sq. ft.
$399,999Active5 beds 3 baths2,706 sq. ft.828 Casey Street, Moncks Corner, SC 29461
MLS# 25032805Listed by: COLDWELL BANKER REALTY - New
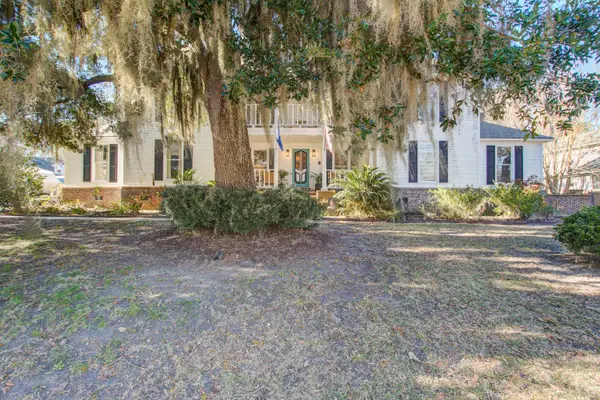 $849,000Active5 beds 4 baths4,453 sq. ft.
$849,000Active5 beds 4 baths4,453 sq. ft.1104 Quenby Lane, Moncks Corner, SC 29461
MLS# 25032729Listed by: J HANCOCK REAL ESTATE - New
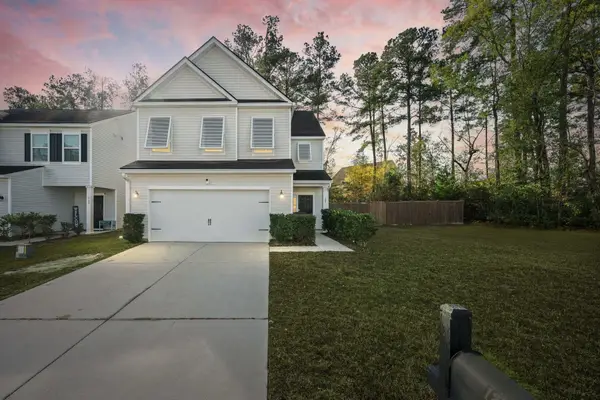 $379,990Active4 beds 3 baths2,076 sq. ft.
$379,990Active4 beds 3 baths2,076 sq. ft.127 Lakestone Road, Moncks Corner, SC 29461
MLS# 25032684Listed by: SERHANT - New
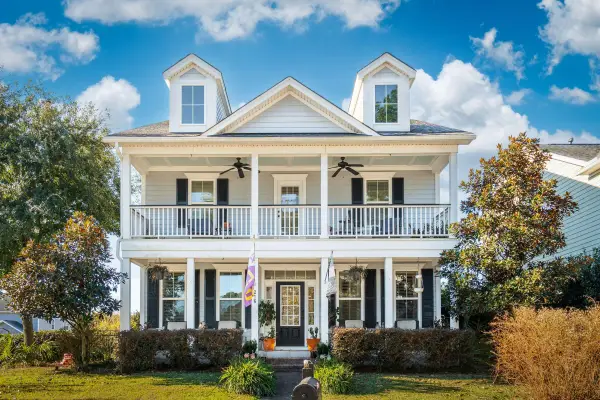 $514,900Active5 beds 3 baths2,953 sq. ft.
$514,900Active5 beds 3 baths2,953 sq. ft.216 Foxbank Plantation Boulevard, Moncks Corner, SC 29461
MLS# 25032692Listed by: KELLER WILLIAMS REALTY CHARLESTON - New
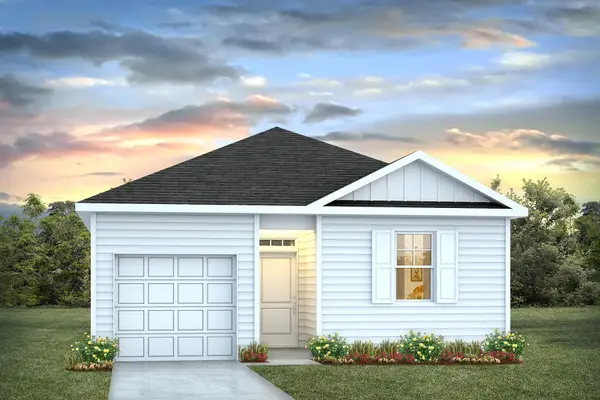 $363,760Active4 beds 2 baths1,482 sq. ft.
$363,760Active4 beds 2 baths1,482 sq. ft.231 Yarrow Way, Moncks Corner, SC 29461
MLS# 25032694Listed by: D R HORTON INC - New
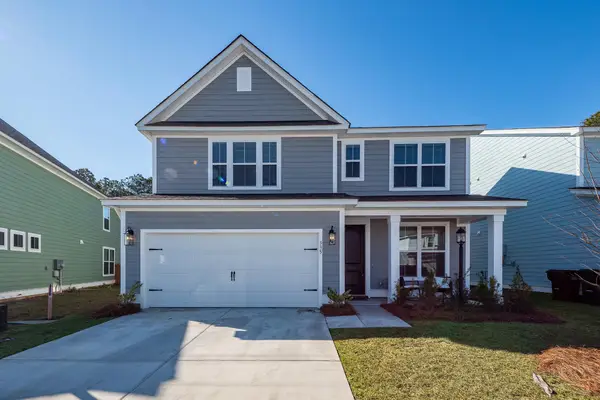 $470,000Active4 beds 4 baths2,765 sq. ft.
$470,000Active4 beds 4 baths2,765 sq. ft.335 Hillman Trail Drive Drive, Moncks Corner, SC 29461
MLS# 25032664Listed by: CAROLINA ONE REAL ESTATE 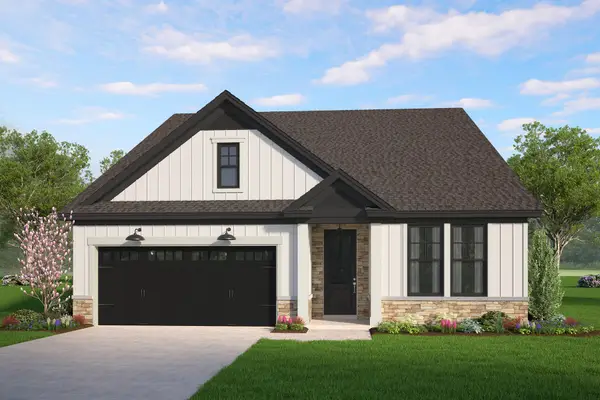 $570,115Pending4 beds 3 baths2,495 sq. ft.
$570,115Pending4 beds 3 baths2,495 sq. ft.219 Creek Pointe Drive, Moncks Corner, SC 29461
MLS# 25032618Listed by: HQ REAL ESTATE LLC- New
 $375,000Active3 beds 3 baths1,703 sq. ft.
$375,000Active3 beds 3 baths1,703 sq. ft.122 Abbey Terrace Road, Moncks Corner, SC 29461
MLS# 25032632Listed by: CAROLINA ONE REAL ESTATE - New
 $389,245Active4 beds 3 baths2,463 sq. ft.
$389,245Active4 beds 3 baths2,463 sq. ft.557 Red Monarch Way, Moncks Corner, SC 29461
MLS# 25032633Listed by: LENNAR SALES CORP. - New
 $398,408Active5 beds 4 baths2,811 sq. ft.
$398,408Active5 beds 4 baths2,811 sq. ft.537 Red Monarch Way, Moncks Corner, SC 29461
MLS# 25032635Listed by: LENNAR SALES CORP.
