413 Eagleview Drive, Moncks Corner, SC 29461
Local realty services provided by:Better Homes and Gardens Real Estate Medley
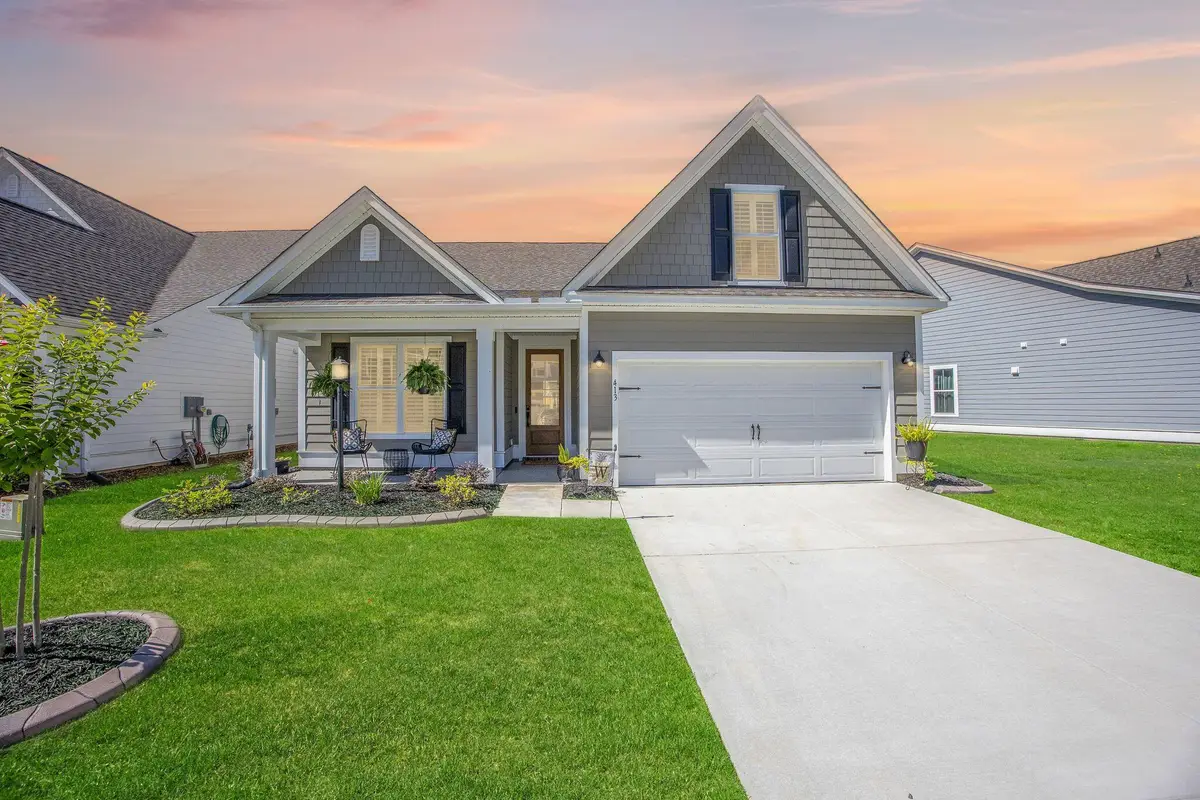
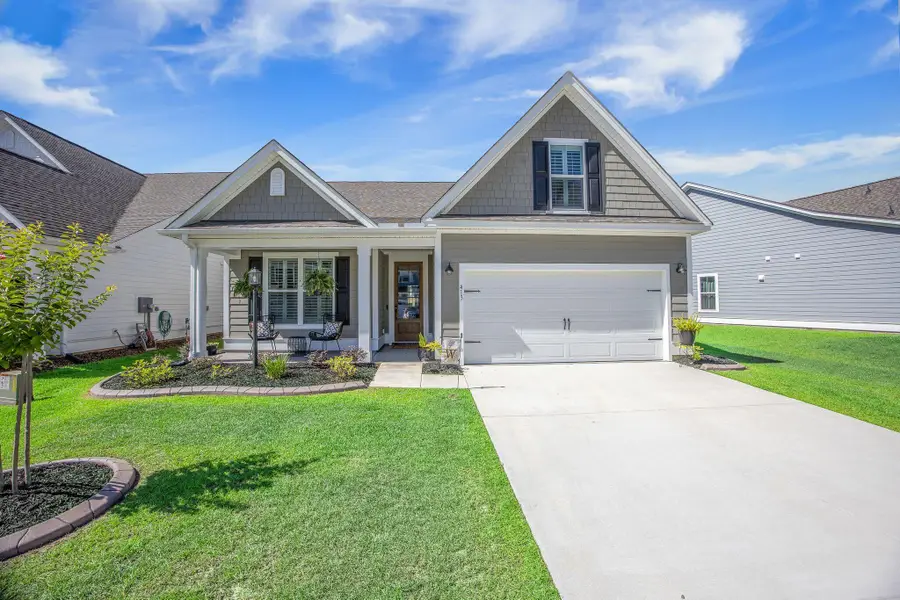
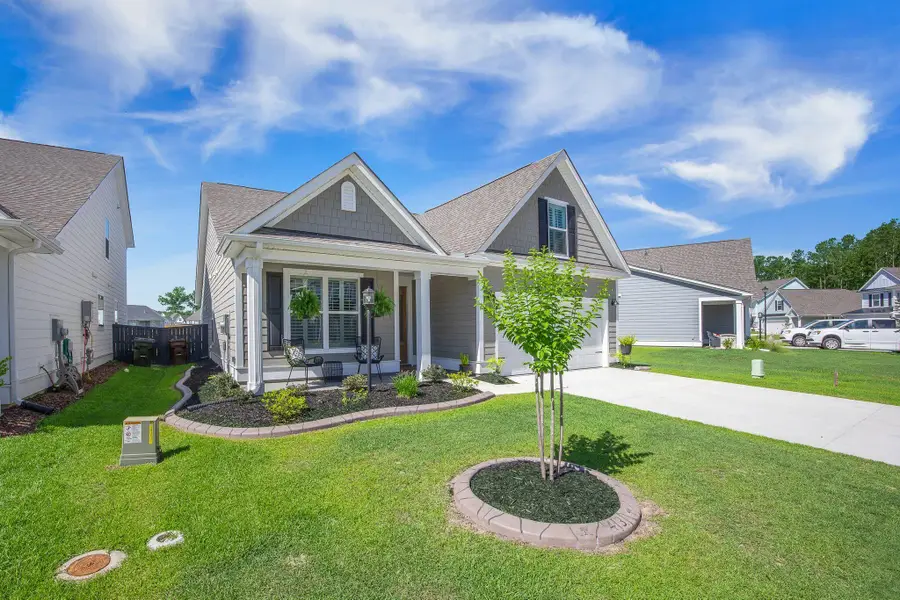
Listed by:nicole barnette
Office:the real estate firm
MLS#:25014574
Source:SC_CTAR
413 Eagleview Drive,Moncks Corner, SC 29461
$430,000
- 4 Beds
- 2 Baths
- 1,933 sq. ft.
- Single family
- Active
Price summary
- Price:$430,000
- Price per sq. ft.:$222.45
About this home
Why wait to build? This nearly new home, purchased completed construction Dec 2023, has been lightly lived in as a seasonal residence and shows like a model. Thoughtfully upgraded with epoxy floors in garage and patio, stamped concrete curbing, fenced backyard with pond view, and plantation shutters. Blonde oak floors add warmth throughout. The chef's kitchen features a 36'' gas cooktop, built-in oven and microwave--perfect for entertaining. Includes extended appliance warranty and builder warranty. Move-in ready and beautifully maintained. Enjoy screened-in back patio this summer. Primary suite features a tiered ceiling and a large primary bathroom with a tiled shower and double vanity. FROG is a perfect flex space with walk in closet!Enjoy the luxury of Foxbank Plantation. There is a community pool, picnic shelter, pond views, gym, walking trails, dog park, golf cart paths, and local shops and restaurants. The community events make it home with events such as food truck rodeos, gardening club, and yard sales.
Contact an agent
Home facts
- Year built:2023
- Listing Id #:25014574
- Added:79 day(s) ago
- Updated:August 14, 2025 at 03:47 PM
Rooms and interior
- Bedrooms:4
- Total bathrooms:2
- Full bathrooms:2
- Living area:1,933 sq. ft.
Heating and cooling
- Cooling:Central Air
Structure and exterior
- Year built:2023
- Building area:1,933 sq. ft.
- Lot area:0.14 Acres
Schools
- High school:Berkeley
- Middle school:Berkeley
- Elementary school:Foxbank
Utilities
- Water:Public
Finances and disclosures
- Price:$430,000
- Price per sq. ft.:$222.45
New listings near 413 Eagleview Drive
- New
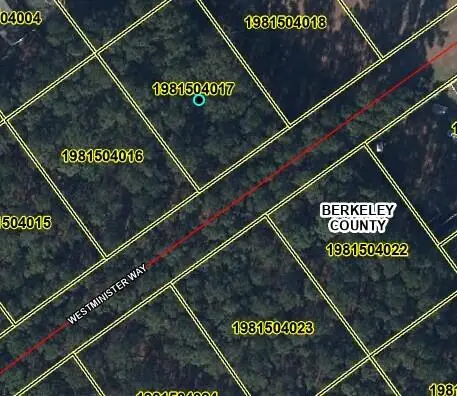 $50,000Active0.5 Acres
$50,000Active0.5 Acres1613 Westminister Way, Moncks Corner, SC 29461
MLS# 25022297Listed by: RE/MAX CORNERSTONE REALTY - New
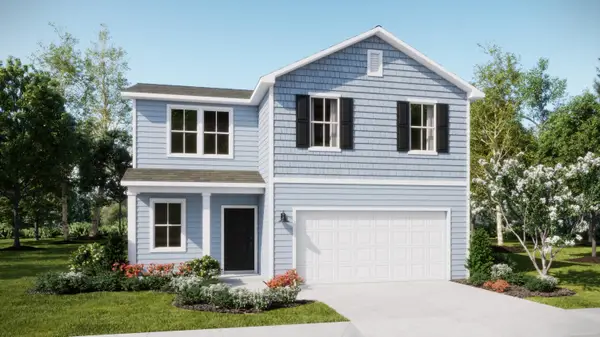 $356,545Active4 beds 3 baths1,753 sq. ft.
$356,545Active4 beds 3 baths1,753 sq. ft.552 Red Monarch Way, Moncks Corner, SC 29461
MLS# 25022268Listed by: LENNAR SALES CORP. - New
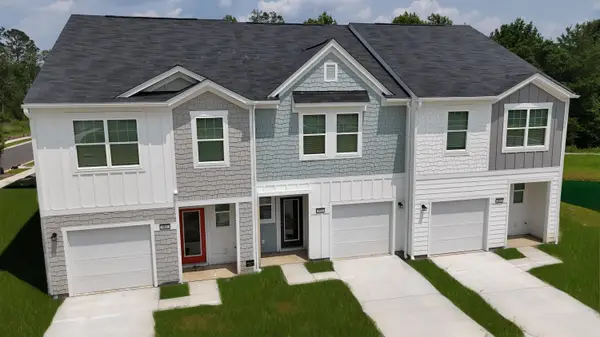 $264,490Active3 beds 3 baths1,386 sq. ft.
$264,490Active3 beds 3 baths1,386 sq. ft.479 Colchester Court, Moncks Corner, SC 29461
MLS# 25022239Listed by: STARLIGHT HOMES - New
 $453,300Active5 beds 3 baths2,720 sq. ft.
$453,300Active5 beds 3 baths2,720 sq. ft.143 Airy Drive, Moncks Corner, SC 29461
MLS# 25022113Listed by: REALTY ONE GROUP COASTAL - New
 $350,000Active4 beds 3 baths1,684 sq. ft.
$350,000Active4 beds 3 baths1,684 sq. ft.241 Two Forts Road, Moncks Corner, SC 29461
MLS# 25022048Listed by: CAROLINA ELITE REAL ESTATE - New
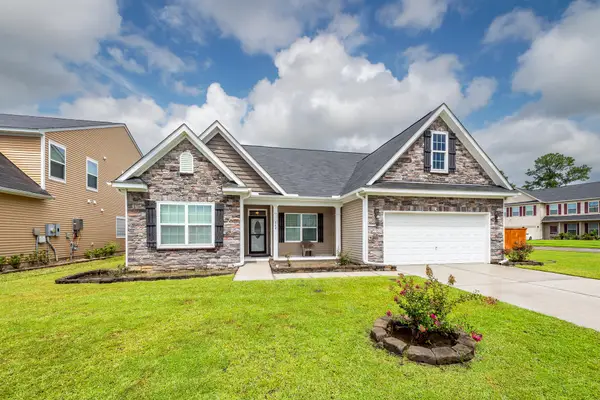 $410,000Active4 beds 3 baths2,789 sq. ft.
$410,000Active4 beds 3 baths2,789 sq. ft.342 Silverleaf Lane, Moncks Corner, SC 29461
MLS# 25022081Listed by: BRAND NAME REAL ESTATE - New
 $330,899Active3 beds 3 baths1,710 sq. ft.
$330,899Active3 beds 3 baths1,710 sq. ft.215 Harding Lane, Moncks Corner, SC 29461
MLS# 25022013Listed by: DFH REALTY GEORGIA, LLC - New
 $325,000Active3 beds 2 baths1,540 sq. ft.
$325,000Active3 beds 2 baths1,540 sq. ft.1090 Moss Grove Drive, Moncks Corner, SC 29461
MLS# 25021953Listed by: KELLER WILLIAMS REALTY CHARLESTON - New
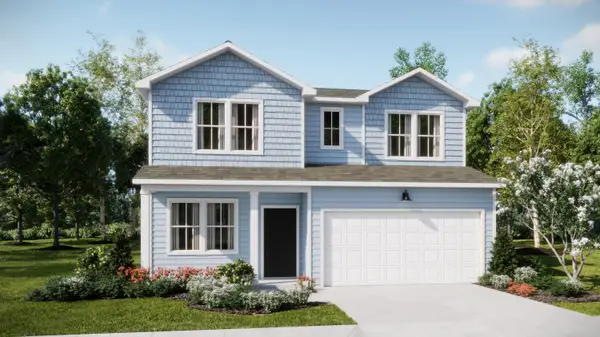 $365,500Active4 beds 3 baths1,938 sq. ft.
$365,500Active4 beds 3 baths1,938 sq. ft.556 Red Monarch Way, Moncks Corner, SC 29461
MLS# 25021945Listed by: LENNAR SALES CORP. 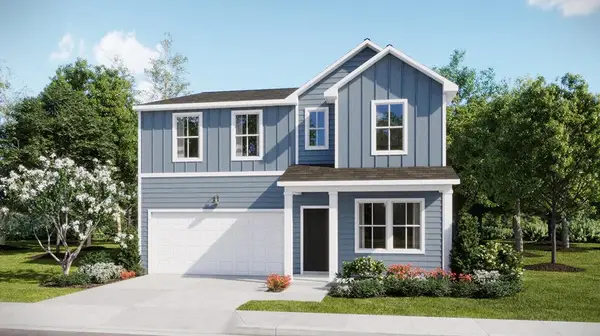 $346,890Pending4 beds 3 baths2,323 sq. ft.
$346,890Pending4 beds 3 baths2,323 sq. ft.563 Red Monarch Way, Moncks Corner, SC 29461
MLS# 25021941Listed by: LENNAR SALES CORP.
