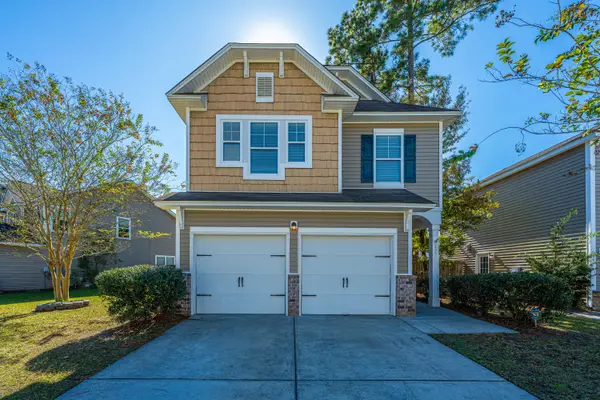417 Crystal Oaks Lane, Moncks Corner, SC 29461
Local realty services provided by:Better Homes and Gardens Real Estate Medley
Listed by: kandi mangual
Office: re/max cornerstone realty
MLS#:24028112
Source:SC_CTAR
417 Crystal Oaks Lane,Moncks Corner, SC 29461
$379,000
- 4 Beds
- 3 Baths
- 1,995 sq. ft.
- Single family
- Active
Price summary
- Price:$379,000
- Price per sq. ft.:$189.97
About this home
Discover your serene lakeside retreat in Moss Grove Plantation! Nestled on nearly half an acre, this home is designed for relaxation and privacy. Just steps away from your backyard, unwind by the water, cast a line for some great fishing, or take a peaceful boat or canoe ride. With beautiful lake views from almost every room, this home is a true escape.Step inside to a grand, extra-wide foyer with hardwood floors leading to an elegant dining space--perfect for gatherings or as a study/office. The open-concept eat-in kitchen boasts stainless steel appliances, ideal for hosting family and friends.In the family room, enjoy the cozy fireplace framed by built-in bookcases. Upstairs, you'll find the large owners suite featuring a luxurious bath with double sinks, a garden tub, separateshower, and a spacious walk-in closet. The additional rooms offer ample space, including one with custom shelving and a ceiling fan. A well-appointed laundry room is conveniently located downstairs.
Step through the glass doors to your screened back porch for a stunning lake view and enjoy a private oasis right in your backyard.
This home has an assumable VA loan as well!! Call today to schedule your showing!!
Contact an agent
Home facts
- Year built:2007
- Listing ID #:24028112
- Added:373 day(s) ago
- Updated:November 15, 2025 at 04:35 PM
Rooms and interior
- Bedrooms:4
- Total bathrooms:3
- Full bathrooms:2
- Half bathrooms:1
- Living area:1,995 sq. ft.
Heating and cooling
- Cooling:Central Air
- Heating:Heat Pump
Structure and exterior
- Year built:2007
- Building area:1,995 sq. ft.
- Lot area:0.44 Acres
Schools
- High school:Berkeley
- Middle school:Berkeley
- Elementary school:Whitesville
Utilities
- Water:Public
- Sewer:Public Sewer
Finances and disclosures
- Price:$379,000
- Price per sq. ft.:$189.97
New listings near 417 Crystal Oaks Lane
- New
 $99,900Active0.91 Acres
$99,900Active0.91 Acres560 Farrell Street, Moncks Corner, SC 29461
MLS# 25030375Listed by: WEICHERT, REALTORS PALM REALTY GROUP - New
 $329,000Active4 beds 2 baths2,432 sq. ft.
$329,000Active4 beds 2 baths2,432 sq. ft.120 Triple E Trail, Moncks Corner, SC 29461
MLS# 25030384Listed by: KELLER WILLIAMS REALTY CHARLESTON - New
 $399,000Active4 beds 3 baths2,427 sq. ft.
$399,000Active4 beds 3 baths2,427 sq. ft.117 Forest Springs Road, Moncks Corner, SC 29461
MLS# 25030344Listed by: RE/MAX SOUTHERN SHORES - Open Sun, 1 to 3pmNew
 $325,000Active3 beds 3 baths2,033 sq. ft.
$325,000Active3 beds 3 baths2,033 sq. ft.254 Oglethorpe Circle, Moncks Corner, SC 29461
MLS# 25030379Listed by: CAROLINA ONE REAL ESTATE - New
 $428,900Active3 beds 2 baths1,828 sq. ft.
$428,900Active3 beds 2 baths1,828 sq. ft.1004 Striper Avenue, Moncks Corner, SC 29461
MLS# 25030171Listed by: CAROLINA ESTATES REALTY - New
 $370,000Active4 beds 4 baths2,068 sq. ft.
$370,000Active4 beds 4 baths2,068 sq. ft.865 Recess Point Dr 25 Drive, Moncks Corner, SC 29461
MLS# 25030160Listed by: RE/MAX SOUTHERN SHORES - New
 $315,000Active3 beds 3 baths2,016 sq. ft.
$315,000Active3 beds 3 baths2,016 sq. ft.478 Foxbank Plantation Boulevard, Moncks Corner, SC 29461
MLS# 25030154Listed by: KELLER WILLIAMS REALTY CHARLESTON  $372,300Pending3 beds 3 baths1,518 sq. ft.
$372,300Pending3 beds 3 baths1,518 sq. ft.327 Blue Haw Drive, Moncks Corner, SC 29461
MLS# 25030114Listed by: D R HORTON INC- New
 $275,000Active3 beds 2 baths2,176 sq. ft.
$275,000Active3 beds 2 baths2,176 sq. ft.335 Saint Johns Bethel Street, Moncks Corner, SC 29461
MLS# 25030070Listed by: REALTY ONE GROUP COASTAL - New
 $349,500Active3 beds 3 baths1,822 sq. ft.
$349,500Active3 beds 3 baths1,822 sq. ft.463 Foxbank Plantation Boulevard, Moncks Corner, SC 29461
MLS# 25030009Listed by: AGENTOWNED REALTY
