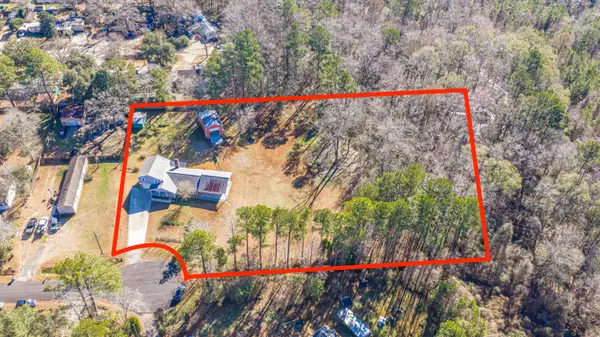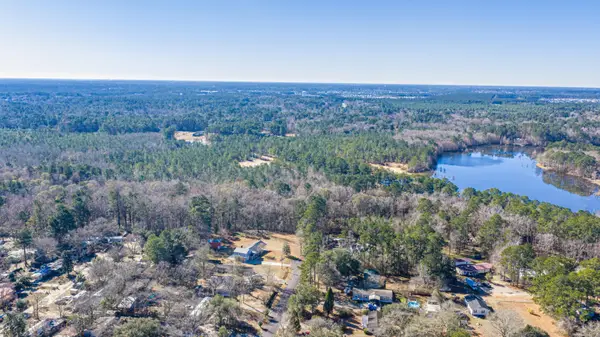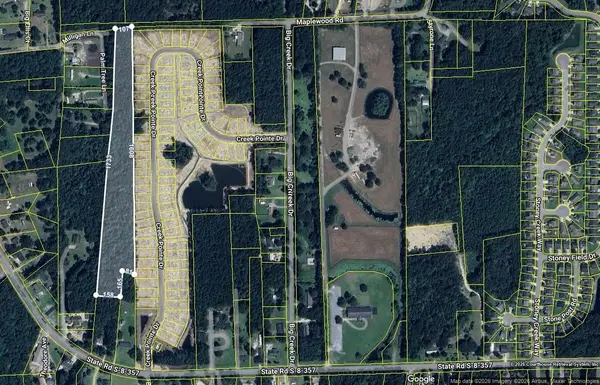417 Tulip Poplar Drive, Moncks Corner, SC 29461
Local realty services provided by:Better Homes and Gardens Real Estate Medley
Listed by: ladana johnson
Office: d r horton inc
MLS#:25027320
Source:SC_CTAR
417 Tulip Poplar Drive,Moncks Corner, SC 29461
$412,040
- 5 Beds
- 3 Baths
- 2,361 sq. ft.
- Single family
- Pending
Price summary
- Price:$412,040
- Price per sq. ft.:$174.52
About this home
The Robie floorplan with it's open concept first floor, as well as a 1st floor guest suite is perfect for today's family. This 5BR,3 BA home also features designer packages with maple cabinets, low maintenance vinyl flooring throughout the first floor and Stainless Steel Appliances. Includes smooth-top electric range, microwave, & dishwasher. The 2nd floor offers an owner's oasis with walk-in shower, dual vanity and massive walk-in closet offering everything you could have hoped for in your new home! 3 additional bedrooms, shared bathroom and laundry room complete the second floor.All new homes will include D.R. Horton's Home is Connected(r) package, an industry leading suite of smart home products that keeps homeowners connected with the people and place they value the most.This technology allows homeowners to monitor and control their home from the couch or across the globe. Products include touchscreen interface, video doorbell, front door light, z-wave t-stat, and keyless door lock.
*Square footage dimensions are approximate. *The photos you see here are for illustration purposes only, interior and exterior features, options, colors and selections will differ. Please reach out to sales agent for options.
Contact an agent
Home facts
- Year built:2025
- Listing ID #:25027320
- Added:104 day(s) ago
- Updated:January 08, 2026 at 08:34 AM
Rooms and interior
- Bedrooms:5
- Total bathrooms:3
- Full bathrooms:3
- Living area:2,361 sq. ft.
Heating and cooling
- Cooling:Central Air
Structure and exterior
- Year built:2025
- Building area:2,361 sq. ft.
- Lot area:0.13 Acres
Schools
- High school:Berkeley
- Middle school:Berkeley
- Elementary school:Whitesville
Utilities
- Water:Public
- Sewer:Public Sewer
Finances and disclosures
- Price:$412,040
- Price per sq. ft.:$174.52
New listings near 417 Tulip Poplar Drive
- New
 $590,000Active4 beds 2 baths2,250 sq. ft.
$590,000Active4 beds 2 baths2,250 sq. ft.325 Linden Court, Moncks Corner, SC 29461
MLS# 26001782Listed by: CAROLINA ONE REAL ESTATE - New
 $189,000Active2 Acres
$189,000Active2 Acres0 Linden Court, Moncks Corner, SC 29461
MLS# 26001789Listed by: CAROLINA ONE REAL ESTATE - New
 $419,000Active4 beds 2 baths2,250 sq. ft.
$419,000Active4 beds 2 baths2,250 sq. ft.325 Linden Court, Moncks Corner, SC 29461
MLS# 26001770Listed by: CAROLINA ONE REAL ESTATE - Open Sat, 11am to 1pmNew
 $375,000Active5 beds 3 baths2,285 sq. ft.
$375,000Active5 beds 3 baths2,285 sq. ft.417 Dennis Avenue, Moncks Corner, SC 29461
MLS# 26001740Listed by: REALTY ONE GROUP COASTAL - New
 $299,999Active7 Acres
$299,999Active7 Acres0 Gaillard Rd, Moncks Corner, SC 29461
MLS# 26001741Listed by: WEICHERT, REALTORS PALM REALTY GROUP - New
 $140,000Active1.09 Acres
$140,000Active1.09 Acres0 Hwy 52, Moncks Corner, SC 29461
MLS# 26001743Listed by: KELLER WILLIAMS KEY - New
 $356,500Active4 beds 3 baths1,825 sq. ft.
$356,500Active4 beds 3 baths1,825 sq. ft.415 Camellia Bloom Drive, Moncks Corner, SC 29461
MLS# 26001745Listed by: LENNAR SALES CORP. - New
 $350,750Active4 beds 3 baths1,825 sq. ft.
$350,750Active4 beds 3 baths1,825 sq. ft.603 Winter Wren Way, Moncks Corner, SC 29461
MLS# 26001747Listed by: LENNAR SALES CORP. - New
 $525,000Active5 beds 4 baths3,261 sq. ft.
$525,000Active5 beds 4 baths3,261 sq. ft.428 Eagleview Drive, Moncks Corner, SC 29461
MLS# 26001749Listed by: EXP REALTY LLC - New
 $250,000Active4.22 Acres
$250,000Active4.22 Acres000 Tullis Street, Moncks Corner, SC 29461
MLS# 26001751Listed by: MODERN + MAIN REALTY
