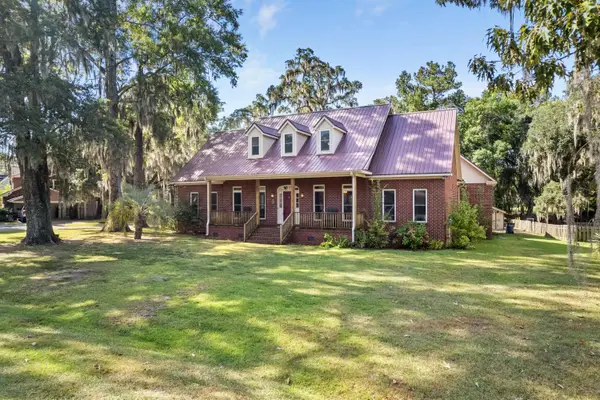421 Mistflower Lane, Moncks Corner, SC 29461
Local realty services provided by:Better Homes and Gardens Real Estate Medley
Listed by:katie stevens grout
Office:d r horton inc
MLS#:25014412
Source:SC_CTAR
421 Mistflower Lane,Moncks Corner, SC 29461
$405,870
- 4 Beds
- 3 Baths
- 2,203 sq. ft.
- Single family
- Pending
Price summary
- Price:$405,870
- Price per sq. ft.:$184.24
About this home
The Manning with features Brownstone colored siding with Toasted Almond board and batten at the roof gables and has black shutters and black front door. This is a 4-bedroom, 2.5-bathroom home with a 2-car garage, and it has the owner's suite on the main level. Entering the great room we find the dining area, family room and a wonderful cook's kitchen are all together for open living. This beautiful kitchen features white cabinetry, granite counters, a large kitchen island with room for 4 counter height barstools and there's a pantry too.This home includes Window Blinds, a Refrigerator, and Garage Door Opener! Additional features include high-efficiency 15 SEER 2 Carrier HVAC, and a tankless water heater for endless hot water!
This home is situated in the Carolina Groves community. Carolina Groves, located in tranquil Moncks Corner, SC conveniently located off of Hwy 52. Developed by D.R Horton, this new construction community offers a home for every stage of life starting in the low $300s. Not only do our homes excel in high efficiency performance, resulting in significant monthly savings on your bills, they are also certified Energy Star rated. Enjoy our amenities including a walk-in resort style pool, grilling area with prep kitchen, outdoor pavilion, playground, and more! In this peaceful community surrounded by ponds and wooded landscape, you will enjoy living in this community. It's the perfect getaway whether you're a first-time homebuyer, a growing family, or just looking to downsize. This community has something for everyone wanting to own their piece of the low country.
All new homes include D.R. Horton's Home is Connected® package, an industry leading suite of smart home products that keeps homeowners connected with the people and places they value most. This smart technology allows homeowners to monitor and control their home from their couch or across the globe. Products include touchscreen interface, video doorbell, front door light, z-wave t-stat, and keyless entry. *Square footage dimensions are approximate.
Contact an agent
Home facts
- Year built:2025
- Listing ID #:25014412
- Added:128 day(s) ago
- Updated:September 29, 2025 at 05:26 PM
Rooms and interior
- Bedrooms:4
- Total bathrooms:3
- Full bathrooms:2
- Half bathrooms:1
- Living area:2,203 sq. ft.
Heating and cooling
- Cooling:Central Air
Structure and exterior
- Year built:2025
- Building area:2,203 sq. ft.
- Lot area:0.15 Acres
Schools
- High school:Berkeley
- Middle school:Berkeley
- Elementary school:Whitesville
Utilities
- Water:Public
- Sewer:Public Sewer
Finances and disclosures
- Price:$405,870
- Price per sq. ft.:$184.24
New listings near 421 Mistflower Lane
- New
 $435,000Active4 beds 3 baths2,223 sq. ft.
$435,000Active4 beds 3 baths2,223 sq. ft.468 Eagleview Drive, Moncks Corner, SC 29461
MLS# 25026431Listed by: EXP REALTY LLC - New
 $99,999Active1.74 Acres
$99,999Active1.74 Acres0 Yaremich Rd Lot 2, Moncks Corner, SC 29461
MLS# 25026393Listed by: CAROLINA ONE REAL ESTATE - New
 $99,999Active1.74 Acres
$99,999Active1.74 Acres0 Yaremich Rd Lot 3, Moncks Corner, SC 29461
MLS# 25026394Listed by: CAROLINA ONE REAL ESTATE - New
 $440,000Active5 beds 3 baths3,100 sq. ft.
$440,000Active5 beds 3 baths3,100 sq. ft.304 Fox Ridge Lane, Moncks Corner, SC 29461
MLS# 25026347Listed by: JPAR MAGNOLIA GROUP - New
 $461,566Active5 beds 3 baths
$461,566Active5 beds 3 baths716 Bluff Oak Drive, Moncks Corner, SC 29461
MLS# 25026339Listed by: EASTWOOD HOMES - New
 $599,000Active6 beds 3 baths3,333 sq. ft.
$599,000Active6 beds 3 baths3,333 sq. ft.1813 Albert Storm Avenue, Moncks Corner, SC 29461
MLS# 25026188Listed by: THE HUSTED TEAM POWERED BY KELLER WILLIAMS - New
 $495,000Active6 beds 5 baths3,505 sq. ft.
$495,000Active6 beds 5 baths3,505 sq. ft.154 Cypress Preserve Boulevard, Moncks Corner, SC 29461
MLS# 25025794Listed by: RE/MAX SOUTHERN SHORES - New
 $325,000Active5.36 Acres
$325,000Active5.36 Acres0 Milles Way Drive, Moncks Corner, SC 29461
MLS# 25026145Listed by: THE REAL ESTATE FIRM - New
 $394,300Active4 beds 3 baths1,821 sq. ft.
$394,300Active4 beds 3 baths1,821 sq. ft.451 Tulip Poplar Drive, Moncks Corner, SC 29461
MLS# 25026147Listed by: D R HORTON INC - New
 $367,300Active3 beds 3 baths1,518 sq. ft.
$367,300Active3 beds 3 baths1,518 sq. ft.449 Tulip Poplar Drive, Moncks Corner, SC 29461
MLS# 25026159Listed by: D R HORTON INC
