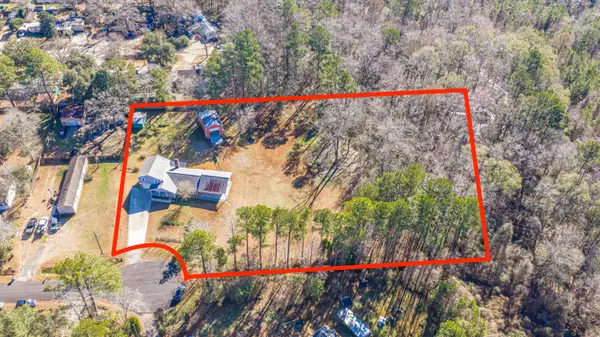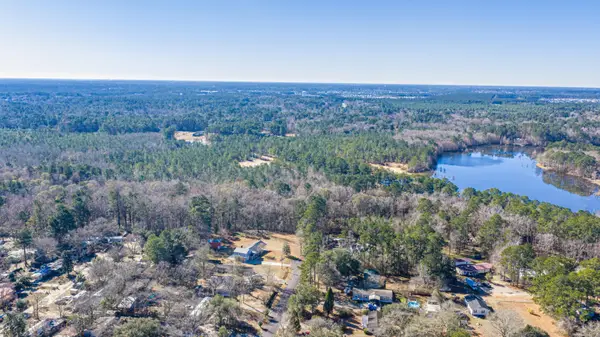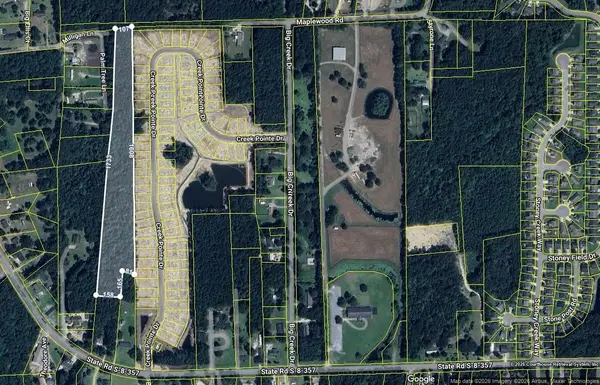448 Tulip Poplar Drive, Moncks Corner, SC 29461
Local realty services provided by:Better Homes and Gardens Real Estate Palmetto
Listed by: ladana johnson
Office: d r horton inc
MLS#:25026647
Source:SC_CTAR
448 Tulip Poplar Drive,Moncks Corner, SC 29461
$402,040
- 4 Beds
- 2 Baths
- 1,774 sq. ft.
- Single family
- Pending
Price summary
- Price:$402,040
- Price per sq. ft.:$226.63
About this home
Customize YOUR homesite on this dirt lot! We are excited to offer you the opportunity to add custom options and personalize this home to fit your lifestyle. From selecting finishes and features to designing spaces that suit your needs, you can truly make this home your own before construction begins.The Cali is Horton's most popular ranch-style home in the nation. The 1,774 square-foot, one-story floor plan, is the perfect home with 4 bedrooms, and two bathrooms. Upon entering the front of the home, you'll find 2 bedrooms with a shared full bathroom in between. The luxury vinyl plank flooring will take your breath away. The home features an open concept living space which includes a fantastic kitchen island, perfect to gather around.An additional bedroom, just off the kitchen, is the ideal space for guests or a home office. The back of the home features an owner's suite, including a full bathroom, and an oversized closet.
This beauty also includes 9-foot first floor ceilings, 36'' gray kitchen cabinets, quartz countertops, gas range, exterior vented hood, and a dishwasher, (all stainless-steel appliances). This home includes Window Blinds, a Refrigerator, and Garage Door Opener! Additional features include high-efficiency 15 SEER 2 Carrier HVAC, and a tankless water heater for endless hot water!
All new homes will include D.R. Horton's Home is Connected® package, an industry leading suite of smart home products that keeps homeowners connected with the people and place they value the most. This technology allows homeowners to monitor and control their home from the couch or across the globe. Products include touchscreen interface, video doorbell, front door light, z-wave t-stat, and keyless door lock.
*Square footage dimensions are approximate. *The photos you see here are for illustration purposes only, interior and exterior features, options, colors and selections will differ. Please reach out to sales agent for options.
Contact an agent
Home facts
- Year built:2025
- Listing ID #:25026647
- Added:111 day(s) ago
- Updated:January 08, 2026 at 08:34 AM
Rooms and interior
- Bedrooms:4
- Total bathrooms:2
- Full bathrooms:2
- Living area:1,774 sq. ft.
Heating and cooling
- Cooling:Central Air
Structure and exterior
- Year built:2025
- Building area:1,774 sq. ft.
- Lot area:0.15 Acres
Schools
- High school:Berkeley
- Middle school:Berkeley
- Elementary school:Whitesville
Utilities
- Water:Public
- Sewer:Public Sewer
Finances and disclosures
- Price:$402,040
- Price per sq. ft.:$226.63
New listings near 448 Tulip Poplar Drive
- New
 $590,000Active4 beds 2 baths2,250 sq. ft.
$590,000Active4 beds 2 baths2,250 sq. ft.325 Linden Court, Moncks Corner, SC 29461
MLS# 26001782Listed by: CAROLINA ONE REAL ESTATE - New
 $189,000Active2 Acres
$189,000Active2 Acres0 Linden Court, Moncks Corner, SC 29461
MLS# 26001789Listed by: CAROLINA ONE REAL ESTATE - New
 $419,000Active4 beds 2 baths2,250 sq. ft.
$419,000Active4 beds 2 baths2,250 sq. ft.325 Linden Court, Moncks Corner, SC 29461
MLS# 26001770Listed by: CAROLINA ONE REAL ESTATE - Open Sat, 11am to 1pmNew
 $375,000Active5 beds 3 baths2,285 sq. ft.
$375,000Active5 beds 3 baths2,285 sq. ft.417 Dennis Avenue, Moncks Corner, SC 29461
MLS# 26001740Listed by: REALTY ONE GROUP COASTAL - New
 $299,999Active7 Acres
$299,999Active7 Acres0 Gaillard Rd, Moncks Corner, SC 29461
MLS# 26001741Listed by: WEICHERT, REALTORS PALM REALTY GROUP - New
 $140,000Active1.09 Acres
$140,000Active1.09 Acres0 Hwy 52, Moncks Corner, SC 29461
MLS# 26001743Listed by: KELLER WILLIAMS KEY - New
 $356,500Active4 beds 3 baths1,825 sq. ft.
$356,500Active4 beds 3 baths1,825 sq. ft.415 Camellia Bloom Drive, Moncks Corner, SC 29461
MLS# 26001745Listed by: LENNAR SALES CORP. - New
 $350,750Active4 beds 3 baths1,825 sq. ft.
$350,750Active4 beds 3 baths1,825 sq. ft.603 Winter Wren Way, Moncks Corner, SC 29461
MLS# 26001747Listed by: LENNAR SALES CORP. - New
 $525,000Active5 beds 4 baths3,261 sq. ft.
$525,000Active5 beds 4 baths3,261 sq. ft.428 Eagleview Drive, Moncks Corner, SC 29461
MLS# 26001749Listed by: EXP REALTY LLC - New
 $250,000Active4.22 Acres
$250,000Active4.22 Acres000 Tullis Street, Moncks Corner, SC 29461
MLS# 26001751Listed by: MODERN + MAIN REALTY
