455 White Magnolia Street, Moncks Corner, SC 29461
Local realty services provided by:Better Homes and Gardens Real Estate Palmetto
Listed by: merri beth lumpkin
Office: beazer homes
MLS#:25009661
Source:SC_CTAR
455 White Magnolia Street,Moncks Corner, SC 29461
$459,990
- 4 Beds
- 4 Baths
- 3,210 sq. ft.
- Single family
- Pending
Price summary
- Price:$459,990
- Price per sq. ft.:$143.3
About this home
AVAILABLE SEPTEMBER. The Aspen floorplan is a 5 bedroom and 4-bathroom home. BED/FULL BATH MAIN FLOOR! Enter into the 2-story foyer w/ private study. Separate dining and a butler's pantry & walk-in pantry extend the enhanced kitchen with a 36'' cooktop, range hood, built-in wall oven and microwave. 42'' cabinets with crown molding, quartz counter tops, large island and upgraded backsplash is a chef's delight. Laminate flooring on the main. The great room off the kitchen. Oak tread steps lead directly into the loft area. Primary bedroom with separate shower and garden tub. Two walk-in closets and a linen closet. One secondary bedroom with its own on suite. Covered rear porch!! Carpet in all bedrooms, upgraded tile flooring in all bathrooms. Separate laundry room on the second floofloor convenient to the bedrooms. The home is a ZERO ENERGY READY Home and indoor AirPLUS qualified. HERS SCORE 41. Photos are of an artist's rendering, previously built home(s) and/or the furnished model home which could have upgrades pictured and shown that are not included in this home
Contact an agent
Home facts
- Year built:2025
- Listing ID #:25009661
- Added:254 day(s) ago
- Updated:December 17, 2025 at 10:50 AM
Rooms and interior
- Bedrooms:4
- Total bathrooms:4
- Full bathrooms:4
- Living area:3,210 sq. ft.
Heating and cooling
- Cooling:Central Air
- Heating:Electric, Forced Air
Structure and exterior
- Year built:2025
- Building area:3,210 sq. ft.
- Lot area:0.15 Acres
Schools
- High school:Berkeley
- Middle school:Berkeley Intermediate
- Elementary school:Foxbank
Utilities
- Water:Public
- Sewer:Public Sewer
Finances and disclosures
- Price:$459,990
- Price per sq. ft.:$143.3
New listings near 455 White Magnolia Street
- New
 $399,999Active5 beds 3 baths2,706 sq. ft.
$399,999Active5 beds 3 baths2,706 sq. ft.828 Casey Street, Moncks Corner, SC 29461
MLS# 25032805Listed by: COLDWELL BANKER REALTY - New
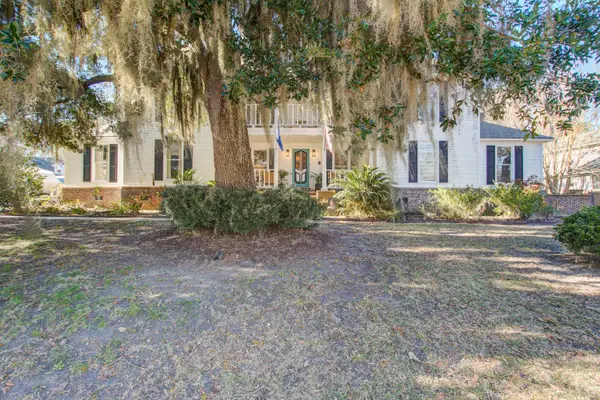 $849,000Active5 beds 4 baths4,453 sq. ft.
$849,000Active5 beds 4 baths4,453 sq. ft.1104 Quenby Lane, Moncks Corner, SC 29461
MLS# 25032729Listed by: J HANCOCK REAL ESTATE - New
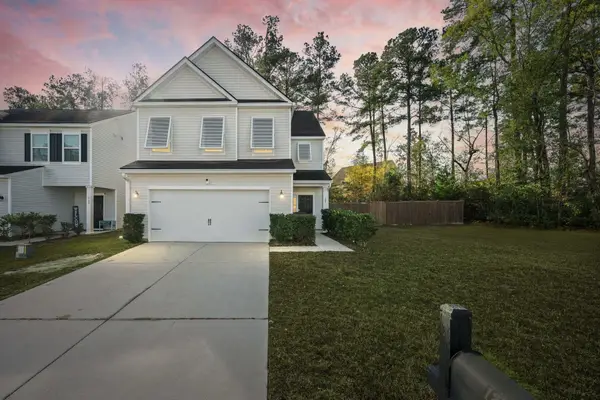 $379,990Active4 beds 3 baths2,076 sq. ft.
$379,990Active4 beds 3 baths2,076 sq. ft.127 Lakestone Road, Moncks Corner, SC 29461
MLS# 25032684Listed by: SERHANT - New
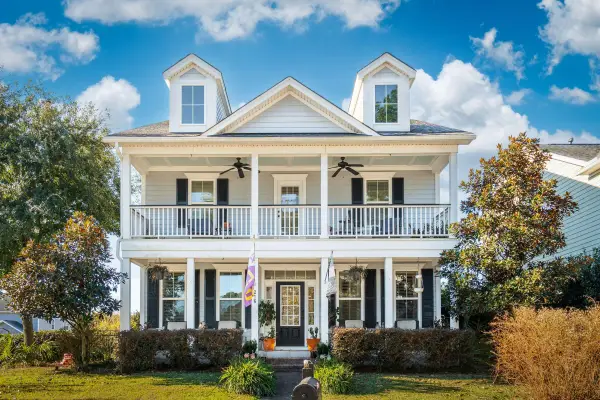 $514,900Active5 beds 3 baths2,953 sq. ft.
$514,900Active5 beds 3 baths2,953 sq. ft.216 Foxbank Plantation Boulevard, Moncks Corner, SC 29461
MLS# 25032692Listed by: KELLER WILLIAMS REALTY CHARLESTON - New
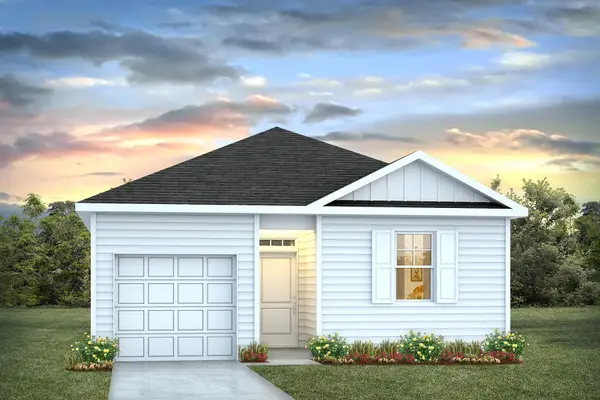 $363,760Active4 beds 2 baths1,482 sq. ft.
$363,760Active4 beds 2 baths1,482 sq. ft.231 Yarrow Way, Moncks Corner, SC 29461
MLS# 25032694Listed by: D R HORTON INC - New
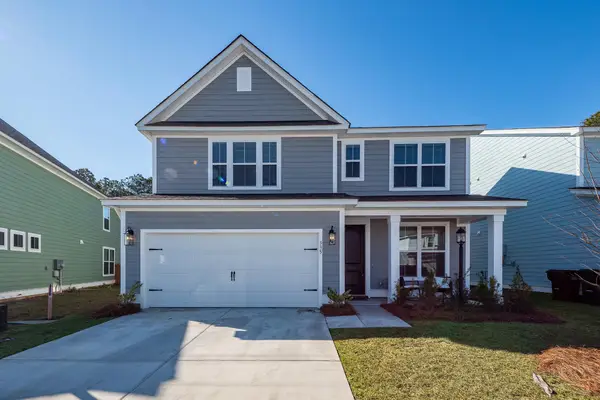 $470,000Active4 beds 4 baths2,765 sq. ft.
$470,000Active4 beds 4 baths2,765 sq. ft.335 Hillman Trail Drive Drive, Moncks Corner, SC 29461
MLS# 25032664Listed by: CAROLINA ONE REAL ESTATE 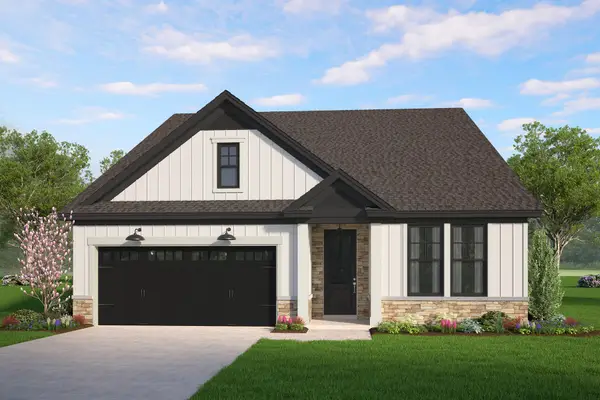 $570,115Pending4 beds 3 baths2,495 sq. ft.
$570,115Pending4 beds 3 baths2,495 sq. ft.219 Creek Pointe Drive, Moncks Corner, SC 29461
MLS# 25032618Listed by: HQ REAL ESTATE LLC- New
 $375,000Active3 beds 3 baths1,703 sq. ft.
$375,000Active3 beds 3 baths1,703 sq. ft.122 Abbey Terrace Road, Moncks Corner, SC 29461
MLS# 25032632Listed by: CAROLINA ONE REAL ESTATE - New
 $389,245Active4 beds 3 baths2,463 sq. ft.
$389,245Active4 beds 3 baths2,463 sq. ft.557 Red Monarch Way, Moncks Corner, SC 29461
MLS# 25032633Listed by: LENNAR SALES CORP. - New
 $398,408Active5 beds 4 baths2,811 sq. ft.
$398,408Active5 beds 4 baths2,811 sq. ft.537 Red Monarch Way, Moncks Corner, SC 29461
MLS# 25032635Listed by: LENNAR SALES CORP.
