472 White Magnolia Street, Moncks Corner, SC 29461
Local realty services provided by:Better Homes and Gardens Real Estate Medley
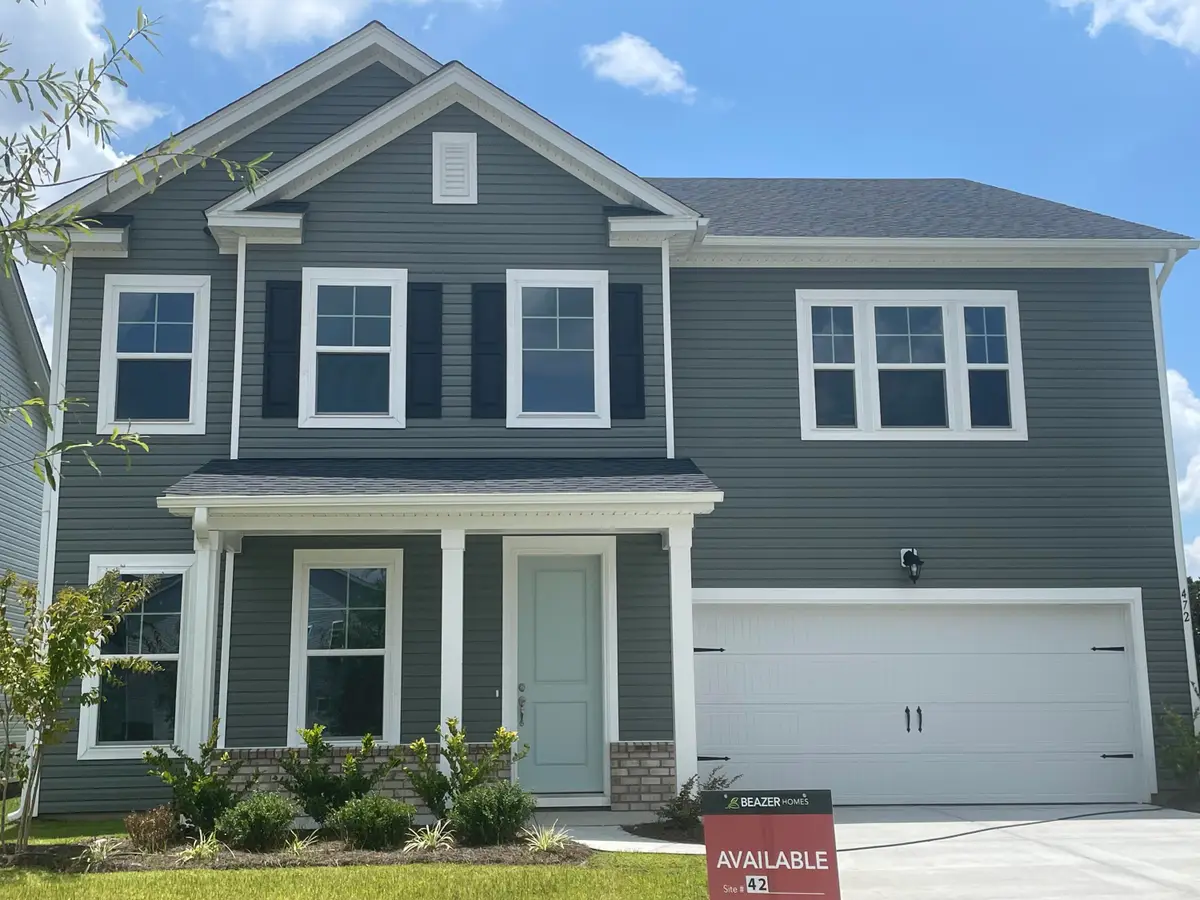
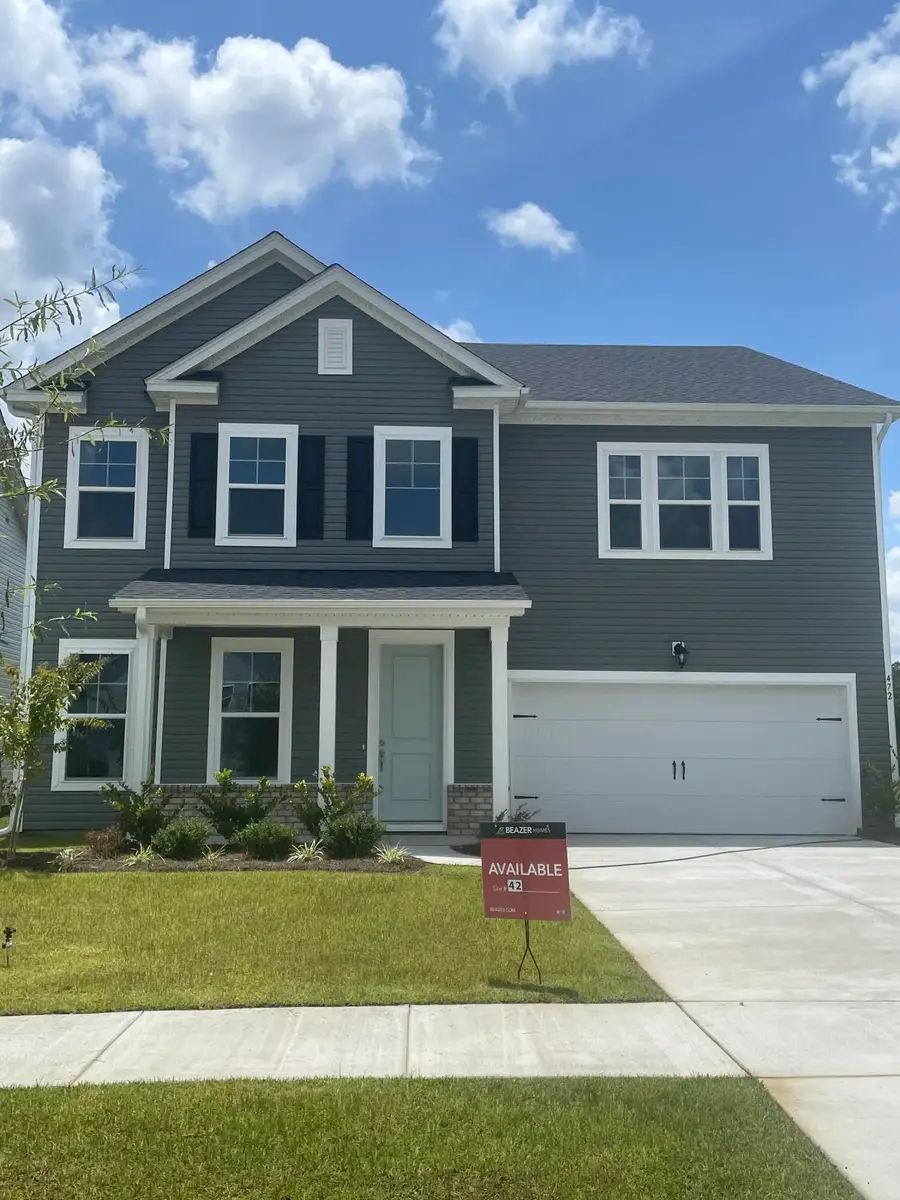

Listed by:precious stokes
Office:beazer homes
MLS#:25002024
Source:SC_CTAR
472 White Magnolia Street,Moncks Corner, SC 29461
$464,990
- 5 Beds
- 4 Baths
- 3,227 sq. ft.
- Single family
- Active
Price summary
- Price:$464,990
- Price per sq. ft.:$144.09
About this home
AVAILABLE NOW! This Aspen floorplan 5 bedrooms 4 full bathroom home that sits on a pond lot! Enter into the 2-story foyer with a study to the left with french doors. This home has separate dining, butler's pantry and enhanced kitchen with 42-inch cabinets, large island, wall oven & built-in microwave, quartz counter tops, upgraded backsplash & prewired pendant lights. The kitchen open to the family room. 1st floor guest bedroom with dual entry bathroom. Large mudroom with cubbies & hooks. Laminate flooring in foyer, dining room, butler's pantry, kitchen, great room & mudroom. Oak tread steps & black iron railing lead to the loft area with laminate flooring. Large primary bedroom with tray ceiling & primary bathroom with soaking tub & separate shower, dual vanities and 2 walk-in closets.Tiled flooring and linen closet. Bedrooms 2 & 3 share a hall bathroom with double sinks and tile flooring. Bedroom 4 has its own on-suite. Separate laundry room with tiled flooring. Rear covered porch overlooks the large pond. All bedrooms, loft, great room and covered porch are wired for ceiling fans. his home is a ZERO ENERGY READY HOME. These homes are ENERGY STAR certified, Indoor AirPLUS qualified. HERS SCORE 41
Contact an agent
Home facts
- Year built:2025
- Listing Id #:25002024
- Added:201 day(s) ago
- Updated:August 13, 2025 at 02:15 PM
Rooms and interior
- Bedrooms:5
- Total bathrooms:4
- Full bathrooms:4
- Living area:3,227 sq. ft.
Heating and cooling
- Cooling:Central Air
- Heating:Heat Pump
Structure and exterior
- Year built:2025
- Building area:3,227 sq. ft.
- Lot area:0.15 Acres
Schools
- High school:Berkeley
- Middle school:Berkeley Intermediate
- Elementary school:Foxbank
Utilities
- Water:Public
- Sewer:Public Sewer
Finances and disclosures
- Price:$464,990
- Price per sq. ft.:$144.09
New listings near 472 White Magnolia Street
- New
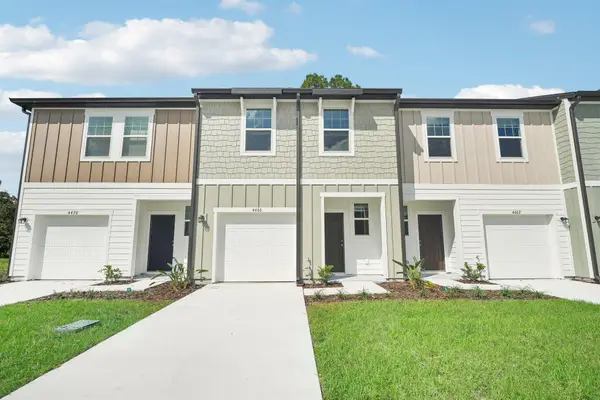 $249,990Active2 beds 3 baths1,386 sq. ft.
$249,990Active2 beds 3 baths1,386 sq. ft.505 Townsford Lane, Moncks Corner, SC 29461
MLS# 25022441Listed by: STARLIGHT HOMES - New
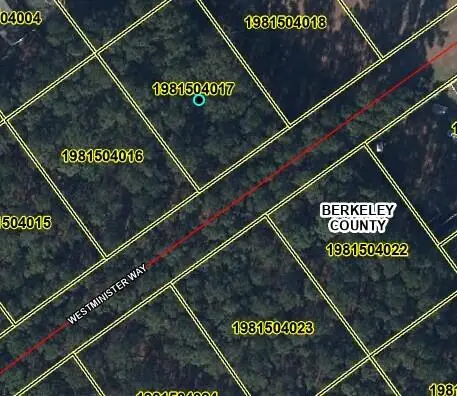 $50,000Active0.5 Acres
$50,000Active0.5 Acres1613 Westminister Way, Moncks Corner, SC 29461
MLS# 25022297Listed by: RE/MAX CORNERSTONE REALTY - New
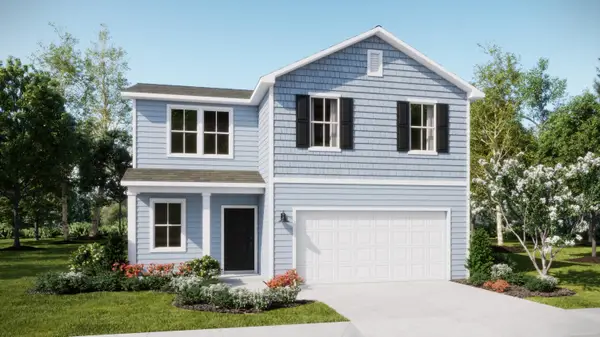 $356,545Active4 beds 3 baths1,753 sq. ft.
$356,545Active4 beds 3 baths1,753 sq. ft.552 Red Monarch Way, Moncks Corner, SC 29461
MLS# 25022268Listed by: LENNAR SALES CORP. - New
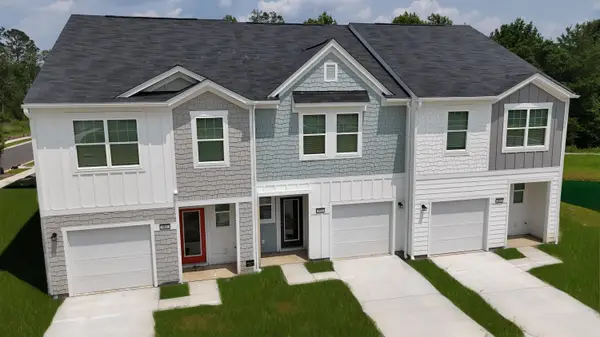 $264,490Active3 beds 3 baths1,386 sq. ft.
$264,490Active3 beds 3 baths1,386 sq. ft.479 Colchester Court, Moncks Corner, SC 29461
MLS# 25022239Listed by: STARLIGHT HOMES - New
 $453,300Active5 beds 3 baths2,720 sq. ft.
$453,300Active5 beds 3 baths2,720 sq. ft.143 Airy Drive, Moncks Corner, SC 29461
MLS# 25022113Listed by: REALTY ONE GROUP COASTAL - New
 $350,000Active4 beds 3 baths1,684 sq. ft.
$350,000Active4 beds 3 baths1,684 sq. ft.241 Two Forts Road, Moncks Corner, SC 29461
MLS# 25022048Listed by: CAROLINA ELITE REAL ESTATE - New
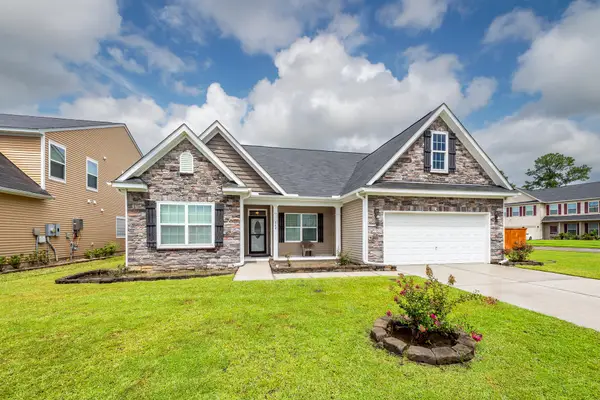 $410,000Active4 beds 3 baths2,789 sq. ft.
$410,000Active4 beds 3 baths2,789 sq. ft.342 Silverleaf Lane, Moncks Corner, SC 29461
MLS# 25022081Listed by: BRAND NAME REAL ESTATE - New
 $330,899Active3 beds 3 baths1,710 sq. ft.
$330,899Active3 beds 3 baths1,710 sq. ft.215 Harding Lane, Moncks Corner, SC 29461
MLS# 25022013Listed by: DFH REALTY GEORGIA, LLC - New
 $325,000Active3 beds 2 baths1,540 sq. ft.
$325,000Active3 beds 2 baths1,540 sq. ft.1090 Moss Grove Drive, Moncks Corner, SC 29461
MLS# 25021953Listed by: KELLER WILLIAMS REALTY CHARLESTON - New
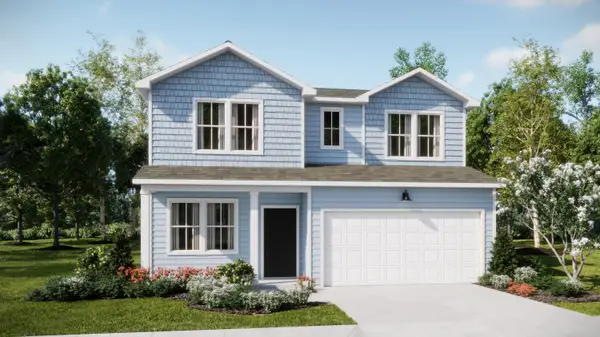 $365,500Active4 beds 3 baths1,938 sq. ft.
$365,500Active4 beds 3 baths1,938 sq. ft.556 Red Monarch Way, Moncks Corner, SC 29461
MLS# 25021945Listed by: LENNAR SALES CORP.
