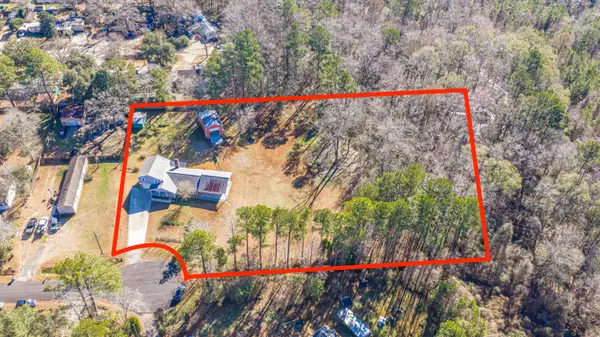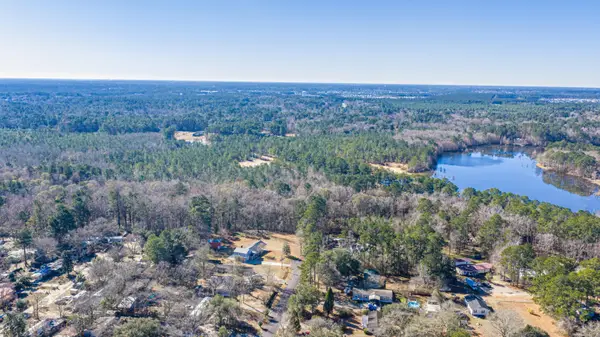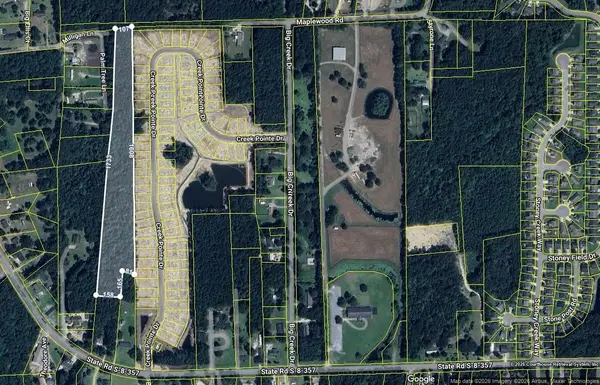508 Eagleview Drive, Moncks Corner, SC 29461
Local realty services provided by:Better Homes and Gardens Real Estate Medley
Listed by: nicole amerson, misty elles
Office: dfh realty georgia, llc.
MLS#:24013958
Source:SC_CTAR
508 Eagleview Drive,Moncks Corner, SC 29461
$409,322
- 3 Beds
- 3 Baths
- 2,471 sq. ft.
- Single family
- Pending
Price summary
- Price:$409,322
- Price per sq. ft.:$165.65
About this home
READY TO CLOSE! INCENTIVE REFLECTED IN LIST PRICE PLUS ADD. CLOSING COSTS! ALL INCENTIVE IS W/ THE USE OF PREF. LENDER & ATTORNEY. SEE ON SITE AGENT FOR DETAILS! The Abbott! The kitchen boasts ample cabinet & counter space w/a large island & walk-in pantry. Upstairs features a large owners suite w/trey ceiling, Generous master bath w/an enormous walk-in closet. There are 2 spacious secondary bedrooms & a loft. Key Features: Separate Tub & Tiled Shower in the Owner's Bath, Wood Treads on stairs, Gourmet Kitchen with Stainless App., Laminate Flooring throughout main living areas, Tile floors in Baths and Laundry, Quartz Countertops in Kitchens and Baths, Garage Door Opener, Gas Tankless Hot Water Heater and much much more! Ask about Hometown Hero / Boeing / Blackbaud / Volvo Incentives
Contact an agent
Home facts
- Year built:2024
- Listing ID #:24013958
- Added:598 day(s) ago
- Updated:January 08, 2026 at 08:34 AM
Rooms and interior
- Bedrooms:3
- Total bathrooms:3
- Full bathrooms:2
- Half bathrooms:1
- Living area:2,471 sq. ft.
Heating and cooling
- Cooling:Central Air
Structure and exterior
- Year built:2024
- Building area:2,471 sq. ft.
- Lot area:0.14 Acres
Schools
- High school:Berkeley
- Middle school:Berkeley
- Elementary school:Foxbank
Utilities
- Water:Public
- Sewer:Public Sewer
Finances and disclosures
- Price:$409,322
- Price per sq. ft.:$165.65
New listings near 508 Eagleview Drive
- New
 $590,000Active4 beds 2 baths2,250 sq. ft.
$590,000Active4 beds 2 baths2,250 sq. ft.325 Linden Court, Moncks Corner, SC 29461
MLS# 26001782Listed by: CAROLINA ONE REAL ESTATE - New
 $189,000Active2 Acres
$189,000Active2 Acres0 Linden Court, Moncks Corner, SC 29461
MLS# 26001789Listed by: CAROLINA ONE REAL ESTATE - New
 $419,000Active4 beds 2 baths2,250 sq. ft.
$419,000Active4 beds 2 baths2,250 sq. ft.325 Linden Court, Moncks Corner, SC 29461
MLS# 26001770Listed by: CAROLINA ONE REAL ESTATE - Open Sat, 11am to 1pmNew
 $375,000Active5 beds 3 baths2,285 sq. ft.
$375,000Active5 beds 3 baths2,285 sq. ft.417 Dennis Avenue, Moncks Corner, SC 29461
MLS# 26001740Listed by: REALTY ONE GROUP COASTAL - New
 $299,999Active7 Acres
$299,999Active7 Acres0 Gaillard Rd, Moncks Corner, SC 29461
MLS# 26001741Listed by: WEICHERT, REALTORS PALM REALTY GROUP - New
 $140,000Active1.09 Acres
$140,000Active1.09 Acres0 Hwy 52, Moncks Corner, SC 29461
MLS# 26001743Listed by: KELLER WILLIAMS KEY - New
 $356,500Active4 beds 3 baths1,825 sq. ft.
$356,500Active4 beds 3 baths1,825 sq. ft.415 Camellia Bloom Drive, Moncks Corner, SC 29461
MLS# 26001745Listed by: LENNAR SALES CORP. - New
 $350,750Active4 beds 3 baths1,825 sq. ft.
$350,750Active4 beds 3 baths1,825 sq. ft.603 Winter Wren Way, Moncks Corner, SC 29461
MLS# 26001747Listed by: LENNAR SALES CORP. - New
 $525,000Active5 beds 4 baths3,261 sq. ft.
$525,000Active5 beds 4 baths3,261 sq. ft.428 Eagleview Drive, Moncks Corner, SC 29461
MLS# 26001749Listed by: EXP REALTY LLC - New
 $250,000Active4.22 Acres
$250,000Active4.22 Acres000 Tullis Street, Moncks Corner, SC 29461
MLS# 26001751Listed by: MODERN + MAIN REALTY
