519 Eagleview Drive, Moncks Corner, SC 29461
Local realty services provided by:Better Homes and Gardens Real Estate Medley
Listed by: jay law843.442.1529
Office: the real estate firm
MLS#:25031077
Source:SC_CTAR
519 Eagleview Drive,Moncks Corner, SC 29461
$494,000
- 4 Beds
- 4 Baths
- 2,649 sq. ft.
- Single family
- Active
Price summary
- Price:$494,000
- Price per sq. ft.:$186.49
About this home
Less than a year old!! 2 OWNER'S SUITES one upstairs and one downstairs, gourmet KITCHEN with an island and gold fixtures adorning white cabinets. Discover exceptional living in this beautiful 4-bedroom, 3.5-bath home featuring a spacious game room, an elegant formal dining room and exquisite layout. Designed with comfort and style in mind, this home offers an owner's suite with a separate soaking tub and tiled shower, kitchen with quartz countertops, upgraded wood flooring throughout main living areas, wood stairs and stylish tile in all baths and the laundry room which you will find on the first floor.A covered porch perfect for relaxing or entertaining overlooks the newly fenced-in yard and durable cement plank siding and numerous additional upgrades make this home as maintenance-free as possible plus all of your 1-year and builder's warranties that will transfer.
Located in the sought-after Foxbank community, a true master-planned neighborhood, where residents enjoy top-tier amenities including retail shops, a fitness center, restaurants, two resort-style pools, a playground, schools, churches, and an open-air pavilion overlooking a serene 67-acre lake. This home blends modern features with an unbeatable location with easy access to Charleston, Moncks Corner, and Summerville.
Contact an agent
Home facts
- Year built:2025
- Listing ID #:25031077
- Added:86 day(s) ago
- Updated:February 16, 2026 at 03:24 PM
Rooms and interior
- Bedrooms:4
- Total bathrooms:4
- Full bathrooms:3
- Half bathrooms:1
- Living area:2,649 sq. ft.
Heating and cooling
- Cooling:Central Air
Structure and exterior
- Year built:2025
- Building area:2,649 sq. ft.
- Lot area:0.19 Acres
Schools
- High school:Berkeley
- Middle school:Berkeley
- Elementary school:Foxbank
Utilities
- Water:Public
- Sewer:Public Sewer
Finances and disclosures
- Price:$494,000
- Price per sq. ft.:$186.49
New listings near 519 Eagleview Drive
- New
 $347,000Active3 beds 3 baths1,920 sq. ft.
$347,000Active3 beds 3 baths1,920 sq. ft.143 Red Leaf Boulevard, Moncks Corner, SC 29461
MLS# 26004335Listed by: RE/MAX CORNERSTONE REALTY - New
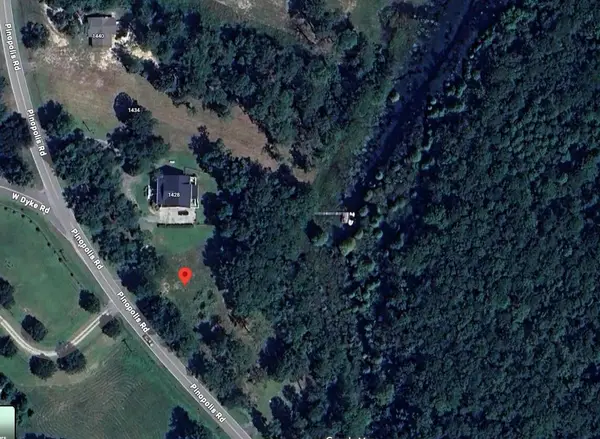 $260,000Active1.1 Acres
$260,000Active1.1 Acres1420 Pinopolis Road, Moncks Corner, SC 29461
MLS# 26004331Listed by: AGENTOWNED REALTY - New
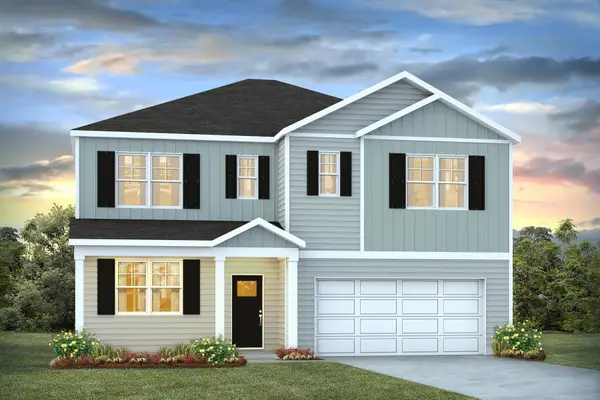 $429,655Active5 beds 3 baths2,511 sq. ft.
$429,655Active5 beds 3 baths2,511 sq. ft.442 Tulip Poplar Drive, Moncks Corner, SC 29461
MLS# 26004323Listed by: D R HORTON INC - New
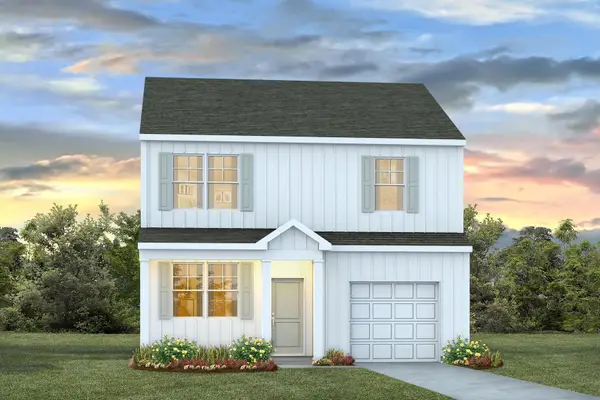 $372,655Active3 beds 3 baths1,518 sq. ft.
$372,655Active3 beds 3 baths1,518 sq. ft.444 Tulip Poplar Drive, Moncks Corner, SC 29461
MLS# 26004324Listed by: D R HORTON INC - New
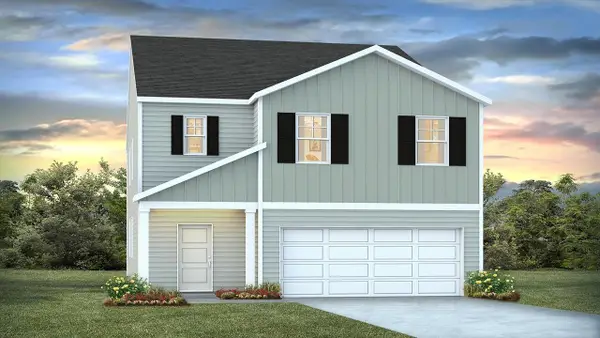 $424,205Active5 beds 3 baths2,361 sq. ft.
$424,205Active5 beds 3 baths2,361 sq. ft.472 Tulip Poplar Drive, Moncks Corner, SC 29461
MLS# 26004325Listed by: D R HORTON INC - New
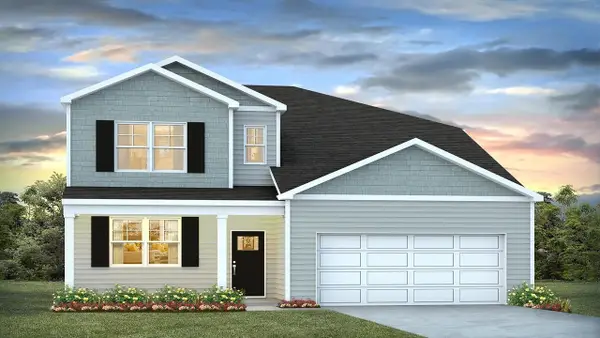 $450,205Active5 beds 4 baths2,632 sq. ft.
$450,205Active5 beds 4 baths2,632 sq. ft.474 Tulip Poplar Drive, Moncks Corner, SC 29461
MLS# 26004327Listed by: D R HORTON INC - New
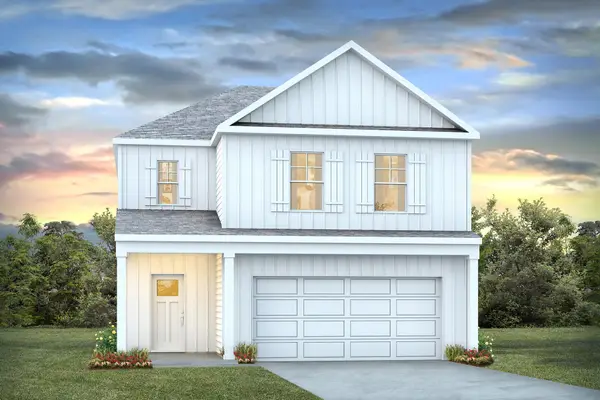 $395,000Active4 beds 3 baths1,821 sq. ft.
$395,000Active4 beds 3 baths1,821 sq. ft.406 Tulip Poplar Drive, Moncks Corner, SC 29461
MLS# 26004319Listed by: D R HORTON INC - New
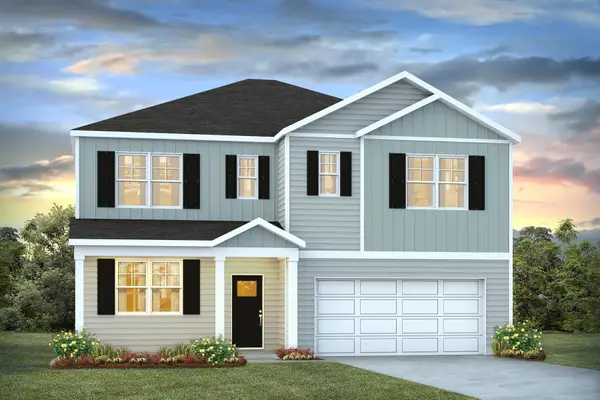 $429,655Active5 beds 3 baths2,511 sq. ft.
$429,655Active5 beds 3 baths2,511 sq. ft.410 Tulip Poplar Drive, Moncks Corner, SC 29461
MLS# 26004321Listed by: D R HORTON INC - New
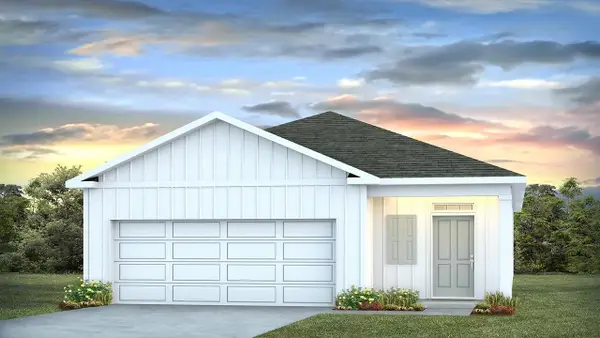 $353,655Active3 beds 2 baths1,257 sq. ft.
$353,655Active3 beds 2 baths1,257 sq. ft.414 Tulip Poplar Drive, Moncks Corner, SC 29461
MLS# 26004322Listed by: D R HORTON INC - New
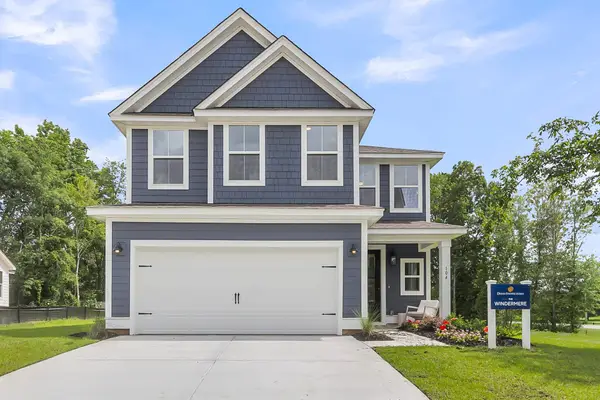 $417,109Active4 beds 4 baths2,473 sq. ft.
$417,109Active4 beds 4 baths2,473 sq. ft.806 Abbey Gardens Lane, Moncks Corner, SC 29461
MLS# 26004307Listed by: DFH REALTY GEORGIA, LLC

