570 Crossland Drive, Moncks Corner, SC 29461
Local realty services provided by:Better Homes and Gardens Real Estate Medley
Listed by: jj rahnamoon
Office: brand name real estate
MLS#:25026636
Source:SC_CTAR
570 Crossland Drive,Moncks Corner, SC 29461
$369,900
- 3 Beds
- 3 Baths
- 1,844 sq. ft.
- Single family
- Active
Price summary
- Price:$369,900
- Price per sq. ft.:$200.6
About this home
570 Crossland Drive brings easy Lowcountry living to a quiet Foxbank Plantation street with quality you can feel the moment you walk in. Built by David Weekley with two by six construction and energy certification, this well kept home pairs thoughtful design with everyday comfort.The main level opens to an airy two story great room with cathedral ceilings and a large dining area that flows into a bright, well appointed kitchen. Granite counters, upgraded cabinetry, a subway tile backsplash, stainless appliances, and a true walk-in pantry set the tone for cooking and gathering. Engineered wood flooring runs throughout the first floor, and crown molding adds a polished finish.Storage is smart and abundant, including an oversized under stair closet that doubles as a playful hideaway.
Upgrades continue where they matter most. All closets are custom built with solid shelving and organization systems including the pantry, the primary suite, and garage shelving so there is no wire shelving located anywhere in the home. The garage features a professionally finished epoxy floor for durability and easy cleanup. The home is prewired for a sound system and includes hardwired security cameras that do not require a service plan. Practical touches like gutters and a tankless water heater are already in place, and blinds are installed on most windows.
Outside, a private fenced backyard is ready for late afternoons and weekend gatherings. An oversized patio with footers is pergola ready, and an oversized storage shed keeps gear and gardening neatly out of sight. The house backs up to a walking trail with a private gate for direct access.
Community life in Foxbank Plantation delivers two pools including a lap pool, a children's park, nature trails, an exercise gym, a pavilion, and stocked ponds and a lake, with shops and restaurants right in the neighborhood.
If you are looking for a home that blends quality construction, thoughtful upgrades, and a true community setting, 570 Crossland Drive is ready. Schedule your private showing with Charleston Empire Properties.
Contact an agent
Home facts
- Year built:2015
- Listing ID #:25026636
- Added:47 day(s) ago
- Updated:November 19, 2025 at 10:20 PM
Rooms and interior
- Bedrooms:3
- Total bathrooms:3
- Full bathrooms:2
- Half bathrooms:1
- Living area:1,844 sq. ft.
Heating and cooling
- Cooling:Central Air
Structure and exterior
- Year built:2015
- Building area:1,844 sq. ft.
- Lot area:0.15 Acres
Schools
- High school:Berkeley
- Middle school:Berkeley
- Elementary school:Foxbank
Utilities
- Water:Public
- Sewer:Public Sewer
Finances and disclosures
- Price:$369,900
- Price per sq. ft.:$200.6
New listings near 570 Crossland Drive
- New
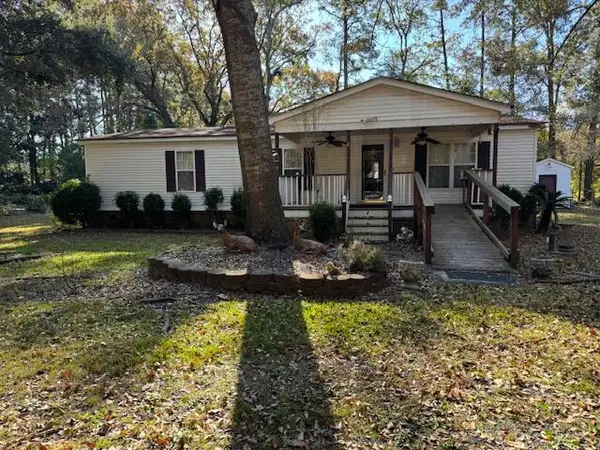 $349,900Active3 beds 2 baths1,456 sq. ft.
$349,900Active3 beds 2 baths1,456 sq. ft.242 Bluebird Lane, Moncks Corner, SC 29461
MLS# 25030806Listed by: WEICHERT, REALTORS PALM REALTY GROUP - New
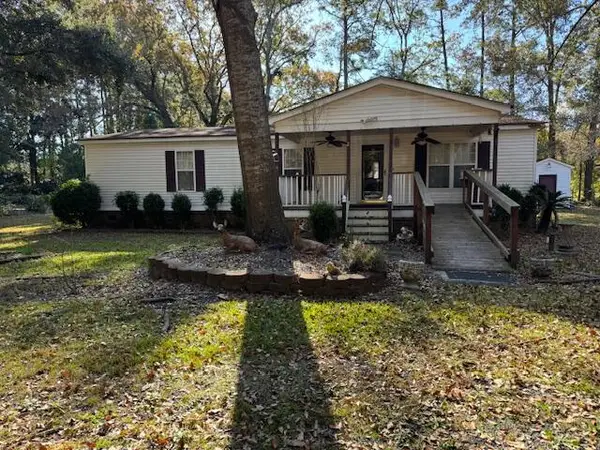 $349,900Active6 beds -- baths1,456 sq. ft.
$349,900Active6 beds -- baths1,456 sq. ft.242 Bluebird Lane, Moncks Corner, SC 29461
MLS# 25030813Listed by: WEICHERT, REALTORS PALM REALTY GROUP - New
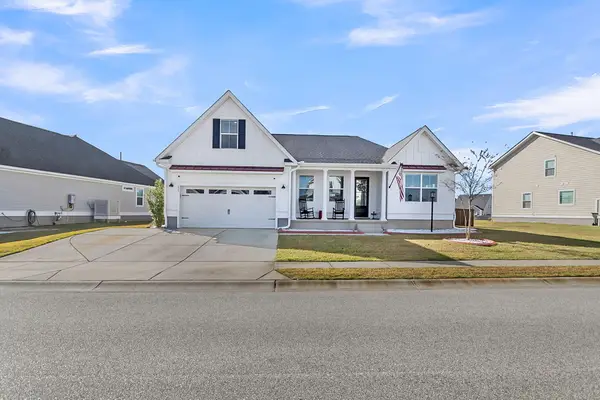 $499,900Active3 beds 2 baths2,504 sq. ft.
$499,900Active3 beds 2 baths2,504 sq. ft.627 Black Pine Road, Moncks Corner, SC 29461
MLS# 25030763Listed by: JEFF COOK REAL ESTATE LPT REALTY 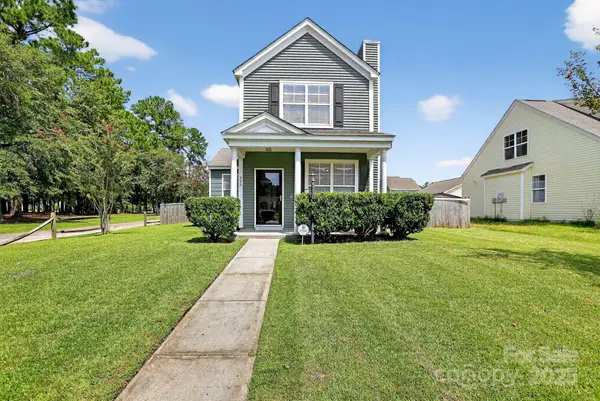 $319,900Active3 beds 2 baths1,437 sq. ft.
$319,900Active3 beds 2 baths1,437 sq. ft.202 Killarney Trail, Moncks Corner, SC 29461
MLS# 4295489Listed by: MCCLURE GROUP REALTY LLC- New
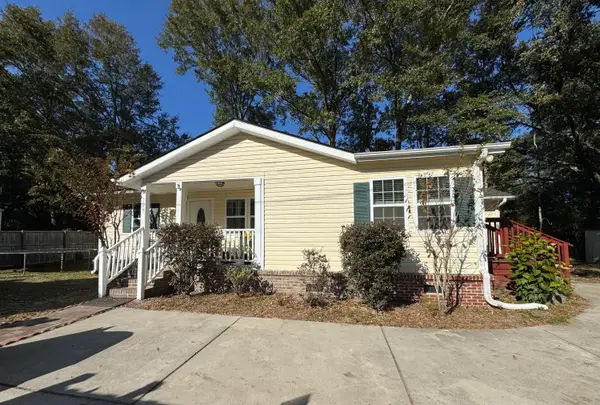 $279,990Active3 beds 3 baths1,228 sq. ft.
$279,990Active3 beds 3 baths1,228 sq. ft.123 Rocky Hill Road, Moncks Corner, SC 29461
MLS# 25030651Listed by: THE GROUP, LLC 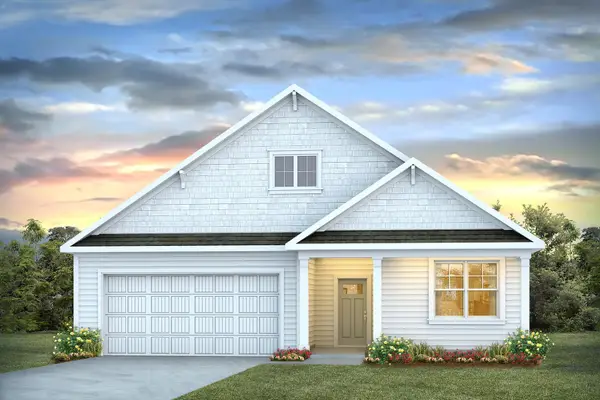 $423,795Pending4 beds 2 baths1,982 sq. ft.
$423,795Pending4 beds 2 baths1,982 sq. ft.122 Morning View Way, Moncks Corner, SC 29461
MLS# 25030631Listed by: D R HORTON INC- New
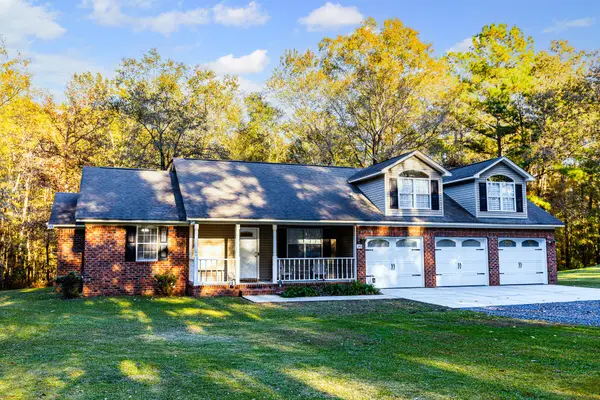 $1,200,000Active3 beds 3 baths1,589 sq. ft.
$1,200,000Active3 beds 3 baths1,589 sq. ft.240 Groomsville Road, Moncks Corner, SC 29461
MLS# 25030612Listed by: CAROLINA ONE REAL ESTATE 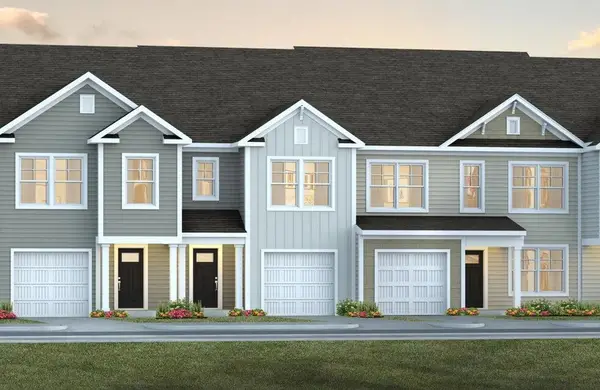 $309,825Pending3 beds 3 baths1,473 sq. ft.
$309,825Pending3 beds 3 baths1,473 sq. ft.316 Bluebell Way, Moncks Corner, SC 29461
MLS# 25030583Listed by: D R HORTON INC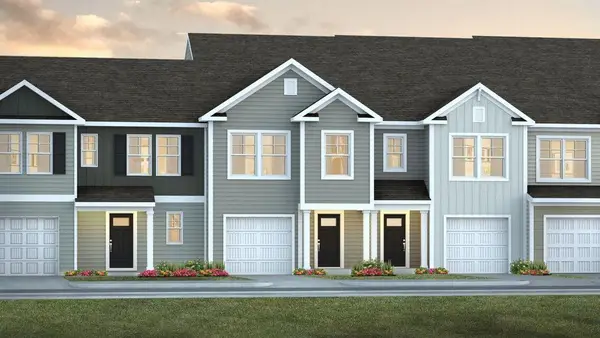 $317,825Pending3 beds 3 baths1,524 sq. ft.
$317,825Pending3 beds 3 baths1,524 sq. ft.175 Yarrow Way, Moncks Corner, SC 29461
MLS# 25030590Listed by: D R HORTON INC- New
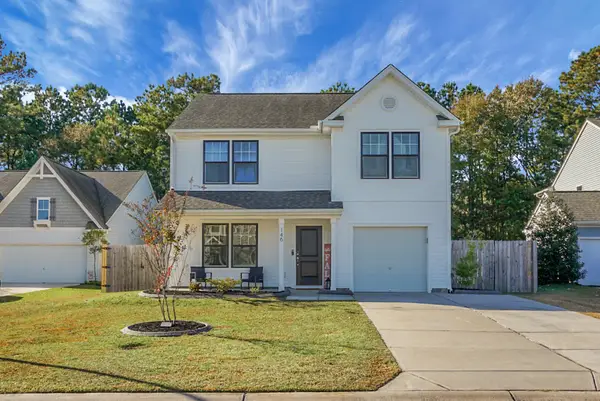 $340,000Active3 beds 3 baths2,064 sq. ft.
$340,000Active3 beds 3 baths2,064 sq. ft.146 Rockingham Way, Moncks Corner, SC 29461
MLS# 25030174Listed by: HOME SOLUTION REAL ESTATE SERVICES
