607 Mountain Pine Road, Moncks Corner, SC 29461
Local realty services provided by:Better Homes and Gardens Real Estate Palmetto
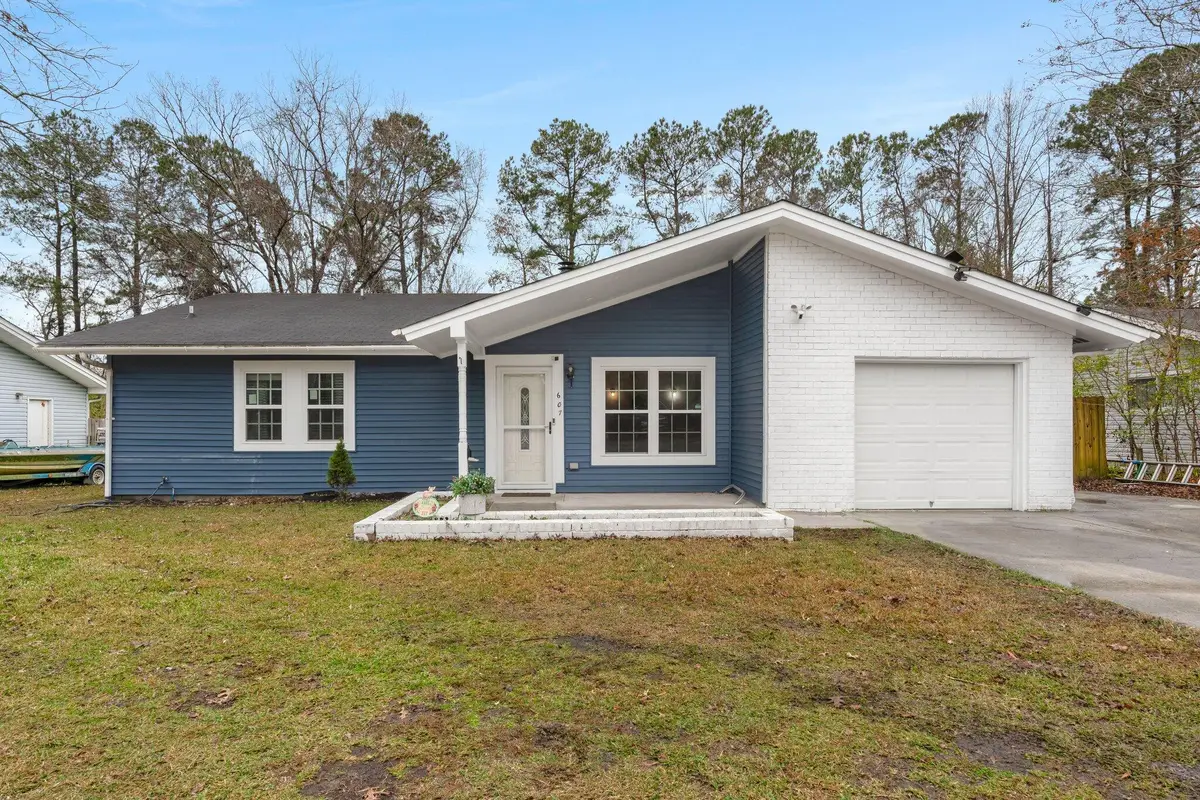
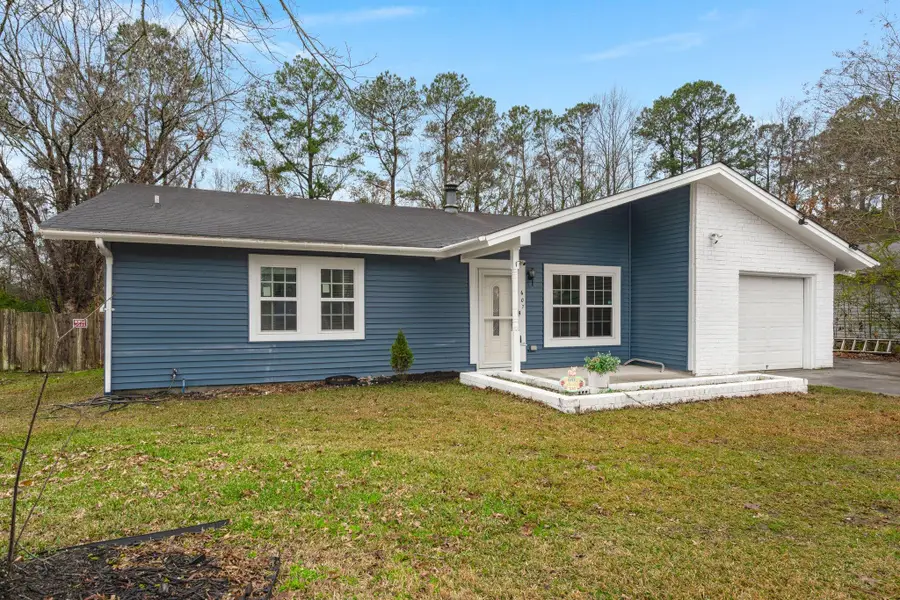
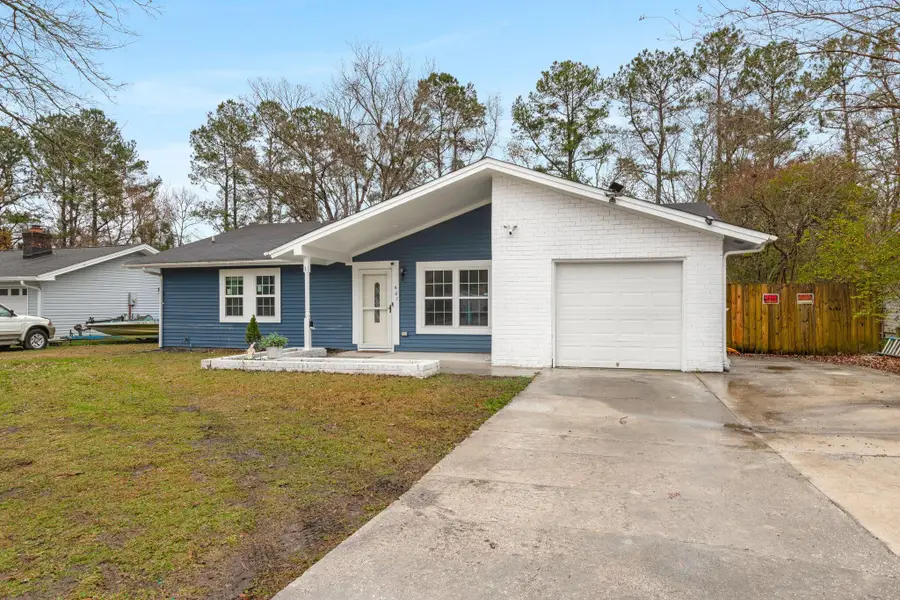
Listed by:jeff cook
Office:jeff cook real estate lpt realty
MLS#:24031202
Source:SC_CTAR
607 Mountain Pine Road,Moncks Corner, SC 29461
$291,000
- 3 Beds
- 2 Baths
- 1,342 sq. ft.
- Single family
- Active
Price summary
- Price:$291,000
- Price per sq. ft.:$216.84
About this home
This ranch-style home is nestled in the HOA free neighborhood of Conifer Hall. The front porch is perfect for a rocking chair and relaxing with your favorite beverage. As you walk through the door you are greeted by luxury vinyl plank floors and smooth ceilings. The living room features a tile fireplace and mantel, creating a warm and cozy environment, great for a movie night with family. The kitchen has been recently updated and is ready to make memories in. Additionally, this home features a floating wet bar, perfect for hosting family and friends. The master bedroom is complete with an en-suite bathroom. Both bathrooms in the home have been updated! Take a step outside and enjoy some fresh air from the fully fenced in backyard.The large back patio is the ideal space for grilling out with friends while relaxing under the pergola. The backyard features 2 storage sheds, great for outdoor tools and other storage needs. This home is conveniently located a short drive into Moncks Corner or Summerville, both of which offer an abundance of local shopping, dining and entertainment options. Don't wait, come see this home today!
Contact an agent
Home facts
- Year built:1980
- Listing Id #:24031202
- Added:233 day(s) ago
- Updated:August 13, 2025 at 02:15 PM
Rooms and interior
- Bedrooms:3
- Total bathrooms:2
- Full bathrooms:2
- Living area:1,342 sq. ft.
Heating and cooling
- Cooling:Central Air
- Heating:Electric
Structure and exterior
- Year built:1980
- Building area:1,342 sq. ft.
- Lot area:0.25 Acres
Schools
- High school:Berkeley
- Middle school:Berkeley
- Elementary school:Whitesville
Utilities
- Water:Public
- Sewer:Public Sewer
Finances and disclosures
- Price:$291,000
- Price per sq. ft.:$216.84
New listings near 607 Mountain Pine Road
- New
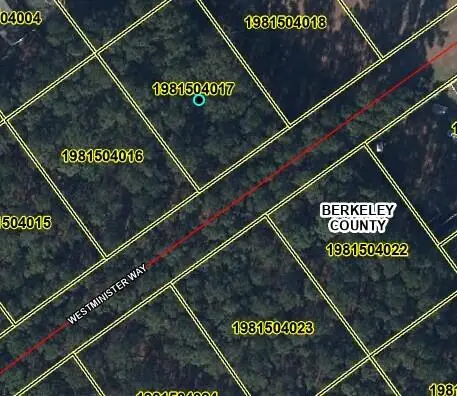 $50,000Active0.5 Acres
$50,000Active0.5 Acres1613 Westminister Way, Moncks Corner, SC 29461
MLS# 25022297Listed by: RE/MAX CORNERSTONE REALTY - New
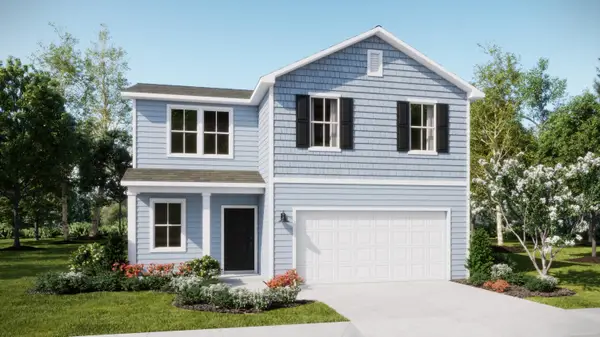 $356,545Active4 beds 3 baths1,753 sq. ft.
$356,545Active4 beds 3 baths1,753 sq. ft.552 Red Monarch Way, Moncks Corner, SC 29461
MLS# 25022268Listed by: LENNAR SALES CORP. - New
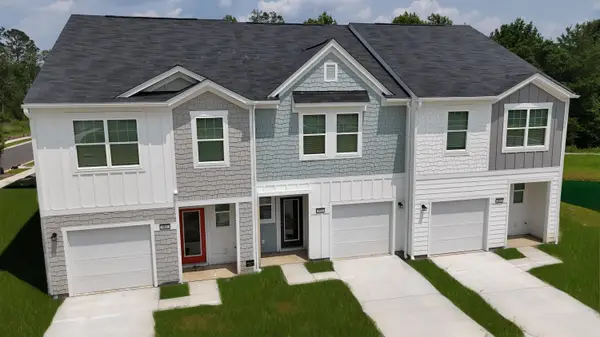 $264,490Active3 beds 3 baths1,386 sq. ft.
$264,490Active3 beds 3 baths1,386 sq. ft.479 Colchester Court, Moncks Corner, SC 29461
MLS# 25022239Listed by: STARLIGHT HOMES - New
 $453,300Active5 beds 3 baths2,720 sq. ft.
$453,300Active5 beds 3 baths2,720 sq. ft.143 Airy Drive, Moncks Corner, SC 29461
MLS# 25022113Listed by: REALTY ONE GROUP COASTAL - New
 $350,000Active4 beds 3 baths1,684 sq. ft.
$350,000Active4 beds 3 baths1,684 sq. ft.241 Two Forts Road, Moncks Corner, SC 29461
MLS# 25022048Listed by: CAROLINA ELITE REAL ESTATE - New
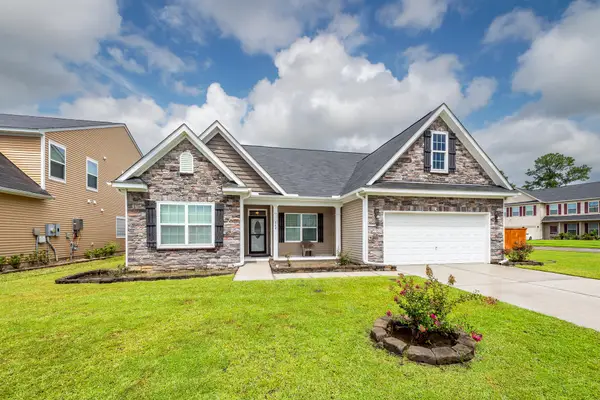 $410,000Active4 beds 3 baths2,789 sq. ft.
$410,000Active4 beds 3 baths2,789 sq. ft.342 Silverleaf Lane, Moncks Corner, SC 29461
MLS# 25022081Listed by: BRAND NAME REAL ESTATE - New
 $330,899Active3 beds 3 baths1,710 sq. ft.
$330,899Active3 beds 3 baths1,710 sq. ft.215 Harding Lane, Moncks Corner, SC 29461
MLS# 25022013Listed by: DFH REALTY GEORGIA, LLC - New
 $325,000Active3 beds 2 baths1,540 sq. ft.
$325,000Active3 beds 2 baths1,540 sq. ft.1090 Moss Grove Drive, Moncks Corner, SC 29461
MLS# 25021953Listed by: KELLER WILLIAMS REALTY CHARLESTON - New
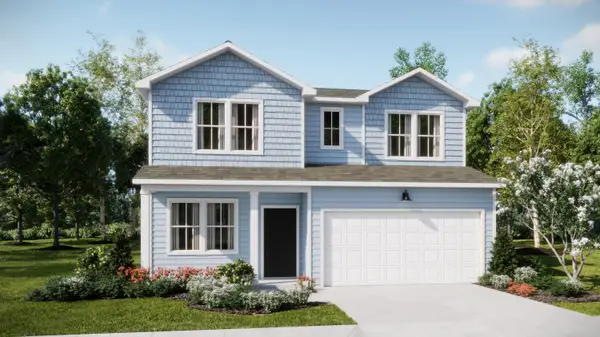 $365,500Active4 beds 3 baths1,938 sq. ft.
$365,500Active4 beds 3 baths1,938 sq. ft.556 Red Monarch Way, Moncks Corner, SC 29461
MLS# 25021945Listed by: LENNAR SALES CORP. 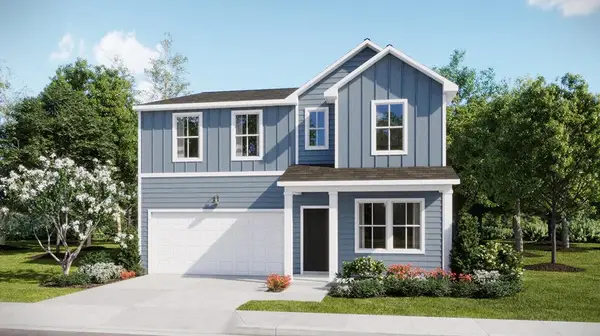 $346,890Pending4 beds 3 baths2,323 sq. ft.
$346,890Pending4 beds 3 baths2,323 sq. ft.563 Red Monarch Way, Moncks Corner, SC 29461
MLS# 25021941Listed by: LENNAR SALES CORP.
