687 Black Pine Road, Moncks Corner, SC 29461
Local realty services provided by:Better Homes and Gardens Real Estate Medley
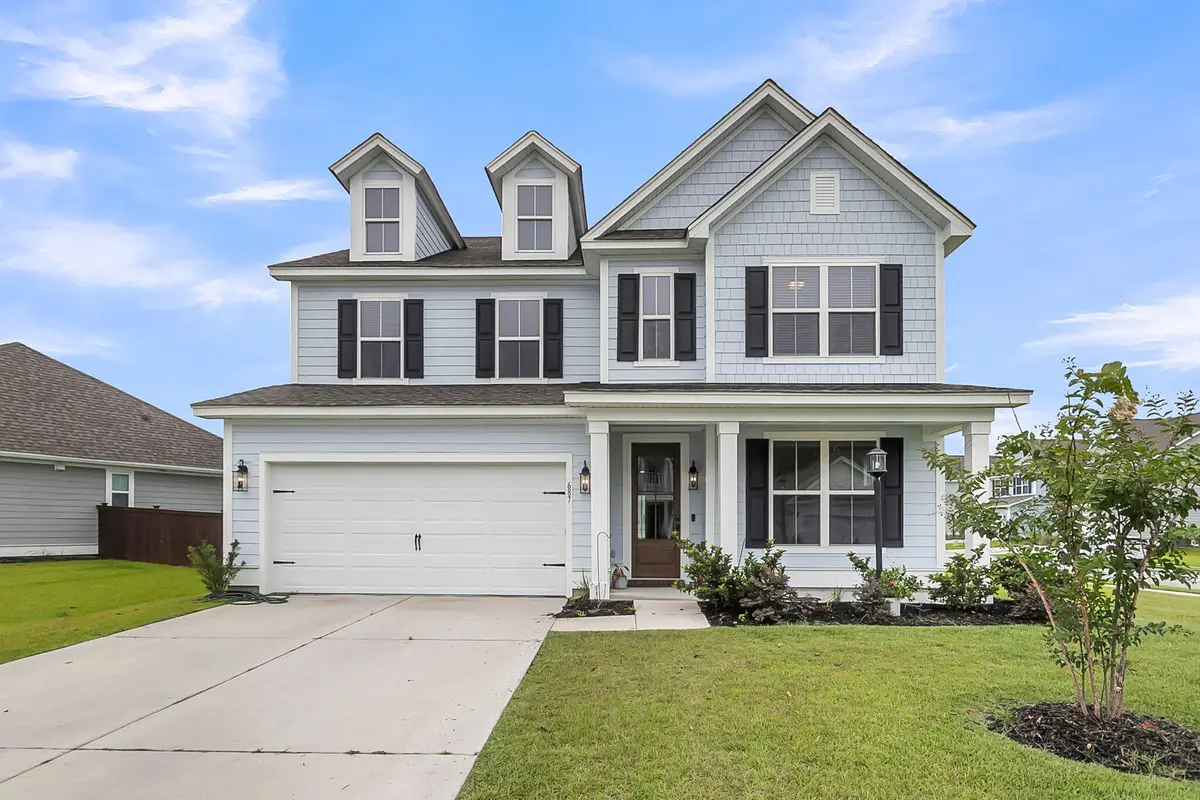


Listed by:caleb pearson
Office:exp realty llc.
MLS#:25021810
Source:SC_CTAR
687 Black Pine Road,Moncks Corner, SC 29461
$599,000
- 5 Beds
- 5 Baths
- 3,636 sq. ft.
- Single family
- Active
Price summary
- Price:$599,000
- Price per sq. ft.:$164.74
About this home
Welcome to 687 Black Pine Road in the heart of Moncks Corner -- a stunning 5-bedroom, 4.5-bathroom home that perfectly blends style, comfort, and functionality. This spacious residence features a formal dining room and a private study tucked behind elegant French doors, offering the perfect spaces for entertaining and working from home.Step inside to find luxury vinyl plank flooring throughout the entire home -- no carpet here -- creating a sleek, easy-to-maintain living environment. The gourmet kitchen is a chef's dream, boasting a large center island, sleek quartz countertops, stainless steel appliances, soft-close cabinetry, a butler's pantry, and a walk-in pantry providing ample storage and workspace for cooking and hosting gatherings. The living room centers around a cozygas fireplace and includes tasteful built-ins, enhancing both function and style.
Downstairs, a guest suite with a private bathroom offers comfortable accommodations and privacy for visitors. Step out onto the screened porch and enjoy peaceful views of the expansive backyard ideal for outdoor dining, morning coffee, or simply unwinding.
Upstairs, the luxurious master suite features separate his and her closets and a spa-like en suite bathroom, creating a perfect personal retreat. Additional generously sized bedrooms and bathrooms accommodate family and guests with ease.
With its thoughtful design, high-end finishes, and prime location, this home is ready to welcome its next owners.
Schedule your showing today and experience everything 687 Black Pine Road has to offer.
Contact an agent
Home facts
- Year built:2023
- Listing Id #:25021810
- Added:6 day(s) ago
- Updated:August 13, 2025 at 02:26 PM
Rooms and interior
- Bedrooms:5
- Total bathrooms:5
- Full bathrooms:4
- Half bathrooms:1
- Living area:3,636 sq. ft.
Heating and cooling
- Cooling:Central Air
Structure and exterior
- Year built:2023
- Building area:3,636 sq. ft.
- Lot area:0.18 Acres
Schools
- High school:Berkeley
- Middle school:Berkeley
- Elementary school:Foxbank
Utilities
- Water:Public
- Sewer:Public Sewer
Finances and disclosures
- Price:$599,000
- Price per sq. ft.:$164.74
New listings near 687 Black Pine Road
- New
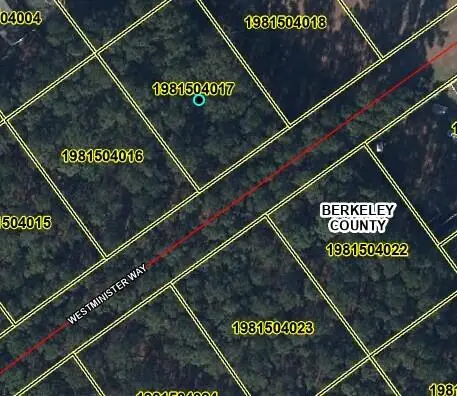 $50,000Active0.5 Acres
$50,000Active0.5 Acres1613 Westminister Way, Moncks Corner, SC 29461
MLS# 25022297Listed by: RE/MAX CORNERSTONE REALTY - New
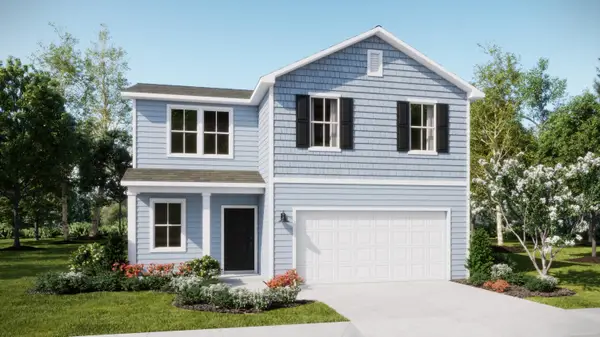 $356,545Active4 beds 3 baths1,753 sq. ft.
$356,545Active4 beds 3 baths1,753 sq. ft.552 Red Monarch Way, Moncks Corner, SC 29461
MLS# 25022268Listed by: LENNAR SALES CORP. - New
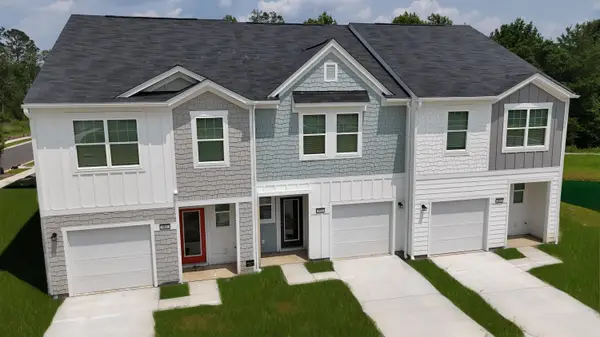 $264,490Active3 beds 3 baths1,386 sq. ft.
$264,490Active3 beds 3 baths1,386 sq. ft.479 Colchester Court, Moncks Corner, SC 29461
MLS# 25022239Listed by: STARLIGHT HOMES - New
 $453,300Active5 beds 3 baths2,720 sq. ft.
$453,300Active5 beds 3 baths2,720 sq. ft.143 Airy Drive, Moncks Corner, SC 29461
MLS# 25022113Listed by: REALTY ONE GROUP COASTAL - New
 $350,000Active4 beds 3 baths1,684 sq. ft.
$350,000Active4 beds 3 baths1,684 sq. ft.241 Two Forts Road, Moncks Corner, SC 29461
MLS# 25022048Listed by: CAROLINA ELITE REAL ESTATE - New
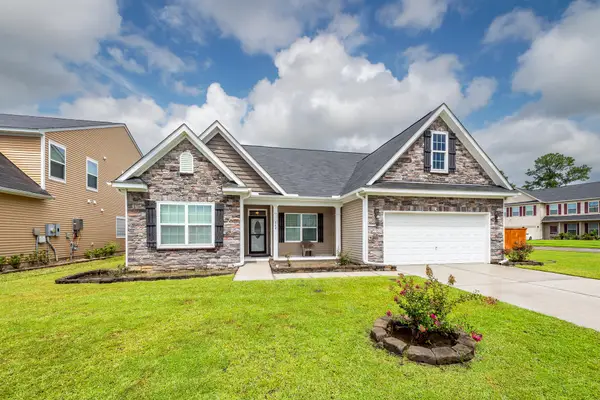 $410,000Active4 beds 3 baths2,789 sq. ft.
$410,000Active4 beds 3 baths2,789 sq. ft.342 Silverleaf Lane, Moncks Corner, SC 29461
MLS# 25022081Listed by: BRAND NAME REAL ESTATE - New
 $330,899Active3 beds 3 baths1,710 sq. ft.
$330,899Active3 beds 3 baths1,710 sq. ft.215 Harding Lane, Moncks Corner, SC 29461
MLS# 25022013Listed by: DFH REALTY GEORGIA, LLC - New
 $325,000Active3 beds 2 baths1,540 sq. ft.
$325,000Active3 beds 2 baths1,540 sq. ft.1090 Moss Grove Drive, Moncks Corner, SC 29461
MLS# 25021953Listed by: KELLER WILLIAMS REALTY CHARLESTON - New
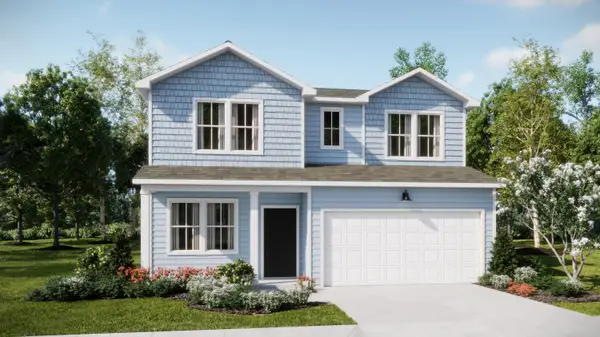 $365,500Active4 beds 3 baths1,938 sq. ft.
$365,500Active4 beds 3 baths1,938 sq. ft.556 Red Monarch Way, Moncks Corner, SC 29461
MLS# 25021945Listed by: LENNAR SALES CORP. 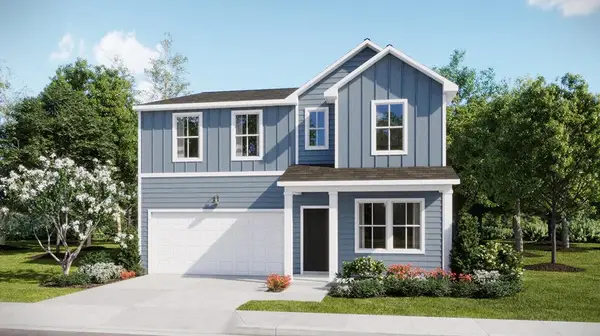 $346,890Pending4 beds 3 baths2,323 sq. ft.
$346,890Pending4 beds 3 baths2,323 sq. ft.563 Red Monarch Way, Moncks Corner, SC 29461
MLS# 25021941Listed by: LENNAR SALES CORP.
