1019 Appalachian Drive, Moore, SC 29369
Local realty services provided by:Better Homes and Gardens Real Estate Medley
1019 Appalachian Drive,Moore, SC 29369
$314,900
- 4 Beds
- 3 Baths
- - sq. ft.
- Single family
- Active
Listed by: tasha p ellison
Office: ellison real estate company, llc.
MLS#:1579369
Source:SC_GGAR
Price summary
- Price:$314,900
- Monthly HOA dues:$41.67
About this home
Discover this energy-efficient 4-bedroom, 2.5-bath home featuring a versatile LOFT, nestled in the highly sought-after District 5 school district. Conveniently located near I-85 and I-26, with access to a community pool and eligibility for USDA 100% financing (if qualified). Step inside to find luxury vinyl plank flooring throughout the main level and an open-concept layout perfect for everyday living and entertaining. A flexible front room may serve as a formal dining area, home office, or potential main-floor bedroom. The heart of the home boasts a spacious kitchen with a large island, white cabinetry, granite countertops, tile backsplash, gas range, built-in microwave, and a massive walk-in pantry. The adjacent dining area opens to a generous patio and a partially fenced backyard, ideal for outdoor gatherings. Upstairs, enjoy a sizable loft and three additional bedrooms, each equipped with ceiling fans. The hall full bathroom features a double vanity, quartz countertop, and tile flooring. The expansive master suite offers a luxurious retreat with double vanity, a separate water closet, a large tiled shower, and an enormous walk-in closet that could be considered another room. Additional highlights include a drop zone, updated vanity for more storage in the half bath, and newly planted Leland cypress trees providing backyard privacy. Don't miss the opportunity to own this exceptional home.
Contact an agent
Home facts
- Year built:2023
- Listing ID #:1579369
- Added:232 day(s) ago
- Updated:January 16, 2026 at 04:42 AM
Rooms and interior
- Bedrooms:4
- Total bathrooms:3
- Full bathrooms:2
- Half bathrooms:1
Heating and cooling
- Cooling:Electric
- Heating:Electric
Structure and exterior
- Roof:Composition
- Year built:2023
- Lot area:0.22 Acres
Schools
- High school:James F. Byrnes
- Middle school:Florence Chapel
- Elementary school:River Ridge
Utilities
- Water:Public
- Sewer:Public Sewer
Finances and disclosures
- Price:$314,900
- Tax amount:$1,844
New listings near 1019 Appalachian Drive
- New
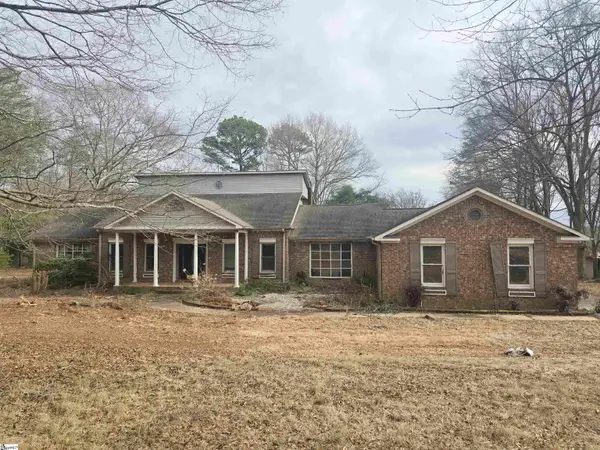 $375,000Active5 beds 5 baths
$375,000Active5 beds 5 baths3675 Reidville Road, Spartanburg, SC 29301
MLS# 1579324Listed by: CAROLINA MOVES, LLC - Open Sun, 2 to 4pmNew
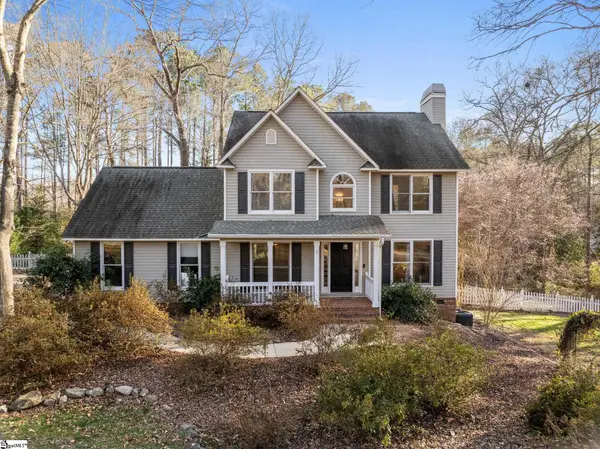 $484,500Active3 beds 3 baths
$484,500Active3 beds 3 baths335 Tracy Lane, Moore, SC 29369
MLS# 1579274Listed by: BLACKSTREAM INTERNATIONAL RE 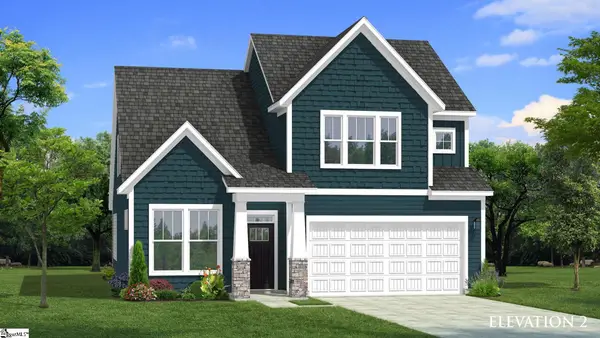 $342,990Pending4 beds 3 baths
$342,990Pending4 beds 3 baths996 Diane Lane, Moore, SC 29369
MLS# 1579185Listed by: DRB GROUP SOUTH CAROLINA, LLC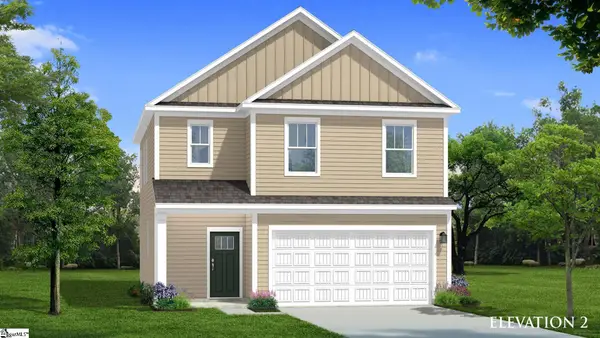 $333,990Pending3 beds 3 baths
$333,990Pending3 beds 3 baths992 Diane Lane, Moore, SC 29369
MLS# 1579187Listed by: DRB GROUP SOUTH CAROLINA, LLC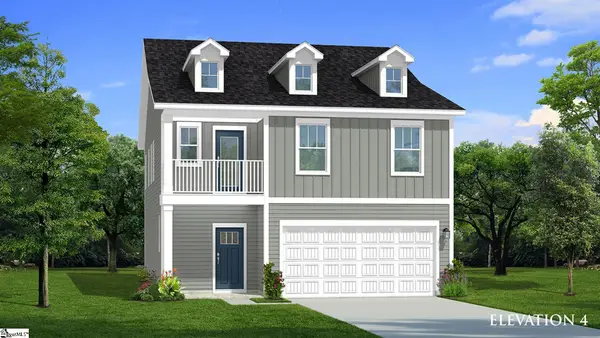 $325,990Pending4 beds 3 baths
$325,990Pending4 beds 3 baths988 Diane Lane, Moore, SC 29369
MLS# 1579191Listed by: DRB GROUP SOUTH CAROLINA, LLC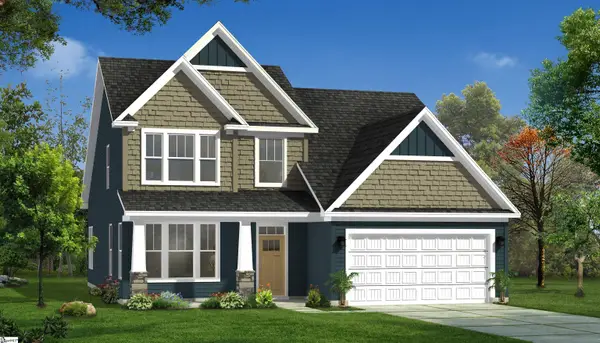 $392,990Pending4 beds 3 baths
$392,990Pending4 beds 3 baths870 Rodin Road, Moore, SC 29369
MLS# 1579047Listed by: DRB GROUP SOUTH CAROLINA, LLC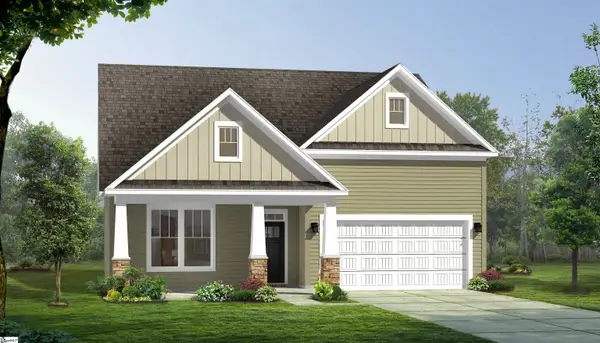 $433,990Pending3 beds 3 baths
$433,990Pending3 beds 3 baths762 Rodin Road, Moore, SC 29369
MLS# 1579053Listed by: DRB GROUP SOUTH CAROLINA, LLC- New
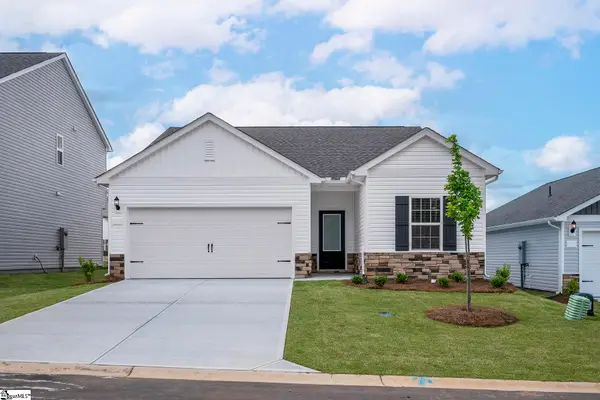 $291,900Active3 beds 2 baths
$291,900Active3 beds 2 baths1329 Pitch Pine Place, Moore, SC 29369
MLS# 1579020Listed by: LGI HOMES SC, LLC - New
 $299,900Active3 beds 2 baths1,415 sq. ft.
$299,900Active3 beds 2 baths1,415 sq. ft.1329 Pitch Pine Place, Moore, SC 29369
MLS# 332547Listed by: LGI HOMES - SC, LLC - New
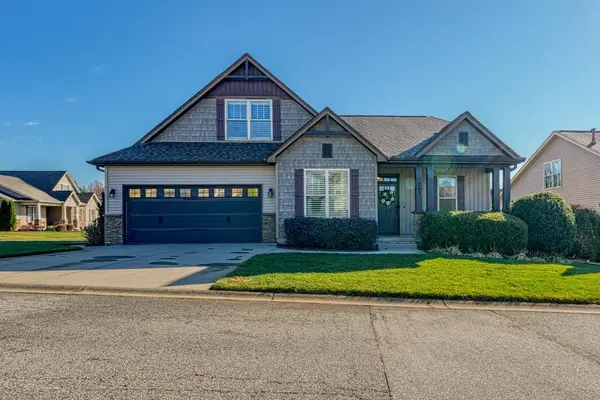 $349,900Active3 beds 3 baths1,921 sq. ft.
$349,900Active3 beds 3 baths1,921 sq. ft.703 Wynborne Lane, Moore, SC 29369
MLS# 332509Listed by: KELLER WILLIAMS ON MAIN
