1043 Tyger Branch Drive #Lot 35, Moore, SC 29369
Local realty services provided by:Better Homes and Gardens Real Estate Young & Company
1043 Tyger Branch Drive #Lot 35,Moore, SC 29369
$405,440
- 3 Beds
- 3 Baths
- - sq. ft.
- Single family
- Pending
Listed by: jaymie dimbath
Office: pulte realty of georgia inc
MLS#:1564258
Source:SC_GGAR
Price summary
- Price:$405,440
- Monthly HOA dues:$160
About this home
Welcome to Sweetwater Hills! This beautifully designed Medina plan by Pulte Homes is a to-be-built home offering 2,142 sq. ft. of spacious one-level living with 3 bedrooms, 3 full baths, and a versatile flex room—perfect for a home office, hobby space, or guest area. Nestled in a community of private homesites, this home features 9-foot ceilings, a covered back patio, quartz countertops, agas range, and a tankless water heater for modern comfort and efficiency. Located halfway between Greenville and Spartanburg, Sweetwater Hills is more than just a place to live—it’s a lifestyle. The community will offer incredible amenities including a clubhouse, swimming pool, park, and scenic walking trails along the river. Families will also appreciate being in the highly sought-after District 5 school system, known for its top-rated schools. Plus, you’re just minutes from top medical facilities, shopping, and the vibrant downtowns of both Greenville and Spartanburg. Now is the time to make your move. The Medina plan combines quality, style, and convenience in one beautiful new construction home. Schedule your visit to our model home today!
Contact an agent
Home facts
- Year built:2026
- Listing ID #:1564258
- Added:147 day(s) ago
- Updated:December 17, 2025 at 10:04 AM
Rooms and interior
- Bedrooms:3
- Total bathrooms:3
- Full bathrooms:3
Heating and cooling
- Cooling:Electric
- Heating:Forced Air, Natural Gas
Structure and exterior
- Roof:Architectural
- Year built:2026
- Lot area:0.16 Acres
Schools
- High school:James F. Byrnes
- Middle school:Florence Chapel
- Elementary school:River Ridge
Utilities
- Water:Public
- Sewer:Public Sewer
Finances and disclosures
- Price:$405,440
New listings near 1043 Tyger Branch Drive #Lot 35
- New
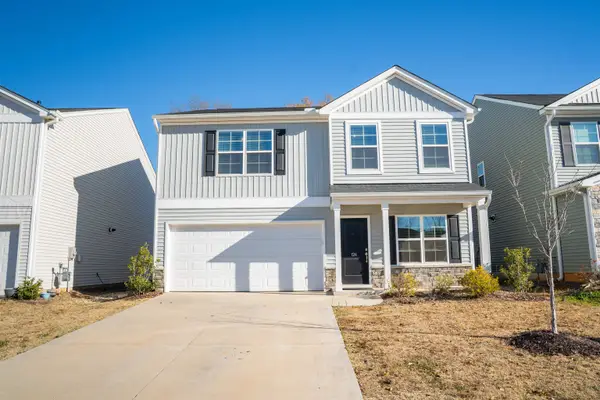 $269,000Active4 beds 3 baths2,152 sq. ft.
$269,000Active4 beds 3 baths2,152 sq. ft.124 Braxton Drive, Moore, SC 29369
MLS# 331821Listed by: PONCE REALTY GROUP - New
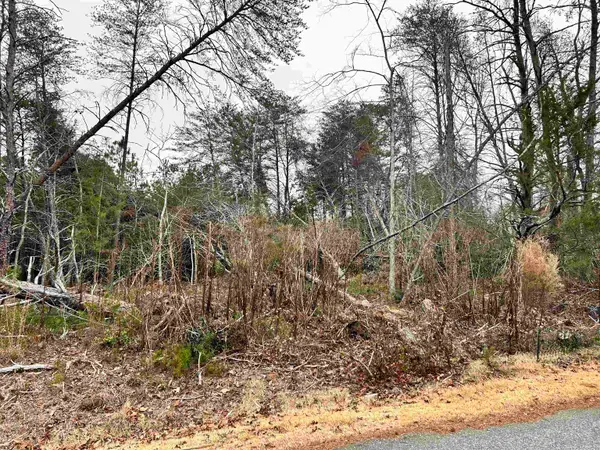 $76,800Active1.08 Acres
$76,800Active1.08 Acres0 Nash St, Moore, SC 29369
MLS# 331823Listed by: C 21 BLACKWELL & CO - New
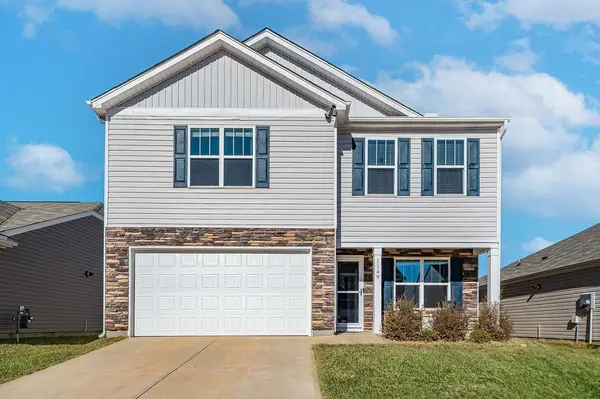 $320,000Active4 beds 3 baths2,175 sq. ft.
$320,000Active4 beds 3 baths2,175 sq. ft.1149 Yearling Way Way, Roebuck, SC 29376
MLS# 331814Listed by: C 21 BLACKWELL & CO - New
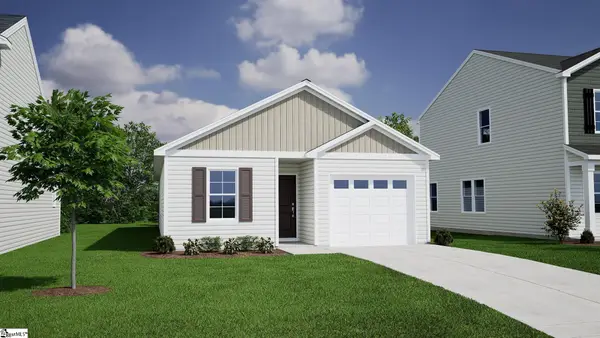 $225,000Active3 beds 2 baths
$225,000Active3 beds 2 baths384 Prosperity Lane #Lot 66, Moore, SC 29369
MLS# 1577257Listed by: MUNGO HOMES PROPERTIES, LLC - New
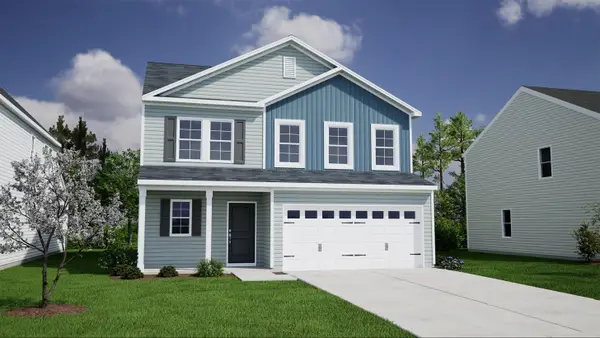 $284,000Active4 beds 3 baths2,392 sq. ft.
$284,000Active4 beds 3 baths2,392 sq. ft.412 Prosperity Lane, Moore, SC 29369
MLS# 331780Listed by: MUNGO HOMES PROPERTIES LLC GREENVILLE - New
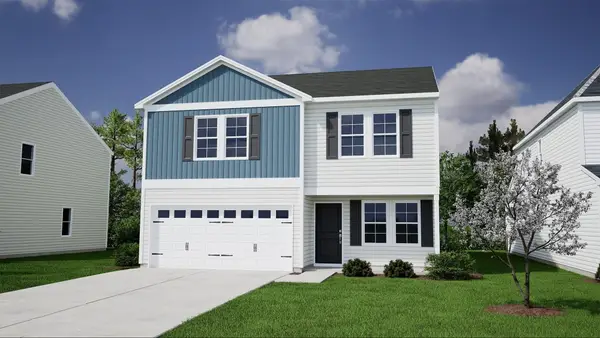 $279,000Active3 beds 3 baths2,241 sq. ft.
$279,000Active3 beds 3 baths2,241 sq. ft.397 Prosperity Lane, Moore, SC 29369
MLS# 331781Listed by: MUNGO HOMES PROPERTIES LLC GREENVILLE - New
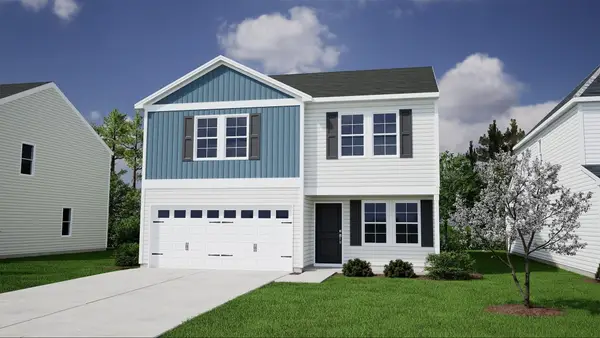 $279,000Active4 beds 3 baths2,241 sq. ft.
$279,000Active4 beds 3 baths2,241 sq. ft.389 Prosperity Lane, Moore, SC 29369
MLS# 331782Listed by: MUNGO HOMES PROPERTIES LLC GREENVILLE - New
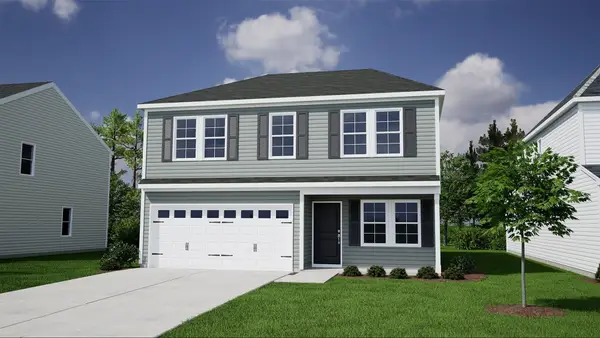 $275,000Active4 beds 3 baths2,241 sq. ft.
$275,000Active4 beds 3 baths2,241 sq. ft.392 Prosperity Lane, Moore, SC 29369
MLS# 331783Listed by: MUNGO HOMES PROPERTIES LLC GREENVILLE - New
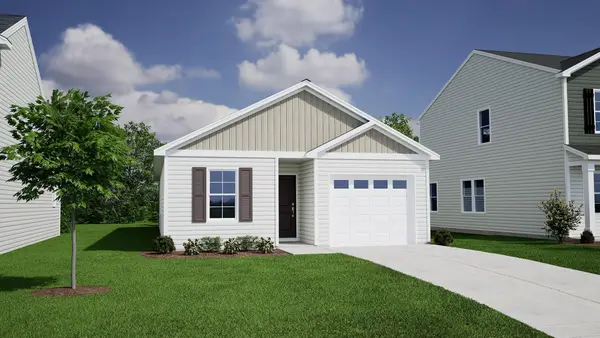 $225,000Active3 beds 2 baths1,149 sq. ft.
$225,000Active3 beds 2 baths1,149 sq. ft.384 Prosperity Lane, Moore, SC 29369
MLS# 331784Listed by: MUNGO HOMES PROPERTIES LLC GREENVILLE - New
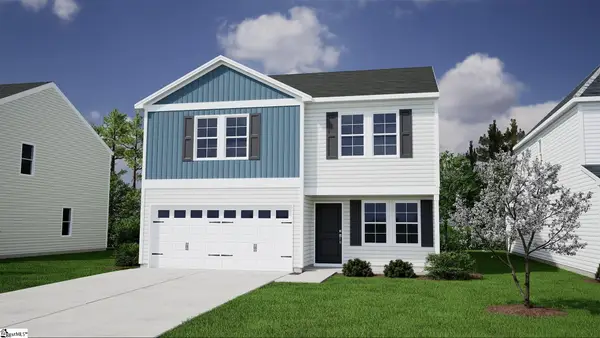 $279,000Active4 beds 3 baths
$279,000Active4 beds 3 baths389 Prosperity Lane #Lot 78, Moore, SC 29369
MLS# 1577255Listed by: MUNGO HOMES PROPERTIES, LLC
