1083 Tyger Branch Drive #Lot 45, Moore, SC 29369
Local realty services provided by:Better Homes and Gardens Real Estate Palmetto
1083 Tyger Branch Drive #Lot 45,Moore, SC 29369
$386,470
- 4 Beds
- 3 Baths
- - sq. ft.
- Single family
- Active
Listed by: jaymie dimbath
Office: pulte realty of georgia inc
MLS#:1571965
Source:SC_GGAR
Price summary
- Price:$386,470
- Monthly HOA dues:$160
About this home
With over 2600 sqft of living area, this 4 bedroom, 2.5 bath Valen floor plan is flexible to fit all your family’s needs. The oversized 1st floor open concept kitchen and gathering room welcomes plenty of natural sunlight and gives plenty of space to gather and play by the cozy gas fireplace keeping the whole family warm on those chilly nights. The kitchen features white cabinetry, quartz counters and a large island, making it perfect for those holiday gatherings or just grabbing a quick bite. The front entry into the home greets with a formal den/office flex space, as well as a second flex room near the garage entrance complete with a half bath, giving everyone plenty of room & privacy as a home office, guest suite or play area. The upstairs showcases a large owner’s suite with full ensuite and walk in closet as well as three other spacious bedrooms, full sized laundry room, and a large loft area that multitasks as a private getaway or where everyone can gather for some family fun. Come experience the Pulte quality-built difference for yourself today!
Contact an agent
Home facts
- Year built:2026
- Listing ID #:1571965
- Added:39 day(s) ago
- Updated:November 20, 2025 at 12:39 AM
Rooms and interior
- Bedrooms:4
- Total bathrooms:3
- Full bathrooms:2
- Half bathrooms:1
Heating and cooling
- Cooling:Electric
- Heating:Forced Air, Natural Gas
Structure and exterior
- Roof:Architectural
- Year built:2026
- Lot area:0.14 Acres
Schools
- High school:James F. Byrnes
- Middle school:Florence Chapel
- Elementary school:River Ridge
Utilities
- Water:Public
- Sewer:Public Sewer
Finances and disclosures
- Price:$386,470
New listings near 1083 Tyger Branch Drive #Lot 45
 $432,990Pending5 beds 4 baths
$432,990Pending5 beds 4 baths913 Titian Street, Moore, SC 29369
MLS# 1575235Listed by: DRB GROUP SOUTH CAROLINA, LLC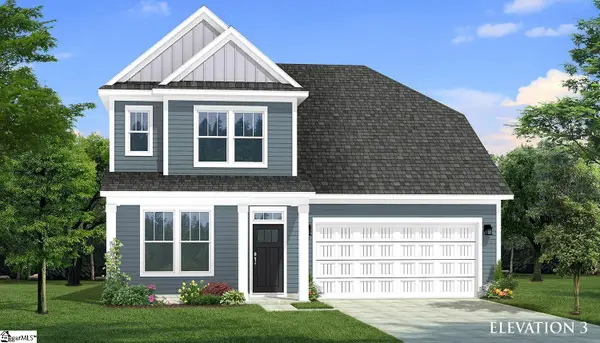 $399,990Pending5 beds 4 baths
$399,990Pending5 beds 4 baths949 Titian Street, Moore, SC 29369
MLS# 1575241Listed by: DRB GROUP SOUTH CAROLINA, LLC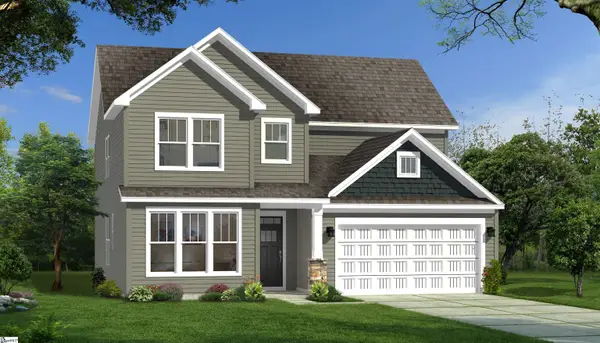 $384,990Pending4 beds 3 baths
$384,990Pending4 beds 3 baths847 Rodin Road, Moore, SC 29369
MLS# 1575245Listed by: DRB GROUP SOUTH CAROLINA, LLC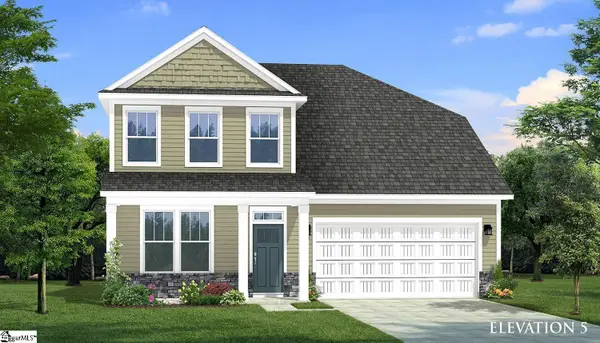 $449,990Pending5 beds 4 baths
$449,990Pending5 beds 4 baths854 Rodin Road, Moore, SC 29369
MLS# 1575230Listed by: DRB GROUP SOUTH CAROLINA, LLC $397,500Active4 beds 2 baths2,150 sq. ft.
$397,500Active4 beds 2 baths2,150 sq. ft.708 Wynborne Lane, Moore, SC 29369
MLS# 4309797Listed by: COLDWELL BANKER CAINE/WILLIAMS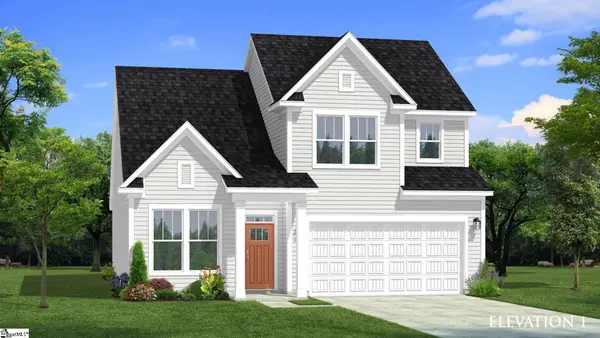 $349,990Pending4 beds 3 baths
$349,990Pending4 beds 3 baths976 Diane Lane, Moore, SC 29369
MLS# 1575083Listed by: DRB GROUP SOUTH CAROLINA, LLC- New
 $329,990Active3 beds 3 baths1,828 sq. ft.
$329,990Active3 beds 3 baths1,828 sq. ft.2601 Karkinnen Way, Moore, SC 29369
MLS# 330987Listed by: D.R. HORTON - New
 $269,900Active3 beds 2 baths1,542 sq. ft.
$269,900Active3 beds 2 baths1,542 sq. ft.1588 Switchback Circle, Moore, SC 29369
MLS# 330984Listed by: MTH SC REALTY, LLC - New
 $299,900Active4 beds 3 baths2,345 sq. ft.
$299,900Active4 beds 3 baths2,345 sq. ft.1596 Switchback Circle, Moore, SC 29369
MLS# 330980Listed by: MTH SC REALTY, LLC - New
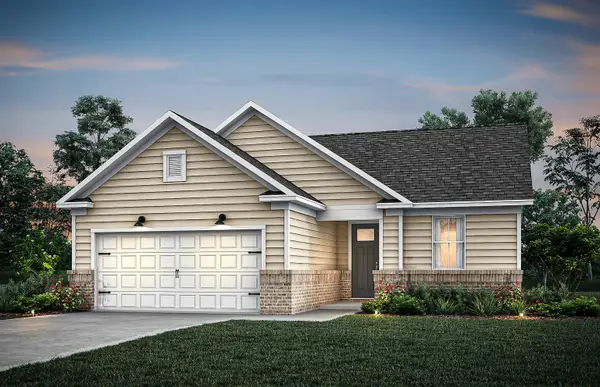 $391,030Active3 beds 3 baths2,142 sq. ft.
$391,030Active3 beds 3 baths2,142 sq. ft.821 Sweetwater Springs Drive, Moore, SC 29369
MLS# 330958Listed by: PULTE HOME COMPANY, LLC
