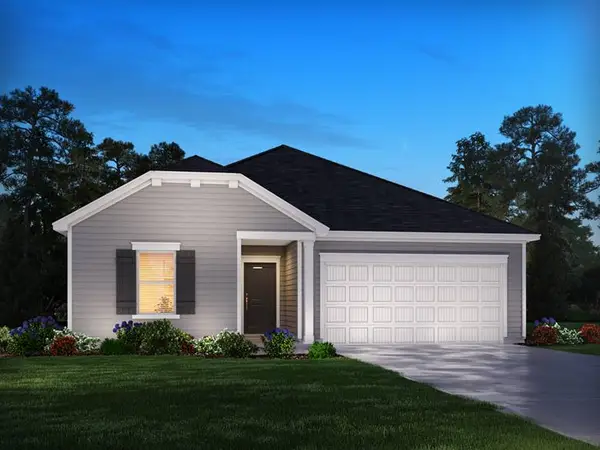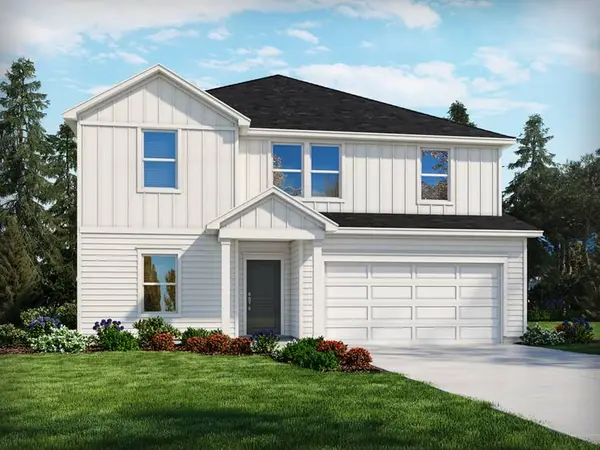1333 Maplesmith Way, Moore, SC 29369
Local realty services provided by:Better Homes and Gardens Real Estate Medley
1333 Maplesmith Way,Moore, SC 29369
$227,990
- 3 Beds
- 3 Baths
- 1,600 sq. ft.
- Townhouse
- Pending
Listed by:chelsea cathcart
Office:drb group south carolina, llc.
MLS#:327410
Source:SC_SMLS
Price summary
- Price:$227,990
- Price per sq. ft.:$142.49
About this home
Welcome home to Tyger Ridge! New homes located near Duncan, SC in Spartanburg County. SIMPLIFY YOUR MOVE! All homes feature the move-in package boasting a refrigerator, washer, dryer, dishwasher, microwave, in-sink disposal and white faux wood blinds. Welcome to the Litchfield! The spacious foyer leads you to the open kitchen and living space, great for entertaining. The kitchen features beautiful white cabinetry, a 9 foot island with white Quartz countertops, tiled backsplash, and stainless steel gas appliances including a refrigerator! Off of the breakfast area you will have a patio with a storage closet that overlooks the community common area. The staircase off of the family room takes you up to the second level with the large Primary Suite that features an expansive walk-in closet and bathroom with a dual vanity and 5 foot step in shower with glass doors. Two additional bedrooms, full bathroom, and laundry with washer/dryer included complete the second floor. Blinds are also included throughout the home! The 1 car garage and double parking pad give a convenient and versatile combination for car storage and parking. Smart home technology, energy-efficient design, and a dedicated local warranty team ensure long-term comfort and convenience. An added plus is your lawn maintenance is taken care of so you will have more time to enjoy your new home! Nestled in a private tree lined area off Hwy 290. Sought after Spartanburg District 5 schools. Convenient major highway access being within 10 minutes of I-26, I-85, Hwy 296, and Hwy 290. Centrally located between Spartanburg, Greer and Greenville. Major airport access being just 20 Minutes from GSP International Airport. Recreation and relaxation can be found at Tyger River Park (4 Miles), and Shipwreck Cove Water Park (6 Miles) which are all nearby. Spend your Saturday mornings at the longest running farmers market in the upstate with Hub City Farmers Market only 20 minutes away! Call us today to schedule your appointment and make Tyger Ridge your new home!
Contact an agent
Home facts
- Year built:2025
- Listing ID #:327410
- Added:15 day(s) ago
- Updated:September 27, 2025 at 07:29 AM
Rooms and interior
- Bedrooms:3
- Total bathrooms:3
- Full bathrooms:2
- Half bathrooms:1
- Living area:1,600 sq. ft.
Structure and exterior
- Roof:Architectural
- Year built:2025
- Building area:1,600 sq. ft.
- Lot area:0.07 Acres
Schools
- High school:5-Byrnes High
- Middle school:5-Florence Chapel
- Elementary school:5-River Ridge
Utilities
- Sewer:Public Sewer
Finances and disclosures
- Price:$227,990
- Price per sq. ft.:$142.49
New listings near 1333 Maplesmith Way
- New
 $284,900Active4 beds 2 baths
$284,900Active4 beds 2 baths933 Greyford Lane, Woodruff, SC 29388
MLS# 1570645Listed by: VAN WEST ENTERPRISES, LLC - New
 $274,900Active3 beds 2 baths1,542 sq. ft.
$274,900Active3 beds 2 baths1,542 sq. ft.810 Treeline Road, Moore, SC 29369
MLS# 20292442Listed by: MTH SC REALTY, LLC  $314,900Pending4 beds 3 baths2,345 sq. ft.
$314,900Pending4 beds 3 baths2,345 sq. ft.1632 Switchback Circle, Moore, SC 29369
MLS# 20292444Listed by: MTH SC REALTY, LLC- New
 $339,900Active5 beds 3 baths
$339,900Active5 beds 3 baths1624 Switchback Circle, Moore, SC 29369
MLS# 20292443Listed by: MTH SC REALTY, LLC - New
 $279,900Active3 beds 2 baths1,562 sq. ft.
$279,900Active3 beds 2 baths1,562 sq. ft.974 Appalachian Drive, Moore, SC 29369
MLS# 327864Listed by: EXP REALTY LLC - New
 $315,000Active3 beds 2 baths1,775 sq. ft.
$315,000Active3 beds 2 baths1,775 sq. ft.203 Bethany Church Road, Moore, SC 29369
MLS# 329186Listed by: EXPERT REAL ESTATE TEAM - New
 $289,500Active3 beds 2 baths1,724 sq. ft.
$289,500Active3 beds 2 baths1,724 sq. ft.309 Stratford Road, Moore, SC 29369-9341
MLS# 329183Listed by: ALL-STAR REALTY ASSOCIATES - New
 $268,000Active3 beds 3 baths
$268,000Active3 beds 3 baths376 Prosperity Lane #Lot 64, Moore, SC 29369
MLS# 1570517Listed by: MUNGO HOMES PROPERTIES, LLC - New
 $268,000Active3 beds 3 baths1,735 sq. ft.
$268,000Active3 beds 3 baths1,735 sq. ft.376 Prosperity Lane, Moore, SC 29369
MLS# 329181Listed by: MUNGO HOMES PROPERTIES LLC GREENVILLE  $260,000Pending4 beds 3 baths1,800 sq. ft.
$260,000Pending4 beds 3 baths1,800 sq. ft.377 Prosperity Lane, Moore, SC 29369
MLS# 327443Listed by: MUNGO HOMES PROPERTIES LLC GREENVILLE
