138 Barley Mill Road, Moore, SC 29369
Local realty services provided by:Better Homes and Gardens Real Estate Young & Company
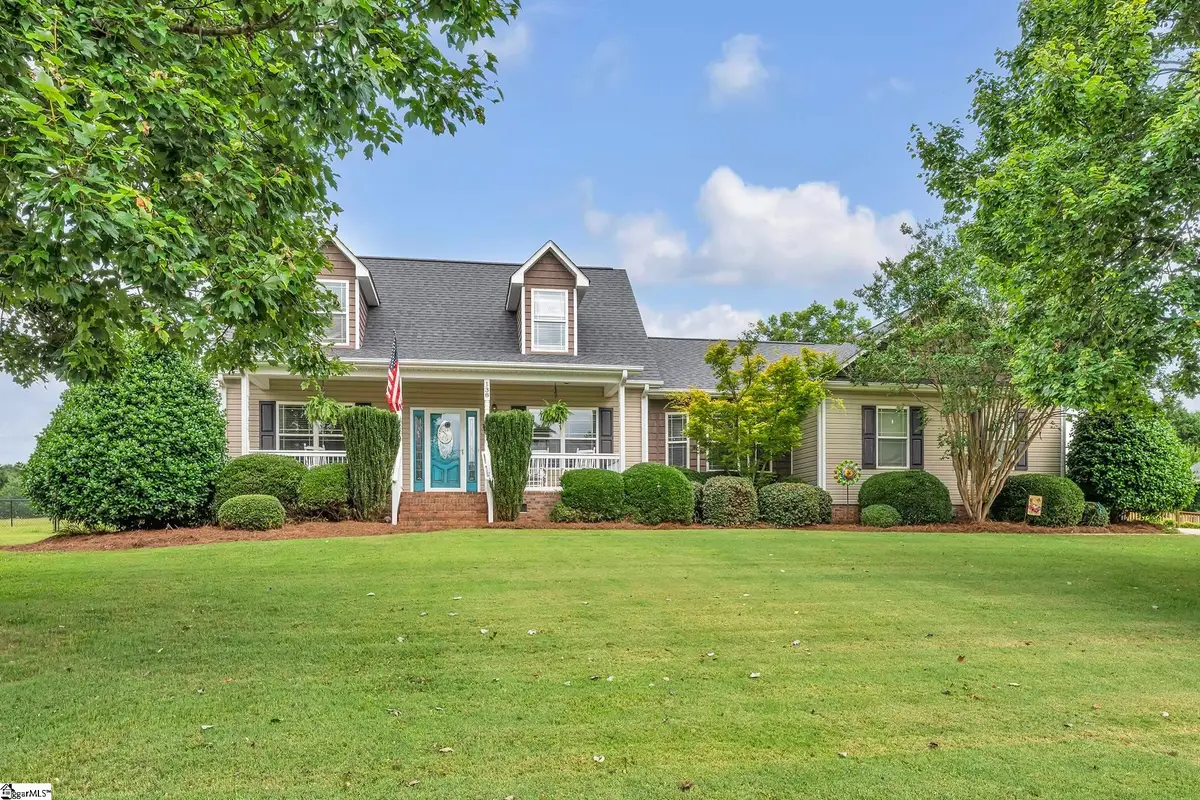
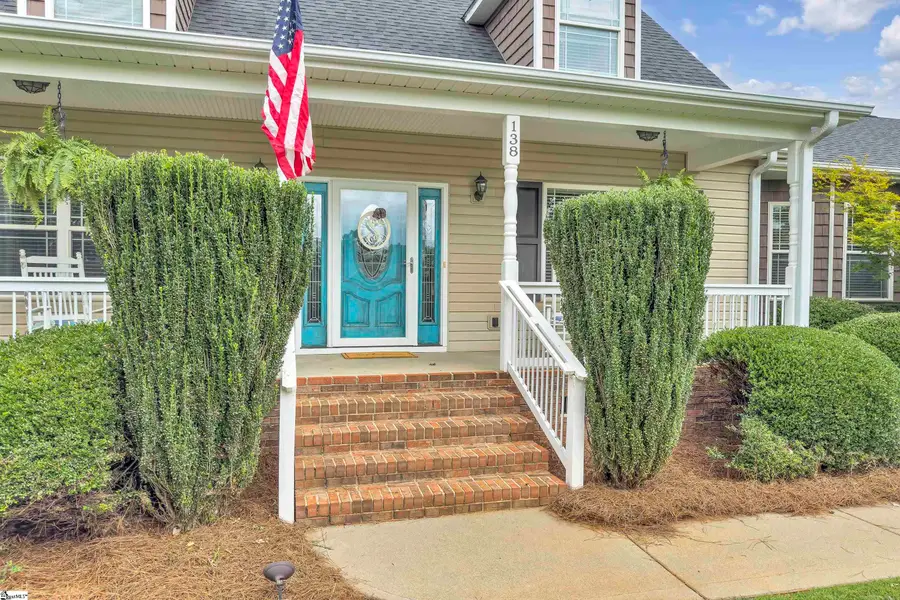
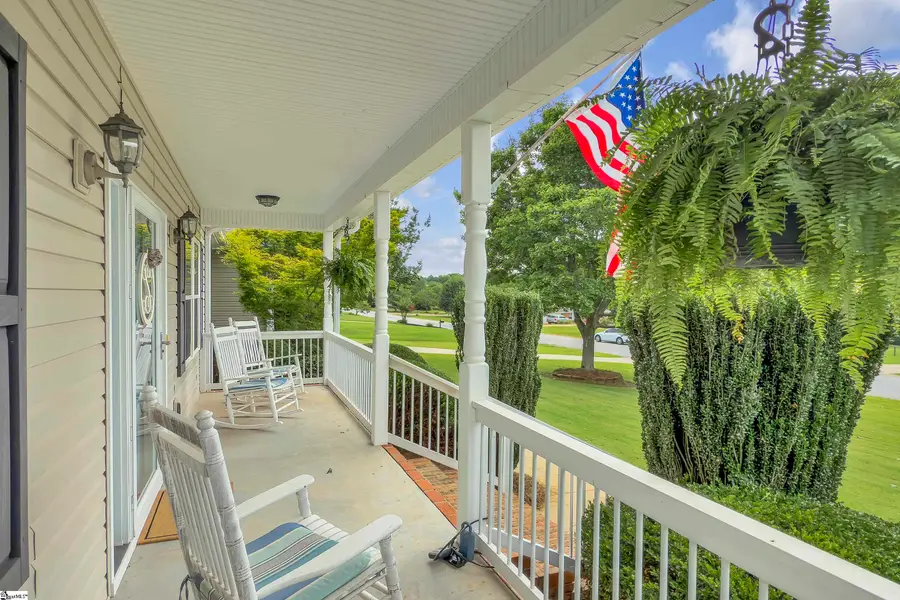
138 Barley Mill Road,Moore, SC 29369
$415,000
- 3 Beds
- 3 Baths
- - sq. ft.
- Single family
- Pending
Listed by:stephanie burger
Office:coldwell banker caine/williams
MLS#:1562620
Source:SC_GGAR
Price summary
- Price:$415,000
- Monthly HOA dues:$9.58
About this home
BACK ON THE MARKET AT NO FAULT TO THE SELLER! Welcome home to 138 Barley Mill Road, nestled in the sought-after Sedgefield neighborhood in Moore. Built in 2007, this beautifully maintained home sits on just over an acre and exudes Southern charm with its welcoming front porch and timeless design. Step inside to a warm and inviting interior featuring hardwood floors throughout the main level and a stunning stone fireplace with gas logs—perfect for cozy evenings. The kitchen is a true heart of the home with rich wood cabinetry, granite countertops, recessed lighting, and a functional layout ideal for everyday living and entertaining. The main-level primary suite offers a peaceful retreat with trey ceilings and a spacious en suite bath featuring a garden tub, separate tile shower, double sink vanity, and tile flooring. Upstairs, you'll find two bright and airy bedrooms and a full bath. Step out back and enjoy your own private oasis—an expansive screened-in porch overlooks a beautifully maintained in-ground pool, perfect for cooling off during the hot Carolina summers. There's also a spacious deck for lounging and plenty of yard space for grilling, games, or relaxing in the sunshine. With an attached two-car garage and lovely curb appeal, this home offers comfort, space, and lifestyle in one perfect package. Don’t miss your chance to enjoy all that this warm and welcoming property has to offer!
Contact an agent
Home facts
- Year built:2007
- Listing Id #:1562620
- Added:37 day(s) ago
- Updated:July 30, 2025 at 08:43 PM
Rooms and interior
- Bedrooms:3
- Total bathrooms:3
- Full bathrooms:2
- Half bathrooms:1
Heating and cooling
- Cooling:Electric
- Heating:Electric, Heat Pump
Structure and exterior
- Roof:Architectural
- Year built:2007
- Lot area:1.03 Acres
Schools
- High school:James F. Byrnes
- Middle school:Florence Chapel
- Elementary school:River Ridge
Utilities
- Water:Public
- Sewer:Septic Tank
Finances and disclosures
- Price:$415,000
- Tax amount:$1,750
New listings near 138 Barley Mill Road
- New
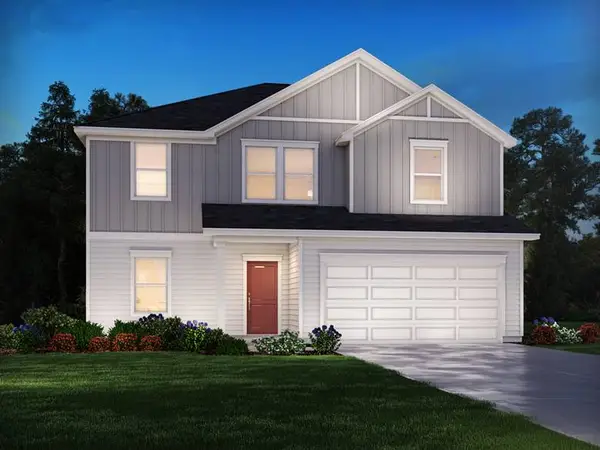 $322,900Active4 beds 3 baths2,345 sq. ft.
$322,900Active4 beds 3 baths2,345 sq. ft.790 Treeline Road, Moore, SC 29369
MLS# 20291102Listed by: MTH SC REALTY, LLC - New
 $374,900Active5 beds 4 baths2,995 sq. ft.
$374,900Active5 beds 4 baths2,995 sq. ft.798 Treeline Road, Moore, SC 29369
MLS# 20291154Listed by: MTH SC REALTY, LLC - New
 $274,900Active3 beds 2 baths1,542 sq. ft.
$274,900Active3 beds 2 baths1,542 sq. ft.802 Treeline Road, Moore, SC 29369
MLS# 20291155Listed by: MTH SC REALTY, LLC - New
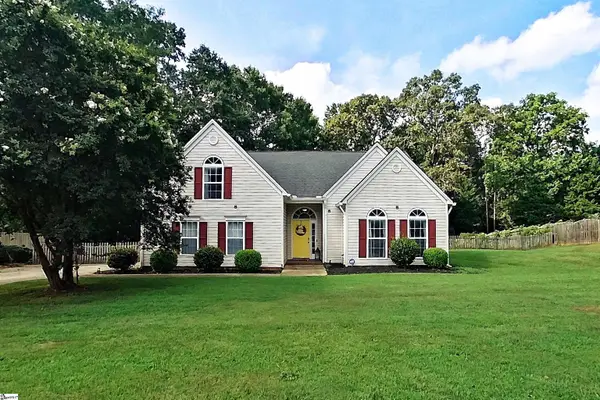 $379,000Active3 beds 2 baths
$379,000Active3 beds 2 baths412 Ashley Oaks Drive, Moore, SC 29369
MLS# 1566219Listed by: JACK PROPERTIES, LLC - New
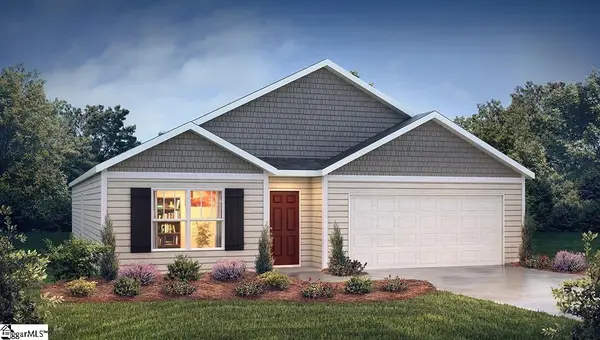 $292,990Active4 beds 2 baths
$292,990Active4 beds 2 baths3310 Cypress Hollow Drive, Moore, SC 29369
MLS# 1566096Listed by: D.R. HORTON - New
 $193,900Active3 beds 1 baths
$193,900Active3 beds 1 baths202 Old Farm Road, Moore, SC 29369-9308
MLS# 1566075Listed by: KELLER WILLIAMS REALTY - New
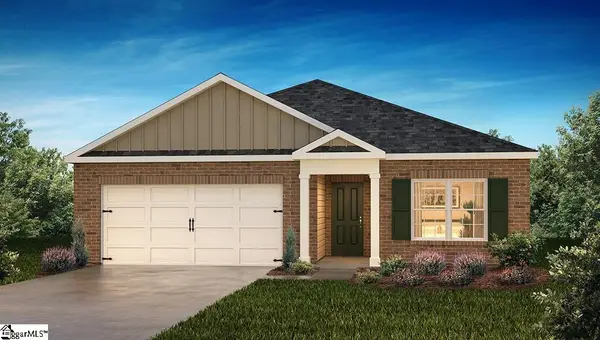 $292,990Active3 beds 2 baths
$292,990Active3 beds 2 baths3306 Cypress Hollow Drive, Moore, SC 29369
MLS# 1566038Listed by: D.R. HORTON - New
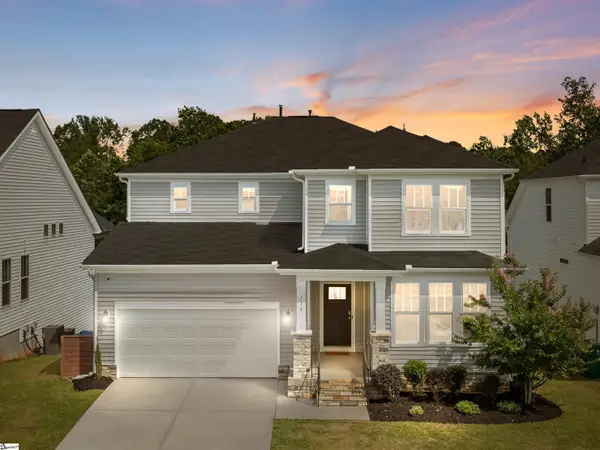 $468,888Active5 beds 4 baths
$468,888Active5 beds 4 baths738 Judah Drive, Moore, SC 29369
MLS# 1565991Listed by: ELLISON REAL ESTATE COMPANY, LLC - New
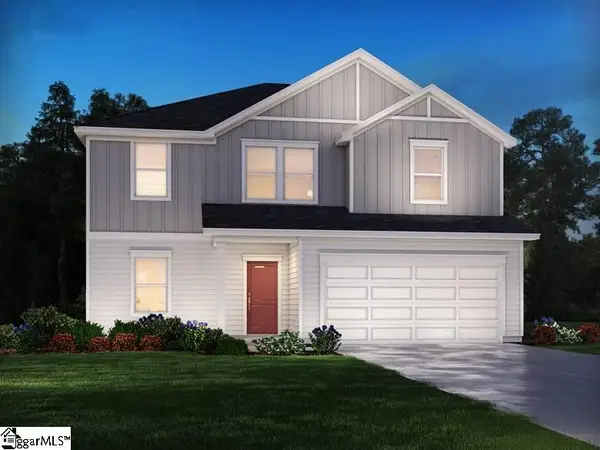 $332,890Active4 beds 2 baths
$332,890Active4 beds 2 baths790 Treeline Road, Moore, SC 29369
MLS# 1565905Listed by: MTH SC REALTY, LLC - New
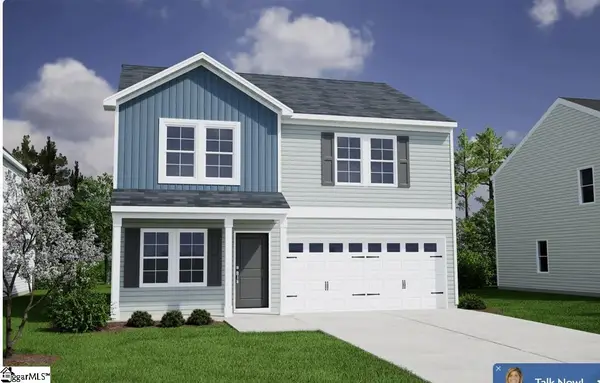 $260,000Active4 beds 3 baths
$260,000Active4 beds 3 baths377 Prosperity Lane #Lot 81, Moore, SC 29369
MLS# 1565825Listed by: MUNGO HOMES PROPERTIES, LLC

