154 Poplar Knoll Drive, Moore, SC 29369-9203
Local realty services provided by:Better Homes and Gardens Real Estate Medley
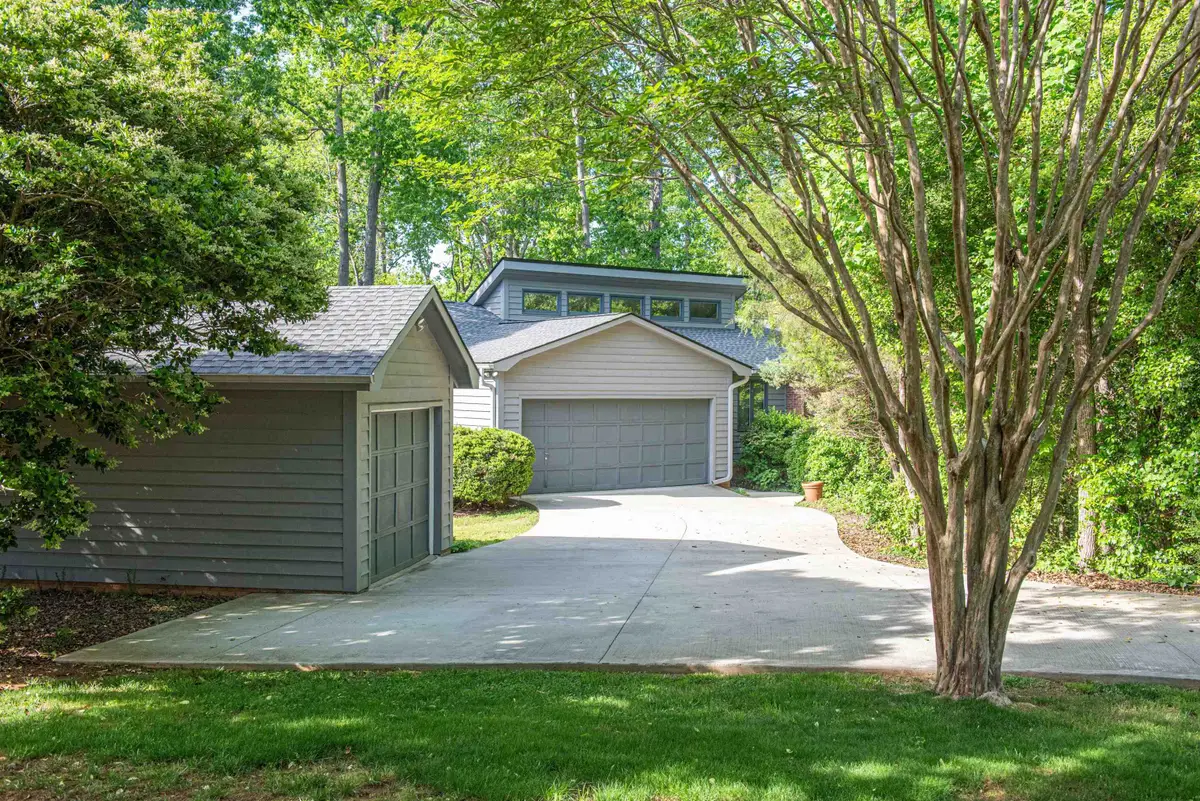


154 Poplar Knoll Drive,Moore, SC 29369-9203
$379,900
- 3 Beds
- 2 Baths
- 1,931 sq. ft.
- Single family
- Active
Listed by:claude saleeby
Office:white, w. lewis co., inc.
MLS#:323701
Source:SC_SMLS
Price summary
- Price:$379,900
- Price per sq. ft.:$196.74
About this home
PRICE ADJUSTMENT: If you are looking for both privacy and convenience, this hidden gem at the end of a cul de sac off Highway 417 is minutes from the airport, shopping, dining and highly desirable schools. Once you step into the home, you’ll be impressed with the large, centrally located combo living/dining area with a gas stove and high half vaulted ceiling. Clerestory windows, skylights and French doors flood this lovely room with natural light and views of the completely private wooded back yard. Two sets of French doors lead to a large deck overlooking the fenced back yard and wooded surroundings, providing a sanctuary where you can relax and enjoy the sounds of nature in this peaceful oasis. A detached studio can be used as office space, a fourth bedroom or recreational room with its own heating/cooling source and two extra large closets for storage. The custom designed kitchen features granite counter tops and premium maple cabinetry with convenient pull-out drawers and pantry for optimal storage. The owner is leaving the Samsung refrigerator, GE Profile range, a stackable LG washer and dryer. Off the kitchen is the two-car garage for easy access to the home. A newly renovated family bathroom and three large bedrooms are to the right of the living area, including the owner's suite which features a walk-in closet and a second large closet and owner’s bathroom with custom tile shower stall. A huge second bedroom features a walk-in closet, and the third bedroom also has a large closet and can be used as a home office. This lovely home features many upgrades including red oak hardwood floors throughout and solid wood doors. A third detached garage can be used as a workshop or storage for a third vehicle and an outbuilding with electricity in the fenced back yard provides additional storage. If you are looking for an established home on the West side with easy access to Greenville, Greer and Spartanburg on a large private lot with mature natural area, abundant storage and new roof and HVAC system, this is the home for you.
Contact an agent
Home facts
- Year built:1991
- Listing Id #:323701
- Added:97 day(s) ago
- Updated:July 16, 2025 at 02:27 PM
Rooms and interior
- Bedrooms:3
- Total bathrooms:2
- Full bathrooms:2
- Living area:1,931 sq. ft.
Heating and cooling
- Cooling:Central Forced, Heat Pump, Multi-Units
- Heating:Electricity, Forced Warm Air, Heat Pump
Structure and exterior
- Roof:Architectural
- Year built:1991
- Building area:1,931 sq. ft.
- Lot area:0.94 Acres
Schools
- High school:5-Byrnes High
- Middle school:5-Florence Chapel
- Elementary school:5-River Ridge
Utilities
- Water:Public Water
- Sewer:Septic Tank
Finances and disclosures
- Price:$379,900
- Price per sq. ft.:$196.74
- Tax amount:$2,807 (2024)
New listings near 154 Poplar Knoll Drive
- New
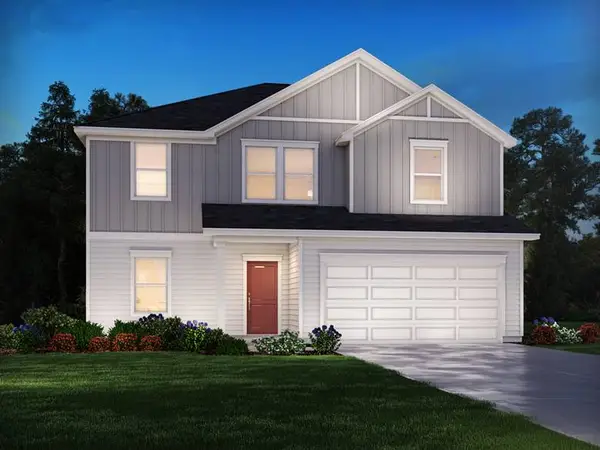 $322,900Active4 beds 3 baths2,345 sq. ft.
$322,900Active4 beds 3 baths2,345 sq. ft.790 Treeline Road, Moore, SC 29369
MLS# 20291102Listed by: MTH SC REALTY, LLC - New
 $374,900Active5 beds 4 baths2,995 sq. ft.
$374,900Active5 beds 4 baths2,995 sq. ft.798 Treeline Road, Moore, SC 29369
MLS# 20291154Listed by: MTH SC REALTY, LLC - New
 $274,900Active3 beds 2 baths1,542 sq. ft.
$274,900Active3 beds 2 baths1,542 sq. ft.802 Treeline Road, Moore, SC 29369
MLS# 20291155Listed by: MTH SC REALTY, LLC - New
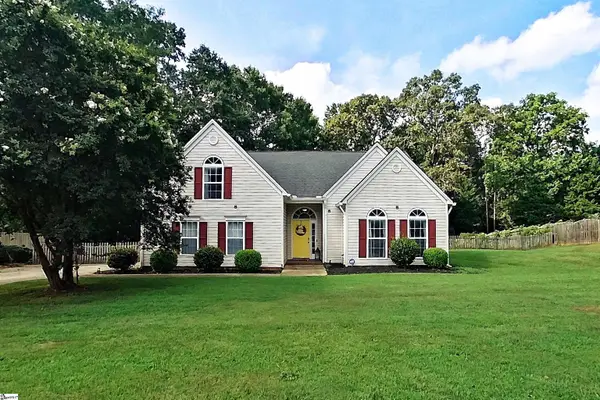 $379,000Active3 beds 2 baths
$379,000Active3 beds 2 baths412 Ashley Oaks Drive, Moore, SC 29369
MLS# 1566219Listed by: JACK PROPERTIES, LLC - New
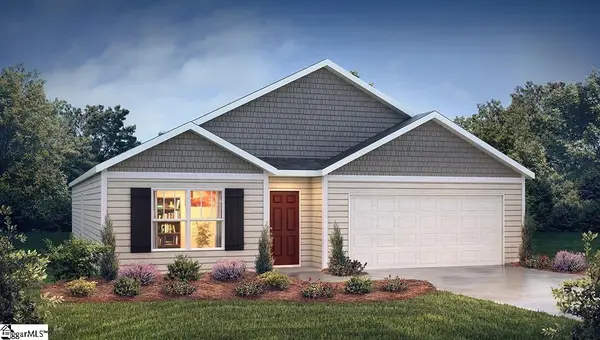 $292,990Active4 beds 2 baths
$292,990Active4 beds 2 baths3310 Cypress Hollow Drive, Moore, SC 29369
MLS# 1566096Listed by: D.R. HORTON - New
 $193,900Active3 beds 1 baths
$193,900Active3 beds 1 baths202 Old Farm Road, Moore, SC 29369-9308
MLS# 1566075Listed by: KELLER WILLIAMS REALTY - New
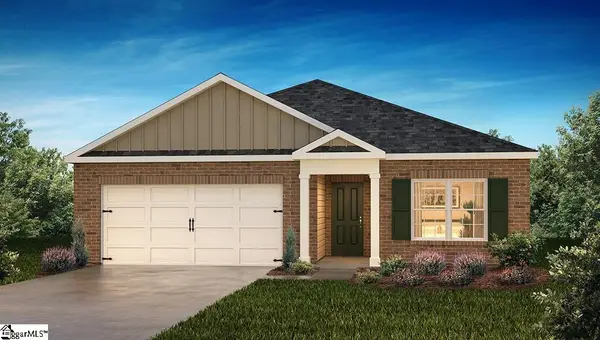 $292,990Active3 beds 2 baths
$292,990Active3 beds 2 baths3306 Cypress Hollow Drive, Moore, SC 29369
MLS# 1566038Listed by: D.R. HORTON - New
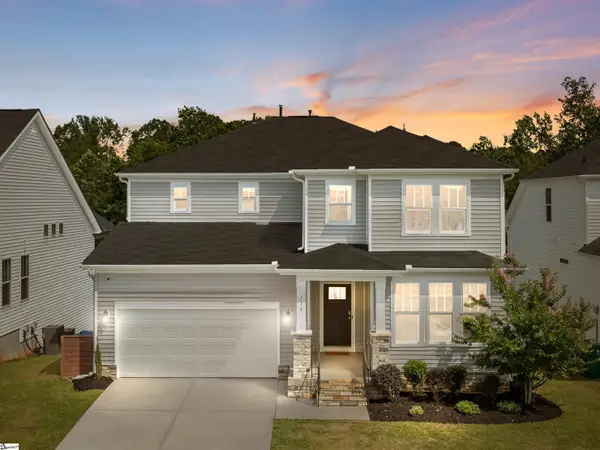 $468,888Active5 beds 4 baths
$468,888Active5 beds 4 baths738 Judah Drive, Moore, SC 29369
MLS# 1565991Listed by: ELLISON REAL ESTATE COMPANY, LLC - New
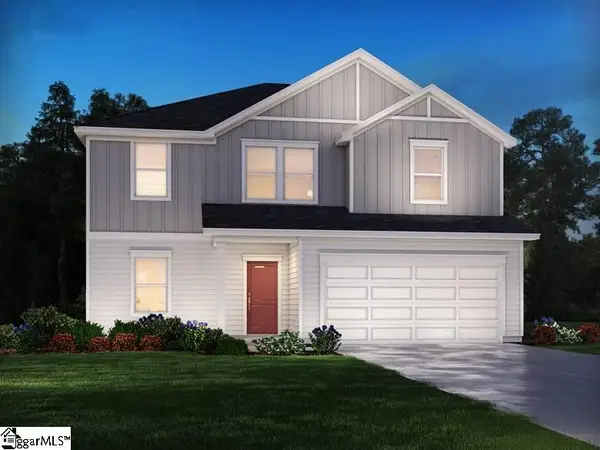 $332,890Active4 beds 2 baths
$332,890Active4 beds 2 baths790 Treeline Road, Moore, SC 29369
MLS# 1565905Listed by: MTH SC REALTY, LLC - New
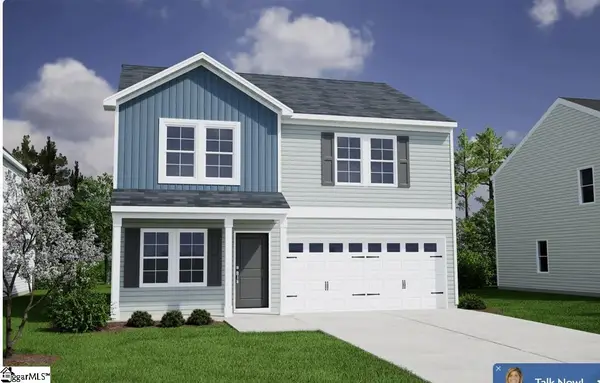 $260,000Active4 beds 3 baths
$260,000Active4 beds 3 baths377 Prosperity Lane #Lot 81, Moore, SC 29369
MLS# 1565825Listed by: MUNGO HOMES PROPERTIES, LLC

