1813 Betsy Ross Drive, Moore, SC 29369
Local realty services provided by:Better Homes and Gardens Real Estate Palmetto
1813 Betsy Ross Drive,Moore, SC 29369
$462,500
- 4 Beds
- 3 Baths
- - sq. ft.
- Single family
- Active
Listed by: amie folkman
Office: eastwood homes
MLS#:1568114
Source:SC_GGAR
Price summary
- Price:$462,500
- Monthly HOA dues:$41.67
About this home
New construction. 4 bedrooms, 3 bathrooms, and a 2-car garage. The main level features a foyer with upgraded trim and a home office with French doors. The open-concept kitchen, dining area, and family room are located at the back of the home. The kitchen includes a built-in microwave/oven combination, gas cooktop, stainless steel range hood and dishwasher, quartz countertops, backsplash, LED lighting, and pendant fixtures. The family room includes a gas-log fireplace. A guest suite with full bath is located on the main level. Upstairs includes a large loft, two secondary bedrooms, a hall bathroom, laundry room and the oversized primary suite. The primary bathroom features a tiled walk-in shower, dual sinks, and a large walk-in closet. All bathrooms include upgraded cabinetry, plumbing, and lighting. Additional features include enhanced vinyl plank flooring, structured wiring, a built-in pest control system, and a finished garage with drywall, paint, lighting, and electrical outlets. Community amenities include two pickleball courts.
Contact an agent
Home facts
- Year built:2025
- Listing ID #:1568114
- Added:163 day(s) ago
- Updated:February 10, 2026 at 01:16 PM
Rooms and interior
- Bedrooms:4
- Total bathrooms:3
- Full bathrooms:3
Heating and cooling
- Cooling:Damper Controlled, Electric
- Heating:Damper Controlled, Forced Air, Natural Gas
Structure and exterior
- Roof:Composition
- Year built:2025
- Lot area:0.16 Acres
Schools
- High school:Dorman
- Middle school:RP Dawkins
- Elementary school:Anderson Mill
Utilities
- Water:Public
- Sewer:Public Sewer
Finances and disclosures
- Price:$462,500
New listings near 1813 Betsy Ross Drive
- New
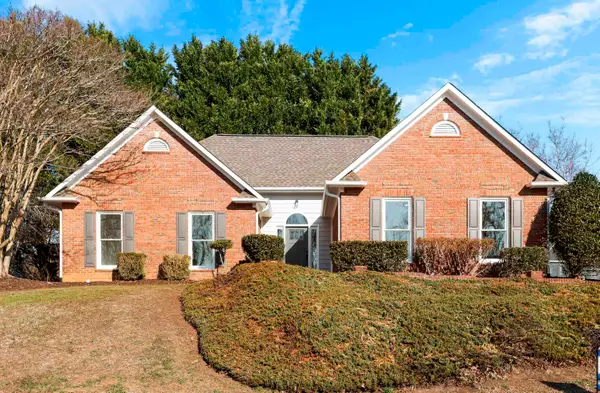 $289,900Active3 beds 2 baths1,400 sq. ft.
$289,900Active3 beds 2 baths1,400 sq. ft.225 Georgetown Court, Moore, SC 29369
MLS# 333450Listed by: SHULIKOV REALTY & ASSOCIATES - New
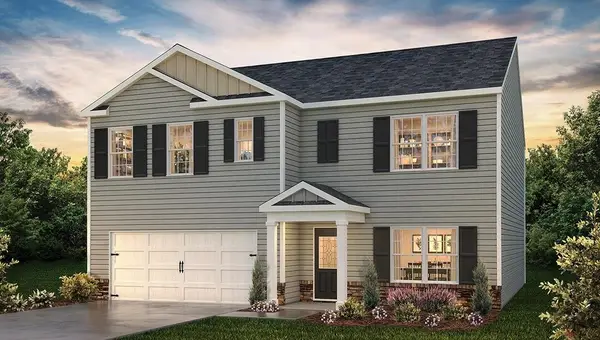 $326,490Active5 beds 3 baths2,511 sq. ft.
$326,490Active5 beds 3 baths2,511 sq. ft.3385 Cypress Hollow Drive, Moore, SC 29369
MLS# 333410Listed by: D.R. HORTON - New
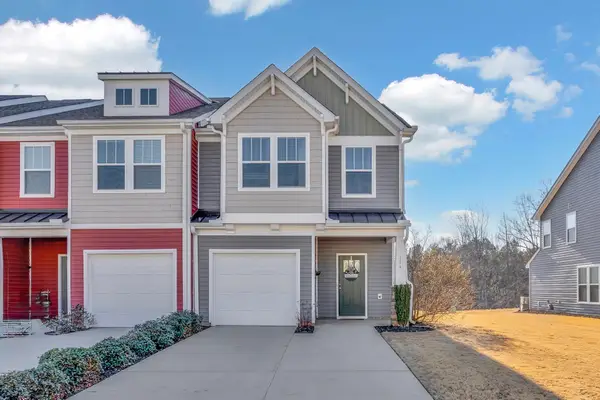 $224,500Active3 beds 3 baths1,596 sq. ft.
$224,500Active3 beds 3 baths1,596 sq. ft.386 Hague Drive, Duncan, SC 29334
MLS# 333412Listed by: COLDWELL BANKER CAINE REAL EST - New
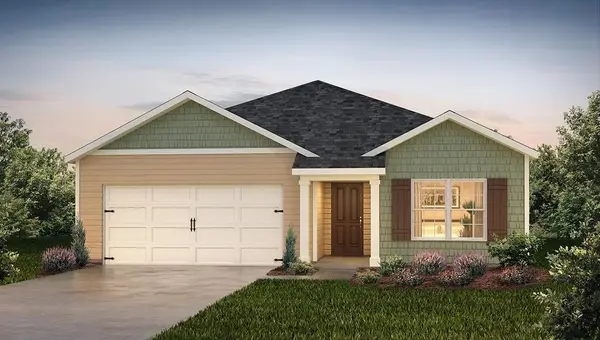 $284,990Active3 beds 2 baths1,618 sq. ft.
$284,990Active3 beds 2 baths1,618 sq. ft.3371 Cypress Hollow Drive, Moore, SC 29369
MLS# 333400Listed by: D.R. HORTON - New
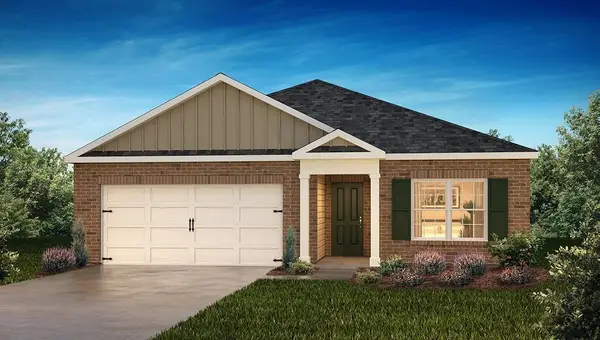 $288,990Active3 beds 2 baths1,618 sq. ft.
$288,990Active3 beds 2 baths1,618 sq. ft.3379 Cypress Hollow Drive, Moore, SC 29369
MLS# 333408Listed by: D.R. HORTON - New
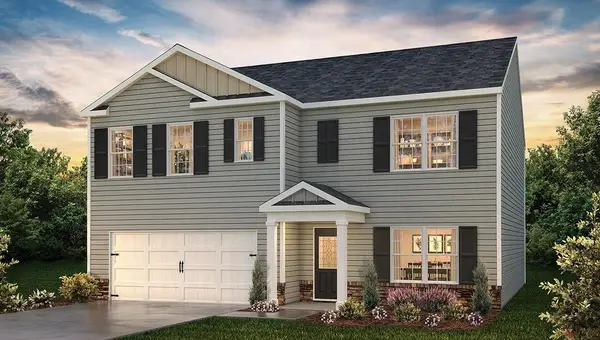 $323,490Active5 beds 3 baths2,511 sq. ft.
$323,490Active5 beds 3 baths2,511 sq. ft.3367 Cypress Hollow Drive, Moore, SC 29369
MLS# 333395Listed by: D.R. HORTON - New
 $226,000Active3 beds 2 baths
$226,000Active3 beds 2 baths408 Prosperity Lane #Lot 72, Moore, SC 29369
MLS# 1581243Listed by: MUNGO HOMES PROPERTIES, LLC - New
 $259,000Active4 beds 3 baths
$259,000Active4 beds 3 baths388 Prosperity Lane #Lot 67, Moore, SC 29369
MLS# 1581229Listed by: MUNGO HOMES PROPERTIES, LLC - New
 $260,000Active4 beds 3 baths
$260,000Active4 beds 3 baths369 Prosperity Lane, Moore, SC 29369
MLS# 1581237Listed by: MUNGO HOMES PROPERTIES, LLC 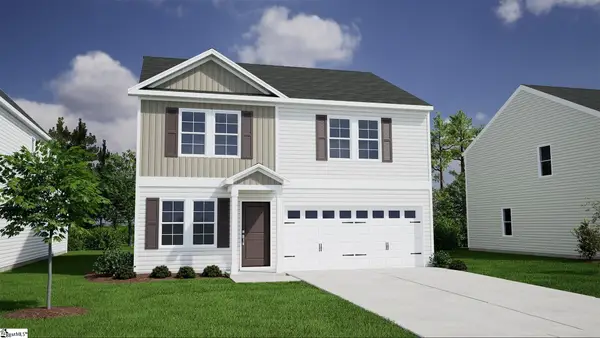 $262,000Active4 beds 3 baths
$262,000Active4 beds 3 baths404 Prosperity Lane #Lot 71, Moore, SC 29369
MLS# 1577524Listed by: MUNGO HOMES PROPERTIES, LLC

