310 Gracewood Circle, Moore, SC 29369
Local realty services provided by:Better Homes and Gardens Real Estate Young & Company
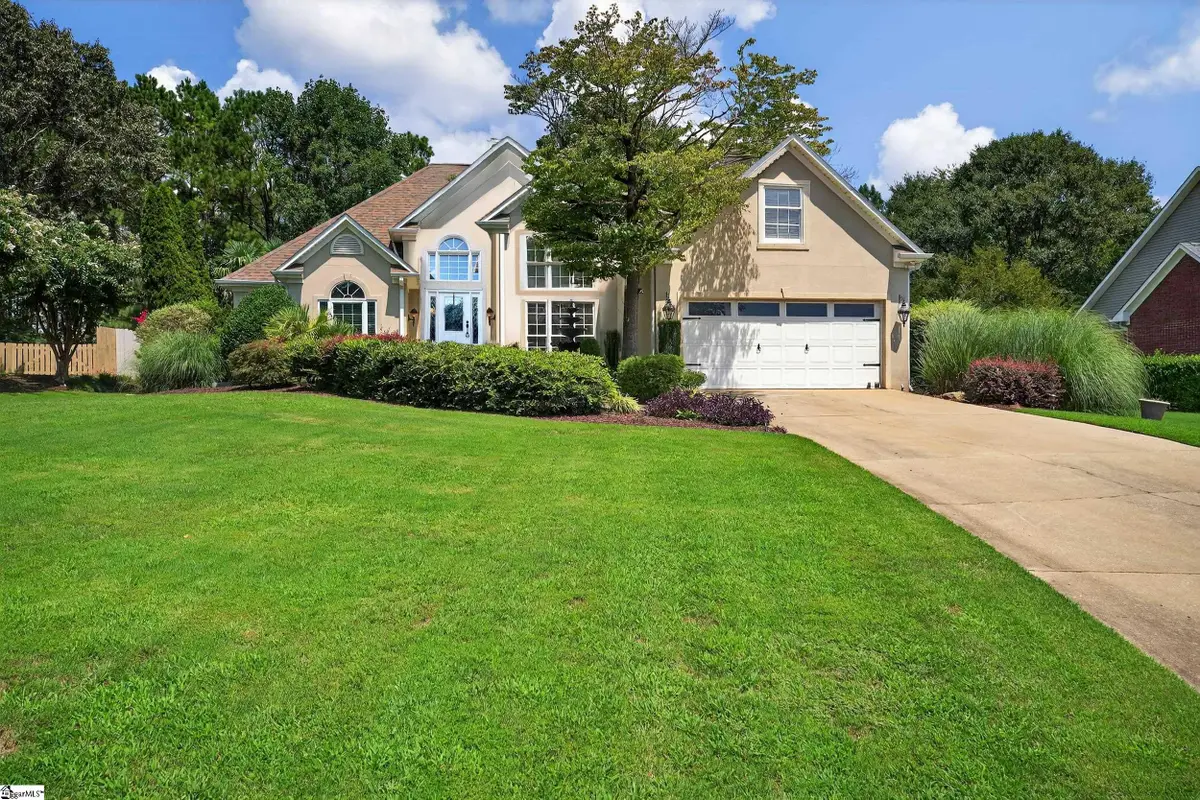
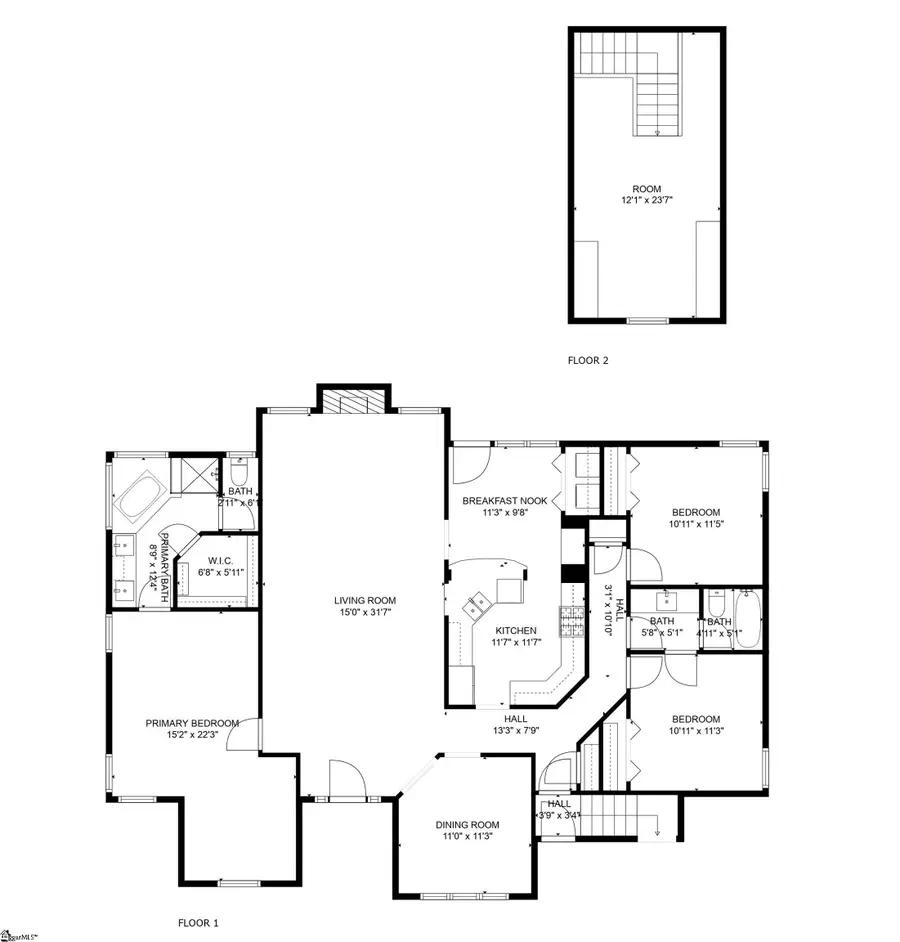
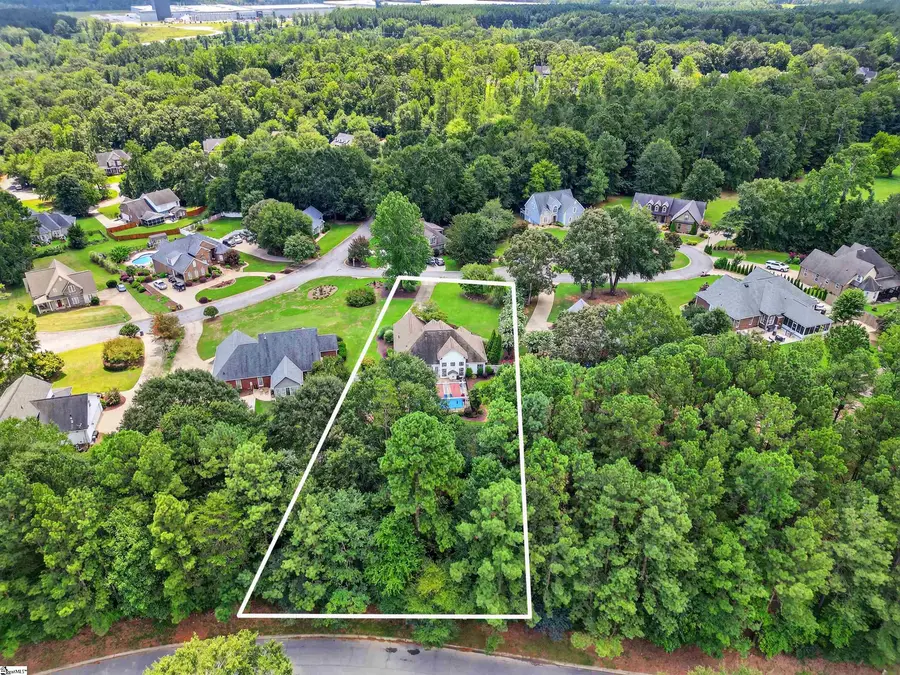
310 Gracewood Circle,Moore, SC 29369
$435,000
- 3 Beds
- 2 Baths
- - sq. ft.
- Single family
- Active
Listed by:tasha p ellison
Office:ellison real estate company, llc.
MLS#:1566944
Source:SC_GGAR
Price summary
- Price:$435,000
- Monthly HOA dues:$33.33
About this home
Welcome to this exceptional home in the highly desirable Wilson Ferry subdivision, located in award-winning District 5. Built by renowned builder Todd Sill of Sill Homes—known for superior craftsmanship, quality, and custom upgrades—this residence is a true showstopper offering three bedrooms plus a versatile flex space that can serve as a fourth bedroom, guest suite, home office, or hobby room with SALT WATER POOL and backyard oasis! Designed for main-level living, the open-concept, split-bedroom floor plan provides both comfort and privacy, while the oversized lot creates a serene setting with a private backyard. From the moment you arrive, the manicured landscaping and elegant five-tier fountain set the tone for the timeless elegance found inside. A soaring two-story foyer welcomes you with gleaming hardwood floors, leading to the formal dining room featuring custom tile inlay and upscale finishes. The living room boasts soaring ceilings, a gas log fireplace framed by a wall of windows, and custom niches perfect for display. The newly renovated kitchen is a chef’s dream with custom cabinetry, built-in pantry, wine storage, dish display, gas range, granite countertops, striking backsplash, and a copper farmhouse sink. Arched entryways enhance the home’s flow, while the peninsula with bar seating opens seamlessly to the breakfast area and beyond to your outdoor retreat. Step outside to find an entertainer’s paradise complete with an extended patio, sparkling Hot Springs salt water pool (liner was replaced 3 years ago), pergola with sunshades cabana, and gazebo—creating the perfect setting for year-round enjoyment. The private primary suite offers a sitting area with vaulted ceilings, hardwood floors, and a fully renovated spa-like bathroom featuring granite countertops, a soaking tub, custom tiled shower with glass enclosure, and a spacious walk-in closet concealed by built-in cabinetry. Two additional bedrooms and a full bath with granite vanity are located on the opposite side of the home for ultimate privacy. Upstairs, the expansive flex space provides endless possibilities. The property extends well beyond the wood fencing, offering exceptional privacy and producing fruit trees (plum and fig), while the pool area is secured with wrought iron fencing for added peace of mind. Constructed with durable masonry stucco for lasting beauty and efficiency, this home also grants access to outstanding Wilson Ferry amenities including a clubhouse, tennis courts, neighborhood pool, and direct access to the scenic Tyger River. Conveniently located off Highway 290 with easy access to I-85, shopping, dining, and medical facilities, this residence truly has it all. With too many updates to list, this remarkable home is a must-see to fully appreciate everything it has to offer.
Contact an agent
Home facts
- Year built:1999
- Listing Id #:1566944
- Added:1 day(s) ago
- Updated:August 20, 2025 at 08:38 PM
Rooms and interior
- Bedrooms:3
- Total bathrooms:2
- Full bathrooms:2
Heating and cooling
- Cooling:Electric
- Heating:Natural Gas
Structure and exterior
- Roof:Architectural
- Year built:1999
- Lot area:0.72 Acres
Schools
- High school:James F. Byrnes
- Middle school:Florence Chapel
- Elementary school:River Ridge
Utilities
- Water:Public
- Sewer:Septic Tank
Finances and disclosures
- Price:$435,000
- Tax amount:$1,240
New listings near 310 Gracewood Circle
- New
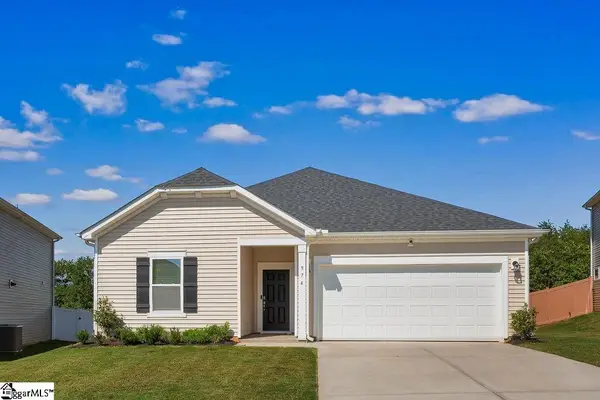 $285,900Active3 beds 2 baths
$285,900Active3 beds 2 baths974 Appalachian Drive, Moore, SC 29369
MLS# 1566889Listed by: EXP REALTY LLC 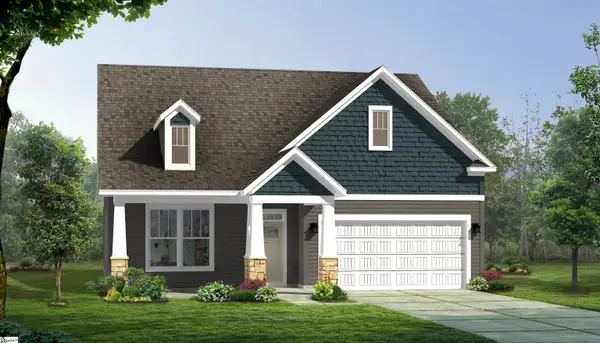 $407,990Pending3 beds 3 baths
$407,990Pending3 beds 3 baths830 Rodin Road, Moore, SC 29369
MLS# 1566858Listed by: DRB GROUP SOUTH CAROLINA, LLC $356,990Pending4 beds 3 baths
$356,990Pending4 beds 3 baths912 Diane Lane, Moore, SC 29369
MLS# 1566861Listed by: DRB GROUP SOUTH CAROLINA, LLC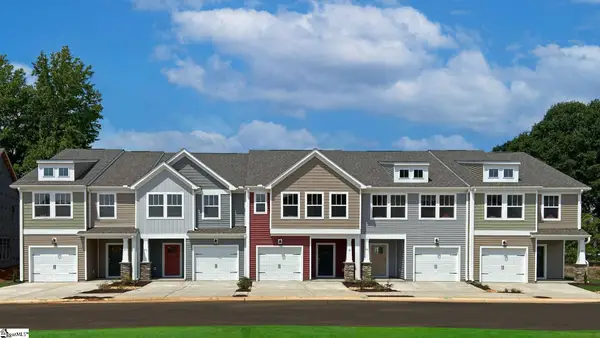 $237,990Pending3 beds 3 baths
$237,990Pending3 beds 3 baths1330 Maplesmith Way, Moore, SC 29369
MLS# 1566845Listed by: DRB GROUP SOUTH CAROLINA, LLC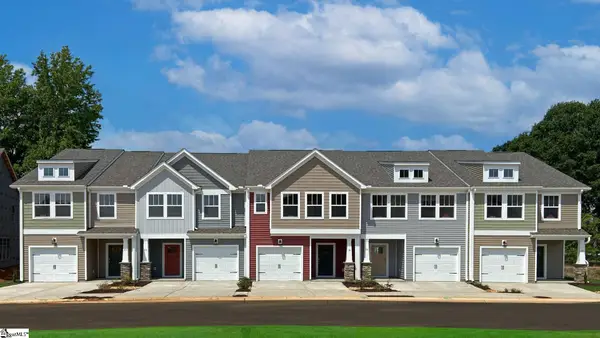 $240,990Pending3 beds 3 baths
$240,990Pending3 beds 3 baths1328 Maplesmith Way, Moore, SC 29369
MLS# 1566847Listed by: DRB GROUP SOUTH CAROLINA, LLC- New
 $349,000Active3 beds 3 baths
$349,000Active3 beds 3 baths614 Bethany Church Road, Moore, SC 29369
MLS# 1566587Listed by: BHHS C DAN JOYNER - MIDTOWN - New
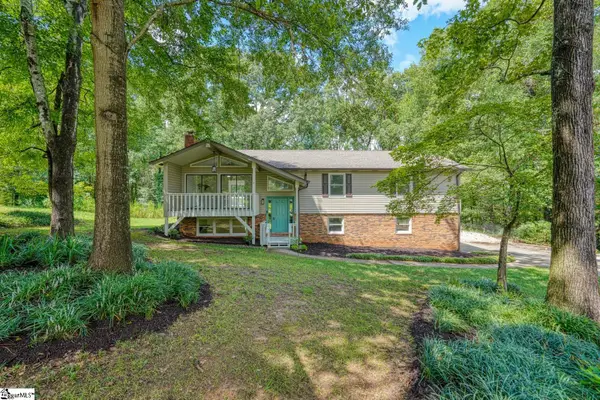 $349,777Active4 beds 3 baths
$349,777Active4 beds 3 baths113 Stockton Lane, Moore, SC 29369
MLS# 1566554Listed by: AGENT PROS REALTY - New
 $294,900Active3 beds 2 baths
$294,900Active3 beds 2 baths1486 Wild Indigo Way, Moore, SC 29369
MLS# 1566563Listed by: LGI HOMES SC, LLC - New
 $487,500Active5 beds 3 baths
$487,500Active5 beds 3 baths1716 Constitution Lane, Moore, SC 29369
MLS# 1566544Listed by: EASTWOOD HOMES
