3812 Sapling Lane, Moore, SC 29369
Local realty services provided by:Better Homes and Gardens Real Estate Palmetto
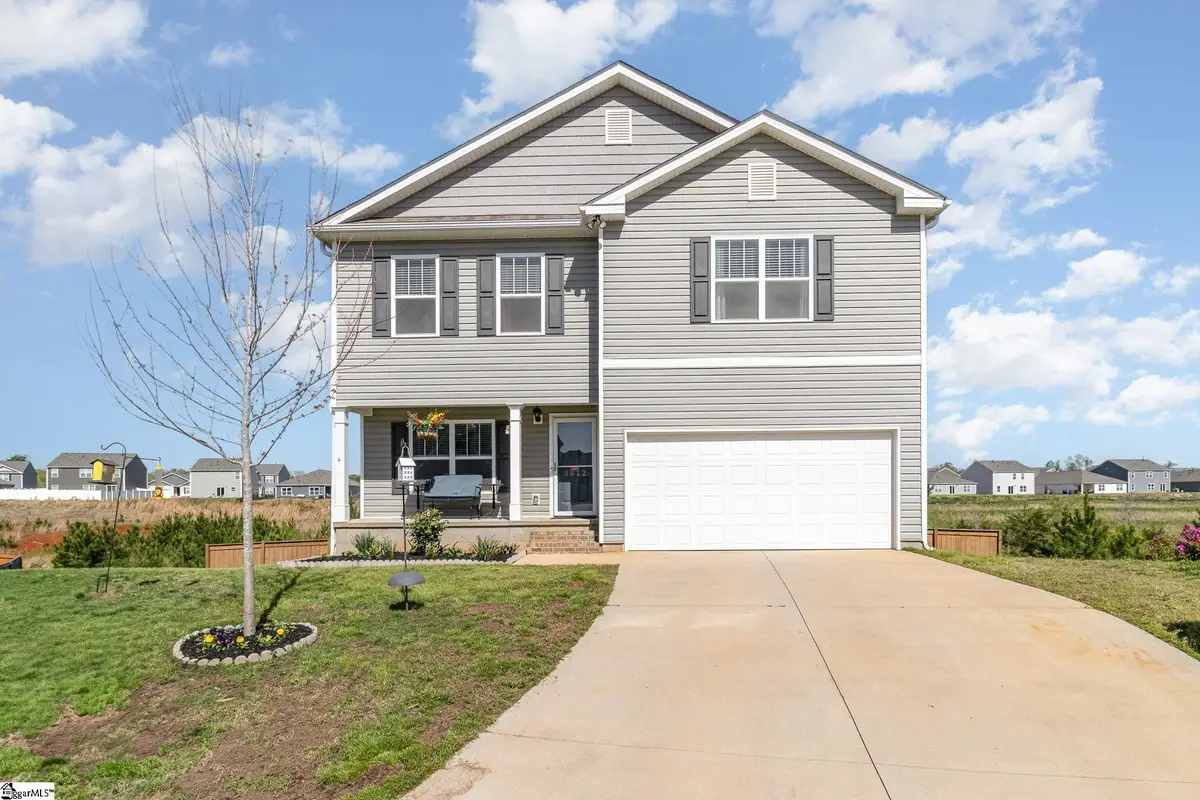
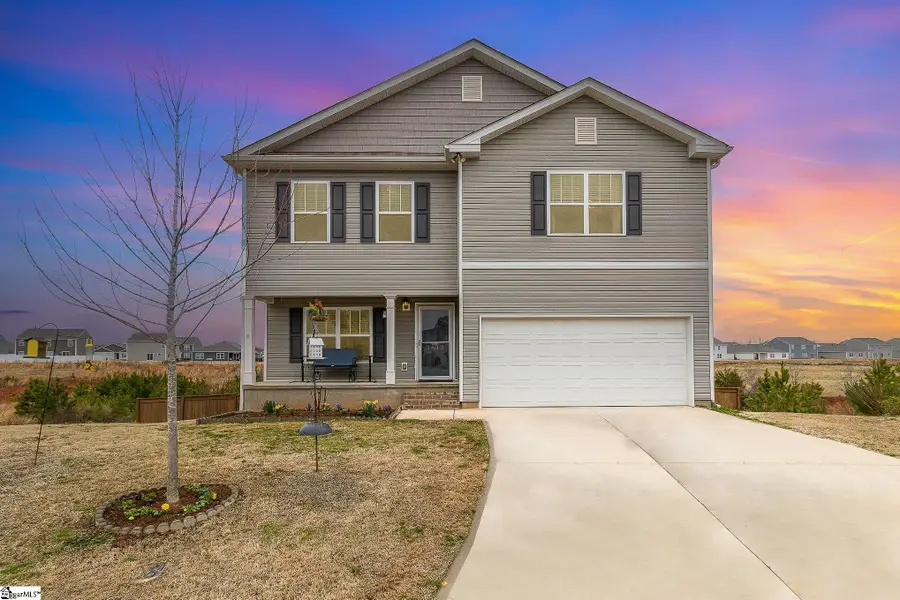
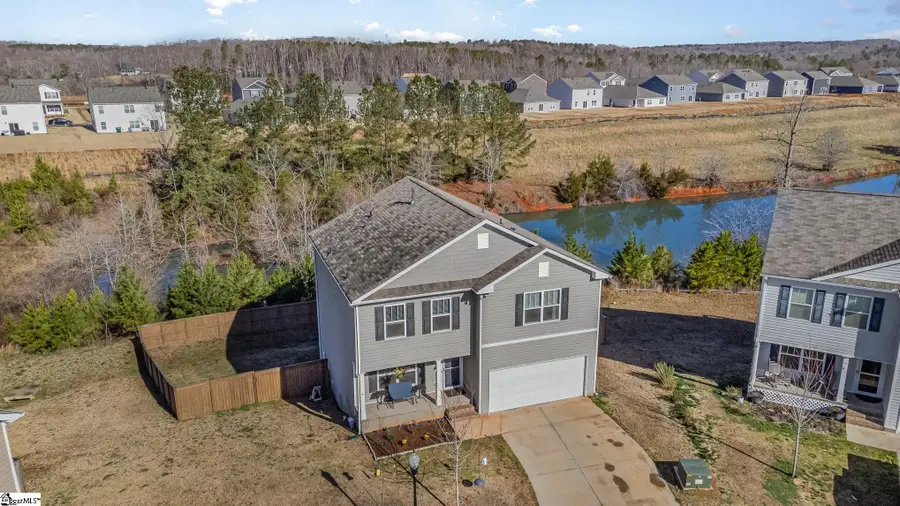
3812 Sapling Lane,Moore, SC 29369
$347,900
- 3 Beds
- 4 Baths
- - sq. ft.
- Single family
- Pending
Listed by:brenda l yukich
Office:re/max executive greenville
MLS#:1550596
Source:SC_GGAR
Price summary
- Price:$347,900
- Monthly HOA dues:$45.83
About this home
*Price Improvement, Additional Appliances Negotiable* Welcome to 3812 Sapling Lane, a stunning 3-bedroom, 3.5-bathroom home in the heart of Moore, SC, one of the few homes in this pool neighborhood to have a walk-out basement. You could easily convert some of the finished basement area next to the full bath into a 4th bedroom if desired. Built in 2021, this home offers a perfect blend of modern design, comfort and functionality in a vibrant community. This home is less than 15 minutes to the new BMW plant opening soon and GSP airport. Step inside to an open-concept living area filled with natural light, seamlessly connecting the living room, dining area, and kitchen - perfect for entertaining. The chef's kitchen features sleek countertops, contemporary cabinetry and stainless-steel appliances. The spacious primary suite boasts an en-suite bath with double vanity and a walk-in closet, providing a private retreat. One of the highlights of this home is the partially finished walk-out basement, offering additional living space and a full bathroom, ideal for guests, a home office, or a recreational area. Enjoy the fenced-in backyard that overlooks the neighborhood pond, creating a peaceful and picturesque setting. The community also offers a beautiful neighborhood pool and cabana, perfect for relaxing and socializing. With a two-car garage, ample storage, and easy access to local amenities, schools and parks, this move-in-ready home is a must-see. Don't miss your chance to own this incredible property-- schedule your showing today!
Contact an agent
Home facts
- Year built:2021
- Listing Id #:1550596
- Added:156 day(s) ago
- Updated:July 30, 2025 at 07:25 AM
Rooms and interior
- Bedrooms:3
- Total bathrooms:4
- Full bathrooms:3
- Half bathrooms:1
Heating and cooling
- Cooling:Electric
- Heating:Electric, Forced Air, Multi-Units, Natural Gas
Structure and exterior
- Roof:Composition
- Year built:2021
- Lot area:0.27 Acres
Schools
- High school:James F. Byrnes
- Middle school:Florence Chapel
- Elementary school:River Ridge
Utilities
- Water:Public
- Sewer:Public Sewer
Finances and disclosures
- Price:$347,900
- Tax amount:$1,679
New listings near 3812 Sapling Lane
- New
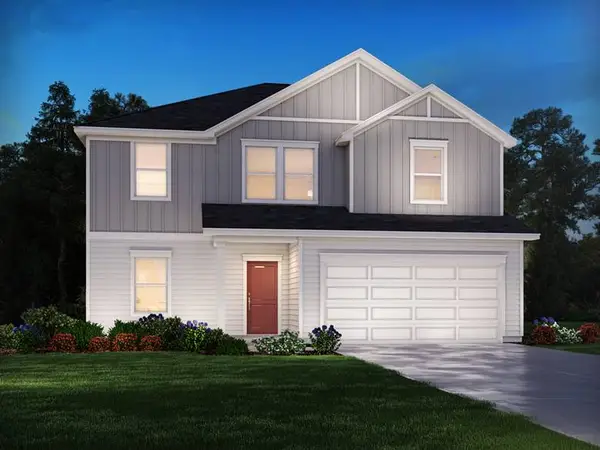 $322,900Active4 beds 3 baths2,345 sq. ft.
$322,900Active4 beds 3 baths2,345 sq. ft.790 Treeline Road, Moore, SC 29369
MLS# 20291102Listed by: MTH SC REALTY, LLC - New
 $374,900Active5 beds 4 baths2,995 sq. ft.
$374,900Active5 beds 4 baths2,995 sq. ft.798 Treeline Road, Moore, SC 29369
MLS# 20291154Listed by: MTH SC REALTY, LLC - New
 $274,900Active3 beds 2 baths1,542 sq. ft.
$274,900Active3 beds 2 baths1,542 sq. ft.802 Treeline Road, Moore, SC 29369
MLS# 20291155Listed by: MTH SC REALTY, LLC - New
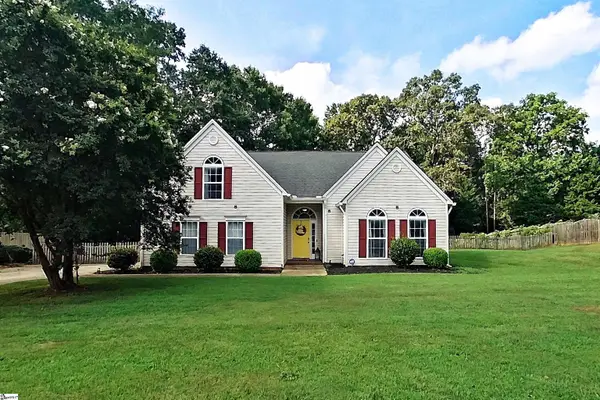 $379,000Active3 beds 2 baths
$379,000Active3 beds 2 baths412 Ashley Oaks Drive, Moore, SC 29369
MLS# 1566219Listed by: JACK PROPERTIES, LLC - New
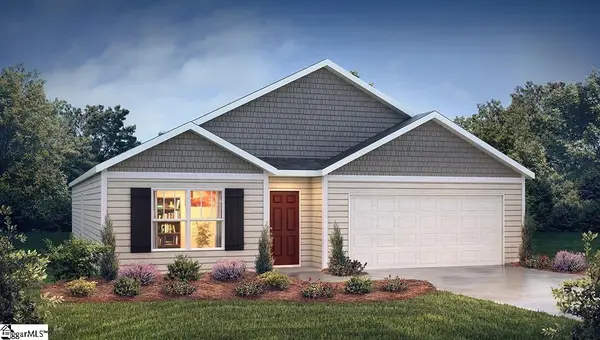 $292,990Active4 beds 2 baths
$292,990Active4 beds 2 baths3310 Cypress Hollow Drive, Moore, SC 29369
MLS# 1566096Listed by: D.R. HORTON - New
 $193,900Active3 beds 1 baths
$193,900Active3 beds 1 baths202 Old Farm Road, Moore, SC 29369-9308
MLS# 1566075Listed by: KELLER WILLIAMS REALTY - New
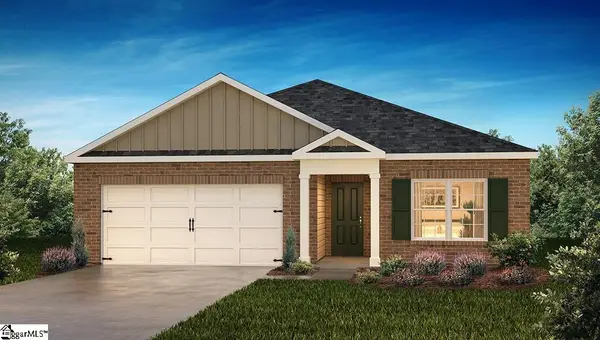 $292,990Active3 beds 2 baths
$292,990Active3 beds 2 baths3306 Cypress Hollow Drive, Moore, SC 29369
MLS# 1566038Listed by: D.R. HORTON - New
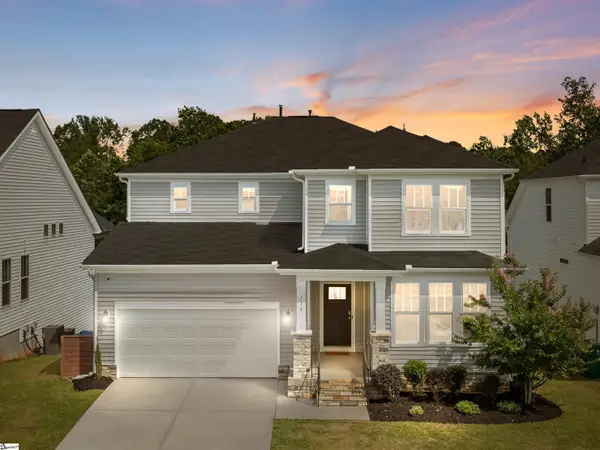 $468,888Active5 beds 4 baths
$468,888Active5 beds 4 baths738 Judah Drive, Moore, SC 29369
MLS# 1565991Listed by: ELLISON REAL ESTATE COMPANY, LLC - New
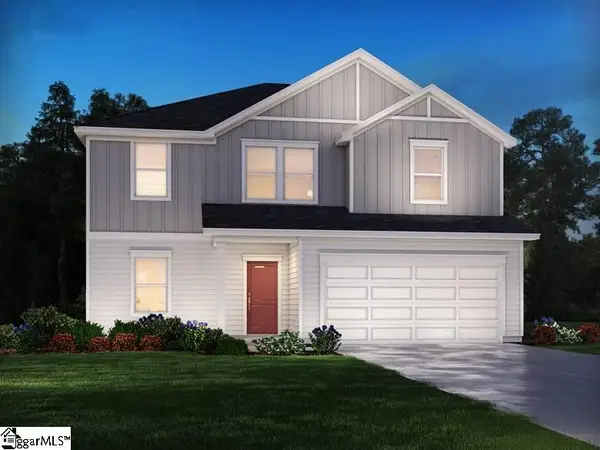 $332,890Active4 beds 2 baths
$332,890Active4 beds 2 baths790 Treeline Road, Moore, SC 29369
MLS# 1565905Listed by: MTH SC REALTY, LLC - New
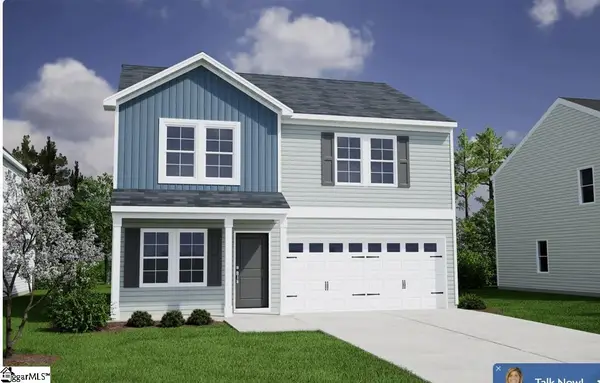 $260,000Active4 beds 3 baths
$260,000Active4 beds 3 baths377 Prosperity Lane #Lot 81, Moore, SC 29369
MLS# 1565825Listed by: MUNGO HOMES PROPERTIES, LLC

