386 E Killarney Lake Drive, Moore, SC 29369
Local realty services provided by:Better Homes and Gardens Real Estate Young & Company
386 E Killarney Lake Drive,Moore, SC 29369
$449,900
- 5 Beds
- 3 Baths
- 2,629 sq. ft.
- Single family
- Active
Listed by: jeanne thompson
Office: white, w. lewis co., inc.
MLS#:322621
Source:SC_SMLS
Price summary
- Price:$449,900
- Price per sq. ft.:$171.13
About this home
Back on the market with fresh , neutral color paint and new carpet! Home has been pre-inspected and repairs completed! Stately traditional 2-story brick home on cul-de-sac with 5 beds & 3 full baths, with abundant storage space. First floor features bed and full bath for guests or office use, formal living and dining areas. Beautiful updated kitchen with solid surface countertops, wood cabinets, new appliances, built-ins, 2 pantries and oversized breakfast area. Den with brick fireplace overlooking deck and naturally landscaped backyard with fenced area for pets. Large mudroom with access to screened porch to enjoy your morning coffee and listen to the birds. Upstairs are 3 additional bedrooms, newly updated guest bathroom. Primary suite includes multiple closets, dressing area and a newly updated bathroom with spacious tiled shower. Blink cameras remain, window treatments remain. Beautiful Londonderry community offers an array of amenities including tennis and pickleball courts, two parks, a baseball field and a scenic hiking trail along the Tyger River. Conveniently located close to shopping and restaurants. I-85 and I-26 are minutes away, giving easy access to GSP, Greenville and much more.
Contact an agent
Home facts
- Year built:1989
- Listing ID #:322621
- Added:246 day(s) ago
- Updated:December 18, 2025 at 04:02 PM
Rooms and interior
- Bedrooms:5
- Total bathrooms:3
- Full bathrooms:3
- Living area:2,629 sq. ft.
Heating and cooling
- Cooling:Heat Pump
Structure and exterior
- Roof:Architectural
- Year built:1989
- Building area:2,629 sq. ft.
- Lot area:0.96 Acres
Schools
- High school:6-Dorman High
- Middle school:6-Dawkins Middle
- Elementary school:6-Anderson Mill
Utilities
- Sewer:Septic Tank
Finances and disclosures
- Price:$449,900
- Price per sq. ft.:$171.13
- Tax amount:$2,178 (2024)
New listings near 386 E Killarney Lake Drive
- New
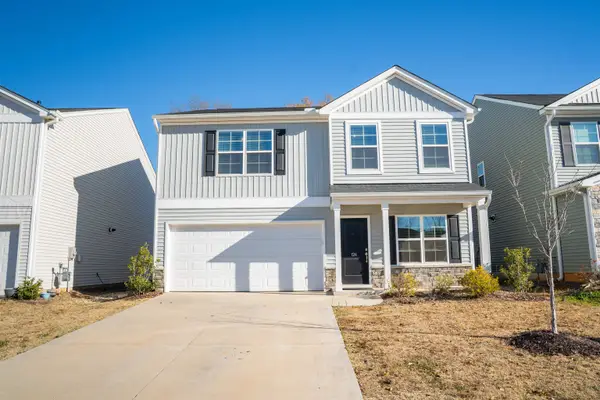 $269,000Active4 beds 3 baths2,152 sq. ft.
$269,000Active4 beds 3 baths2,152 sq. ft.124 Braxton Drive, Moore, SC 29369
MLS# 331821Listed by: PONCE REALTY GROUP - New
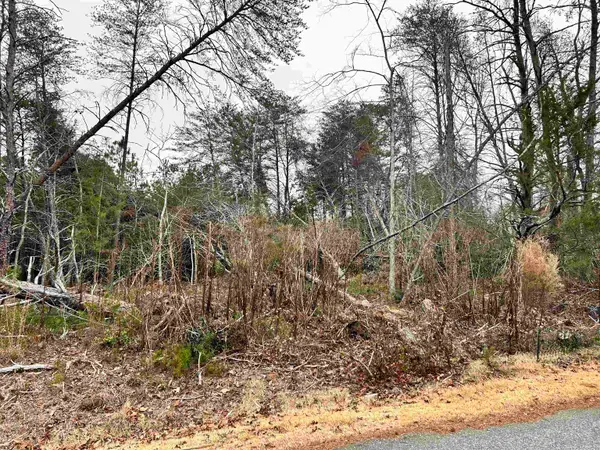 $76,800Active1.08 Acres
$76,800Active1.08 Acres0 Nash St, Moore, SC 29369
MLS# 331823Listed by: C 21 BLACKWELL & CO - New
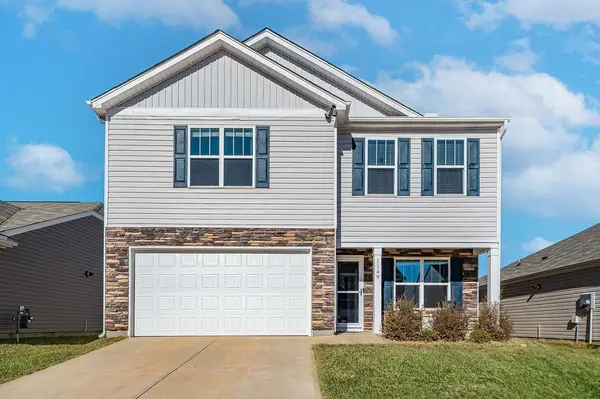 $320,000Active4 beds 3 baths2,175 sq. ft.
$320,000Active4 beds 3 baths2,175 sq. ft.1149 Yearling Way Way, Roebuck, SC 29376
MLS# 331814Listed by: C 21 BLACKWELL & CO  $200,000Pending1.03 Acres
$200,000Pending1.03 Acres120 Plum Drive, Moore, SC 29369
MLS# 319989Listed by: MARKETSOLD REALTY- New
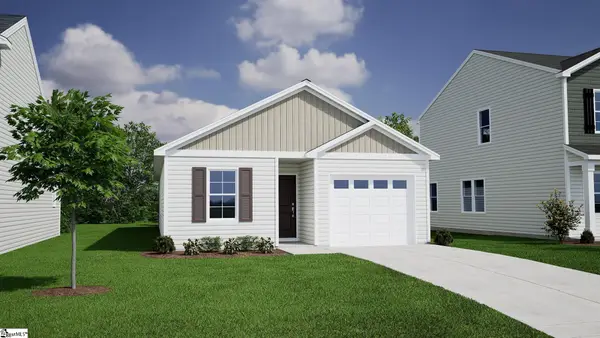 $225,000Active3 beds 2 baths
$225,000Active3 beds 2 baths384 Prosperity Lane #Lot 66, Moore, SC 29369
MLS# 1577257Listed by: MUNGO HOMES PROPERTIES, LLC - New
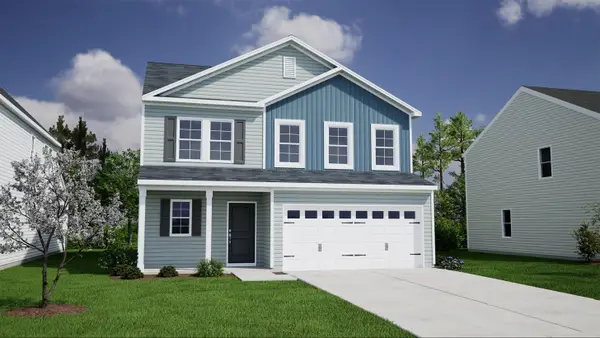 $284,000Active4 beds 3 baths2,392 sq. ft.
$284,000Active4 beds 3 baths2,392 sq. ft.412 Prosperity Lane, Moore, SC 29369
MLS# 331780Listed by: MUNGO HOMES PROPERTIES LLC GREENVILLE - New
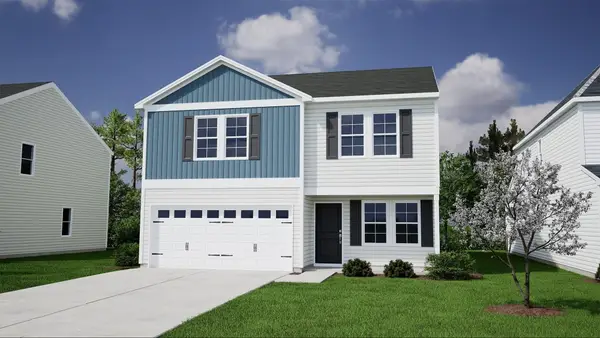 $279,000Active3 beds 3 baths2,241 sq. ft.
$279,000Active3 beds 3 baths2,241 sq. ft.397 Prosperity Lane, Moore, SC 29369
MLS# 331781Listed by: MUNGO HOMES PROPERTIES LLC GREENVILLE - New
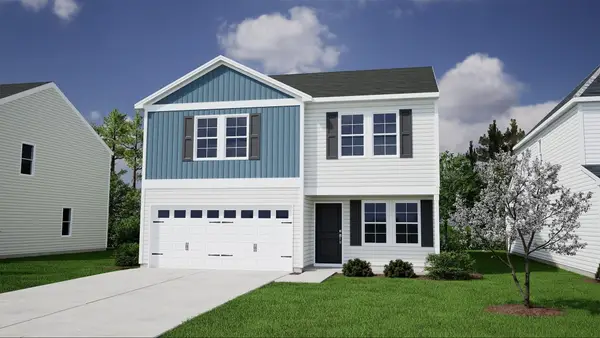 $279,000Active4 beds 3 baths2,241 sq. ft.
$279,000Active4 beds 3 baths2,241 sq. ft.389 Prosperity Lane, Moore, SC 29369
MLS# 331782Listed by: MUNGO HOMES PROPERTIES LLC GREENVILLE - New
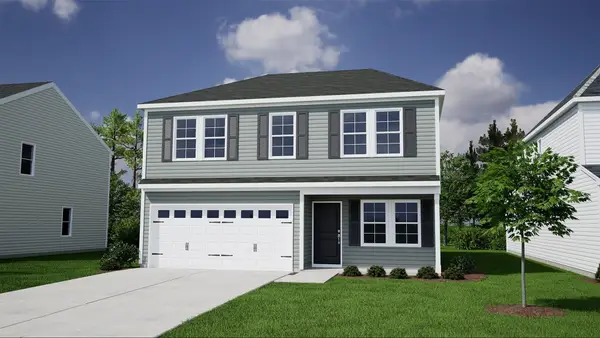 $275,000Active4 beds 3 baths2,241 sq. ft.
$275,000Active4 beds 3 baths2,241 sq. ft.392 Prosperity Lane, Moore, SC 29369
MLS# 331783Listed by: MUNGO HOMES PROPERTIES LLC GREENVILLE - New
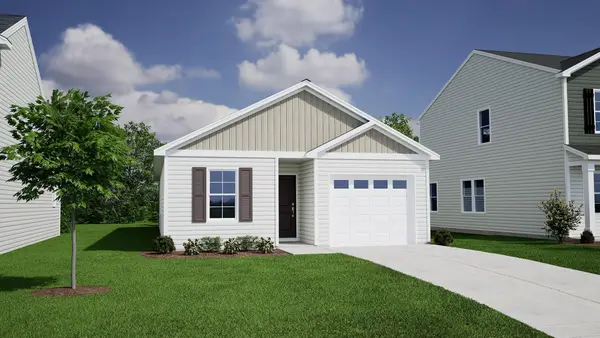 $225,000Active3 beds 2 baths1,149 sq. ft.
$225,000Active3 beds 2 baths1,149 sq. ft.384 Prosperity Lane, Moore, SC 29369
MLS# 331784Listed by: MUNGO HOMES PROPERTIES LLC GREENVILLE
