435 Grayson Drive, Moore, SC 29369-8910
Local realty services provided by:Better Homes and Gardens Real Estate Palmetto
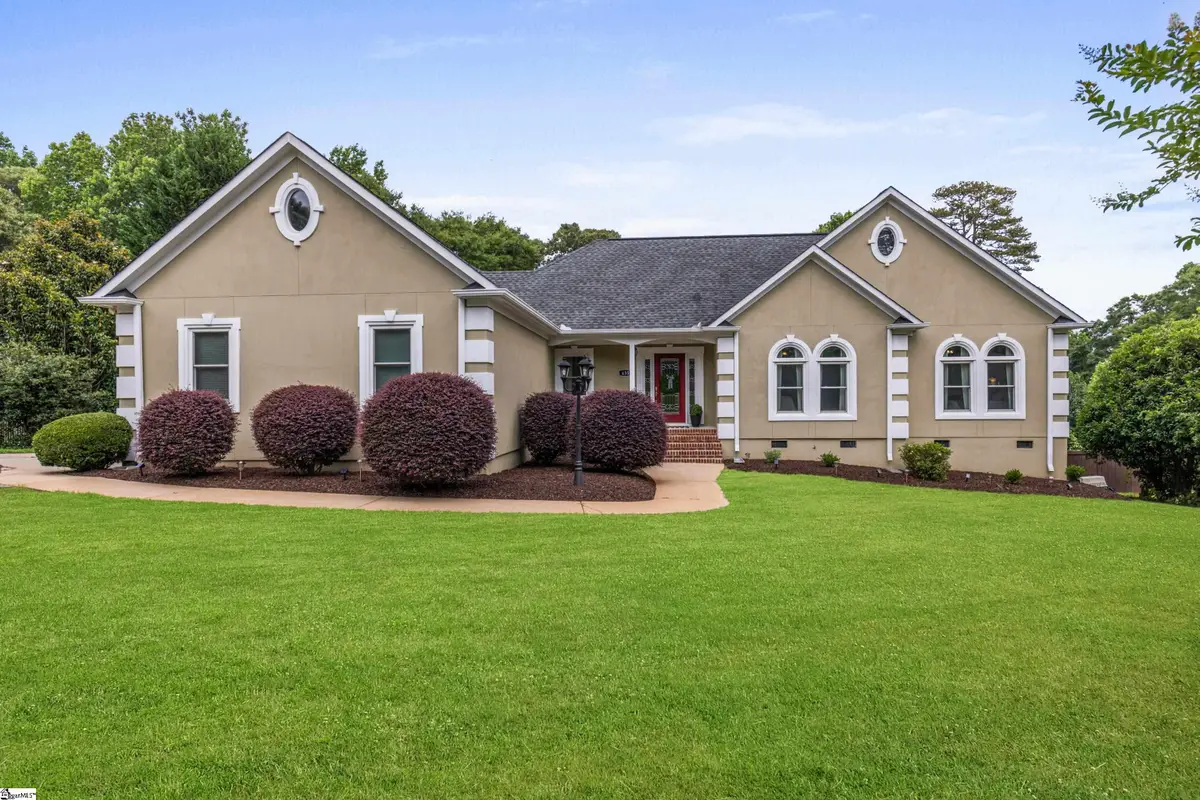
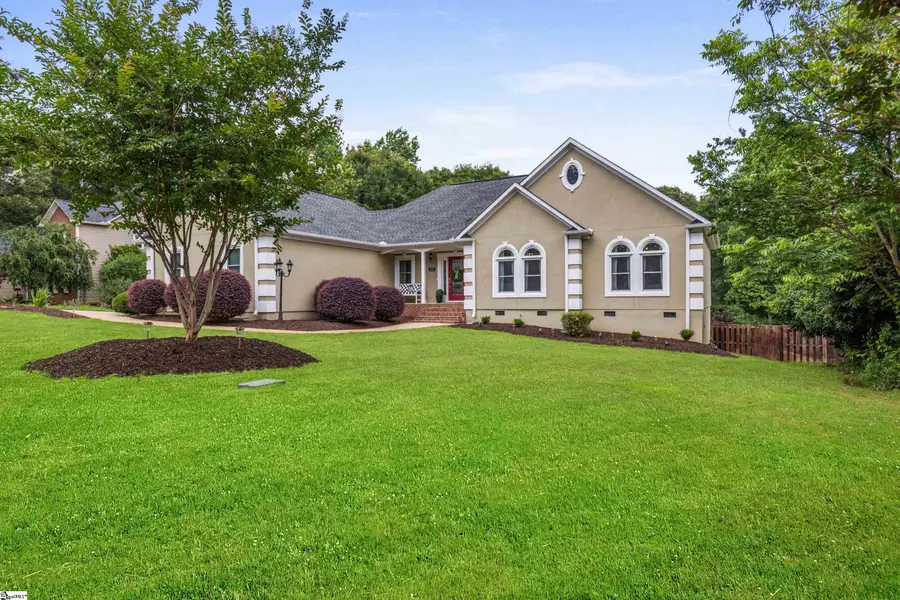
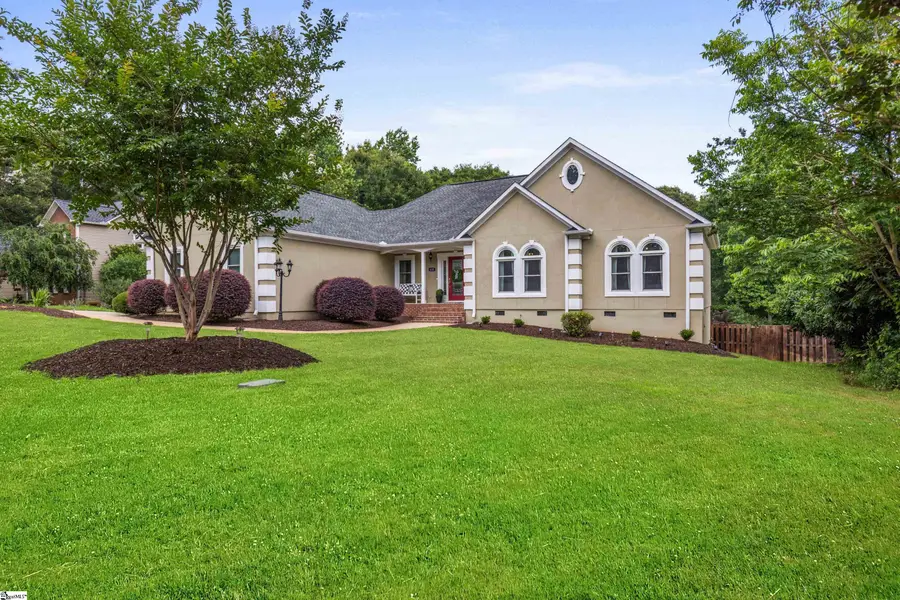
435 Grayson Drive,Moore, SC 29369-8910
$520,000
- 4 Beds
- 3 Baths
- - sq. ft.
- Single family
- Pending
Listed by:alice salvatore
Office:blackstream international re
MLS#:1559868
Source:SC_GGAR
Price summary
- Price:$520,000
- Monthly HOA dues:$4.17
About this home
Welcome to 435 Grayson Drive, a beautifully maintained, one-owner home in the highly sought-after Shenandoah community of Moore, SC. Set on a spacious and private lot within a highly sought after school district, this home has over 3,000 square feet of thoughtfully designed living space with a traditional ranch-style layout, a finished basement, and a versatile second-floor flex room. From the moment you step inside, you’ll appreciate the warm neutral design and welcoming atmosphere of this move in ready home. The main level features a traditional layout with a cozy living room centered around a classic fireplace, a charming formal dining room that overlooks the backyard, and a bright, open kitchen complete with granite countertops, stainless steel appliances, and an inviting eat-in breakfast area. The primary suite is a peaceful retreat with a vaulted ceiling, a spacious walk-in closet, and a beautifully updated ensuite bath featuring designer tile, a double vanity, and contemporary finishes. Two additional bedrooms on the main floor are generously sized and share a tastefully updated full bathroom, offering both comfort and functionality. Downstairs, the finished lower level provides a large great room ideal for entertaining, with a built-in bar, custom cabinetry, and a dedicated TV and media space that easily accommodates a game room or home theater setup. A fourth bedroom and half bath on this level provide privacy and flexibility for guests, older children, or extended family. Outdoor living is a true highlight of this property. Off the main level, a screened-in porch with a cozy gas fireplace offers a serene place to relax year-round. Just outside, an additional open patio overlooks a beautiful in-ground pool and a fully fenced backyard, creating a private oasis perfect for entertaining or simply enjoying a peaceful afternoon. Seller's have meticulously ensured this home is in the perfect condition for its new owner. The home has been inspected and all the noted concerns have been addressed by licensed contractors. This is more than just a house—it’s a home that has been lovingly cared for and thoughtfully updated over the years. Located in one of Moore’s most desirable neighborhoods, 435 Grayson Drive offers timeless charm, modern convenience, and space to grow. Don’t miss your chance to make it yours. Schedule your private showing today.
Contact an agent
Home facts
- Listing Id #:1559868
- Added:66 day(s) ago
- Updated:July 30, 2025 at 07:25 AM
Rooms and interior
- Bedrooms:4
- Total bathrooms:3
- Full bathrooms:2
- Half bathrooms:1
Heating and cooling
- Cooling:Electric
- Heating:Ductless, Electric, Heat Pump
Structure and exterior
- Roof:Architectural
- Lot area:0.59 Acres
Schools
- High school:James F. Byrnes
- Middle school:Florence Chapel
- Elementary school:River Ridge
Utilities
- Water:Public
- Sewer:Septic Tank
Finances and disclosures
- Price:$520,000
- Tax amount:$1,736
New listings near 435 Grayson Drive
- New
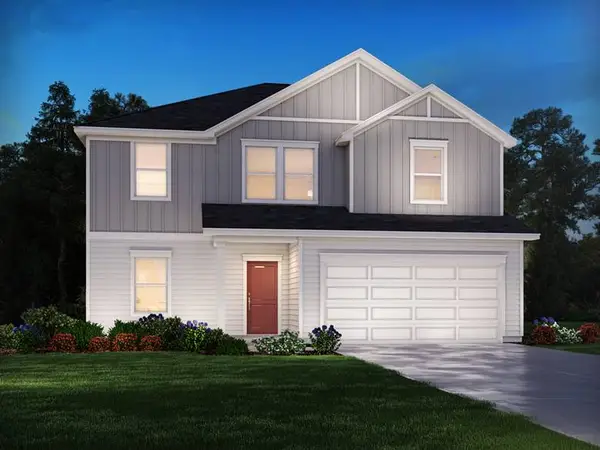 $322,900Active4 beds 3 baths2,345 sq. ft.
$322,900Active4 beds 3 baths2,345 sq. ft.790 Treeline Road, Moore, SC 29369
MLS# 20291102Listed by: MTH SC REALTY, LLC - New
 $374,900Active5 beds 4 baths2,995 sq. ft.
$374,900Active5 beds 4 baths2,995 sq. ft.798 Treeline Road, Moore, SC 29369
MLS# 20291154Listed by: MTH SC REALTY, LLC - New
 $274,900Active3 beds 2 baths1,542 sq. ft.
$274,900Active3 beds 2 baths1,542 sq. ft.802 Treeline Road, Moore, SC 29369
MLS# 20291155Listed by: MTH SC REALTY, LLC - New
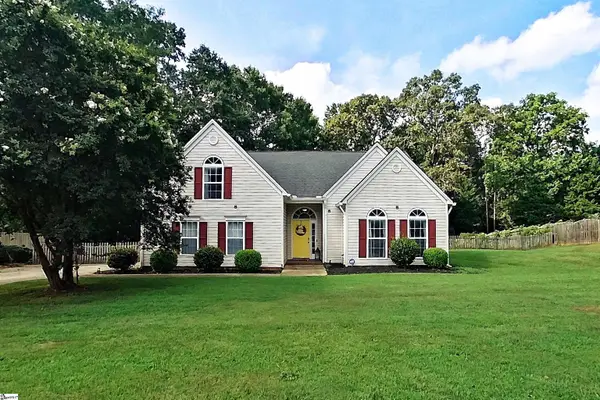 $379,000Active3 beds 2 baths
$379,000Active3 beds 2 baths412 Ashley Oaks Drive, Moore, SC 29369
MLS# 1566219Listed by: JACK PROPERTIES, LLC - New
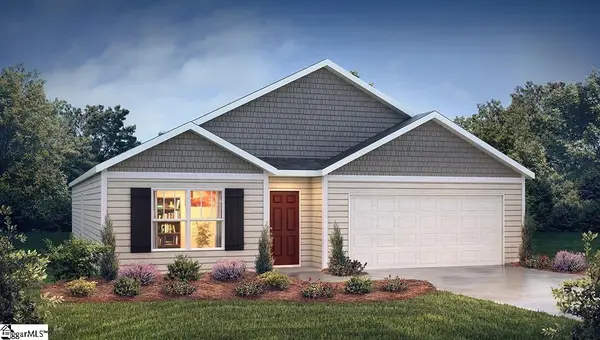 $292,990Active4 beds 2 baths
$292,990Active4 beds 2 baths3310 Cypress Hollow Drive, Moore, SC 29369
MLS# 1566096Listed by: D.R. HORTON - New
 $193,900Active3 beds 1 baths
$193,900Active3 beds 1 baths202 Old Farm Road, Moore, SC 29369-9308
MLS# 1566075Listed by: KELLER WILLIAMS REALTY - New
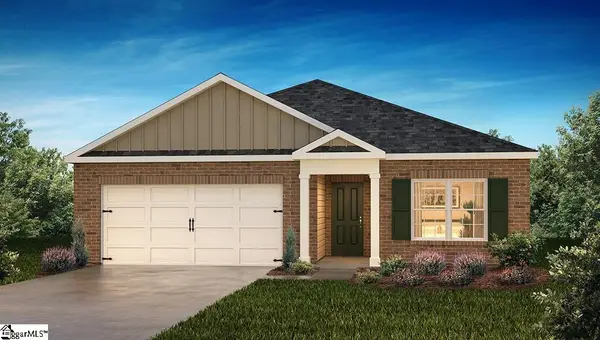 $292,990Active3 beds 2 baths
$292,990Active3 beds 2 baths3306 Cypress Hollow Drive, Moore, SC 29369
MLS# 1566038Listed by: D.R. HORTON - New
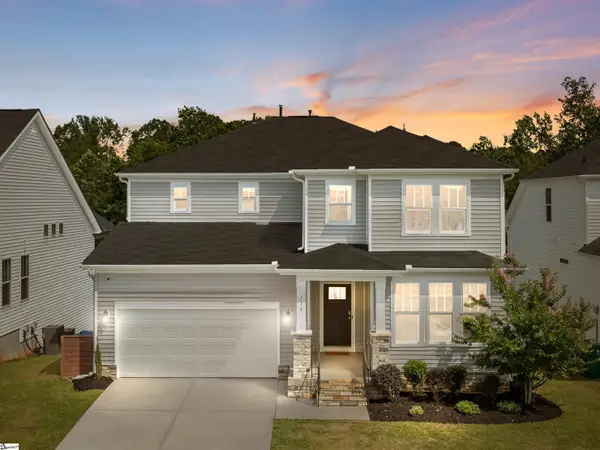 $468,888Active5 beds 4 baths
$468,888Active5 beds 4 baths738 Judah Drive, Moore, SC 29369
MLS# 1565991Listed by: ELLISON REAL ESTATE COMPANY, LLC - New
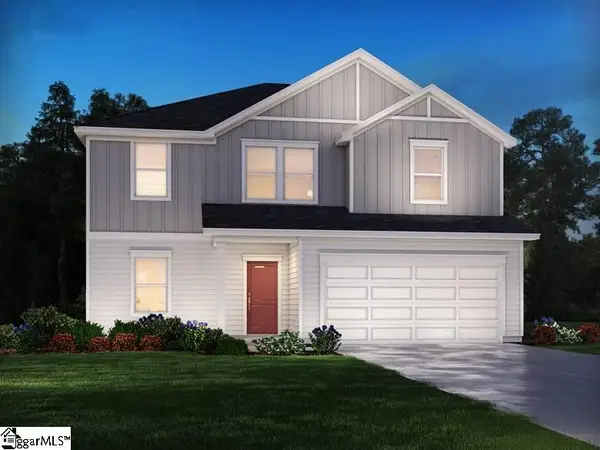 $332,890Active4 beds 2 baths
$332,890Active4 beds 2 baths790 Treeline Road, Moore, SC 29369
MLS# 1565905Listed by: MTH SC REALTY, LLC - New
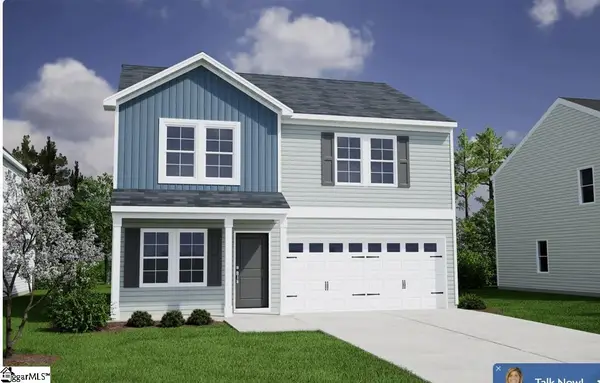 $260,000Active4 beds 3 baths
$260,000Active4 beds 3 baths377 Prosperity Lane #Lot 81, Moore, SC 29369
MLS# 1565825Listed by: MUNGO HOMES PROPERTIES, LLC

