532 Bridgeford Ln, Moore, SC 29369
Local realty services provided by:Better Homes and Gardens Real Estate Young & Company
532 Bridgeford Ln,Moore, SC 29369
$479,900
- 4 Beds
- 3 Baths
- 3,350 sq. ft.
- Single family
- Active
Listed by: ronald chism
Office: chism & associates real estate
MLS#:327379
Source:SC_SMLS
Price summary
- Price:$479,900
- Price per sq. ft.:$143.25
About this home
Amazing opportunity to own this fabulous property with additional adjoining lot in the established neighborhood of Cedar Bluff. This lovely home features an open floor plan with a large den accented by a cathedral ceiling and gas log fireplace. The kitchen is centrally located between the den and both dining areas welcoming family and social gatherings. Its granite countertops, tiled backsplash, built-in microwave, GAS range and bar seating are sure to please any chef's dreams. The owners’ suite is quite spacious with its trey ceiling and inviting bath; complete with a soaking tub, large shower, double sink vanity and beautiful tile flooring that seamlessly flows into a large walk-in closet. A split floor plan offers privacy between the owners’ suite and the remaining two main floor bedrooms. In addition to the first floor offering everything one needs for daily living, this home boasts a lower-level walkout basement with a large bedroom, full bath, workout room, impressive 18 x 33 flex room with pool table, wet bar/kitchenette, heated and cooled workshop and storage galore. Last but not least, the adjoining wooded lot is included providing additional outdoor space and privacy. Again, this is the perfect opportunity to buy your dream home in a great westside location, beautiful neighborhood and very desirable District 6 school district.
Contact an agent
Home facts
- Year built:2006
- Listing ID #:327379
- Added:45 day(s) ago
- Updated:November 16, 2025 at 03:49 PM
Rooms and interior
- Bedrooms:4
- Total bathrooms:3
- Full bathrooms:3
- Living area:3,350 sq. ft.
Heating and cooling
- Heating:Heat Pump
Structure and exterior
- Roof:Architectural
- Year built:2006
- Building area:3,350 sq. ft.
- Lot area:0.91 Acres
Schools
- High school:6-Dorman High
- Middle school:6-Dawkins Middle
- Elementary school:6-Anderson Mill
Utilities
- Sewer:Public Sewer
Finances and disclosures
- Price:$479,900
- Price per sq. ft.:$143.25
- Tax amount:$1,881 (2024)
New listings near 532 Bridgeford Ln
- New
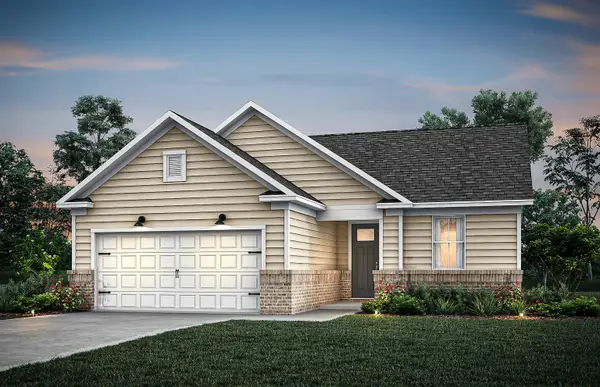 $391,030Active3 beds 3 baths2,142 sq. ft.
$391,030Active3 beds 3 baths2,142 sq. ft.821 Sweetwater Springs Drive, Moore, SC 29369
MLS# 330958Listed by: PULTE HOME COMPANY, LLC - New
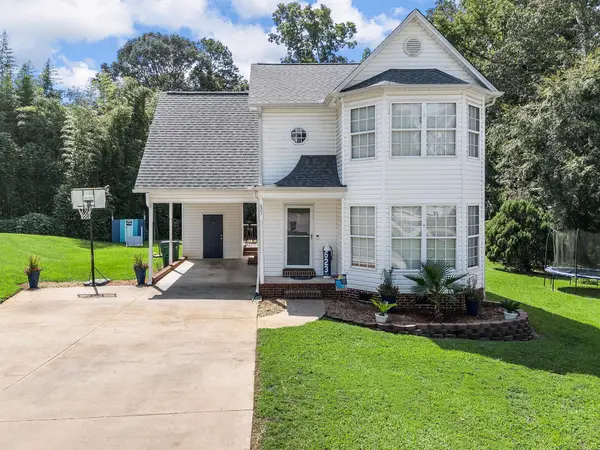 $249,900Active3 beds 3 baths1,433 sq. ft.
$249,900Active3 beds 3 baths1,433 sq. ft.623 S Serena Hills Drive, Moore, SC 29369
MLS# 330957Listed by: KELLER WILLIAMS REALTY - New
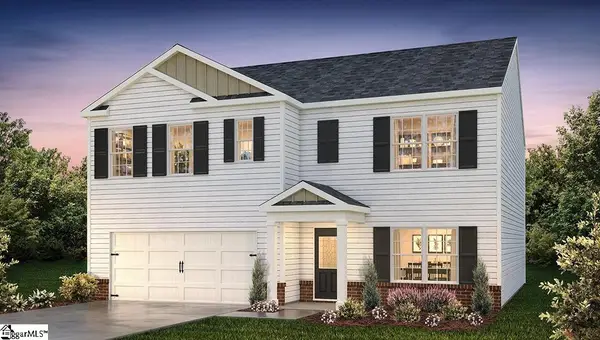 $309,900Active5 beds 3 baths
$309,900Active5 beds 3 baths1005 Yearling Way, Roebuck, SC 29376
MLS# 1574791Listed by: D.R. HORTON - New
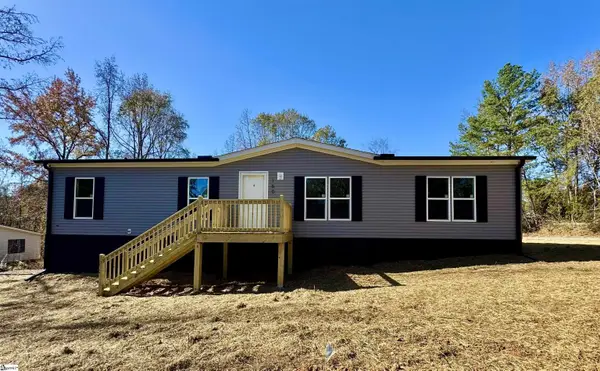 $225,000Active4 beds 2 baths
$225,000Active4 beds 2 baths160 Bernice Drive, Moore, SC 29369
MLS# 1574971Listed by: FOOTHILLS PROPERTY GROUP, LLC - New
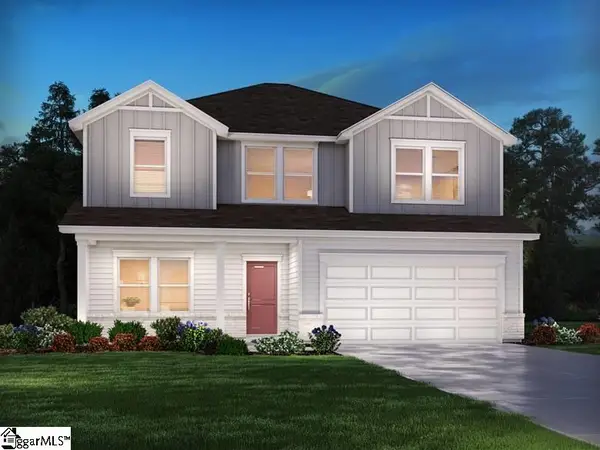 $299,900Active4 beds 2 baths
$299,900Active4 beds 2 baths1596 Switchback Circle, Moore, SC 29369
MLS# 1574966Listed by: MTH SC REALTY, LLC - New
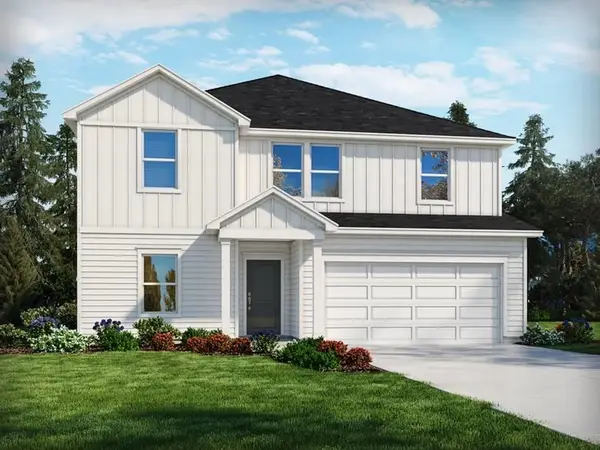 $336,880Active5 beds 3 baths2,674 sq. ft.
$336,880Active5 beds 3 baths2,674 sq. ft.1600 Switchback Circle, Moore, SC 29369
MLS# 330945Listed by: MTH SC REALTY, LLC - New
 $118,000Active3.82 Acres
$118,000Active3.82 Acres0 Cemetery Circle, Moore, SC 29369
MLS# 330859Listed by: SHULIKOV REALTY & ASSOCIATES - New
 Listed by BHGRE$349,900Active4 beds 3 baths2,172 sq. ft.
Listed by BHGRE$349,900Active4 beds 3 baths2,172 sq. ft.670 Gas Plant Road, Moore, SC 29369
MLS# 330803Listed by: BETTER HOMES & GARDENS YOUNG & - New
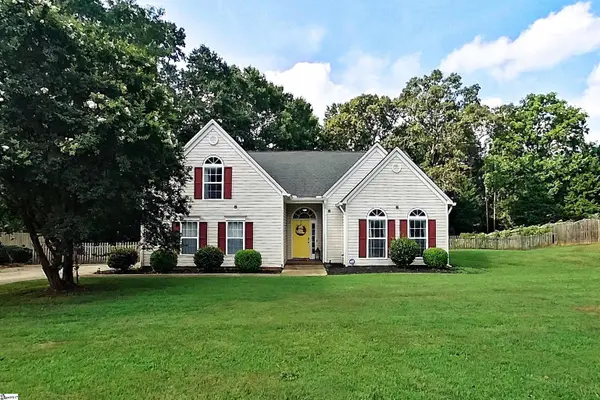 $378,500Active3 beds 2 baths
$378,500Active3 beds 2 baths412 Ashley Oaks Drive, Moore, SC 29369
MLS# 1574605Listed by: JACK PROPERTIES, LLC - New
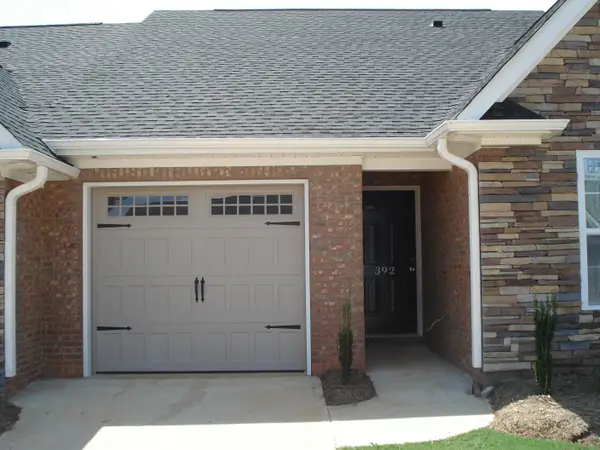 $285,000Active2 beds 2 baths1,150 sq. ft.
$285,000Active2 beds 2 baths1,150 sq. ft.413 Amelia Springs Lane, Moore, SC 29369
MLS# 330784Listed by: BOBO, A. S. REAL ESTATE
