741 Pearson Town Road, Moore, SC 29369
Local realty services provided by:Better Homes and Gardens Real Estate Young & Company
741 Pearson Town Road,Moore, SC 29369
$376,250
- 3 Beds
- 3 Baths
- - sq. ft.
- Single family
- Sold
Listed by: ray crotts
Office: better homes & gardens young &
MLS#:318042
Source:SC_SMLS
Sorry, we are unable to map this address
Price summary
- Price:$376,250
About this home
Welcome home to this Craftsman Styled 4 bedroom 3 bath home on a crawlspace with large recreation room with no HOA fees on a .66 acre lot backing up to mature hardwood trees that cover the rear portion of the property. You will fall in love with this 2,103 square foot open concept floorplan with a split bedroom layout. As you enter the home you will find LVP flooring throughout the main level common areas and master bedroom suite, a gas fireplace in the great room with shiplap accents, an open kitchen with a large island that includes slow close drawers and cabinets(solid plywood cabinet boxing and dove tail constructed drawers,) granite counters throughout, walk in laundry, and a fully finished side entry garage with door opener. The master suite has multiple closets for clothes and linens, a walk in ceramic tile shower, double vanity, and rope lighting behind the crown molding at the ceiling. The home features oversized guestrooms with double closets and 2 guest baths with ceramic tile floors and tub/shower combos. Upstairs you will find a large flex room that is perfect for a second living room / tv room or a home office that also includes a full bath and walk in attic access. Enjoy entertaining on the covered back porch! Goddard Construction is a local family owned quality over quantity builder that is hands on and constantly on the jobsite. Property is in close proximity to BMW, GSP Airport, tons of shopping, dining, groceries, and pharmacies, and easy access to interstates and Greenville and Spartanburg's shopping and dining districts. Schedule a tour of this great home today!
Contact an agent
Home facts
- Year built:2024
- Listing ID #:318042
- Added:428 day(s) ago
- Updated:February 14, 2026 at 07:13 AM
Rooms and interior
- Bedrooms:3
- Total bathrooms:3
- Full bathrooms:3
Structure and exterior
- Roof:Architectural
- Year built:2024
Schools
- High school:5-Byrnes High
- Middle school:5-Florence Chapel
- Elementary school:5-River Ridge
Utilities
- Sewer:Septic Tank
Finances and disclosures
- Price:$376,250
- Tax amount:$344 (2023)
New listings near 741 Pearson Town Road
- New
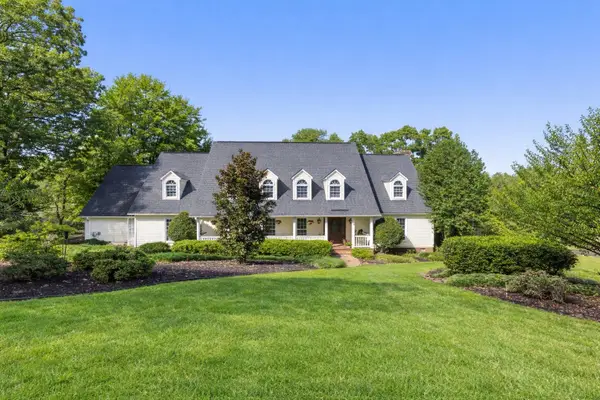 $624,900Active4 beds 3 baths3,316 sq. ft.
$624,900Active4 beds 3 baths3,316 sq. ft.317 E Killarney Lake, Moore, SC 29369
MLS# 333570Listed by: ELLISON REAL ESTATE CO. LLC - New
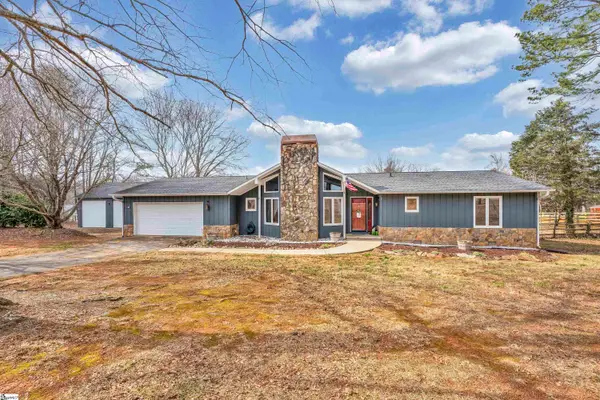 $495,000Active3 beds 3 baths
$495,000Active3 beds 3 baths130 Graystone Drive, Moore, SC 29369
MLS# 1581778Listed by: BHHS C DAN JOYNER - MIDTOWN - New
 $350,000Active5 beds 3 baths
$350,000Active5 beds 3 baths870 Barlow Lane, Woodruff, SC 29388
MLS# 1581757Listed by: FLAGSHIP SC PROPERTIES, LLC - New
 $435,000Active4 beds 4 baths
$435,000Active4 beds 4 baths569 Fenwick Drive, Woodruff, SC 29388
MLS# 1581686Listed by: EXP REALTY LLC - New
 $222,000Active3 beds 3 baths1,650 sq. ft.
$222,000Active3 beds 3 baths1,650 sq. ft.1031 Millison Place, Moore, SC 29369
MLS# 333530Listed by: REALTY ONE GROUP FREEDOM - New
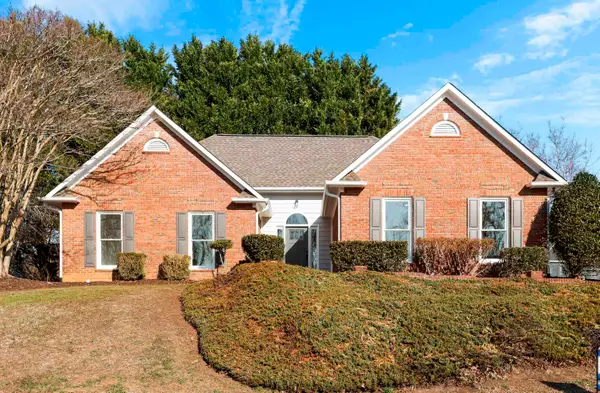 $289,900Active3 beds 2 baths1,400 sq. ft.
$289,900Active3 beds 2 baths1,400 sq. ft.225 Georgetown Court, Moore, SC 29369
MLS# 333450Listed by: SHULIKOV REALTY & ASSOCIATES - New
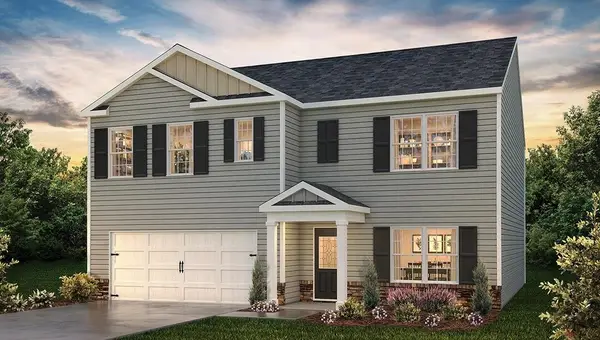 $326,490Active5 beds 3 baths2,511 sq. ft.
$326,490Active5 beds 3 baths2,511 sq. ft.3385 Cypress Hollow Drive, Moore, SC 29369
MLS# 333410Listed by: D.R. HORTON - New
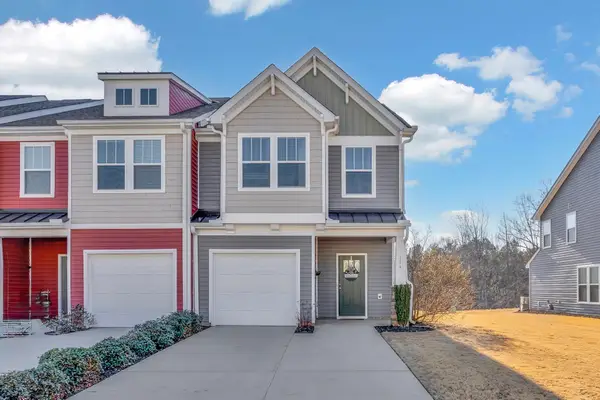 $224,500Active3 beds 3 baths1,596 sq. ft.
$224,500Active3 beds 3 baths1,596 sq. ft.386 Hague Drive, Duncan, SC 29334
MLS# 333412Listed by: COLDWELL BANKER CAINE REAL EST - New
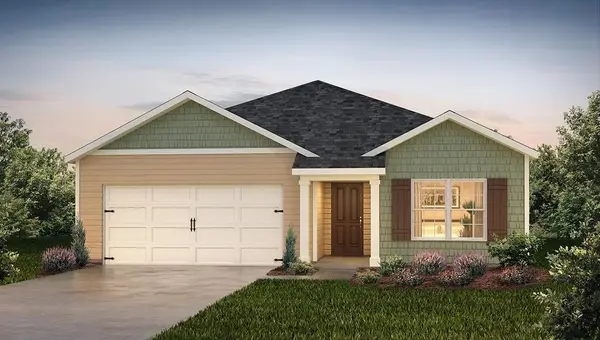 $284,990Active3 beds 2 baths1,618 sq. ft.
$284,990Active3 beds 2 baths1,618 sq. ft.3371 Cypress Hollow Drive, Moore, SC 29369
MLS# 333400Listed by: D.R. HORTON - New
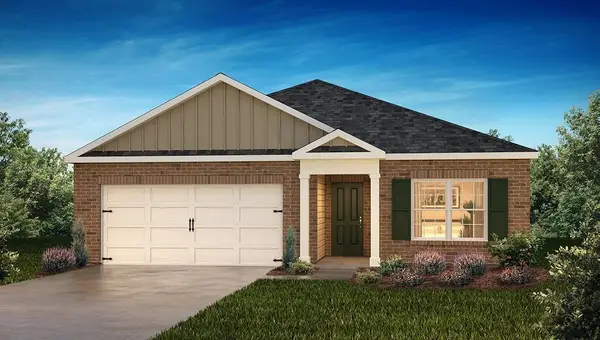 $288,990Active3 beds 2 baths1,618 sq. ft.
$288,990Active3 beds 2 baths1,618 sq. ft.3379 Cypress Hollow Drive, Moore, SC 29369
MLS# 333408Listed by: D.R. HORTON

