801 Sweetwater Springs Drive #Lot 117, Moore, SC 29369
Local realty services provided by:Better Homes and Gardens Real Estate Medley
801 Sweetwater Springs Drive #Lot 117,Moore, SC 29369
$415,990
- 5 Beds
- 4 Baths
- - sq. ft.
- Single family
- Active
Upcoming open houses
- Sun, Oct 1201:00 pm - 04:00 pm
Listed by:jaymie dimbath
Office:pulte realty of georgia inc
MLS#:1564013
Source:SC_GGAR
Price summary
- Price:$415,990
- Monthly HOA dues:$160
About this home
Welcome to Sweetwater Hills! This beautifully designed Liston plan by Pulte Homes is a to-be-built home offering 3,131 sq. ft. of spacious two-level living with 4-5 bedrooms, 3-4 full baths, 2.5 car garage, and a versatile flex room—perfect for a home office, hobby space, or guest area. Nestled in a community of private homesites, this home features 1st floor 9' ceilings & 2nd floor 8' ceilings, a covered back patio, quartz countertops, a gas range, and a tankless water heater for modern comfort and efficiency. Located halfway between Greenville and Spartanburg, Sweetwater Hills is more than just a place to live—it’s a lifestyle. The community will offer incredible amenities including a clubhouse, swimming pool, park, and scenic walking trails along the river. Families will also appreciate being in the highly sought-after District 5 school system, known for its top-rated schools. Plus, you’re just minutes from top medical facilities, shopping, and the vibrant downtowns of both Greenville and Spartanburg. Now is the time to make your move. The Liston plan combines quality, style, and convenience in one beautiful new construction home. Schedule your visit to our model home today!
Contact an agent
Home facts
- Listing ID #:1564013
- Added:81 day(s) ago
- Updated:October 11, 2025 at 03:44 PM
Rooms and interior
- Bedrooms:5
- Total bathrooms:4
- Full bathrooms:3
- Half bathrooms:1
Heating and cooling
- Cooling:Electric
- Heating:Forced Air, Natural Gas
Structure and exterior
- Roof:Architectural
- Lot area:0.15 Acres
Schools
- High school:James F. Byrnes
- Middle school:Florence Chapel
- Elementary school:River Ridge
Utilities
- Water:Public
- Sewer:Public Sewer
Finances and disclosures
- Price:$415,990
New listings near 801 Sweetwater Springs Drive #Lot 117
- New
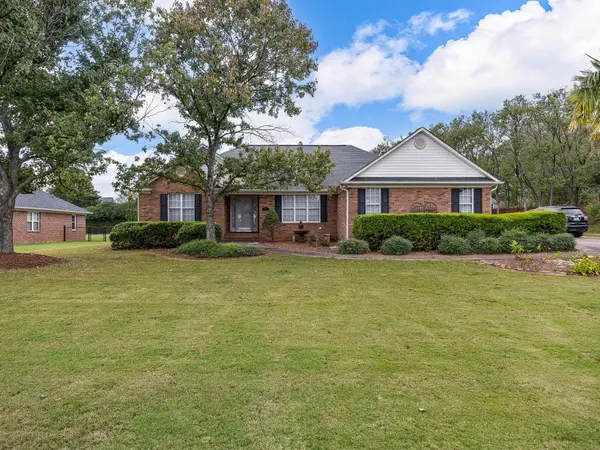 $370,000Active3 beds 2 baths1,738 sq. ft.
$370,000Active3 beds 2 baths1,738 sq. ft.372 W Autumn Ridge Road, Moore, SC 29369
MLS# 329669Listed by: TLCOX AND COMPANY - New
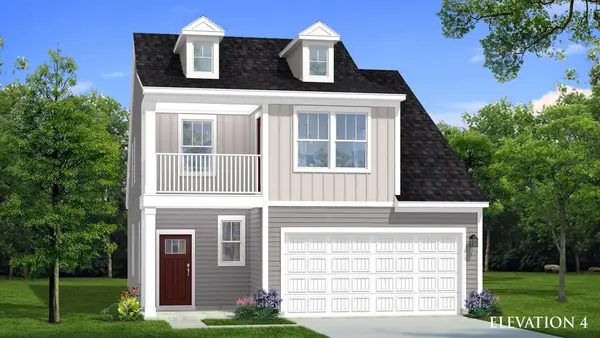 $319,990Active4 beds 3 baths2,093 sq. ft.
$319,990Active4 beds 3 baths2,093 sq. ft.980 Diane Lane, Moore, SC 29369
MLS# 329671Listed by: DRB GROUP SOUTH CAROLINA, LLC - New
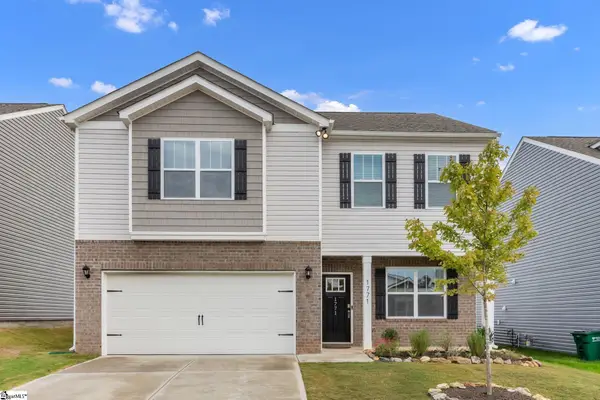 $309,000Active3 beds 3 baths
$309,000Active3 beds 3 baths1771 Odessa Lane, Woodruff, SC 29388
MLS# 1571795Listed by: KELLER WILLIAMS DRIVE - New
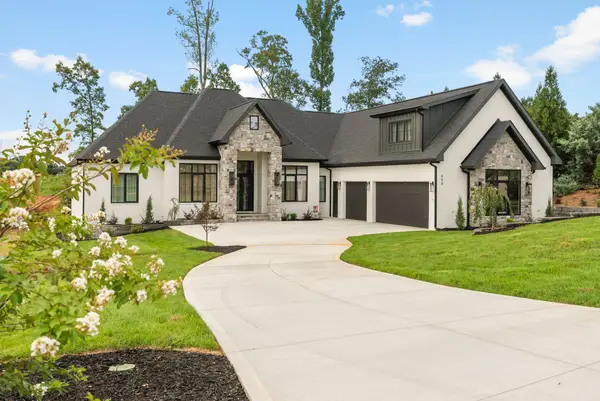 $1,299,369Active4 beds 5 baths3,650 sq. ft.
$1,299,369Active4 beds 5 baths3,650 sq. ft.606 Monfret Court, Moore, SC 29369
MLS# 329657Listed by: HERLONG SOTHEBY'S INTERNATIONAL REALTY - New
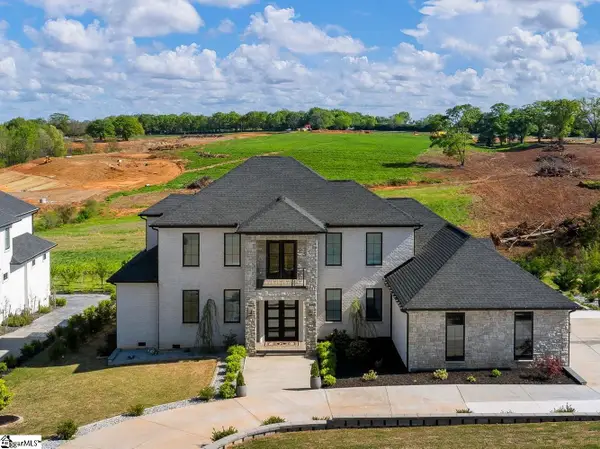 $1,090,000Active4 beds 5 baths
$1,090,000Active4 beds 5 baths630 Monfret Court, Moore, SC 29369
MLS# 1571765Listed by: NORTH GROUP REAL ESTATE - New
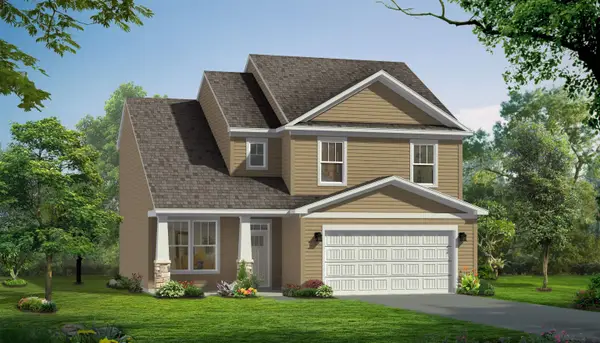 $346,990Active4 beds 3 baths2,178 sq. ft.
$346,990Active4 beds 3 baths2,178 sq. ft.1125 Matisse Circle, Moore, SC 29369
MLS# 329631Listed by: DRB GROUP SOUTH CAROLINA, LLC - Open Sat, 1 to 4pmNew
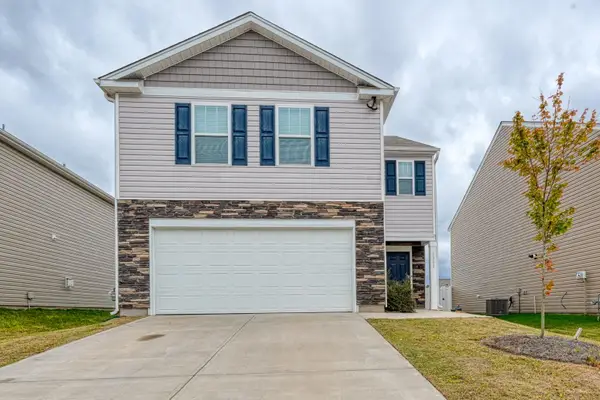 $299,000Active4 beds 3 baths2,150 sq. ft.
$299,000Active4 beds 3 baths2,150 sq. ft.1332 Saddle Court, Roebuck, SC 29376
MLS# 329616Listed by: BELLE REALTY AND ASSOCIATES - New
 $189,900Active3 beds 2 baths1,377 sq. ft.
$189,900Active3 beds 2 baths1,377 sq. ft.5681 Reidville Road, Moore, SC 29369
MLS# 329557Listed by: AFFINITY GROUP REALTY - New
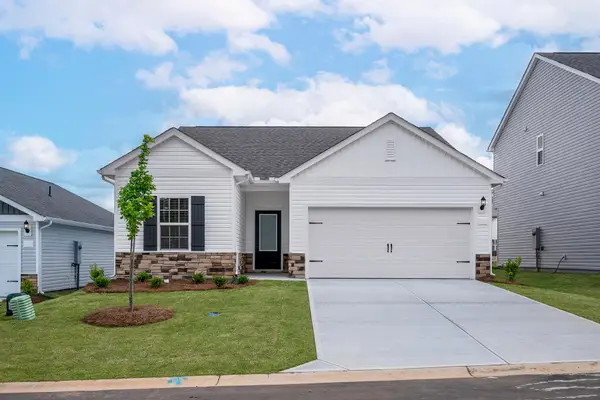 $291,900Active3 beds 2 baths1,415 sq. ft.
$291,900Active3 beds 2 baths1,415 sq. ft.1486 Wild Indigo Way, Moore, SC 29369
MLS# 329537Listed by: LGI HOMES - SC, LLC - New
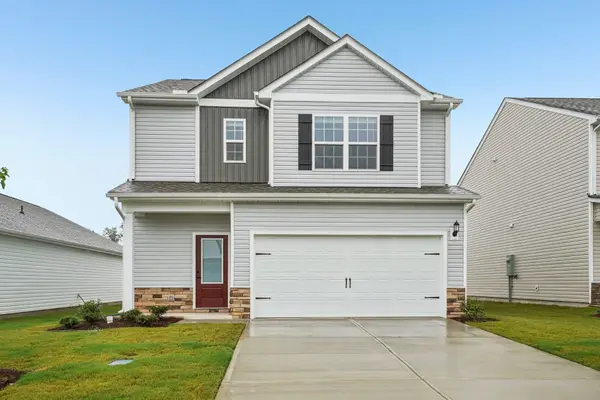 $322,900Active3 beds 3 baths1,700 sq. ft.
$322,900Active3 beds 3 baths1,700 sq. ft.1482 Wild Indigo Way, Moore, SC 29369
MLS# 329538Listed by: LGI HOMES - SC, LLC
