801 Treeline Road, Moore, SC 29369
Local realty services provided by:Better Homes and Gardens Real Estate Medley
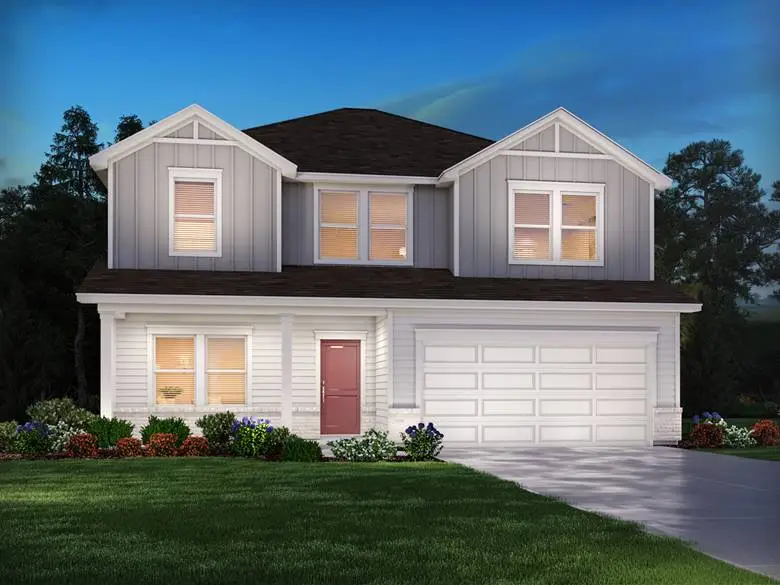
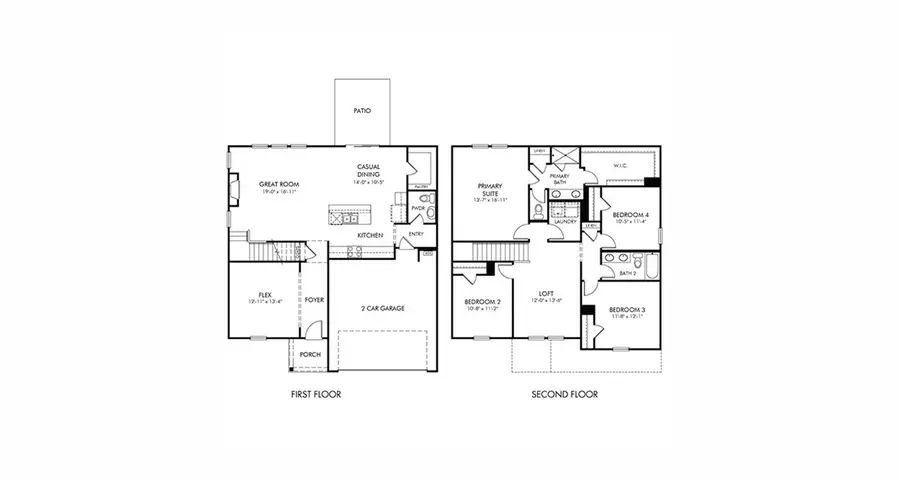

801 Treeline Road,Moore, SC 29369
$324,900
- 4 Beds
- 3 Baths
- 2,345 sq. ft.
- Single family
- Active
Listed by:kelly jo hard
Office:mth sc realty, llc.
MLS#:20290648
Source:SC_AAR
Price summary
- Price:$324,900
- Price per sq. ft.:$138.55
- Monthly HOA dues:$41.67
About this home
Brand new, energy-efficient home available by Aug 2025! .21 acres, Fresh package. Entertaining comes easy in the Brentwood's open-concept kitchen and great room. A first-floor flex space makes a useful work area. Pebble cabinets with white quartz countertops, EVP flooring, and carpet in our Fresh Package. Located in the Byrnes School District, Collier Ridge is a master-planned community centered around smart choices and better living with amenities like a pool and cabana, dog park, and more, creating a community around you. Simplify your commute with easy access to I-26 and I-85. Groundbreaking energy efficiency is built seamlessly into every home in this community so you can spend less on utility bills and more on the things that matter most.* Each of our homes is built with innovative, energy-efficient features designed to help you enjoy more savings, better health, real comfort and peace of mind.
Contact an agent
Home facts
- Year built:2025
- Listing Id #:20290648
- Added:19 day(s) ago
- Updated:August 04, 2025 at 06:55 PM
Rooms and interior
- Bedrooms:4
- Total bathrooms:3
- Full bathrooms:2
- Half bathrooms:1
- Living area:2,345 sq. ft.
Heating and cooling
- Cooling:Central Air, Electric
- Heating:Central, Electric, Forced Air
Structure and exterior
- Year built:2025
- Building area:2,345 sq. ft.
Schools
- High school:James F Byrnes High
- Middle school:Florence Chapel Middle
- Elementary school:Reidville Elementary
Utilities
- Sewer:Public Sewer
Finances and disclosures
- Price:$324,900
- Price per sq. ft.:$138.55
New listings near 801 Treeline Road
- New
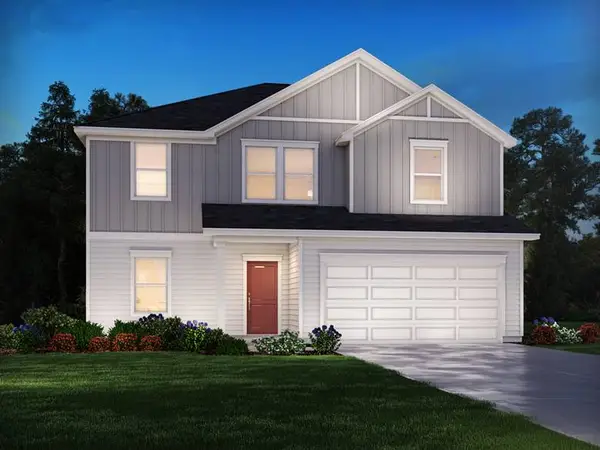 $322,900Active4 beds 3 baths2,345 sq. ft.
$322,900Active4 beds 3 baths2,345 sq. ft.790 Treeline Road, Moore, SC 29369
MLS# 20291102Listed by: MTH SC REALTY, LLC - New
 $374,900Active5 beds 4 baths2,995 sq. ft.
$374,900Active5 beds 4 baths2,995 sq. ft.798 Treeline Road, Moore, SC 29369
MLS# 20291154Listed by: MTH SC REALTY, LLC - New
 $274,900Active3 beds 2 baths1,542 sq. ft.
$274,900Active3 beds 2 baths1,542 sq. ft.802 Treeline Road, Moore, SC 29369
MLS# 20291155Listed by: MTH SC REALTY, LLC - New
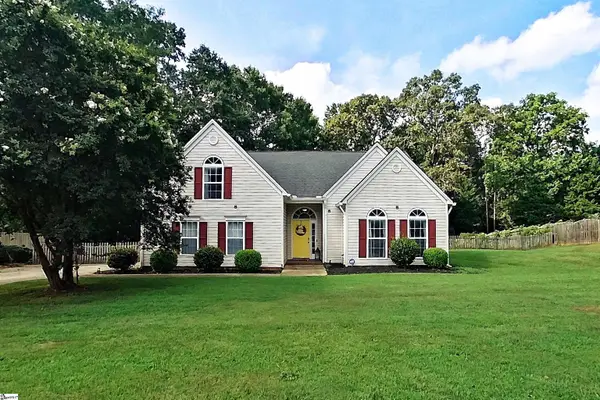 $379,000Active3 beds 2 baths
$379,000Active3 beds 2 baths412 Ashley Oaks Drive, Moore, SC 29369
MLS# 1566219Listed by: JACK PROPERTIES, LLC - New
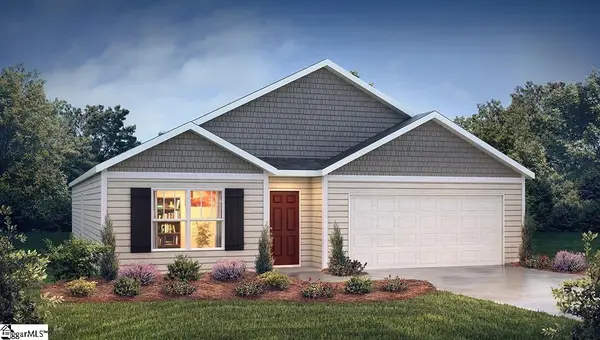 $292,990Active4 beds 2 baths
$292,990Active4 beds 2 baths3310 Cypress Hollow Drive, Moore, SC 29369
MLS# 1566096Listed by: D.R. HORTON - New
 $193,900Active3 beds 1 baths
$193,900Active3 beds 1 baths202 Old Farm Road, Moore, SC 29369-9308
MLS# 1566075Listed by: KELLER WILLIAMS REALTY - New
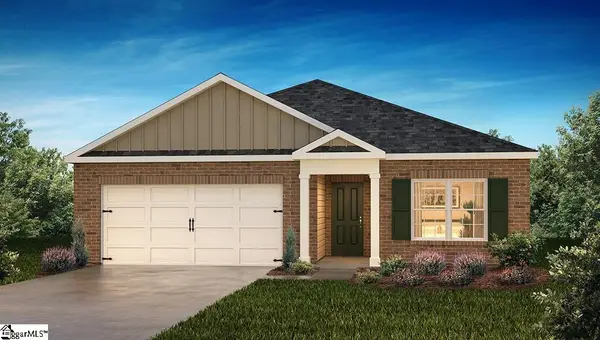 $292,990Active3 beds 2 baths
$292,990Active3 beds 2 baths3306 Cypress Hollow Drive, Moore, SC 29369
MLS# 1566038Listed by: D.R. HORTON - New
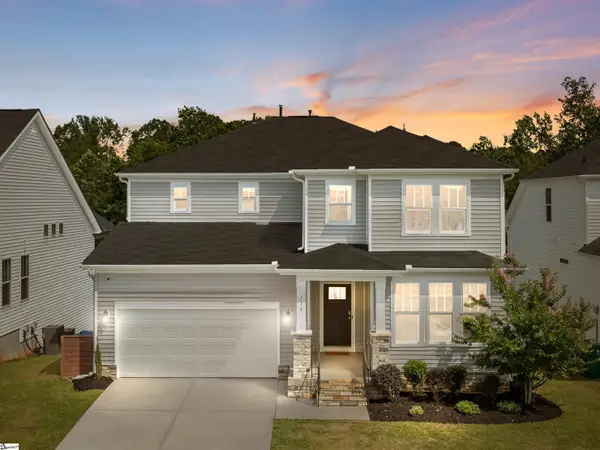 $468,888Active5 beds 4 baths
$468,888Active5 beds 4 baths738 Judah Drive, Moore, SC 29369
MLS# 1565991Listed by: ELLISON REAL ESTATE COMPANY, LLC - New
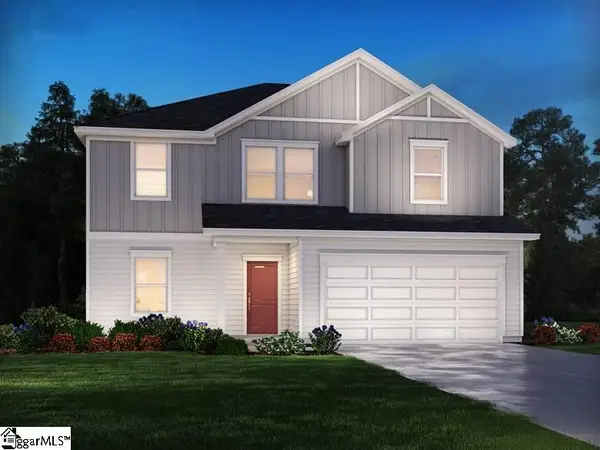 $332,890Active4 beds 2 baths
$332,890Active4 beds 2 baths790 Treeline Road, Moore, SC 29369
MLS# 1565905Listed by: MTH SC REALTY, LLC - New
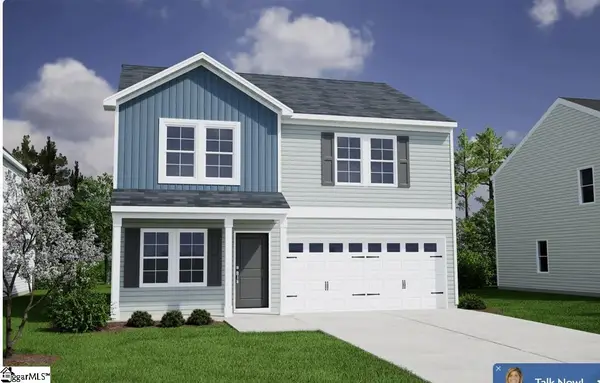 $260,000Active4 beds 3 baths
$260,000Active4 beds 3 baths377 Prosperity Lane #Lot 81, Moore, SC 29369
MLS# 1565825Listed by: MUNGO HOMES PROPERTIES, LLC

