87 Roscommon Run, Moore, SC 29369
Local realty services provided by:Better Homes and Gardens Real Estate Medley
87 Roscommon Run,Moore, SC 29369
$679,900
- 5 Beds
- 3 Baths
- 3,624 sq. ft.
- Single family
- Pending
Listed by: tasha ellison
Office: ellison real estate co. llc.
MLS#:328386
Source:SC_SMLS
Price summary
- Price:$679,900
- Price per sq. ft.:$187.61
About this home
Welcome to this pristine brick estate, a residence that showcases upscale custom builder features throughout while offering exceptional comfort and versatility. Set on nearly an acre of level, fenced property with mature landscaping in the sought-after subdivision of Londonderry, five bedrooms—including one conveniently located on the main floor—three full bathrooms, and a four-car attached/detached garage. The open layout includes flex space, a sunroom, and a sparkling pool, all thoughtfully designed for both everyday living and entertaining. The location is ideal, with quick access to shopping, dining, groceries, and major highways I-85 and I-26. The exterior features a stunning primarily brick façade and a manicured lawn that leads to the welcoming two-story covered porch. Upon entry, warm hardwood floors flow through much of the first level and highlight the dramatic two-story foyer. To the right, a formal living room with plantation shutters and an arched doorway offers an ideal space for a home office, and it seamlessly connects to the formal dining room with chair molding and additional plantation shutters. The dining room adjoins the updated kitchen, where new cabinetry, quartz countertops, and a sleek gas range elevate the space. Additional highlights include stainless steel appliances, double ovens, a spacious island, pantry, and arched opening that creates openness and easy flow into the living room. The living room features a gas log fireplace framed by windows overlooking the backyard oasis. Also on the main floor is a bedroom with custom built-ins and plantation shutters, adjoining a full bathroom—perfect for overnight guests. The sunroom, currently used as a movie room, is surrounded by windows and includes built-in wall storage, barn doors, providing beautiful views of the lush backyard. Outdoor living is equally impressive with a 19x15 patio off the sunroom, pool decking, pergola, and plenty of yard space for play or relaxation. Upstairs, two bedrooms with high ceilings, walk-in closets, and a shared Jack-and-Jill bathroom with vanity and separate tub/shower area create comfortable retreats. One of the bedrooms even features a cozy reading nook! A secondary vanity connects the hallway to the shared bathroom, also serving the fourth upstairs bedroom. A flex space in the hall provides the perfect spot for a playroom or hangout area, and a spacious walk-in laundry room with a pocket door adds convenience. The master suite boasts vaulted ceilings, dual vanities, a soaking tub, separate shower, and an expansive walk-in closet with custom wood built-ins. Ample storage is found throughout the home, including multiple closets, attic access, and both attached and detached garage spaces. Londonderry subdivision is renowned for its custom-built homes, spacious yards, and robust neighborhood amenities. Residents enjoy walking trails, a baseball field, basketball and tennis/pickleball courts, stream access at the park, and two playground areas. Notable updates to this home include a new pool (2021), detached 20x20 garage, tankless water heater, new cabinets , quartz countertops, gas range, microwave, and island addition in the kitchen, new carpet in the living room, as well as an enclosed upstairs area now serving as a flex space. Mechanical systems have also been upgraded with the upstairs condensing unit and coil replaced in 2020 and the downstairs heating system replaced in 2023. With its thoughtful updates, elegant details, and abundant amenities, this estate in Londonderry truly has so much to offer its next owner.
Contact an agent
Home facts
- Year built:2002
- Listing ID #:328386
- Added:99 day(s) ago
- Updated:January 08, 2026 at 05:28 PM
Rooms and interior
- Bedrooms:5
- Total bathrooms:3
- Full bathrooms:3
- Living area:3,624 sq. ft.
Heating and cooling
- Cooling:Multi-Units
- Heating:Multi-Units
Structure and exterior
- Roof:Architectural
- Year built:2002
- Building area:3,624 sq. ft.
- Lot area:0.7 Acres
Schools
- High school:6-Dorman High
- Middle school:6-Dawkins Middle
- Elementary school:6-Anderson Mill
Utilities
- Sewer:Septic Tank
Finances and disclosures
- Price:$679,900
- Price per sq. ft.:$187.61
- Tax amount:$3,005 (2024)
New listings near 87 Roscommon Run
- Open Sun, 2 to 4pmNew
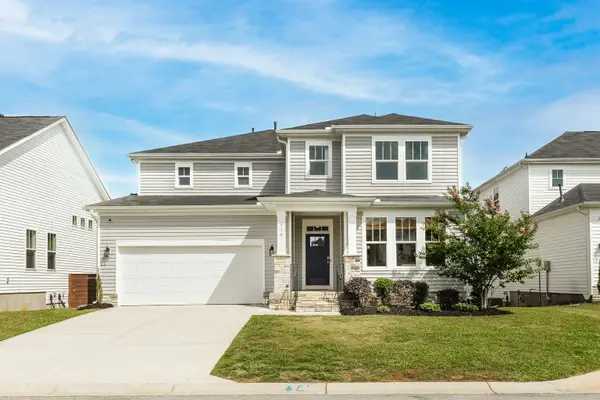 $469,900Active5 beds 4 baths3,585 sq. ft.
$469,900Active5 beds 4 baths3,585 sq. ft.738 Judah Drive, Moore, SC 29369
MLS# 332178Listed by: ELLISON REAL ESTATE CO. LLC - New
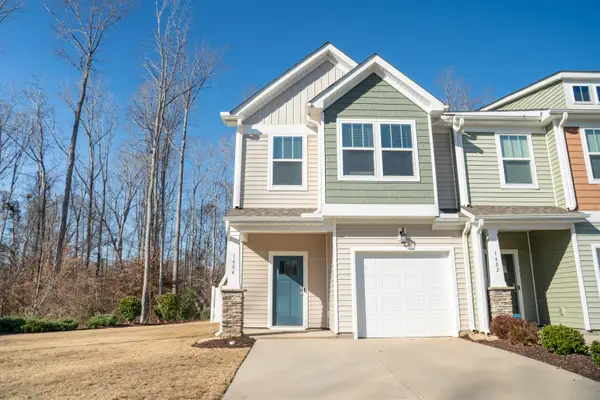 $275,000Active3 beds 3 baths1,670 sq. ft.
$275,000Active3 beds 3 baths1,670 sq. ft.1404 Maplesmith Way, Moore, SC 29369
MLS# 332376Listed by: LESLIE HORNE & ASSOCIATES - New
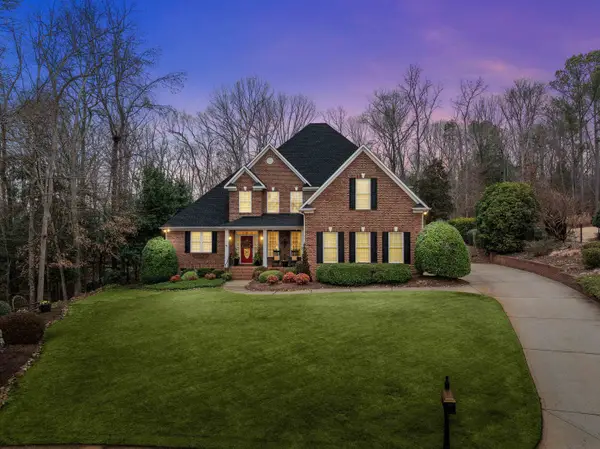 $718,000Active4 beds 4 baths3,422 sq. ft.
$718,000Active4 beds 4 baths3,422 sq. ft.324 S Monterey Drive, Moore, SC 29369-9067
MLS# 332320Listed by: NEXTHOME EXPERIENCE REALTY - New
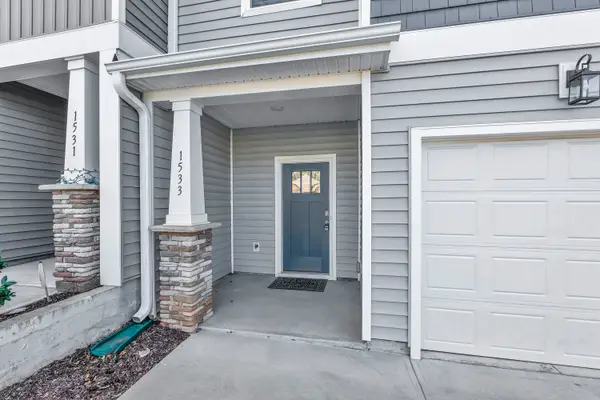 $264,500Active3 beds 3 baths1,585 sq. ft.
$264,500Active3 beds 3 baths1,585 sq. ft.1533 Rivermeade Drive, Moore, SC 29369
MLS# 332185Listed by: COLDWELL BANKER CAINE REAL EST - New
 $379,990Active4 beds 3 baths
$379,990Active4 beds 3 baths755 Rodin Road, Moore, SC 29369
MLS# 1578391Listed by: DRB GROUP SOUTH CAROLINA, LLC - New
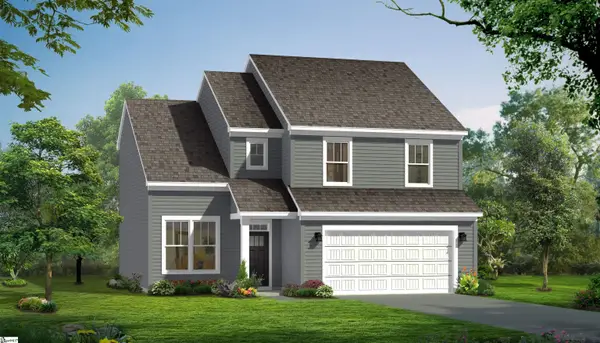 $321,990Active4 beds 3 baths
$321,990Active4 beds 3 baths940 Titian Street, Moore, SC 29369
MLS# 1578396Listed by: DRB GROUP SOUTH CAROLINA, LLC - New
 $372,990Active3 beds 3 baths
$372,990Active3 beds 3 baths759 Rodin Road, Moore, SC 29369
MLS# 1578385Listed by: DRB GROUP SOUTH CAROLINA, LLC - New
 $323,990Active5 beds 3 baths
$323,990Active5 beds 3 baths3346 Cypress Hollow Drive, Moore, SC 29369
MLS# 1578377Listed by: D.R. HORTON - New
 $289,990Active4 beds 2 baths
$289,990Active4 beds 2 baths3342 Cypress Hollow Drive, Moore, SC 29369
MLS# 1578372Listed by: D.R. HORTON - New
 $234,900Active4 beds 3 baths
$234,900Active4 beds 3 baths109 Wintergreen Terrace, Moore, SC 29369
MLS# 1578332Listed by: KELLER WILLIAMS REALTY
