936 Diane Lane, Moore, SC 29369
Local realty services provided by:Better Homes and Gardens Real Estate Young & Company
936 Diane Lane,Moore, SC 29369
$334,990
- 4 Beds
- 3 Baths
- 2,165 sq. ft.
- Single family
- Pending
Listed by: chelsea cathcart
Office: drb group south carolina, llc.
MLS#:321442
Source:SC_SMLS
Price summary
- Price:$334,990
- Price per sq. ft.:$154.73
About this home
Home is Move in Ready! Welcome to Pleasant Falls! The only new homes in Spartanburg off of the Tyger River with James Hardie Siding. The Finley is a beautiful Craftsman style home with over 2100 square feet of living space! Entering the home from your covered front porch or 2 car garage you have a separate dining room which leads into your beautiful kitchen with white cabinetry, white Quartz countertops, center island and peninsula for additional prep space and seating, tiled backsplash, under cabinet lighting and stainless steel gas appliances. The high ceilings and large windows in the living room allow the area to feel open and get tons of natural light. The living room leads to out to the covered back porch overlooking your backyard. The Primary Suite is on the main level and features a large walk in closet, double sinks, and tiled shower with built in seat. The laundry and powder room complete the first floor. Up the Oak staircase are 3 additional bedrooms, each with a walk in closet, full bath with double sinks, and a great unfinished space perfect for extra storage! Home is located in a desirable cul de sac location as well. Smart home technology, energy-efficient design,and a dedicated local warranty team ensure long-term comfort and convenience. Nestled amidst natural beauty, Pleasant Falls offers easy access to the scenic Tyger River and tree-lined homesites, providing a serene and peaceful atmosphere. Benefit from the convenience of a prime location, with proximity to Spartanburg District 6 schools (including Dorman High School) and major transportation corridors. Contact us today to schedule your personal tour and make Pleasant Falls your new home!
Contact an agent
Home facts
- Year built:2025
- Listing ID #:321442
- Added:241 day(s) ago
- Updated:November 16, 2025 at 08:28 AM
Rooms and interior
- Bedrooms:4
- Total bathrooms:3
- Full bathrooms:2
- Half bathrooms:1
- Living area:2,165 sq. ft.
Structure and exterior
- Roof:Architectural
- Year built:2025
- Building area:2,165 sq. ft.
- Lot area:0.14 Acres
Schools
- High school:6-Dorman High
- Middle school:6-Dawkins Middle
- Elementary school:6-Anderson Mill
Utilities
- Sewer:Public Sewer
Finances and disclosures
- Price:$334,990
- Price per sq. ft.:$154.73
New listings near 936 Diane Lane
- New
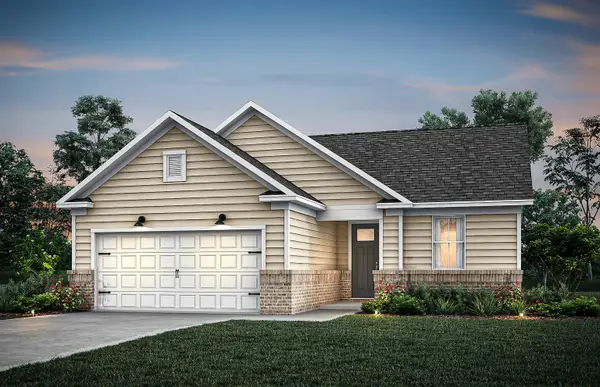 $391,030Active3 beds 3 baths2,142 sq. ft.
$391,030Active3 beds 3 baths2,142 sq. ft.821 Sweetwater Springs Drive, Moore, SC 29369
MLS# 330958Listed by: PULTE HOME COMPANY, LLC - New
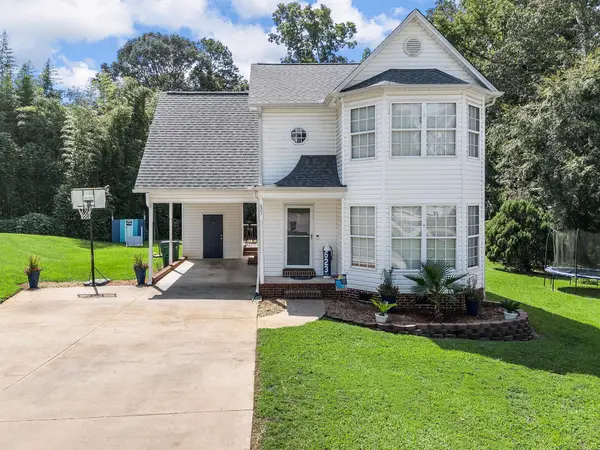 $249,900Active3 beds 3 baths1,433 sq. ft.
$249,900Active3 beds 3 baths1,433 sq. ft.623 S Serena Hills Drive, Moore, SC 29369
MLS# 330957Listed by: KELLER WILLIAMS REALTY - New
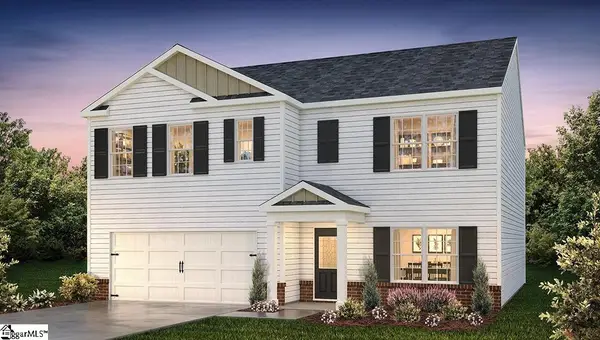 $309,900Active5 beds 3 baths
$309,900Active5 beds 3 baths1005 Yearling Way, Roebuck, SC 29376
MLS# 1574791Listed by: D.R. HORTON - New
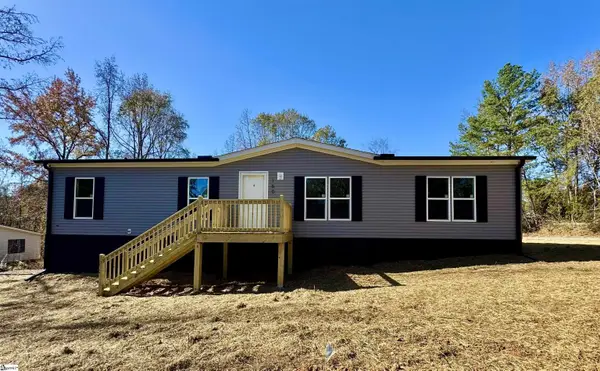 $225,000Active4 beds 2 baths
$225,000Active4 beds 2 baths160 Bernice Drive, Moore, SC 29369
MLS# 1574971Listed by: FOOTHILLS PROPERTY GROUP, LLC - New
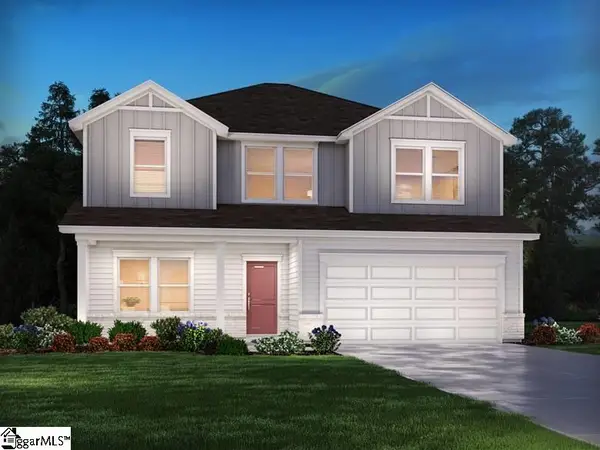 $299,900Active4 beds 2 baths
$299,900Active4 beds 2 baths1596 Switchback Circle, Moore, SC 29369
MLS# 1574966Listed by: MTH SC REALTY, LLC - New
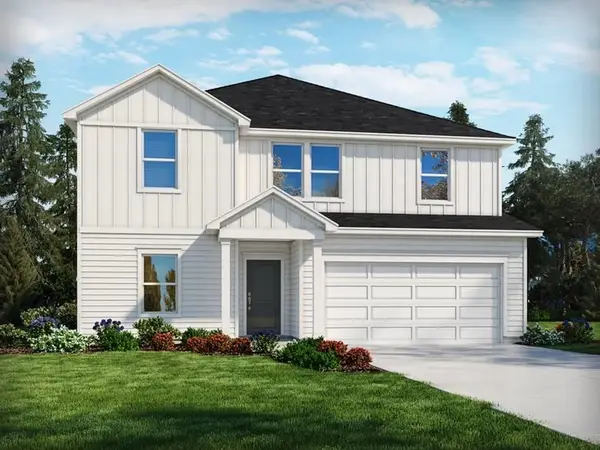 $336,880Active5 beds 3 baths2,674 sq. ft.
$336,880Active5 beds 3 baths2,674 sq. ft.1600 Switchback Circle, Moore, SC 29369
MLS# 330945Listed by: MTH SC REALTY, LLC - New
 $118,000Active3.82 Acres
$118,000Active3.82 Acres0 Cemetery Circle, Moore, SC 29369
MLS# 330859Listed by: SHULIKOV REALTY & ASSOCIATES - New
 Listed by BHGRE$349,900Active4 beds 3 baths2,172 sq. ft.
Listed by BHGRE$349,900Active4 beds 3 baths2,172 sq. ft.670 Gas Plant Road, Moore, SC 29369
MLS# 330803Listed by: BETTER HOMES & GARDENS YOUNG & - New
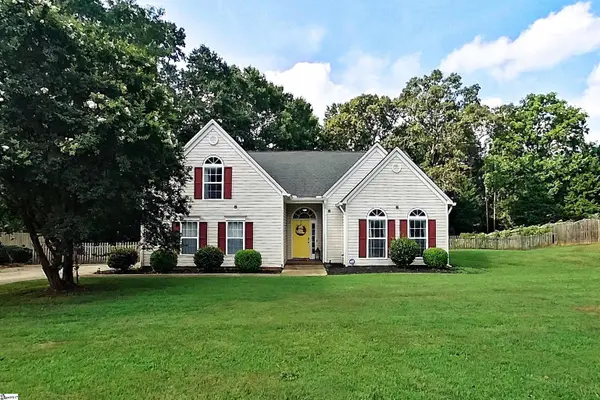 $378,500Active3 beds 2 baths
$378,500Active3 beds 2 baths412 Ashley Oaks Drive, Moore, SC 29369
MLS# 1574605Listed by: JACK PROPERTIES, LLC - New
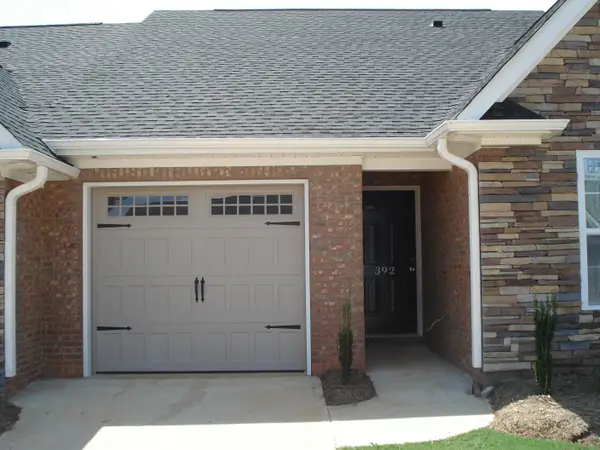 $285,000Active2 beds 2 baths1,150 sq. ft.
$285,000Active2 beds 2 baths1,150 sq. ft.413 Amelia Springs Lane, Moore, SC 29369
MLS# 330784Listed by: BOBO, A. S. REAL ESTATE
