265 Chattooga Lake Road, Mountain Rest, SC 29664
Local realty services provided by:Better Homes and Gardens Real Estate Medley
265 Chattooga Lake Road,Mountain Rest, SC 29664
$195,000
- 3 Beds
- 1 Baths
- 980 sq. ft.
- Single family
- Pending
Listed by: karen moore
Office: mountain rest realty, llc.
MLS#:20290235
Source:SC_AAR
Price summary
- Price:$195,000
- Price per sq. ft.:$198.98
About this home
QUAINT MOUNTAIN COTTAGE in Mountain Rest SC. Live Large In A Small Space! NEW HVAC in 2025! NEW ROOF 2023! Current Owners Chose This Home For The "Clean Mountain Air". And This House Became Their Loving Home Because Of "What We Choose To Do With It". Make This Property Yours And Come Enjoy The Blue Ridge Mountains! Mountain Rest Offers Hiking Trails, Biking Trails, Multiple Waterfalls And River Accesses. It Is Home To South Carolina's Only Trout Hatchery, Where Tours Are Welcome. Recreation Opportunities Include Oconee State Park, Stumphouse Mountain Bike Park and Yellow Branch Falls Park. Necessities Are Readily Available At The Local Post Office, Dollar General, and Tunnel Town Express. The Mountain Rest Community Club Offers Monthly Gatherings, Walking Trail, and Fairgrounds Where Festivals Are Held Throughout The Year. Chattooga Lake Road Is Approximately 1 Mile In Length And Ends At A Cul-De-Sac. A Quiet Street That Mainly Serves The Local Residents. This Bungalow Offers A Clean Space You Can Move Into With Ease. There Are 3 Bedrooms and 1 Bathroom. Living And Kitchen Areas Are Open To One Another. There Is A Laundry Room and Separate Mud Room. Front Porch Is Screened. Covered Outdoor Entertaining Area Has Easy Access To The Kitcheen. Lastly, A Pretty Storage Building For All Your Gear. Discover Mountain Life By Scheduling Your Private Showing Today.
Contact an agent
Home facts
- Year built:1961
- Listing ID #:20290235
- Added:115 day(s) ago
- Updated:November 14, 2025 at 08:21 AM
Rooms and interior
- Bedrooms:3
- Total bathrooms:1
- Full bathrooms:1
- Living area:980 sq. ft.
Heating and cooling
- Cooling:Heat Pump
- Heating:Heat Pump
Structure and exterior
- Roof:Architectural, Shingle
- Year built:1961
- Building area:980 sq. ft.
- Lot area:0.33 Acres
Schools
- High school:Walhalla High
- Middle school:Walhalla Middle
- Elementary school:Pine Street Elementary
Utilities
- Water:Private, Well
- Sewer:Septic Tank
Finances and disclosures
- Price:$195,000
- Price per sq. ft.:$198.98
- Tax amount:$143 (2024)
New listings near 265 Chattooga Lake Road
- New
 $450,000Active3 beds 3 baths1,560 sq. ft.
$450,000Active3 beds 3 baths1,560 sq. ft.441 Mountain Sunset Trail, Tamassee, SC 29686
MLS# 20294575Listed by: GWEN FOWLER REAL ESTATE - New
 $68,500Active2 Acres
$68,500Active2 Acres0 Trillium Drive, Mountain Rest, SC 29664
MLS# 20294563Listed by: TALAN PROPERTIES LLC - New
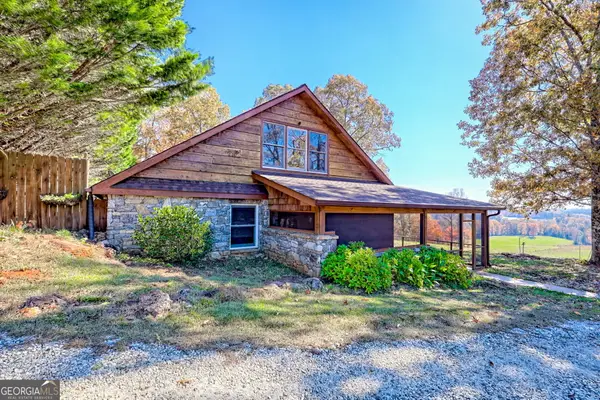 $825,000Active3 beds 3 baths3,478 sq. ft.
$825,000Active3 beds 3 baths3,478 sq. ft.225 Whetstone Mountain Road, Mountain Rest, SC 29664
MLS# 10640416Listed by: BHHS Georgia Properties 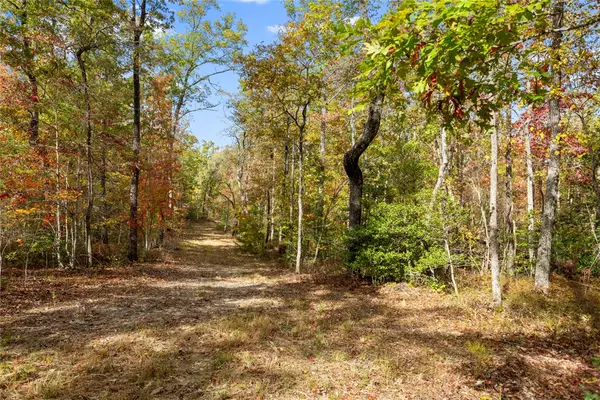 $39,000Pending2 Acres
$39,000Pending2 Acres494 Old Bear Lane, Mountain Rest, SC 29664
MLS# 20294263Listed by: CLARDY REAL ESTATE - LAKE KEOWEE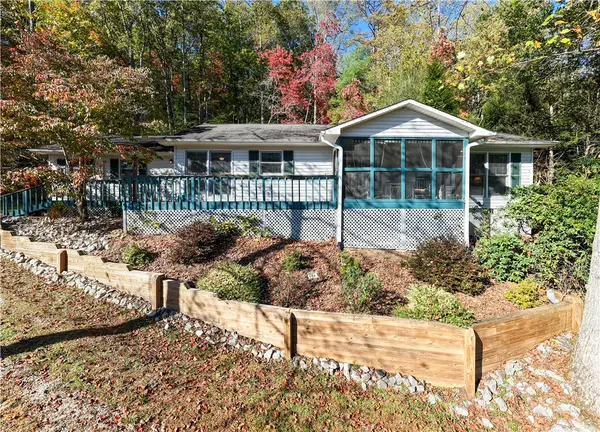 $450,000Active3 beds 3 baths1,331 sq. ft.
$450,000Active3 beds 3 baths1,331 sq. ft.186 Whippoorwill Hollow, Mountain Rest, SC 29664
MLS# 20293961Listed by: GWEN FOWLER REAL ESTATE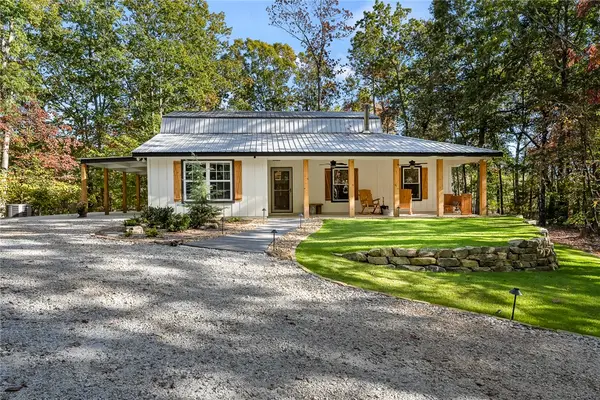 $789,237Active2 beds 2 baths2,185 sq. ft.
$789,237Active2 beds 2 baths2,185 sq. ft.283 Cassidy Bridge Road, Mountain Rest, SC 29664
MLS# 20294084Listed by: CLARDY REAL ESTATE - LAKE KEOWEE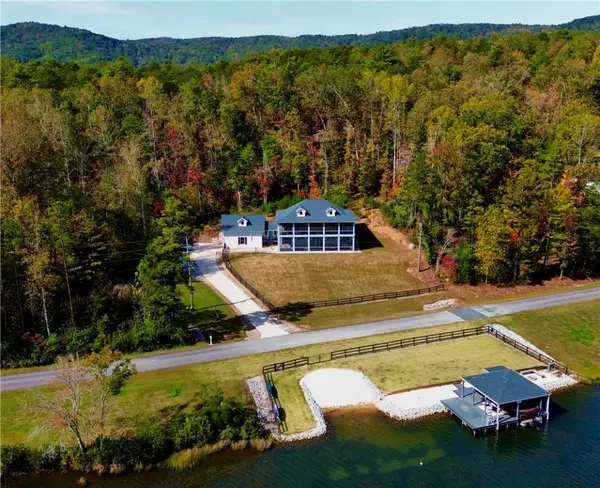 $1,250,000Active3 beds 4 baths
$1,250,000Active3 beds 4 baths188 Jumping Branch Road, Tamassee, SC 29686
MLS# 20294112Listed by: LAKE HOMES REALTY, LLC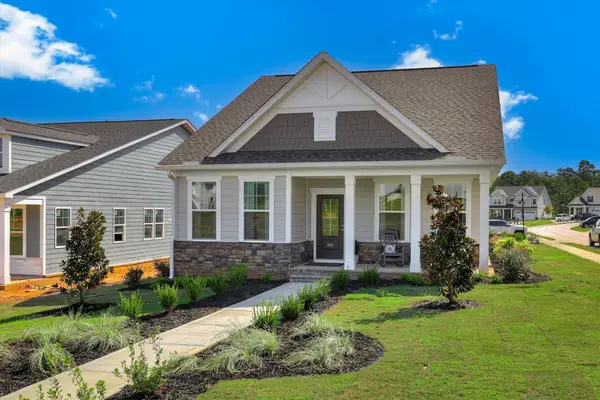 $355,480Active3 beds 3 baths2,358 sq. ft.
$355,480Active3 beds 3 baths2,358 sq. ft.332 Pennyweight Lane, North Augusta, SC 29860
MLS# 220042Listed by: STANLEY MARTIN HOMES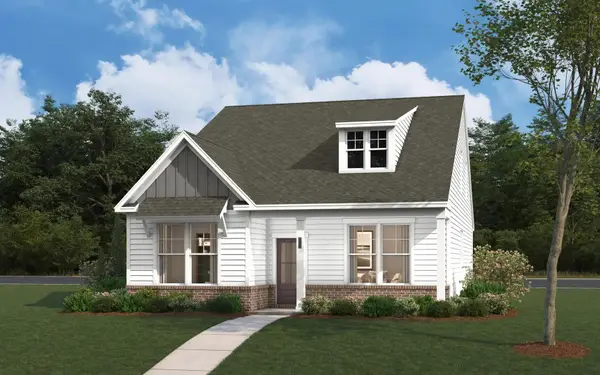 $368,075Pending5 beds 3 baths2,358 sq. ft.
$368,075Pending5 beds 3 baths2,358 sq. ft.328 Pennyweight Lane, North Augusta, SC 29860
MLS# 220044Listed by: STANLEY MARTIN HOMES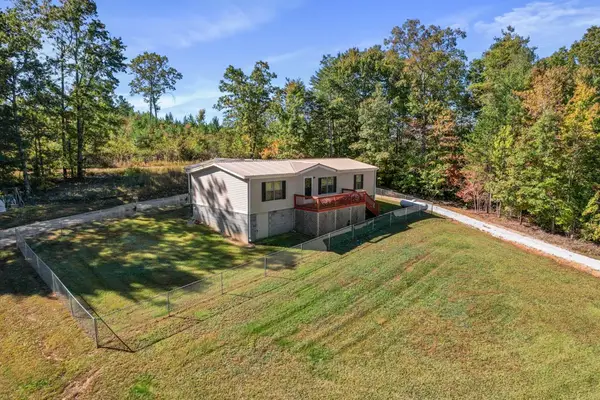 $245,000Active3 beds 2 baths1,248 sq. ft.
$245,000Active3 beds 2 baths1,248 sq. ft.545 Cassidy Bridge Road, Mountain Rest, SC 29664
MLS# 20293675Listed by: CLARDY REAL ESTATE - LAKE KEOWEE
