693 W. Cove Drive, Mountain Rest, SC 29664
Local realty services provided by:Better Homes and Gardens Real Estate Medley
693 W. Cove Drive,Mountain Rest, SC 29664
$597,750
- 3 Beds
- 3 Baths
- 2,273 sq. ft.
- Single family
- Active
Listed by:john vess
Office:community first realty
MLS#:20284981
Source:SC_AAR
Price summary
- Price:$597,750
- Price per sq. ft.:$262.98
About this home
Stunning Lakefront Retreat on Private Lake Becky.
Welcome to 693 W. Cove Dr., Mountain Rest, SC, a breathtaking lakefront home in Oconee County that perfectly blends modern comfort with natural beauty. Situated on a huge, gently sloping lot with a mix of mature trees, this 3-bedroom, 2.5-bathroom home offers over 2,200 sq. ft. of beautifully updated living space.
Step inside to a warm and inviting open-concept living area, featuring a gorgeous stone fireplace with gas logs as the centerpiece. The gourmet kitchen is a chef’s dream, boasting white shaker cabinets, stainless steel appliances, a gas stove, leathered granite countertops, and elegant tile accents above the counters. Luxury Vinyl Plank (LVP) flooring flows seamlessly throughout, adding both durability and style.
The primary suite is a true retreat, showcasing a wood tongue-and-groove cathedral ceiling that enhances the space’s warmth and charm. A private study with stunning lake views provides the perfect space for work or relaxation. The spa-like primary bathroom features dual sinks and a large, fully tiled walk-in shower with a sleek glass door.
One of the home’s most captivating features is the huge, full-glass sunroom, offering panoramic views of Lake Becky. Whether you're sipping your morning coffee or hosting guests, this space is designed for pure relaxation. The back deck, accessible from both the sunroom and study, provides the perfect spot for outdoor entertaining or unwinding while taking in the tranquil lakefront setting. The inviting front porch, complete with a charming swing, adds to the home's welcoming appeal.
This property truly shines with over 200 feet of shoreline, giving you unparalleled access to fishing, boating, and waterfront fun. Lake Becky is a private lake, offering exclusivity, serenity, and unspoiled natural beauty. A restored, character-filled boathouse sits at the water’s edge, adding a unique touch, while the private dock provides easy access for all your lake adventures. Down by the shore, you'll find a scenic lakeside swing and a cozy firepit, making it the perfect spot for roasting marshmallows, sharing stories, and taking in the beauty of the water.
Beyond the lake, this location is an outdoor enthusiast’s paradise. Oconee State Park is just minutes away, offering endless opportunities for hiking, fishing, and picnicking. The area is also home to numerous scenic walking trails and breathtaking waterfalls, making it a nature lover’s dream.
With its prime lakefront location, desirable amenities, and proximity to outdoor attractions, this property is also a fantastic opportunity for an Airbnb rental. Whether you're looking for a personal retreat, an income-generating vacation rental, or a full-time residence, this lakefront gem offers it all.
Don't miss this rare opportunity—schedule your private showing today!
Contact an agent
Home facts
- Year built:1960
- Listing ID #:20284981
- Added:193 day(s) ago
- Updated:September 20, 2025 at 02:35 PM
Rooms and interior
- Bedrooms:3
- Total bathrooms:3
- Full bathrooms:2
- Half bathrooms:1
- Living area:2,273 sq. ft.
Heating and cooling
- Cooling:Central Air, Electric, Forced Air
- Heating:Central, Forced Air, Gas, Propane
Structure and exterior
- Year built:1960
- Building area:2,273 sq. ft.
- Lot area:1.07 Acres
Schools
- High school:Walhalla High
- Middle school:Walhalla Middle
- Elementary school:James M Brown Elem
Utilities
- Water:Private, Well
- Sewer:Private Sewer
Finances and disclosures
- Price:$597,750
- Price per sq. ft.:$262.98
New listings near 693 W. Cove Drive
- New
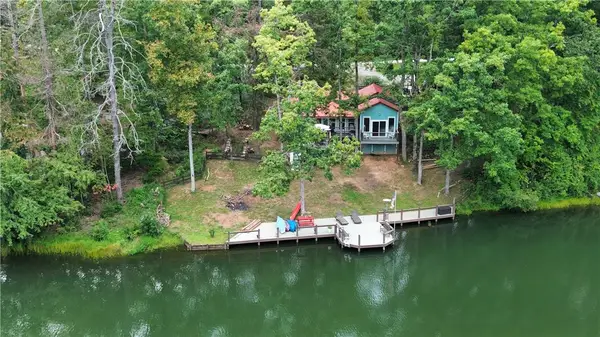 $540,000Active2 beds 2 baths
$540,000Active2 beds 2 baths147 Lakeside Drive, Mountain Rest, SC 29664
MLS# 20292738Listed by: LAKE HOMES REALTY, LLC  $459,000Active3 beds 2 baths1,800 sq. ft.
$459,000Active3 beds 2 baths1,800 sq. ft.437 Jumping Branch Road, Tamassee, SC 29686
MLS# 20292513Listed by: KELLER WILLIAMS OCONEE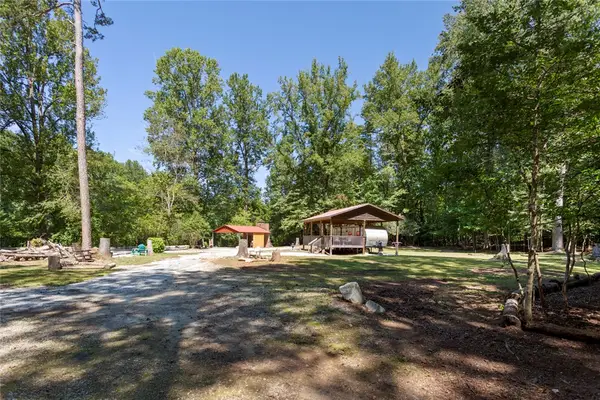 $130,000Active1 beds 1 baths
$130,000Active1 beds 1 baths181 Home Land Drive, Mountain Rest, SC 29664
MLS# 20292399Listed by: ALLEN TATE - LAKE KEOWEE NORTH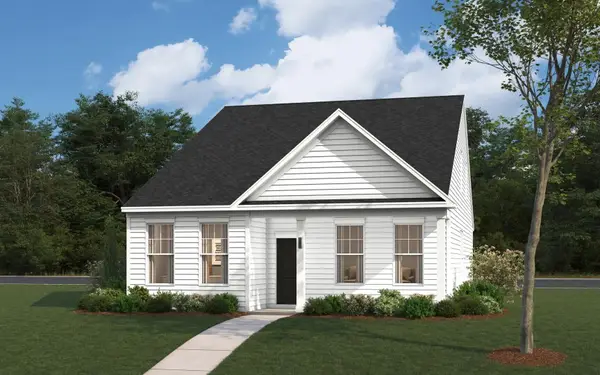 $357,230Active4 beds 3 baths2,358 sq. ft.
$357,230Active4 beds 3 baths2,358 sq. ft.313 Pennyweight Lane, North Augusta, SC 29860
MLS# 219191Listed by: STANLEY MARTIN HOMES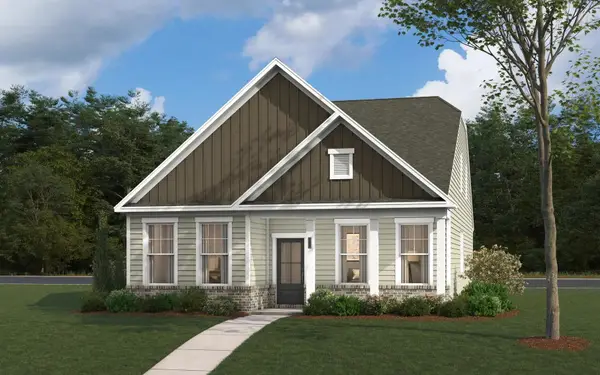 $364,840Active4 beds 3 baths2,358 sq. ft.
$364,840Active4 beds 3 baths2,358 sq. ft.320 Pennyweight Lane, North Augusta, SC 29860
MLS# 219192Listed by: STANLEY MARTIN HOMES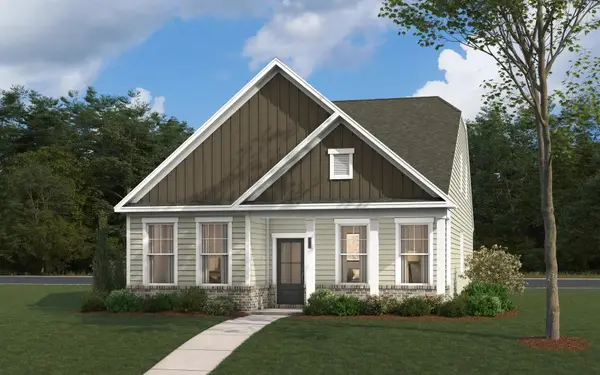 $351,205Active3 beds 3 baths2,358 sq. ft.
$351,205Active3 beds 3 baths2,358 sq. ft.317 Pennyweight Lane, North Augusta, SC 29860
MLS# 219188Listed by: STANLEY MARTIN HOMES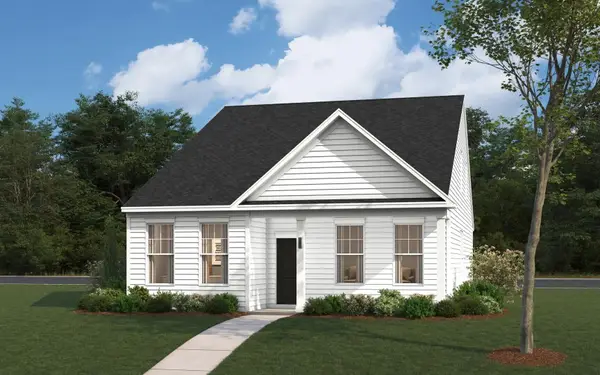 $357,330Active4 beds 3 baths2,358 sq. ft.
$357,330Active4 beds 3 baths2,358 sq. ft.316 Pennyweight Lane, North Augusta, SC 29860
MLS# 219190Listed by: STANLEY MARTIN HOMES- Open Fri, 4 to 9pm
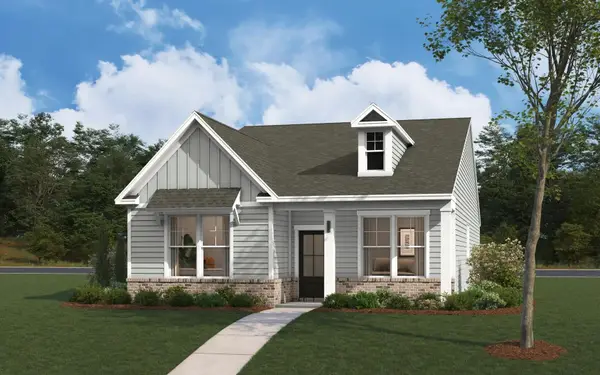 $324,900Active3 beds 2 baths1,802 sq. ft.
$324,900Active3 beds 2 baths1,802 sq. ft.309 Pennyweight Lane, North Augusta, SC 29860
MLS# 219166Listed by: STANLEY MARTIN HOMES - Open Fri, 4 to 9pm
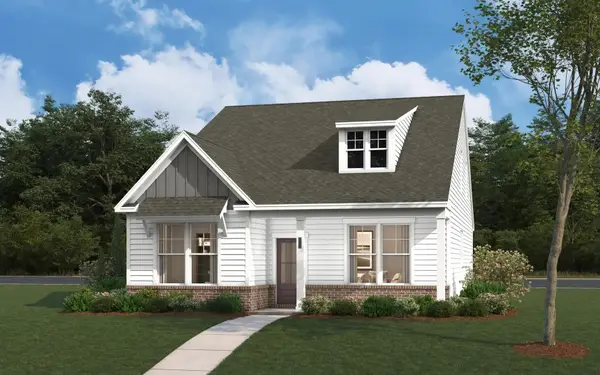 $339,900Active4 beds 3 baths2,358 sq. ft.
$339,900Active4 beds 3 baths2,358 sq. ft.308 Pennyweight Lane, North Augusta, SC 29860
MLS# 219164Listed by: STANLEY MARTIN HOMES 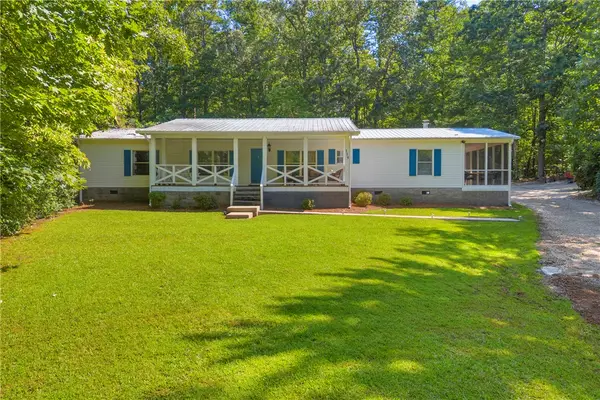 $229,000Active3 beds 2 baths1,782 sq. ft.
$229,000Active3 beds 2 baths1,782 sq. ft.119 Lisa Lane, Mountain Rest, SC 29664
MLS# 20291048Listed by: POWELL REAL ESTATE
