1030 W Lakeview Drive, Mount Pleasant, SC 29464
Local realty services provided by:Better Homes and Gardens Real Estate Palmetto
Listed by: jenna bush
Office: brand name real estate
MLS#:25020541
Source:SC_CTAR
1030 W Lakeview Drive,Mount Pleasant, SC 29464
$4,000,000
- 4 Beds
- 5 Baths
- 4,741 sq. ft.
- Single family
- Active
Price summary
- Price:$4,000,000
- Price per sq. ft.:$843.7
About this home
Welcome to 1030 W Lakeview Drive - where Lowcountry charm meets ''live your best life'' energy, right in the heart of The Groves in Mount Pleasant.This 4-bedroom, 4.5-bathroom home is packed with personality and inspired by the laid-back, breezy vibes of nearby Shem Creek. Think: salty air, sunsets, and seafood--but make it luxury.The downstairs primary suite is basically your own fairytale retreat. It includes a cozy sitting room so your partner can escape you're snorings, and a spa-like bathroom complete with a soaking tub, walk-in shower, and a walk-in closet that moonlights as a laundry room. It's giving ''Sleeping Beauty meets Shem Creek chic.Love to cook? This custom kitchen says, "Yes, Chef!" With generous counter space, a built-in bar, and a walk-in pantry perfect for dramatic exits (or snack attacks), it's made for entertaining. The open floor plan connects everything seamlesslyso whether you're sipping wine or losing it over burnt cookies, you're still part of the action.
Step outside to your screened-in porch and saltwater poolbecause life is too short for chlorine and bugs. The yard? Well... it's ready for someone with vision, a shovel, and possibly a Pinterest board. Green thumbs, your moment has arrived.
Upstairs, you'll find three additional bedrooms, each with their own bathroom (no more toothpaste wars!), and a second laundry roombecause nothing says "we've made it" like not carrying hampers up the stairs.
Finished with Lowcountry-inspired details throughout, this home blends easy elegance with a dash of humor and heart. It's not just a houseit's a vibe.
Come see 1030 W Lakeview before someone else's fairy tale begins here.
**The pantry fridge and laundry room fridge, the primary bathroom mirrors, powder room mirrors, and upstairs bathroom mirrors as well as no window treatments does not convey to the sale**
Contact an agent
Home facts
- Year built:2018
- Listing ID #:25020541
- Added:105 day(s) ago
- Updated:November 13, 2025 at 03:36 PM
Rooms and interior
- Bedrooms:4
- Total bathrooms:5
- Full bathrooms:4
- Half bathrooms:1
- Living area:4,741 sq. ft.
Heating and cooling
- Cooling:Central Air
- Heating:Electric
Structure and exterior
- Year built:2018
- Building area:4,741 sq. ft.
- Lot area:0.6 Acres
Schools
- High school:Lucy Beckham
- Middle school:Moultrie
- Elementary school:Mt. Pleasant Academy
Utilities
- Water:Public
- Sewer:Public Sewer
Finances and disclosures
- Price:$4,000,000
- Price per sq. ft.:$843.7
New listings near 1030 W Lakeview Drive
- New
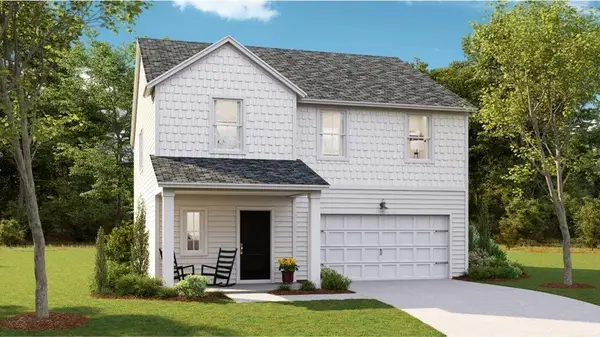 $369,777Active4 beds 3 baths2,196 sq. ft.
$369,777Active4 beds 3 baths2,196 sq. ft.`120 Slipper Shell Street, Summerville, SC 29485
MLS# 25028994Listed by: LENNAR SALES CORP. - New
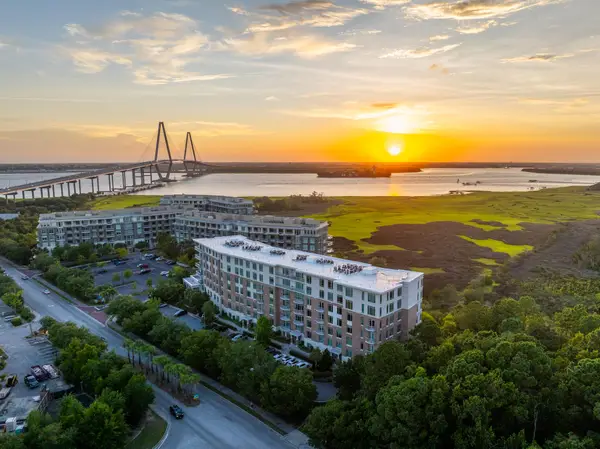 $1,499,500Active2 beds 3 baths1,800 sq. ft.
$1,499,500Active2 beds 3 baths1,800 sq. ft.155 Wingo Way #426, Mount Pleasant, SC 29464
MLS# 25030119Listed by: THE EXCHANGE COMPANY, LLC - New
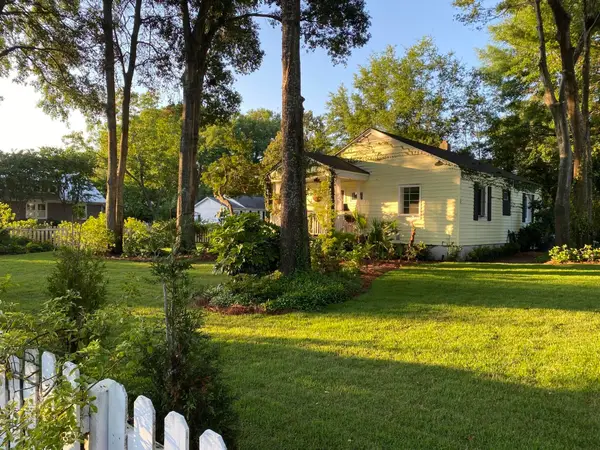 $1,150,000Active2 beds 1 baths800 sq. ft.
$1,150,000Active2 beds 1 baths800 sq. ft.647 Adluh Street, Mount Pleasant, SC 29464
MLS# 25030108Listed by: SOUTHEASTERN PROPERTY GROUP - New
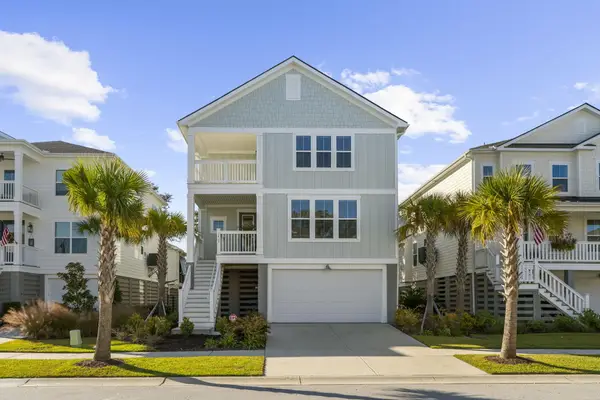 $1,225,000Active4 beds 4 baths2,688 sq. ft.
$1,225,000Active4 beds 4 baths2,688 sq. ft.1613 Farmers Way, Mount Pleasant, SC 29466
MLS# 25030095Listed by: DANIEL RAVENEL SOTHEBY'S INTERNATIONAL REALTY - New
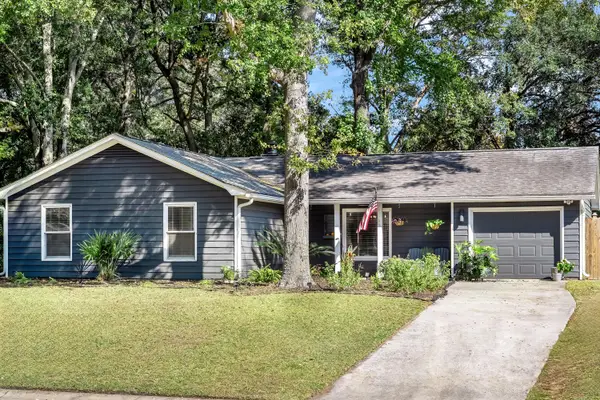 $625,000Active3 beds 2 baths1,273 sq. ft.
$625,000Active3 beds 2 baths1,273 sq. ft.1682 Nantahala, Mount Pleasant, SC 29464
MLS# 25030071Listed by: SERHANT - Open Sun, 2:30 to 4:30pmNew
 $1,225,000Active4 beds 2 baths1,570 sq. ft.
$1,225,000Active4 beds 2 baths1,570 sq. ft.2 Ellen Avenue, Mount Pleasant, SC 29464
MLS# 25029934Listed by: DUNES PROPERTIES OF CHAS INC - New
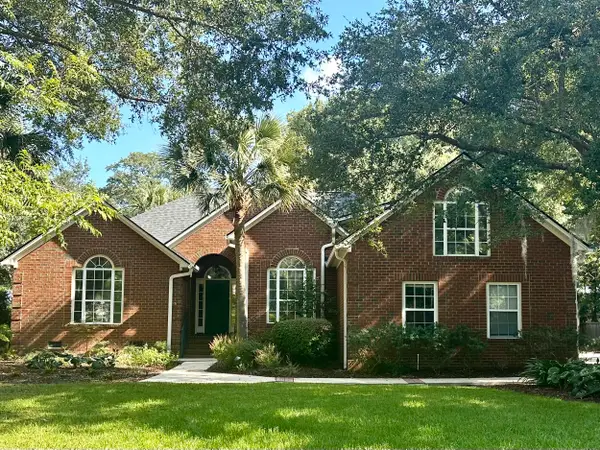 $960,000Active4 beds 3 baths2,571 sq. ft.
$960,000Active4 beds 3 baths2,571 sq. ft.626 Hidden Blvd Boulevard, Mount Pleasant, SC 29464
MLS# 25029907Listed by: CAROLINA ELITE REAL ESTATE - New
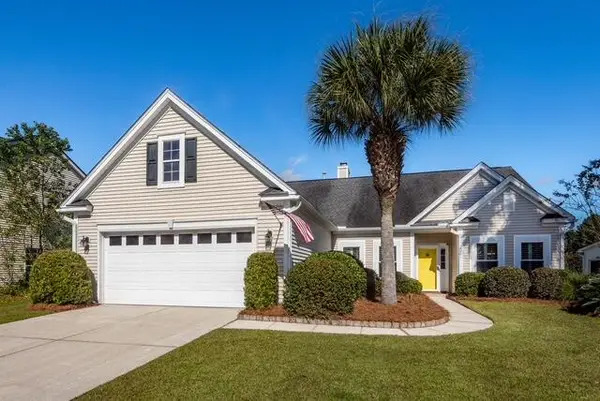 $665,000Active3 beds 2 baths1,868 sq. ft.
$665,000Active3 beds 2 baths1,868 sq. ft.2061 Bancroft Lane, Mount Pleasant, SC 29466
MLS# 25029916Listed by: HARBOURTOWNE REAL ESTATE - New
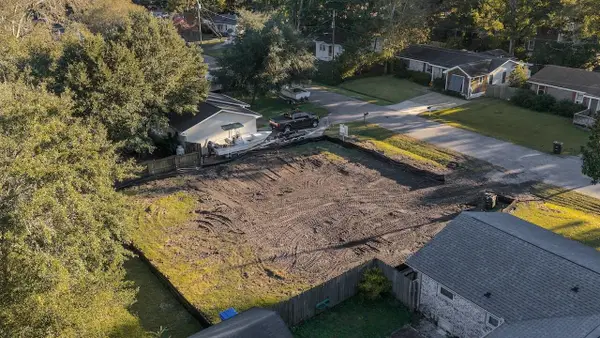 $1,550,000Active0.19 Acres
$1,550,000Active0.19 Acres894 Randall Drive, Mount Pleasant, SC 29464
MLS# 25029920Listed by: CAROLINA ONE REAL ESTATE - New
 $3,495,000Active4 beds 5 baths4,197 sq. ft.
$3,495,000Active4 beds 5 baths4,197 sq. ft.72 Jane Jacobs Street, Mount Pleasant, SC 29464
MLS# 25029921Listed by: KING AND SOCIETY REAL ESTATE
