1120 Hidden Cove Drive #I, Mount Pleasant, SC 29464
Local realty services provided by:Better Homes and Gardens Real Estate Palmetto
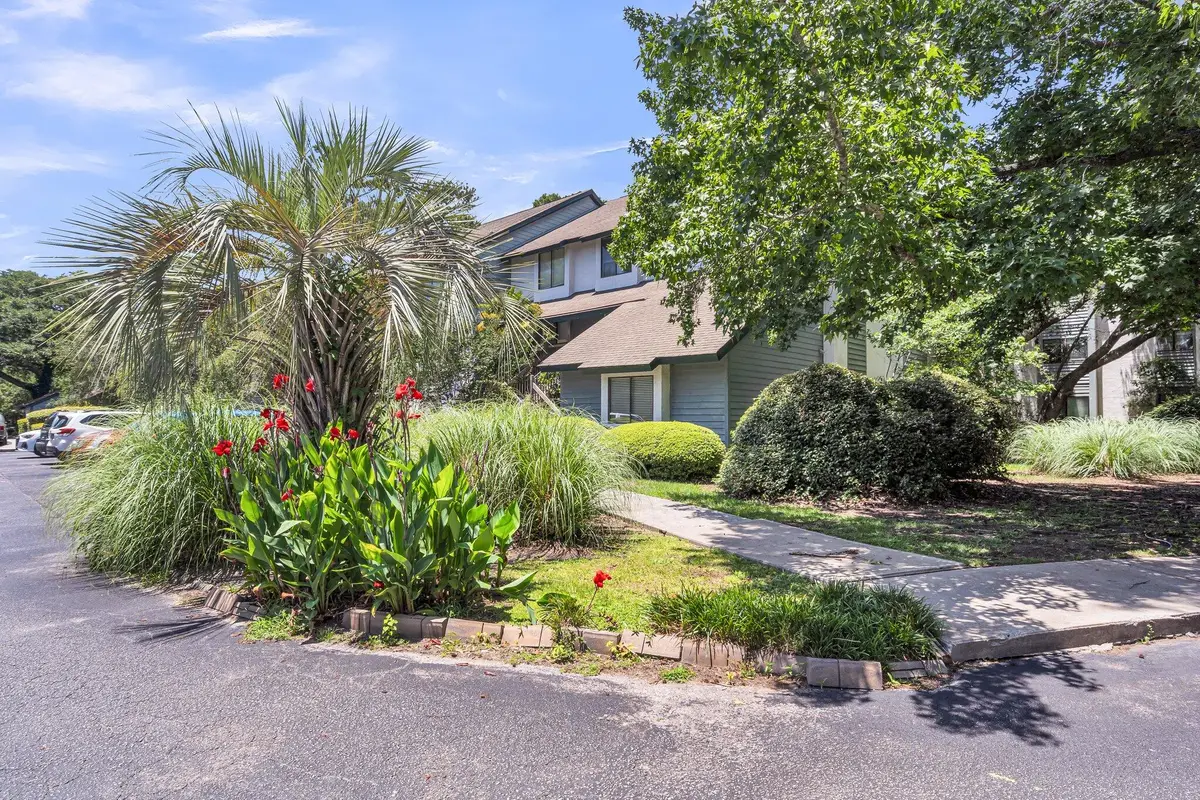
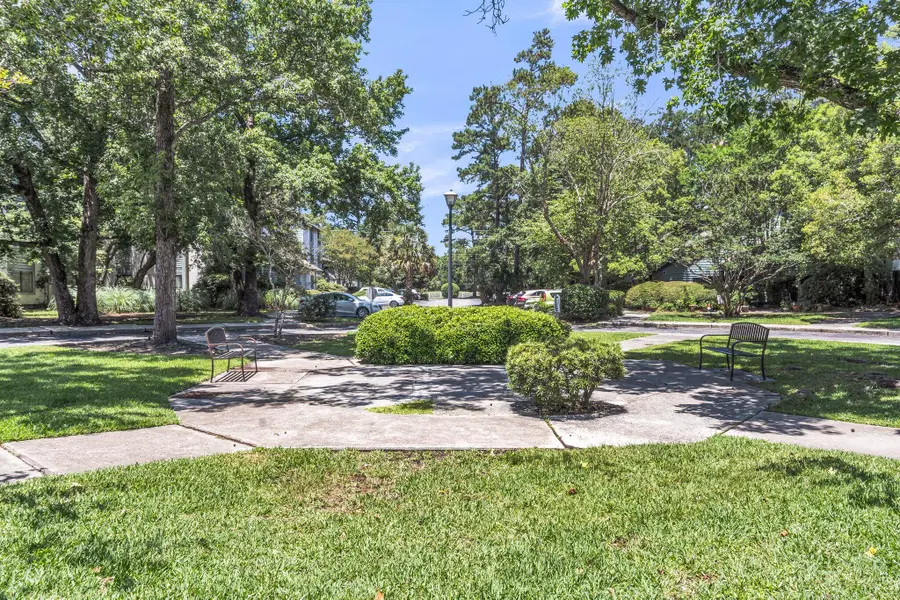
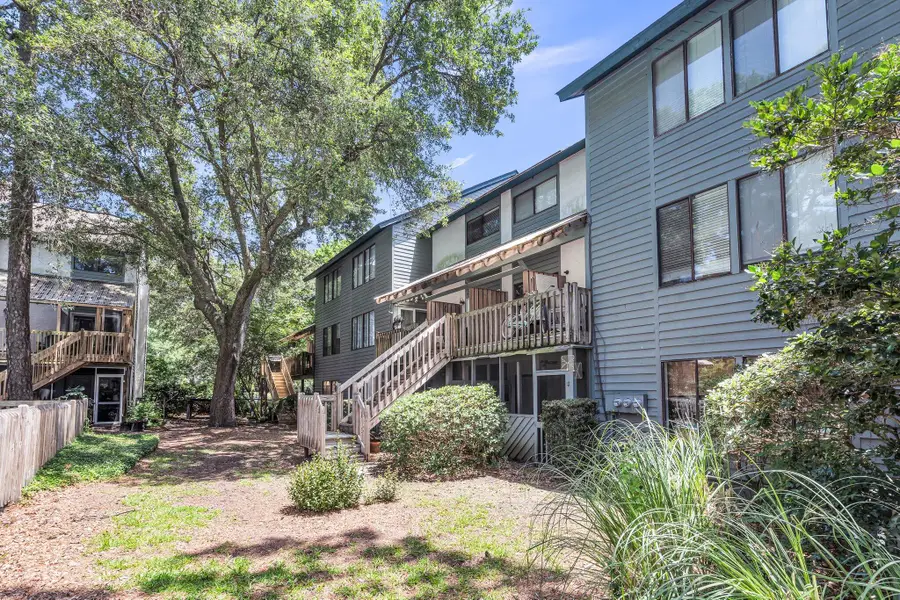
Listed by:caleb pearson
Office:exp realty llc.
MLS#:25016245
Source:SC_CTAR
1120 Hidden Cove Drive #I,Mount Pleasant, SC 29464
$360,000
- 2 Beds
- 3 Baths
- 1,256 sq. ft.
- Single family
- Active
Price summary
- Price:$360,000
- Price per sq. ft.:$286.62
About this home
Welcome to 1120 Hidden Cove Unit I -- a beautifully maintained 2-bedroom, 2.5-bathroom, two-story condo nestled in the desirable Snee Farm Lakes community. This thoughtfully designed home offers the perfect blend of comfort, convenience, and location.As you enter, you're welcomed into a spacious, open living and dining area perfect for relaxing or entertaining. The functional floor plan features two master suites upstairs, each with its own private full bathroom, offering privacy and flexibility for owners and guests alike. A convenient half bath is located on the main floor for visitors.One of the standout features of this home is its unbeatable location. Tucked away just off Long Point Road, you're centrally located in Mount Pleasant, making everyday living effortless. Takeadvantage of being just 10 minutes to the beach for morning sunrises or afternoon walks along the shore. Daily errands are a breeze with shopping, dining, and grocery stores only 5 minutes away. When it's time to travel or enjoy a night out, downtown Charleston and the airport are a short 20-minute drive.
Living here isn't just about convenienceit's about lifestyle. The Snee Farm Lakes community is known for its peaceful setting, perfect for morning jogs or evening strolls through the neighborhood. And with the community pool just steps from your front door, you can enjoy a quick swim or relax poolside whenever you like.
Whether you're looking for a primary residence, a vacation getaway, or an investment opportunity, this condo offers incredible value in one of Mount Pleasant's most sought-after areas.
Contact an agent
Home facts
- Year built:1982
- Listing Id #:25016245
- Added:63 day(s) ago
- Updated:August 13, 2025 at 02:26 PM
Rooms and interior
- Bedrooms:2
- Total bathrooms:3
- Full bathrooms:2
- Half bathrooms:1
- Living area:1,256 sq. ft.
Heating and cooling
- Cooling:Central Air
- Heating:Heat Pump
Structure and exterior
- Year built:1982
- Building area:1,256 sq. ft.
Schools
- High school:Lucy Beckham
- Middle school:Moultrie
- Elementary school:James B Edwards
Utilities
- Water:Public
- Sewer:Public Sewer
Finances and disclosures
- Price:$360,000
- Price per sq. ft.:$286.62
New listings near 1120 Hidden Cove Drive #I
- New
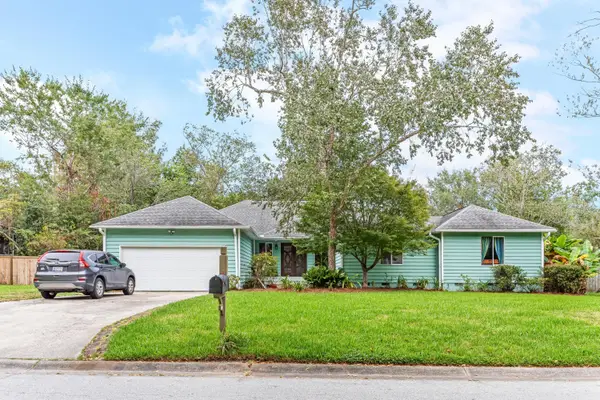 $1,550,000Active5 beds 5 baths3,063 sq. ft.
$1,550,000Active5 beds 5 baths3,063 sq. ft.811 Law Lane, Mount Pleasant, SC 29464
MLS# 25022411Listed by: INTERCOAST PROPERTIES, INC. - New
 $669,000Active4 beds 3 baths2,078 sq. ft.
$669,000Active4 beds 3 baths2,078 sq. ft.1517 Oldenburg Drive, Mount Pleasant, SC 29429
MLS# 25022399Listed by: ENGEL & VOLKERS CHARLESTON - Open Sat, 2 to 4pmNew
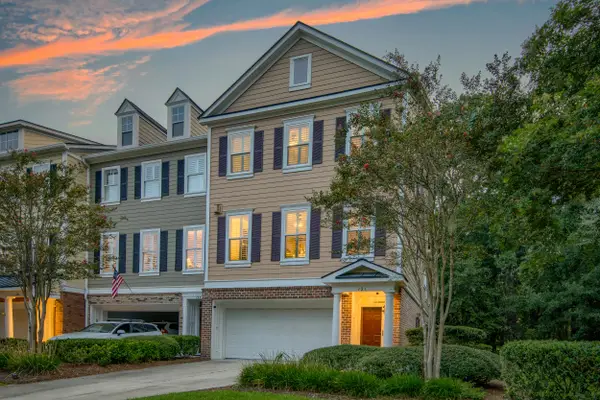 $699,500Active5 beds 4 baths3,216 sq. ft.
$699,500Active5 beds 4 baths3,216 sq. ft.121 Palm Cove Way, Mount Pleasant, SC 29466
MLS# 25022402Listed by: MATT O'NEILL REAL ESTATE - Open Sat, 12am to 3pmNew
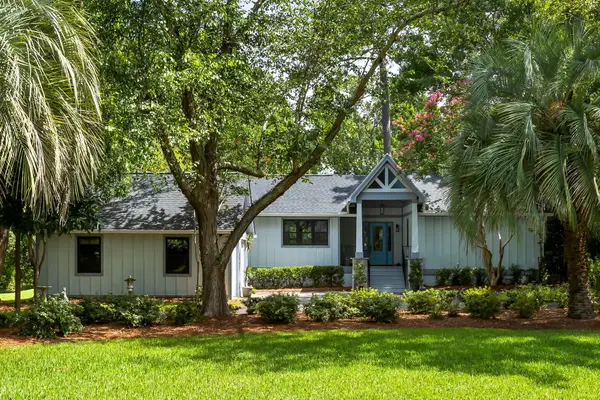 $1,150,000Active3 beds 3 baths2,051 sq. ft.
$1,150,000Active3 beds 3 baths2,051 sq. ft.883 Farm Quarter Road, Mount Pleasant, SC 29464
MLS# 25022375Listed by: AGENTOWNED REALTY PREFERRED GROUP - Open Sat, 11am to 3pmNew
 $675,000Active4 beds 3 baths2,020 sq. ft.
$675,000Active4 beds 3 baths2,020 sq. ft.1469 Oldenburg Drive, Mount Pleasant, SC 29429
MLS# 25022361Listed by: AGENTOWNED REALTY PREFERRED GROUP - New
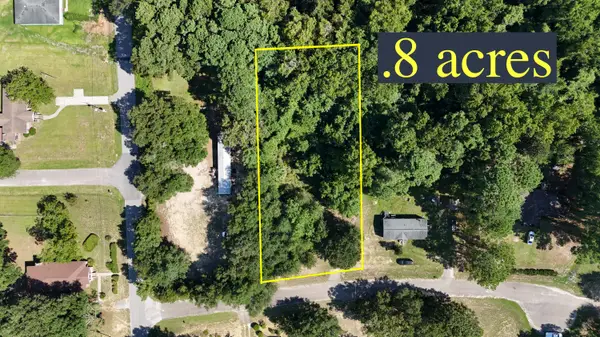 $180,000Active0.8 Acres
$180,000Active0.8 Acres3827 Dagallies Lane, Mount Pleasant, SC 29429
MLS# 25022348Listed by: CONNIE WHITE REAL ESTATE & DESIGN, LLC - New
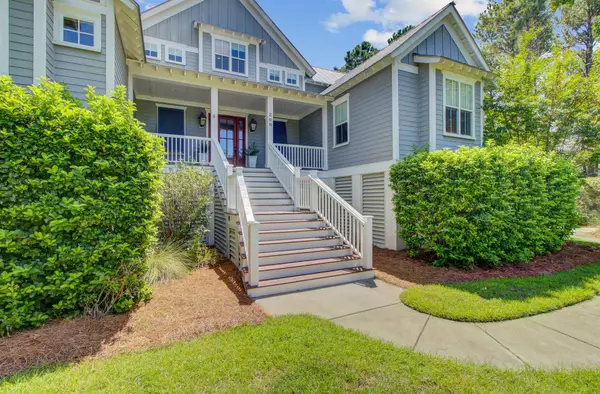 $1,995,000Active6 beds 4 baths3,572 sq. ft.
$1,995,000Active6 beds 4 baths3,572 sq. ft.200 Tidal Currents Lane, Mount Pleasant, SC 29464
MLS# 25022327Listed by: COLDWELL BANKER REALTY - Open Sat, 12 to 2pmNew
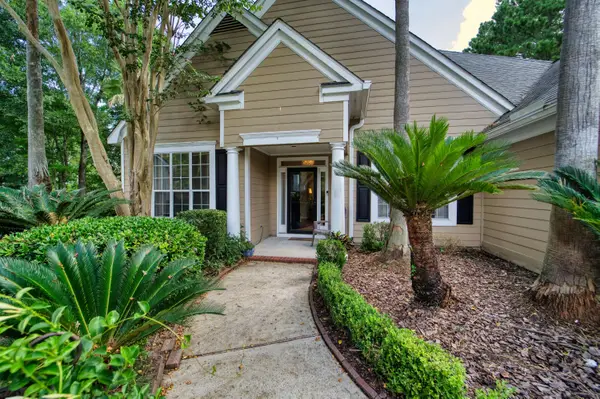 $816,000Active3 beds 2 baths2,377 sq. ft.
$816,000Active3 beds 2 baths2,377 sq. ft.1264 Colfax Court, Mount Pleasant, SC 29466
MLS# 25022314Listed by: CAROLINA ONE REAL ESTATE - Open Sat, 10am to 3pmNew
 $1,595,000Active5 beds 6 baths3,891 sq. ft.
$1,595,000Active5 beds 6 baths3,891 sq. ft.2295 Middlesex Street, Mount Pleasant, SC 29466
MLS# 25021998Listed by: GATEHOUSE REALTY, LLC - New
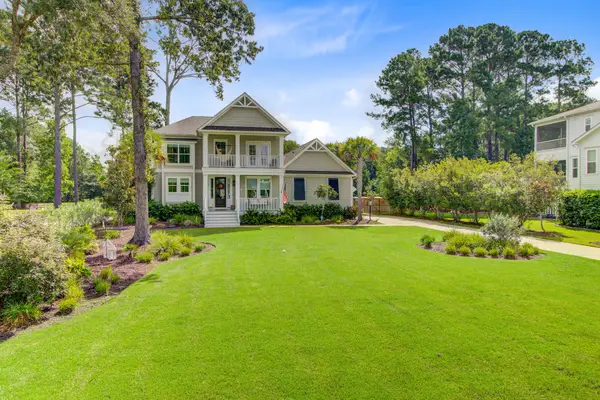 $1,580,000Active4 beds 4 baths3,245 sq. ft.
$1,580,000Active4 beds 4 baths3,245 sq. ft.490 Woodspring Road, Mount Pleasant, SC 29466
MLS# 25022115Listed by: BERESFORD REALTY, LLC
