1134 Greenview Lane, Mount Pleasant, SC 29464
Local realty services provided by:Better Homes and Gardens Real Estate Medley
Listed by:peter kouten843-779-8660
Office:carolina one real estate
MLS#:25022459
Source:SC_CTAR
1134 Greenview Lane,Mount Pleasant, SC 29464
$1,050,000
- 4 Beds
- 4 Baths
- 2,613 sq. ft.
- Single family
- Active
Price summary
- Price:$1,050,000
- Price per sq. ft.:$401.84
About this home
Welcome to 1134 Greenview Lane in the desirable Snee Farm subdivision in the heart of Mount Pleasant, SC! Backing to the Snee Farm Golf Course and situated on a .4 acre cul-de-sac lot, this property provides both privacy and space, all in an ultra convenient location. NEW ROOF! Enter into the 2-story foyer and you are greeted with a fireplace that extends to the ceiling and tons of natural light through the french doors leading to the deck. The primary bedroom is on the main level! There is also a second primary upstairs with its own half bath and large walk-in closet.This home would make an excellent primary residence that can be updated over time or a lucrative investment opportunity. The sky's the limit for sale prices of fully renovated homes of this size in Snee Farm, with comparables selling for $1.5-1.6 million in recent months.
Sold as is. Inspections are welcomed, but sellers will not make repairs. Don't delay, schedule your showing today and make this Mt Pleasant property yours!
Contact an agent
Home facts
- Year built:1983
- Listing ID #:25022459
- Added:41 day(s) ago
- Updated:September 10, 2025 at 06:21 PM
Rooms and interior
- Bedrooms:4
- Total bathrooms:4
- Full bathrooms:2
- Half bathrooms:2
- Living area:2,613 sq. ft.
Heating and cooling
- Cooling:Central Air
Structure and exterior
- Year built:1983
- Building area:2,613 sq. ft.
- Lot area:0.4 Acres
Schools
- High school:Lucy Beckham
- Middle school:Moultrie
- Elementary school:James B Edwards
Utilities
- Water:Public
- Sewer:Public Sewer
Finances and disclosures
- Price:$1,050,000
- Price per sq. ft.:$401.84
New listings near 1134 Greenview Lane
- New
 $695,000Active2 beds 2 baths1,344 sq. ft.
$695,000Active2 beds 2 baths1,344 sq. ft.1045 Provincial Circle #F, Mount Pleasant, SC 29464
MLS# 25026052Listed by: AGENTOWNED REALTY CHARLESTON GROUP - Open Sat, 11am to 1pmNew
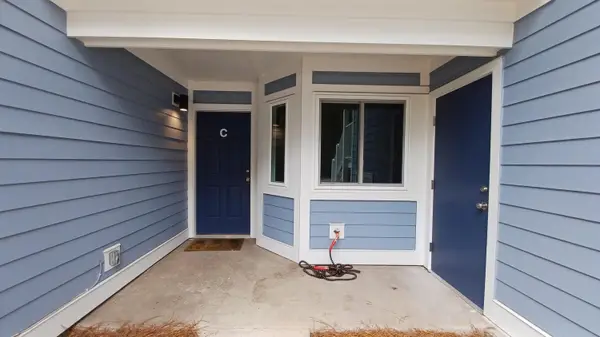 $399,900Active2 beds 2 baths1,052 sq. ft.
$399,900Active2 beds 2 baths1,052 sq. ft.850 Ilex Court #C, Mount Pleasant, SC 29464
MLS# 25026055Listed by: ERA WILDER REALTY INC - Open Sat, 12 to 2pmNew
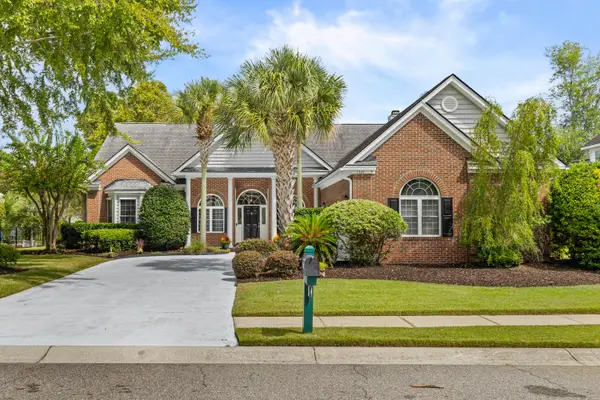 $799,000Active3 beds 3 baths2,351 sq. ft.
$799,000Active3 beds 3 baths2,351 sq. ft.1321 Royal Links Drive, Mount Pleasant, SC 29466
MLS# 25025760Listed by: AGENTOWNED REALTY PREFERRED GROUP - New
 $249,000Active0.33 Acres
$249,000Active0.33 Acres3658 Zacoma Drive, Mount Pleasant, SC 29466
MLS# 25026035Listed by: COLDWELL BANKER REALTY - New
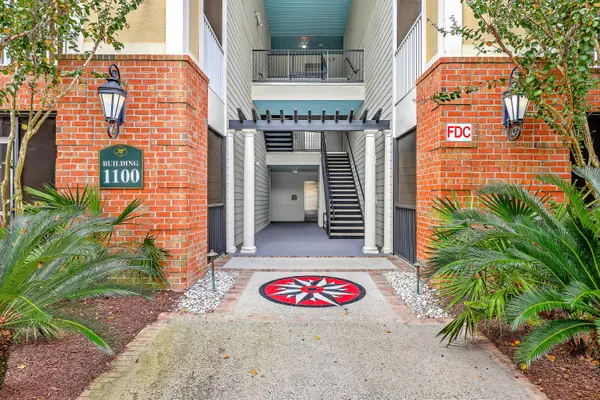 $445,000Active2 beds 2 baths1,274 sq. ft.
$445,000Active2 beds 2 baths1,274 sq. ft.1110 Basildon Road, Mount Pleasant, SC 29466
MLS# 25026024Listed by: A NEW BEGINNING REALTY GROUP - New
 $430,000Active3 beds 3 baths1,404 sq. ft.
$430,000Active3 beds 3 baths1,404 sq. ft.1664 Hunters Run Drive, Mount Pleasant, SC 29464
MLS# 25026022Listed by: CAROLINA ONE REAL ESTATE - New
 $580,000Active0.21 Acres
$580,000Active0.21 Acres736 Kent Street, Mount Pleasant, SC 29464
MLS# 25026018Listed by: C W REALTY INC - New
 $1,100,000Active3 beds 2 baths1,504 sq. ft.
$1,100,000Active3 beds 2 baths1,504 sq. ft.1503 Ketch Court, Mount Pleasant, SC 29464
MLS# 25025932Listed by: A HOUSE IN THE SOUTH REALTY - Open Sun, 11am to 2pmNew
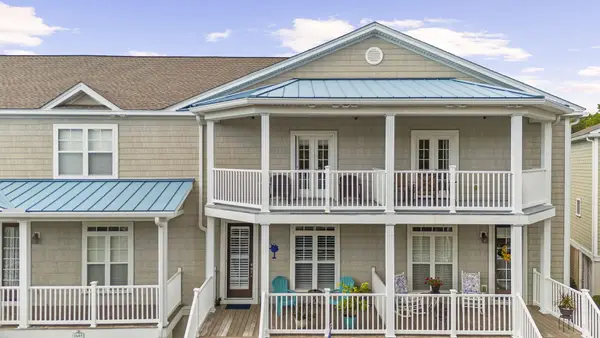 $639,900Active2 beds 3 baths1,920 sq. ft.
$639,900Active2 beds 3 baths1,920 sq. ft.1604 Hopeman Lane, Mount Pleasant, SC 29466
MLS# 25025806Listed by: THE BOULEVARD COMPANY - New
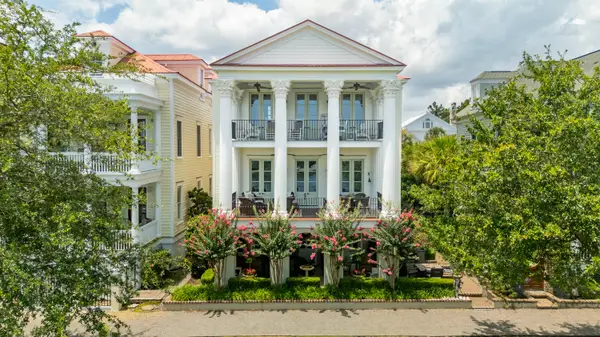 $3,295,000Active5 beds 6 baths4,157 sq. ft.
$3,295,000Active5 beds 6 baths4,157 sq. ft.22 Fernandina Street, Mount Pleasant, SC 29464
MLS# 25025848Listed by: WILLIAM MEANS REAL ESTATE, LLC
