1136 Shadow Lake Circle, Mount Pleasant, SC 29464
Local realty services provided by:Better Homes and Gardens Real Estate Palmetto
Listed by: carrie hutto
Office: the exchange company, llc.
MLS#:25017049
Source:SC_CTAR
1136 Shadow Lake Circle,Mount Pleasant, SC 29464
$445,000
- 3 Beds
- 3 Baths
- - sq. ft.
- Single family
- Sold
Sorry, we are unable to map this address
Price summary
- Price:$445,000
About this home
This 3-bedroom condo sits in the heart of S. Mount Pleasant, near Boone Hall and the fresh goods market. Enter along oak canopied roads to find a charming garden and running fountain in the back, adding calm. The bright, open layout features a cozy living room with a wood-burning fireplace, perfect for relaxing. All bedrooms have en-suite bathrooms, with the PRIMARY suite on the MAIN level for easy living. The open loft area upstairs offers a space for many possibilities (wellness area, office, reading nook). Just steps away, the community pool feels like your own private oasis. Relax and unwind in this serene, ideal location. Award winning Schools (LUCY BECKHAM high school), close to shops, restaurants, recreation center, the beaches and downtown Charleston.
Contact an agent
Home facts
- Year built:1985
- Listing ID #:25017049
- Added:193 day(s) ago
- Updated:December 29, 2025 at 10:22 PM
Rooms and interior
- Bedrooms:3
- Total bathrooms:3
- Full bathrooms:3
Heating and cooling
- Cooling:Central Air
- Heating:Heat Pump
Structure and exterior
- Year built:1985
Schools
- High school:Lucy Beckham
- Middle school:Moultrie
- Elementary school:James B Edwards
Utilities
- Water:Public
- Sewer:Public Sewer
Finances and disclosures
- Price:$445,000
New listings near 1136 Shadow Lake Circle
- New
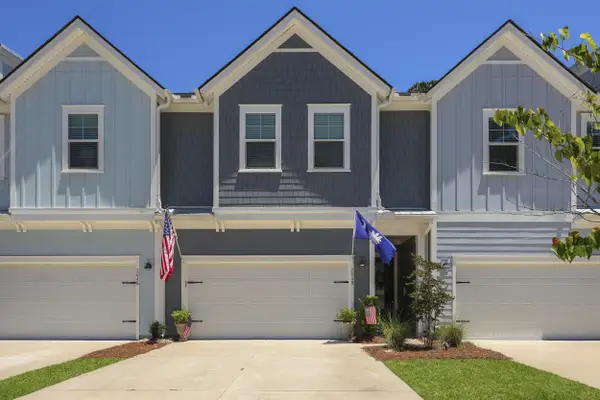 $699,900Active3 beds 3 baths2,244 sq. ft.
$699,900Active3 beds 3 baths2,244 sq. ft.2648 Balena Drive, Mount Pleasant, SC 29466
MLS# 25033100Listed by: 32 SOUTH PROPERTIES, LLC - New
 $1,300,000Active4 beds 2 baths1,827 sq. ft.
$1,300,000Active4 beds 2 baths1,827 sq. ft.970 Cottingham Drive, Mount Pleasant, SC 29464
MLS# 25032932Listed by: THE BRENNAMAN GROUP - New
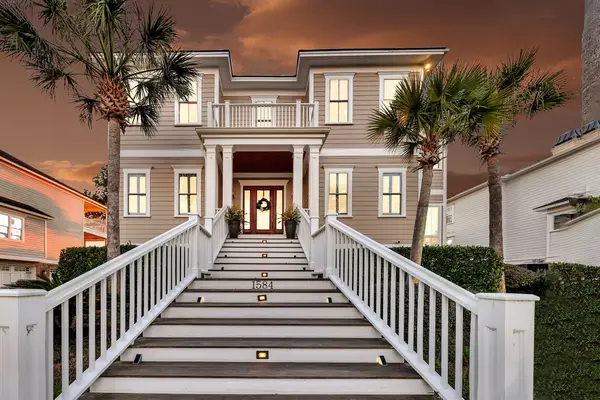 $1,950,000Active4 beds 5 baths3,687 sq. ft.
$1,950,000Active4 beds 5 baths3,687 sq. ft.1584 Rivertowne Country Club Drive, Mount Pleasant, SC 29466
MLS# 25033028Listed by: EXP REALTY LLC - Open Sat, 10am to 12pmNew
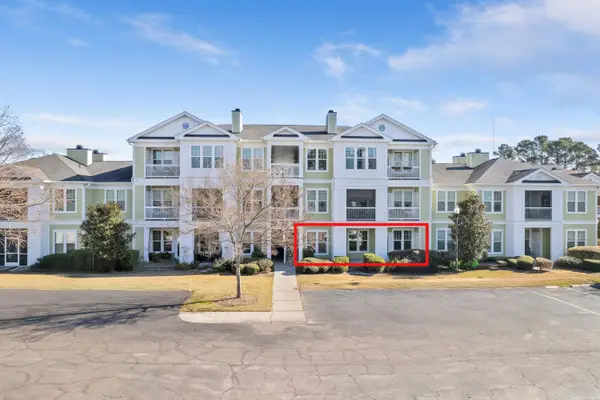 $325,000Active1 beds 1 baths767 sq. ft.
$325,000Active1 beds 1 baths767 sq. ft.1514 Rosewood Lane, Mount Pleasant, SC 29464
MLS# 25033018Listed by: COLDWELL BANKER REALTY - New
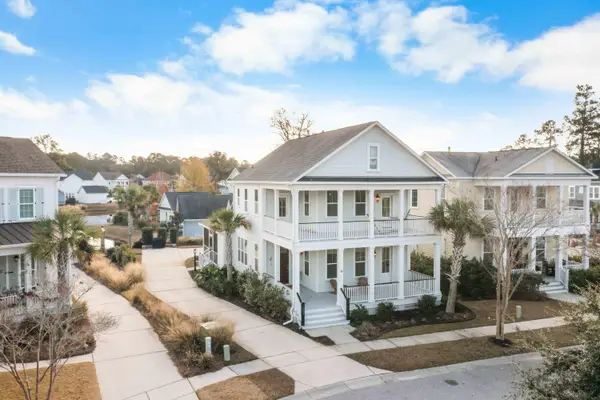 $999,900Active3 beds 4 baths2,510 sq. ft.
$999,900Active3 beds 4 baths2,510 sq. ft.1593 Bowsprit Court, Mount Pleasant, SC 29466
MLS# 25033019Listed by: DEBBIE FISHER HOMETOWN REALTY, LLC - Open Sat, 11am to 2pmNew
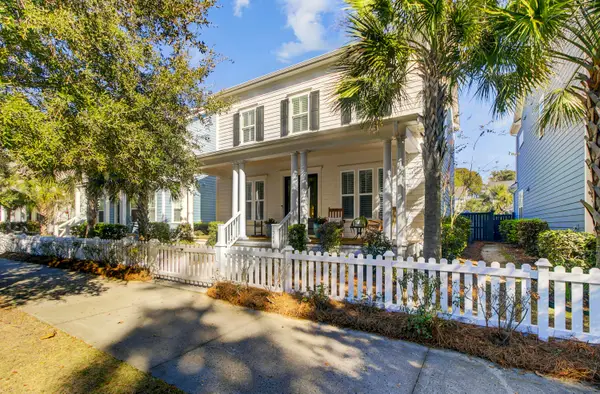 $1,225,000Active4 beds 3 baths2,564 sq. ft.
$1,225,000Active4 beds 3 baths2,564 sq. ft.1368 Founders Way, Mount Pleasant, SC 29464
MLS# 25032999Listed by: CAROLINA ONE REAL ESTATE - New
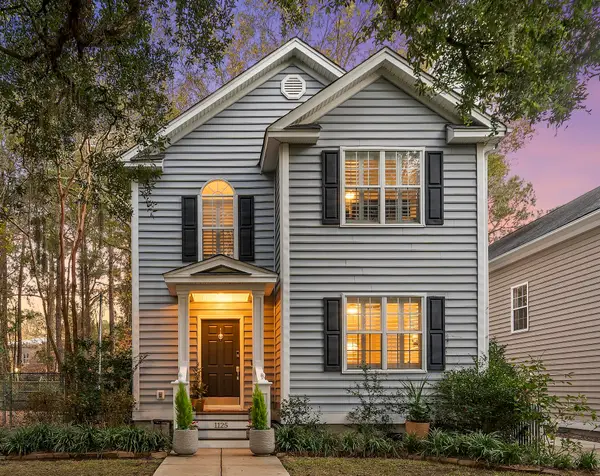 $824,999Active3 beds 3 baths1,776 sq. ft.
$824,999Active3 beds 3 baths1,776 sq. ft.1125 Mathis Ferry Road, Mount Pleasant, SC 29464
MLS# 25032986Listed by: THE BOULEVARD COMPANY - New
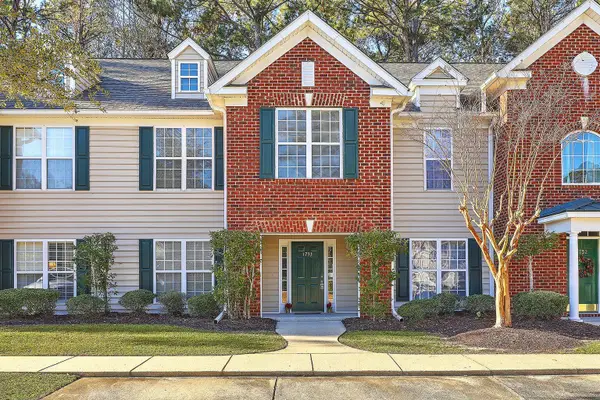 $450,000Active3 beds 3 baths1,666 sq. ft.
$450,000Active3 beds 3 baths1,666 sq. ft.1733 Wyngate Circle, Mount Pleasant, SC 29466
MLS# 25032993Listed by: KELLER WILLIAMS CHARLESTON ISLANDS - New
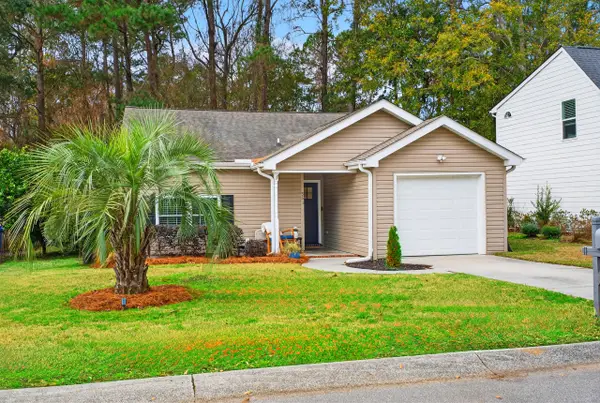 $635,000Active3 beds 2 baths1,472 sq. ft.
$635,000Active3 beds 2 baths1,472 sq. ft.551 Castle Hall Road, Mount Pleasant, SC 29464
MLS# 25032981Listed by: THE BOULEVARD COMPANY - New
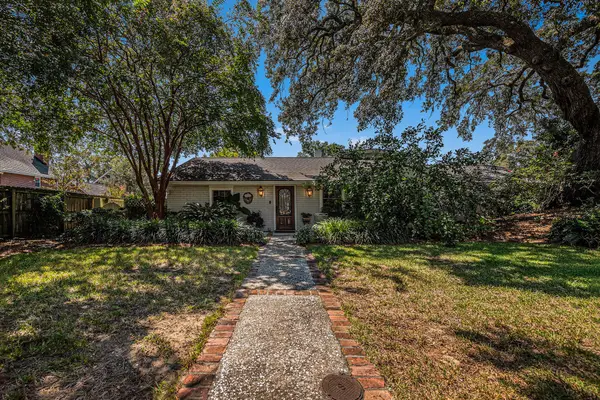 $1,500,000Active3 beds 2 baths1,620 sq. ft.
$1,500,000Active3 beds 2 baths1,620 sq. ft.605 Ann Street, Mount Pleasant, SC 29464
MLS# 25032898Listed by: CHUCKTOWN HOMES POWERED BY KELLER WILLIAMS
