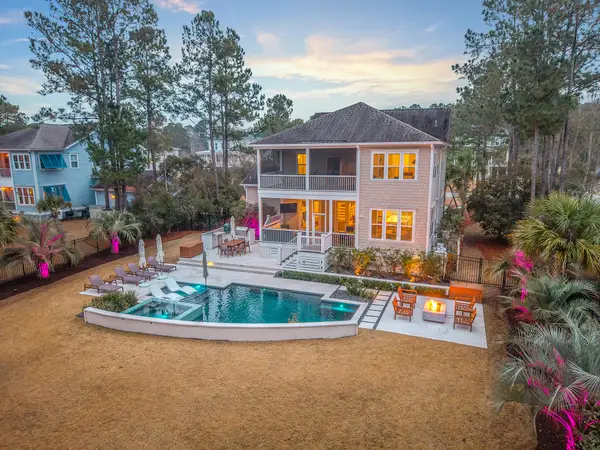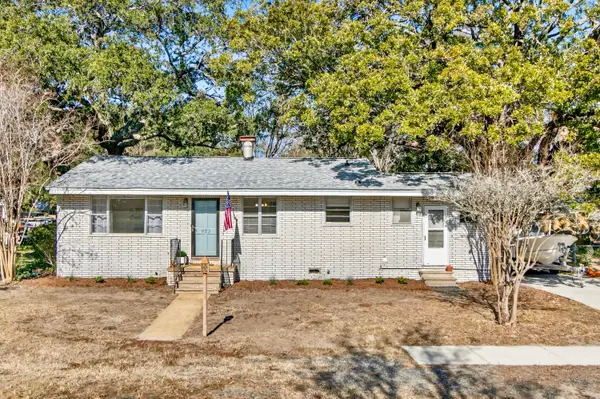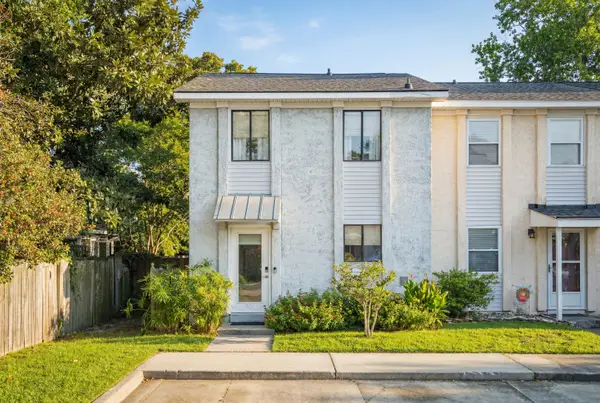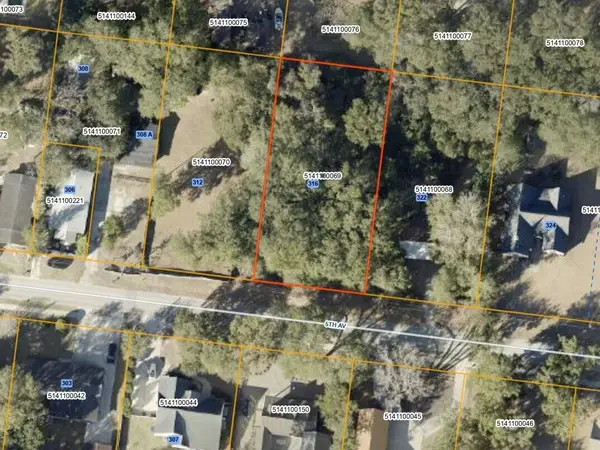1137 Hidden Cove Drive #39, Mount Pleasant, SC 29464
Local realty services provided by:Better Homes and Gardens Real Estate Medley
Listed by: adam perrella843-779-8660
Office: carolina one real estate
MLS#:25019367
Source:SC_CTAR
1137 Hidden Cove Drive #39,Mount Pleasant, SC 29464
$460,000
- 3 Beds
- 2 Baths
- 1,537 sq. ft.
- Single family
- Active
Price summary
- Price:$460,000
- Price per sq. ft.:$299.28
About this home
Discover your dream home at 1137 Hidden Cove Drive in the serene and sought-after Snee Farm Lakes community of Mt. Pleasant. This exquisitely renovated condo seamlessly blends modern elegance with Lowcountry charm, offering move-in-ready comfort and style. Step into a spacious family room featuring gleaming hard-surface floors, a cozy fireplace, and soaring vaulted ceilings that create an airy, inviting atmosphere. Double French doors open to a tranquil sunroom and private patio, perfect for unwinding while enjoying breathtaking views of a serene pond, its sparkling fountain, and the community pool--an idyllic setting for morning coffee or evening relaxation. The chef's kitchen is a delight, boastingsleek granite countertops, stainless steel appliances, and bar seating overlooking the living room for effortless entertaining, making meal prep and hosting a breeze. On the first floor, you'll find two generously sized ensuite bedrooms with two beautifully appointed bathrooms, providing comfort and convenience.
Upstairs, a versatile third bedroom and loft with vaulted ceilings and skylights create a bright, inspiring retreat bathed in natural light, complemented by ample attic storage to meet all your needs. Located just moments from Mt. Pleasant's premier shopping, dining, and pristine beaches, and a short drive from the vibrant heart of downtown Charleston, this home offers the best of both worlds. With three neighborhood pools just steps away and the prestigious Snee Farm Golf Course and Country Club nearby, you'll have endless opportunities for leisure and recreation. Don't miss your chance to own this impeccable condo in one of Mt. Pleasant's most desirable communities but also have the added benefit of an HOA fee that includes water and sewer, exterior insurance (roof, siding and windows!), termite bond and exterior landscaping and maintenance!
Contact an agent
Home facts
- Year built:1985
- Listing ID #:25019367
- Added:214 day(s) ago
- Updated:February 12, 2026 at 09:50 PM
Rooms and interior
- Bedrooms:3
- Total bathrooms:2
- Full bathrooms:2
- Living area:1,537 sq. ft.
Heating and cooling
- Cooling:Central Air
- Heating:Heat Pump
Structure and exterior
- Year built:1985
- Building area:1,537 sq. ft.
Schools
- High school:Lucy Beckham
- Middle school:Moultrie
- Elementary school:James B Edwards
Utilities
- Water:Public
- Sewer:Public Sewer
Finances and disclosures
- Price:$460,000
- Price per sq. ft.:$299.28
New listings near 1137 Hidden Cove Drive #39
- New
 $1,550,000Active4 beds 5 baths3,446 sq. ft.
$1,550,000Active4 beds 5 baths3,446 sq. ft.434 Woodspring Road, Mount Pleasant, SC 29466
MLS# 26003964Listed by: KELLER WILLIAMS REALTY CHARLESTON - New
 $2,150,000Active3 beds 3 baths2,300 sq. ft.
$2,150,000Active3 beds 3 baths2,300 sq. ft.55 Eastlake Road, Mount Pleasant, SC 29464
MLS# 26003973Listed by: CAROLINA ONE REAL ESTATE - Open Fri, 12 to 2pmNew
 $1,195,000Active3 beds 1 baths1,128 sq. ft.
$1,195,000Active3 beds 1 baths1,128 sq. ft.822 Rogers Lane, Mount Pleasant, SC 29464
MLS# 26003932Listed by: COLDWELL BANKER REALTY - New
 $625,000Active2 beds 2 baths1,282 sq. ft.
$625,000Active2 beds 2 baths1,282 sq. ft.701 Davenport Drive, Mount Pleasant, SC 29464
MLS# 26003937Listed by: WILLIAM MEANS REAL ESTATE, LLC - New
 $830,000Active4 beds 3 baths2,235 sq. ft.
$830,000Active4 beds 3 baths2,235 sq. ft.1861 Great Hope Drive, Mount Pleasant, SC 29466
MLS# 26003830Listed by: SOUTHERN LIVING REAL ESTATE - New
 $5,899,000Active4 beds 4 baths3,803 sq. ft.
$5,899,000Active4 beds 4 baths3,803 sq. ft.228 Haddrell Street, Mount Pleasant, SC 29464
MLS# 26003925Listed by: WILLIAM MEANS REAL ESTATE, LLC - New
 $650,000Active0.46 Acres
$650,000Active0.46 Acres0 5th Avenue, Mount Pleasant, SC 29464
MLS# 26003916Listed by: THE BOULEVARD COMPANY - Open Thu, 11am to 1pmNew
 $1,200,000Active4 beds 3 baths1,890 sq. ft.
$1,200,000Active4 beds 3 baths1,890 sq. ft.743 Gypsy Lane, Mount Pleasant, SC 29464
MLS# 26003896Listed by: CAROLINA ONE REAL ESTATE - Open Thu, 11am to 1pmNew
 $1,250,000Active3 beds 4 baths2,079 sq. ft.
$1,250,000Active3 beds 4 baths2,079 sq. ft.986 Key Colony Court, Mount Pleasant, SC 29464
MLS# 26003479Listed by: SMITH SPENCER REAL ESTATE - Open Sat, 10am to 12pmNew
 $750,000Active4 beds 3 baths2,489 sq. ft.
$750,000Active4 beds 3 baths2,489 sq. ft.3845 Tupelo Branch Row, Mount Pleasant, SC 29429
MLS# 26003862Listed by: CAROLINA ONE REAL ESTATE

